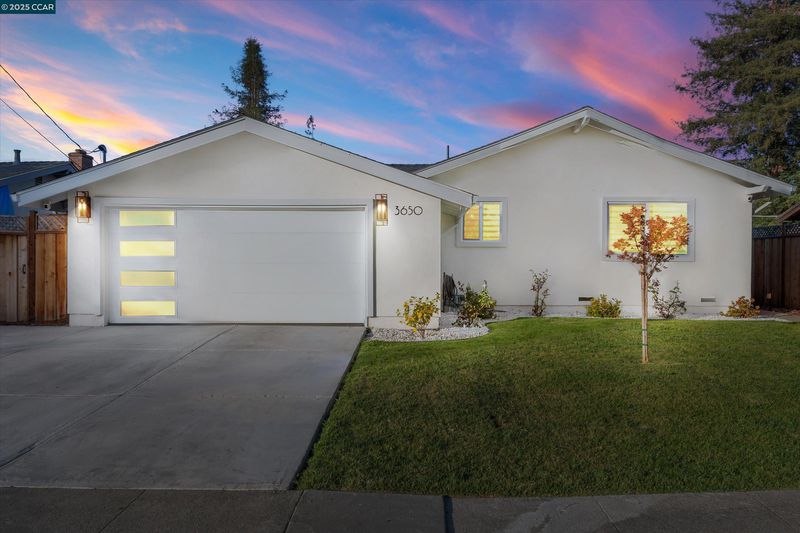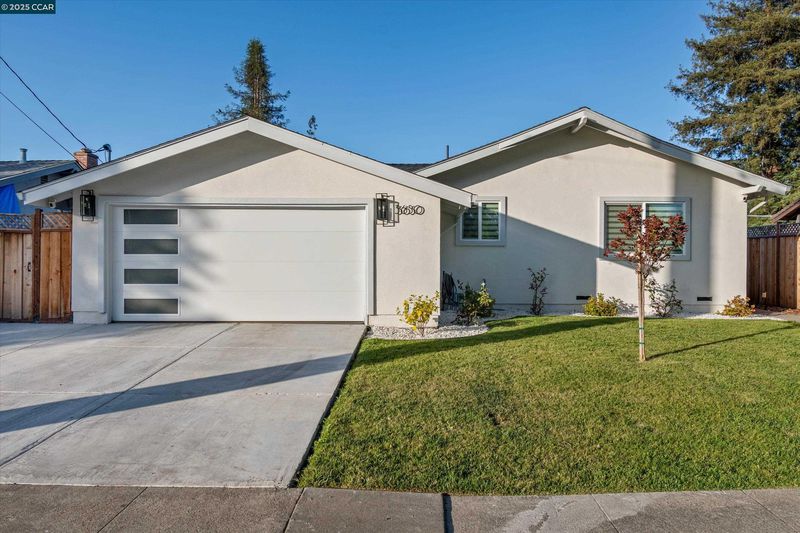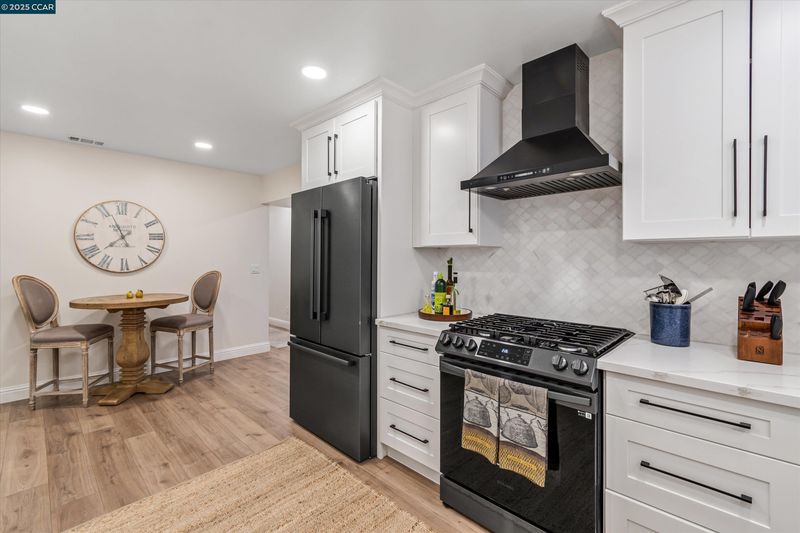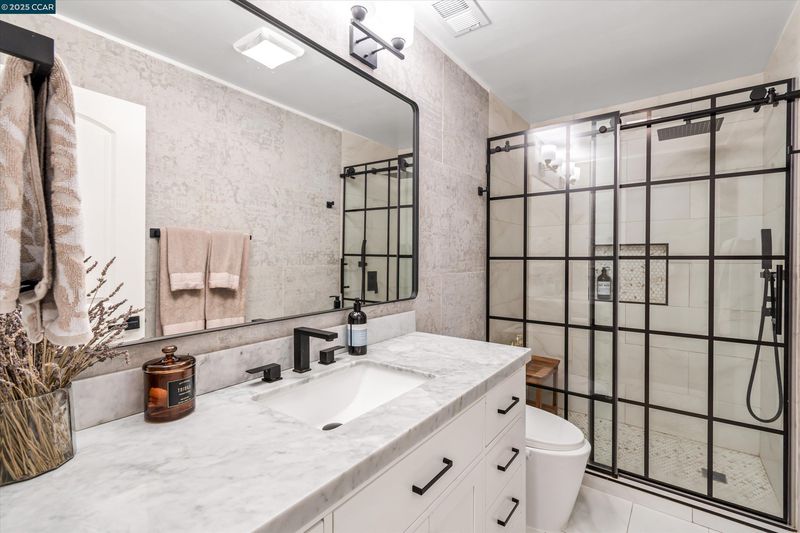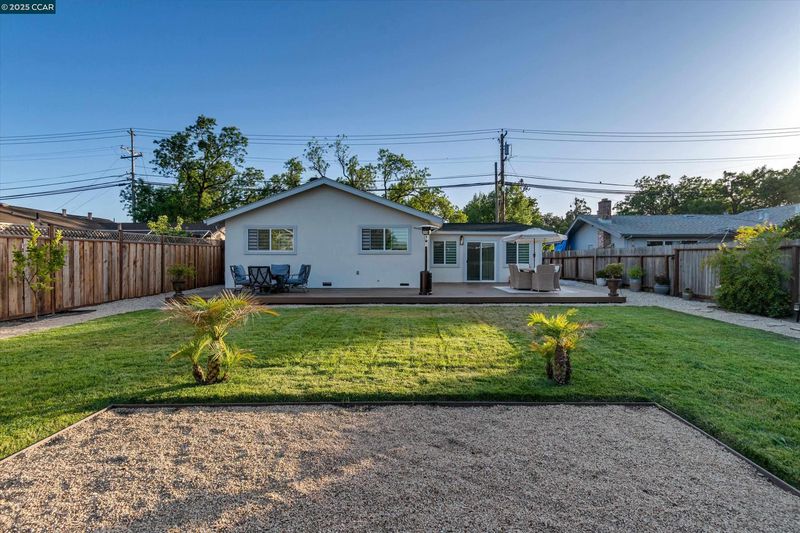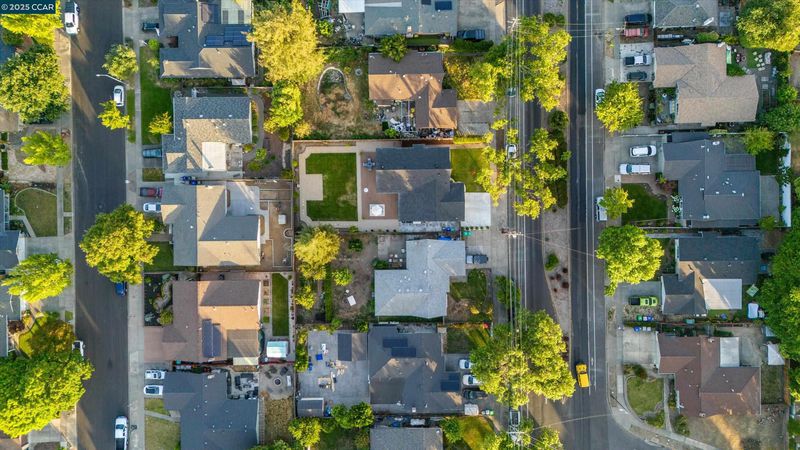
$879,900
1,356
SQ FT
$649
SQ/FT
3650 Jefferson St
@ Tallac - Bel Air, Napa
- 3 Bed
- 2 Bath
- 2 Park
- 1,356 sqft
- Napa
-

-
Sun Jul 6, 1:00 pm - 3:00 pm
Open House from 1pm-3pm
Welcome to 3650 Jefferson Street, a stunning, fully renovated home in the highly sought-after Bel Aire neighborhood of Napa. Boasting 1,356 sq. ft. of stylish, turnkey living space, this residence has been thoughtfully reimagined with high-end finishes and modern conveniences all fully permitted for peace of mind. Step into the spacious family room featuring soaring high ceilings and an abundance of natural light, enhanced by luxury electric modern blinds for effortless control and privacy. The open layout flows seamlessly to a large new deck and a beautifully large landscaped backyard with decorative rock, lush green lawn, and mature fruit trees ideal for entertaining or relaxing while kids play. Every element of this home is brand new: stucco exterior, dual-pane windows, roof, insulation, HVAC system, and updated electrical. Inside, enjoy high end cabinetry, high end appliances, high quality flooring, designer light fixtures, fresh interior and exterior paint, and EV charging capability, smart thermostat, garage w/Camera, Smart App controlled Sprinklers and more! Located just a short walk from Bel Aire Plaza, Bel Aire Park Magnet School, and Vintage High School, this home blends modern luxury with everyday convenience in one of Napa's most desirable neighborhoods.
- Current Status
- New
- Original Price
- $879,900
- List Price
- $879,900
- On Market Date
- Jul 2, 2025
- Property Type
- Detached
- D/N/S
- Bel Air
- Zip Code
- 94558
- MLS ID
- 41103401
- APN
- 001484005000
- Year Built
- 1958
- Stories in Building
- 1
- Possession
- Close Of Escrow, See Remarks, Seller Rent Back
- Data Source
- MAXEBRDI
- Origin MLS System
- CONTRA COSTA
Bel Aire Park Elementary School
Public K-5 Elementary
Students: 415 Distance: 0.2mi
Faith Learning Center
Private K-12 Combined Elementary And Secondary, Religious, Nonprofit
Students: NA Distance: 0.3mi
Kolbe Academy & Trinity Prep
Private K-12 Combined Elementary And Secondary, Religious, Coed
Students: 104 Distance: 0.3mi
Vintage High School
Public 9-12 Secondary
Students: 1801 Distance: 0.4mi
St. Apollinaris Elementary School
Private K-8 Elementary, Religious, Core Knowledge
Students: 278 Distance: 0.4mi
Aldea Non-Public
Private 6-12 Special Education, Combined Elementary And Secondary, All Male
Students: 7 Distance: 0.7mi
- Bed
- 3
- Bath
- 2
- Parking
- 2
- Attached, Garage Door Opener
- SQ FT
- 1,356
- SQ FT Source
- Other
- Lot SQ FT
- 8,008.0
- Lot Acres
- 0.18 Acres
- Pool Info
- None
- Kitchen
- Dishwasher, Gas Range, Plumbed For Ice Maker, Free-Standing Range, Water Filter System, Disposal, Gas Range/Cooktop, Ice Maker Hookup, Pantry, Range/Oven Free Standing, Updated Kitchen
- Cooling
- Central Air
- Disclosures
- Owner is Lic Real Est Agt, Disclosure Package Avail
- Entry Level
- Exterior Details
- Front Yard, Side Yard, Sprinklers Automatic, Sprinklers Front, Sprinklers Side
- Flooring
- Laminate
- Foundation
- Fire Place
- Electric, Family Room
- Heating
- Central
- Laundry
- In Garage
- Main Level
- 1 Bedroom, 2 Bedrooms, 3 Bedrooms, 2 Baths, Main Entry
- Possession
- Close Of Escrow, See Remarks, Seller Rent Back
- Architectural Style
- Contemporary
- Construction Status
- Existing
- Additional Miscellaneous Features
- Front Yard, Side Yard, Sprinklers Automatic, Sprinklers Front, Sprinklers Side
- Location
- Back Yard, Curb(s), Front Yard, Landscaped, Sprinklers In Rear
- Roof
- Composition Shingles
- Water and Sewer
- Public, Water District
- Fee
- Unavailable
MLS and other Information regarding properties for sale as shown in Theo have been obtained from various sources such as sellers, public records, agents and other third parties. This information may relate to the condition of the property, permitted or unpermitted uses, zoning, square footage, lot size/acreage or other matters affecting value or desirability. Unless otherwise indicated in writing, neither brokers, agents nor Theo have verified, or will verify, such information. If any such information is important to buyer in determining whether to buy, the price to pay or intended use of the property, buyer is urged to conduct their own investigation with qualified professionals, satisfy themselves with respect to that information, and to rely solely on the results of that investigation.
School data provided by GreatSchools. School service boundaries are intended to be used as reference only. To verify enrollment eligibility for a property, contact the school directly.
