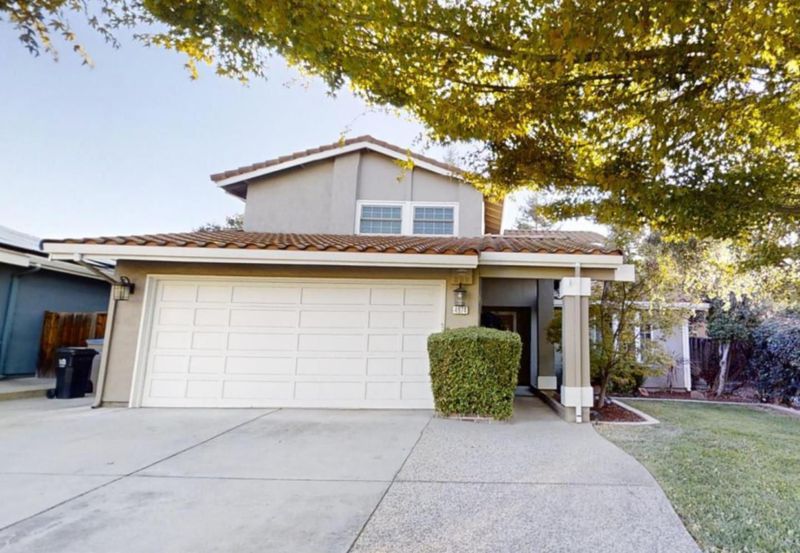
$1,598,000
2,000
SQ FT
$799
SQ/FT
4974 Parrish Court
@ Fullerton Drive - 2 - Santa Teresa, San Jose
- 4 Bed
- 3 (2/1) Bath
- 2 Park
- 2,000 sqft
- SAN JOSE
-

This is a Beautiful Home in a Desirable and Hard to Find Cul de Sac location. Recently redesigned kitchen with High Quality Appliances including a SubZero Refrigerator and a GE Monogram Conduction Stove Top, Thomasville Cabinets with Artisan Detailing; some with pull out shelves. Kitchen has Granite Countertops, an Island with Large Drawers, a Farmhouse Sink, and a pot filler. There is Crown Moulding through the majority of the home. Recessed Lights with Dimmers throughout the majority of the home. Indoor Laundry Room. Hand Painted Nursery. Large Storage Area with pull down ladder over the garage. Recently Landscaped Rear Yard with Sprinkler System. Newer Exterior Paint. Central Air. Milgard Double Paned Windows. Front Bay Window. Newer Water Heater and Water softener.
- Days on Market
- 3 days
- Current Status
- Active
- Original Price
- $1,598,000
- List Price
- $1,598,000
- On Market Date
- Jun 28, 2025
- Property Type
- Single Family Home
- Area
- 2 - Santa Teresa
- Zip Code
- 95111
- MLS ID
- ML82012021
- APN
- 678-46-029
- Year Built
- 1981
- Stories in Building
- 2
- Possession
- Unavailable
- Data Source
- MLSL
- Origin MLS System
- MLSListings, Inc.
Stipe (Samuel) Elementary School
Public K-6 Elementary
Students: 423 Distance: 0.4mi
Edenvale Elementary School
Public K-6 Elementary
Students: 485 Distance: 0.6mi
The Academy
Public 5-8 Opportunity Community
Students: 6 Distance: 0.7mi
Davis (Caroline) Intermediate School
Public 7-8 Middle
Students: 596 Distance: 0.7mi
Christopher Elementary School
Public K-8 Elementary
Students: 375 Distance: 1.2mi
G. W. Hellyer Elementary School
Public K-6 Elementary
Students: 402 Distance: 1.5mi
- Bed
- 4
- Bath
- 3 (2/1)
- Half on Ground Floor
- Parking
- 2
- Attached Garage
- SQ FT
- 2,000
- SQ FT Source
- Unavailable
- Lot SQ FT
- 6,000.0
- Lot Acres
- 0.137741 Acres
- Kitchen
- Cooktop - Gas, Dishwasher, Exhaust Fan, Garbage Disposal, Island, Refrigerator
- Cooling
- Central AC
- Dining Room
- Formal Dining Room
- Disclosures
- Natural Hazard Disclosure
- Family Room
- Kitchen / Family Room Combo
- Flooring
- Carpet, Tile
- Foundation
- Concrete Slab
- Fire Place
- Wood Stove
- Heating
- Central Forced Air - Gas
- Laundry
- Electricity Hookup (220V), Gas Hookup, In Utility Room
- Fee
- Unavailable
MLS and other Information regarding properties for sale as shown in Theo have been obtained from various sources such as sellers, public records, agents and other third parties. This information may relate to the condition of the property, permitted or unpermitted uses, zoning, square footage, lot size/acreage or other matters affecting value or desirability. Unless otherwise indicated in writing, neither brokers, agents nor Theo have verified, or will verify, such information. If any such information is important to buyer in determining whether to buy, the price to pay or intended use of the property, buyer is urged to conduct their own investigation with qualified professionals, satisfy themselves with respect to that information, and to rely solely on the results of that investigation.
School data provided by GreatSchools. School service boundaries are intended to be used as reference only. To verify enrollment eligibility for a property, contact the school directly.



