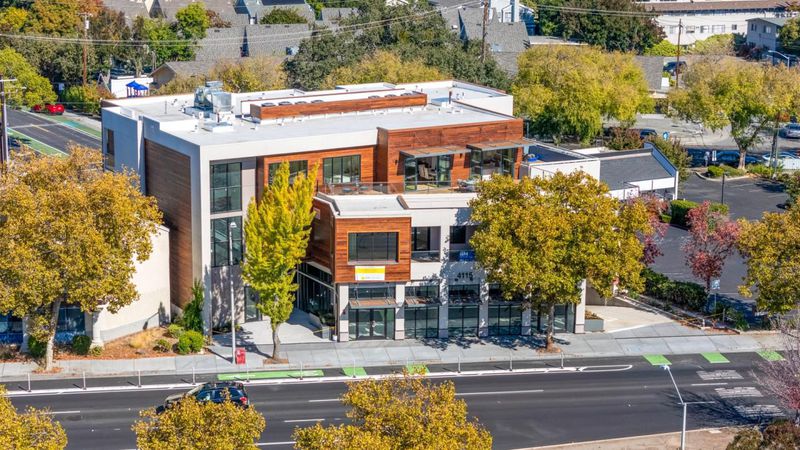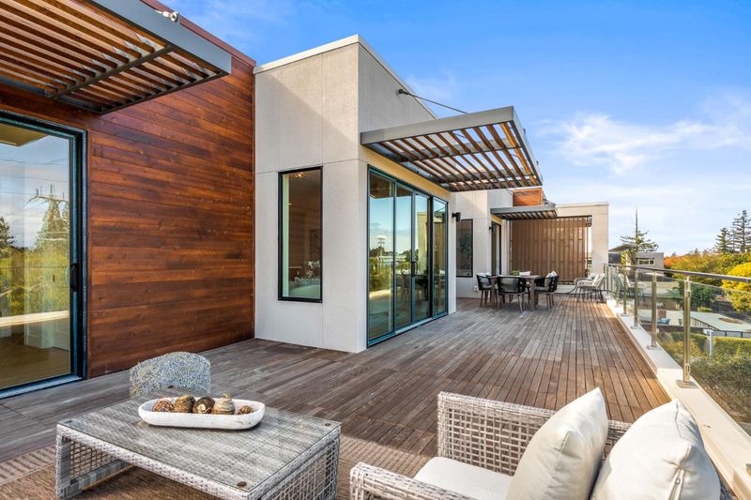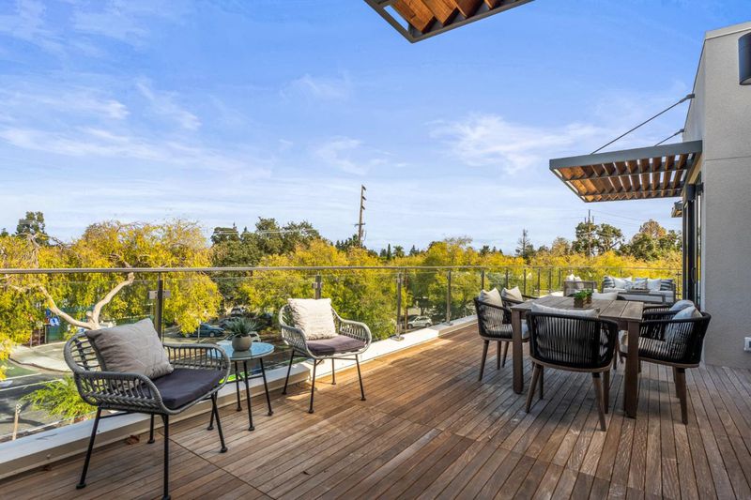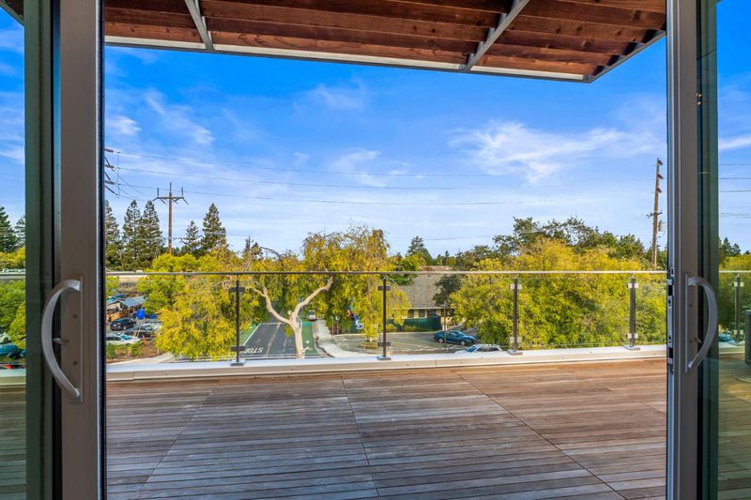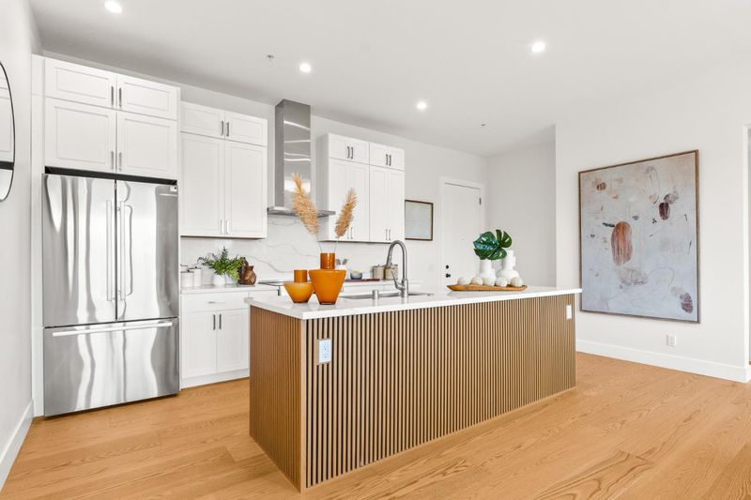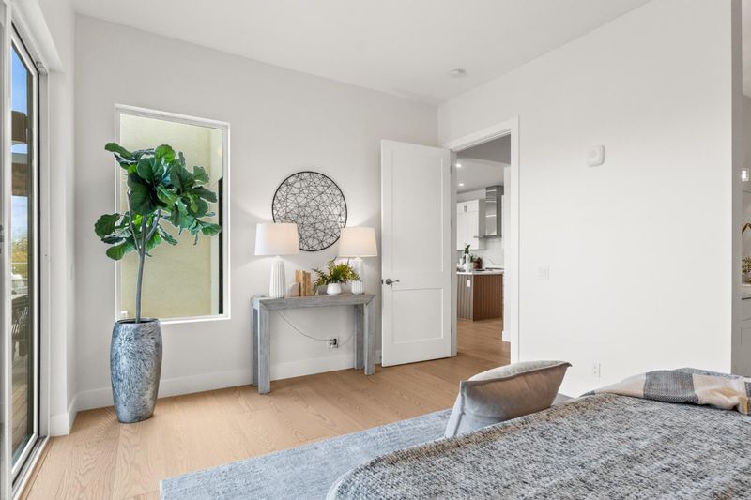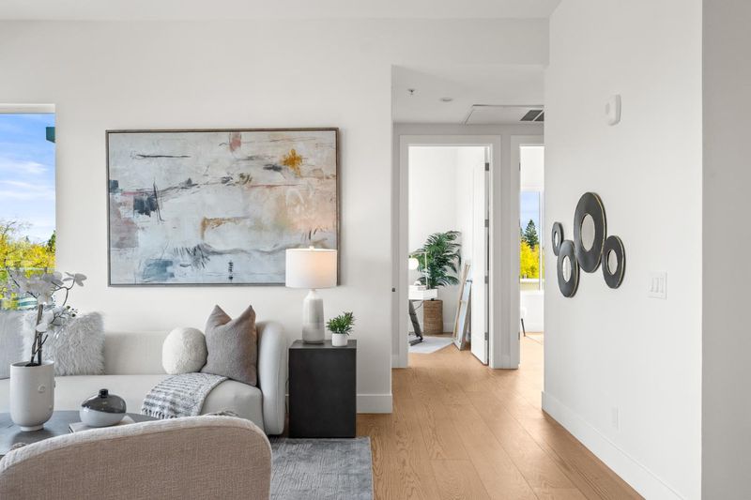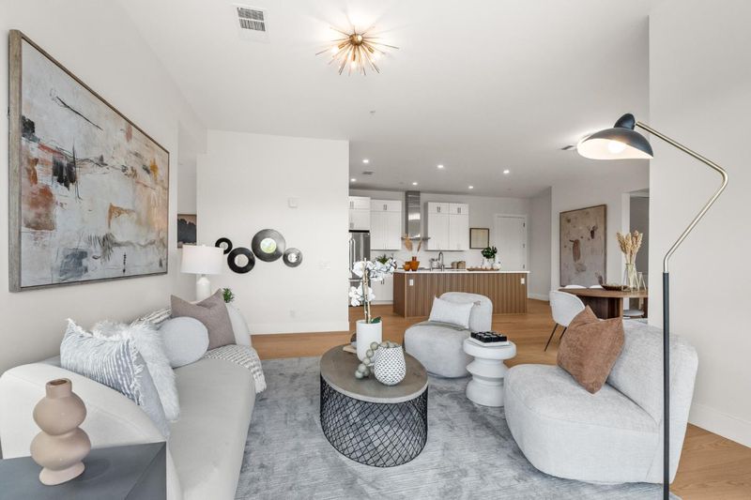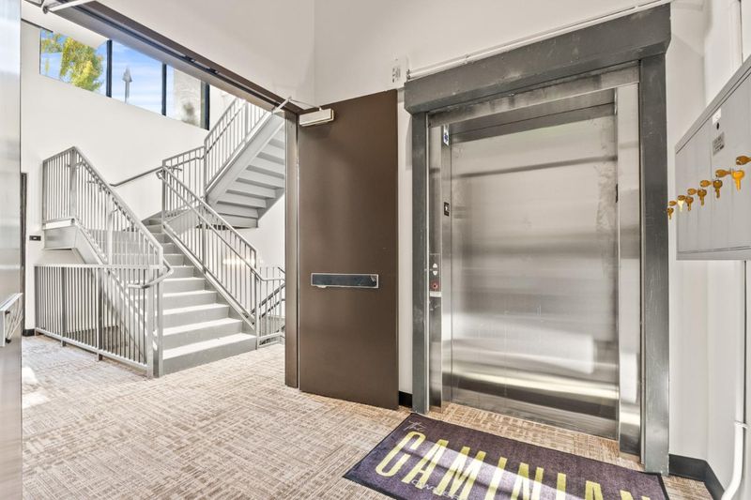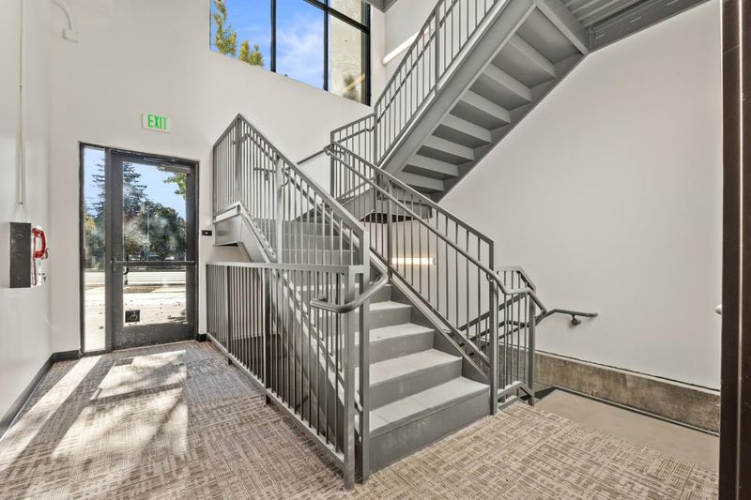
$2,488,000
1,550
SQ FT
$1,605
SQ/FT
4115 El Camino Real, #332
@ El Camino Way - 235 - Ventura, Palo Alto
- 3 Bed
- 3 (2/1) Bath
- 2 Park
- 1,550 sqft
- PALO ALTO
-

-
Sat Oct 25, 12:00 pm - 4:00 pm
Come explore 7 stunning residences, 2 vibrant retail spaces and 2 sleek offices-all designed for today's Silicon Valley lifestyle!
-
Sun Oct 26, 12:00 pm - 4:00 pm
Come explore 7 stunning residences, 2 vibrant retail spaces and 2 sleek offices-all designed for today's Silicon Valley lifestyle!
This brand-new 3-bedroom, 2.5-bathroom penthouse spans over 1,550 square feet of thoughtfully curated living space in one of Palo Alto's most sought-after neighborhoods. Designed with a modern aesthetic and an emphasis on comfort, the residence features clean lines, abundant natural light, and a layout that flows effortlessly from room to room. The kitchen is outfitted with stainless steel appliances and sleek quartz countertops, blending form and function in a space that feels both refined and inviting. The bedrooms offer peaceful retreats, while the bathrooms are finished with spa-like touches that elevate daily routines. A spacious private balcony extends the living area outdoors perfect for entertaining, relaxing, or simply enjoying fresh air. With its prime location near Stanford, leading tech companies, and a vibrant local dining scene, this newly built home delivers a rare combination of style, convenience, and timeless appeal.
- Days on Market
- 3 days
- Current Status
- Active
- Original Price
- $2,488,000
- List Price
- $2,488,000
- On Market Date
- Oct 22, 2025
- Property Type
- Condominium
- Area
- 235 - Ventura
- Zip Code
- 94306
- MLS ID
- ML82025627
- APN
- 132-66-010
- Year Built
- 2025
- Stories in Building
- 1
- Possession
- COE
- Data Source
- MLSL
- Origin MLS System
- MLSListings, Inc.
Keys Family Day School
Private 5-8
Students: 138 Distance: 0.2mi
Bear Hollow School
Private K-12
Students: NA Distance: 0.4mi
Juana Briones Elementary School
Public K-5 Elementary
Students: 307 Distance: 0.5mi
Barron Park Elementary School
Public K-5 Elementary, Coed
Students: 244 Distance: 0.6mi
Jane Lathrop Stanford Middle School
Public 6-8 Middle
Students: 1137 Distance: 0.7mi
Terman Middle School
Public 6-8 Middle
Students: 668 Distance: 0.7mi
- Bed
- 3
- Bath
- 3 (2/1)
- Double Sinks, Granite, Oversized Tub, Shower and Tub, Tile, Tub, Updated Bath
- Parking
- 2
- Assigned Spaces, Attached Garage, Common Parking Area, Electric Gate, Gate / Door Opener, Guest / Visitor Parking, Parking Area, Parking Restrictions, Underground Parking
- SQ FT
- 1,550
- SQ FT Source
- Unavailable
- Lot SQ FT
- 15,435.0
- Lot Acres
- 0.354339 Acres
- Pool Info
- Community Facility
- Kitchen
- Countertop - Quartz, Dishwasher, Garbage Disposal, Oven - Electric, Refrigerator
- Cooling
- Central AC
- Dining Room
- Dining Area, No Formal Dining Room
- Disclosures
- Lead Base Disclosure, Natural Hazard Disclosure, NHDS Report
- Family Room
- No Family Room
- Flooring
- Wood
- Foundation
- Concrete Perimeter, Concrete Perimeter and Slab, Foundation Pillars, Pillars / Posts / Piers, Quake Bracing, Reinforced Concrete, Wood Frame
- Heating
- Central Forced Air
- Laundry
- Other
- Views
- Mountains, Neighborhood
- Possession
- COE
- Architectural Style
- Contemporary, Modern / High Tech
- * Fee
- $847
- Name
- The Caminian
- Phone
- 408-320-9040
- *Fee includes
- Common Area Electricity, Exterior Painting, Fencing, Garbage, Insurance - Liability, Insurance - Structure, Maintenance - Common Area, Maintenance - Exterior, Management Fee, Reserves, and Roof
MLS and other Information regarding properties for sale as shown in Theo have been obtained from various sources such as sellers, public records, agents and other third parties. This information may relate to the condition of the property, permitted or unpermitted uses, zoning, square footage, lot size/acreage or other matters affecting value or desirability. Unless otherwise indicated in writing, neither brokers, agents nor Theo have verified, or will verify, such information. If any such information is important to buyer in determining whether to buy, the price to pay or intended use of the property, buyer is urged to conduct their own investigation with qualified professionals, satisfy themselves with respect to that information, and to rely solely on the results of that investigation.
School data provided by GreatSchools. School service boundaries are intended to be used as reference only. To verify enrollment eligibility for a property, contact the school directly.
