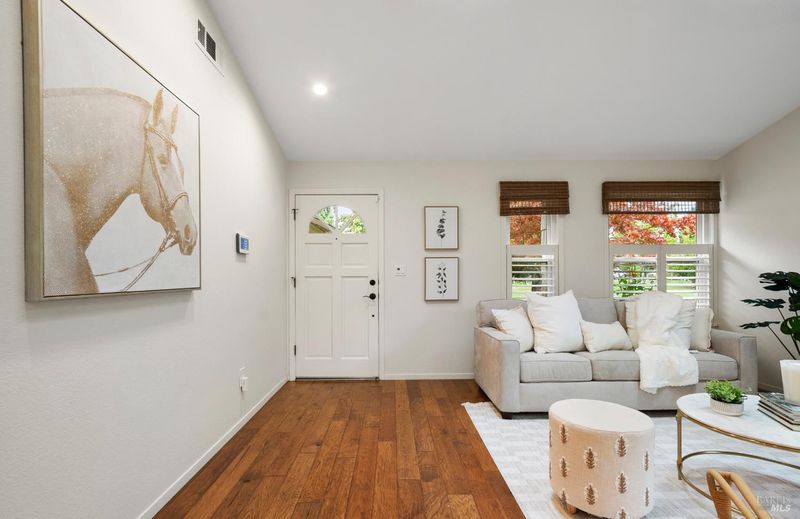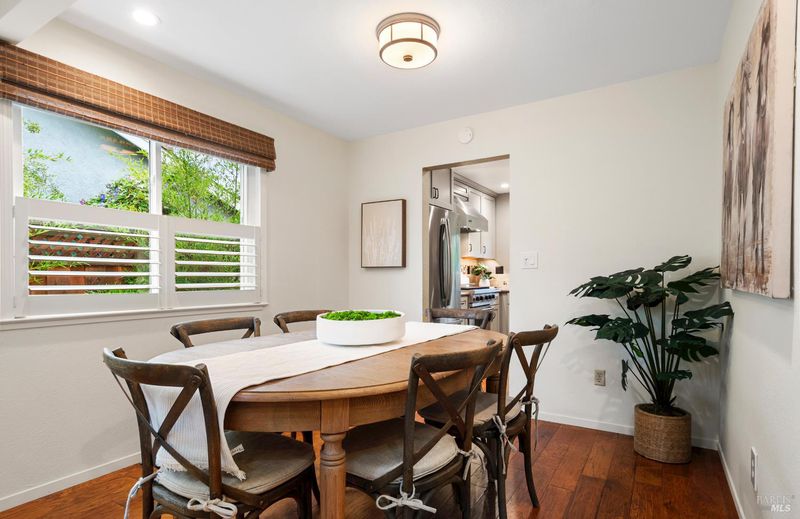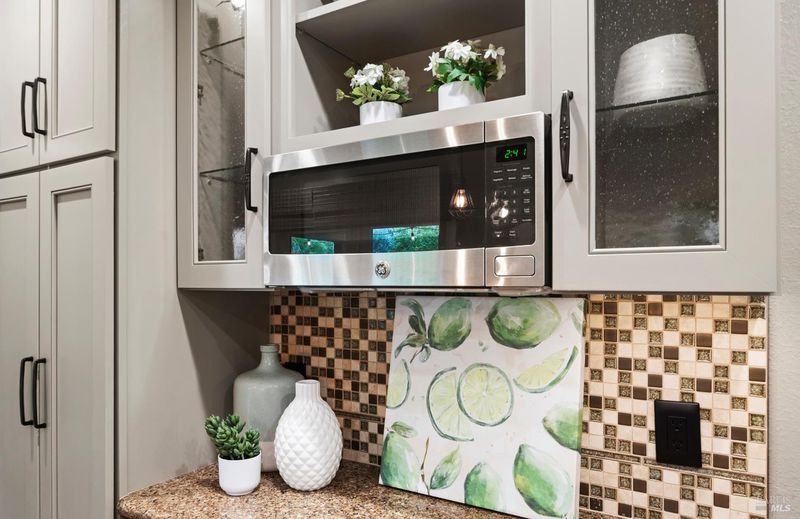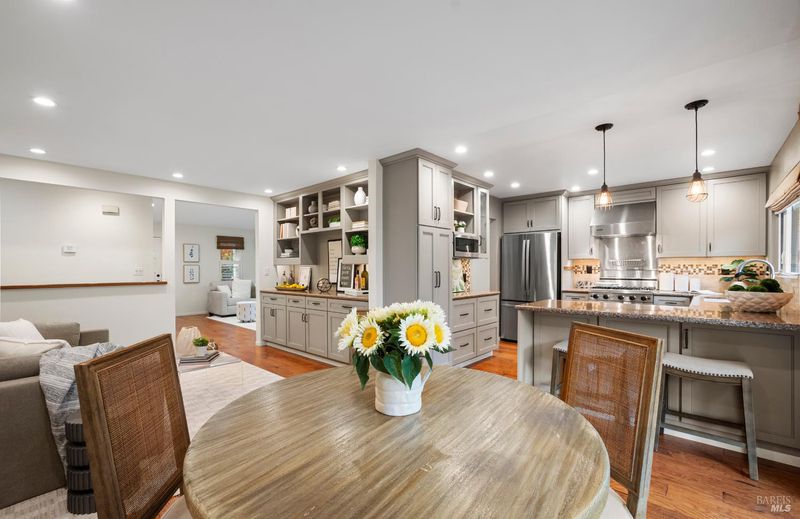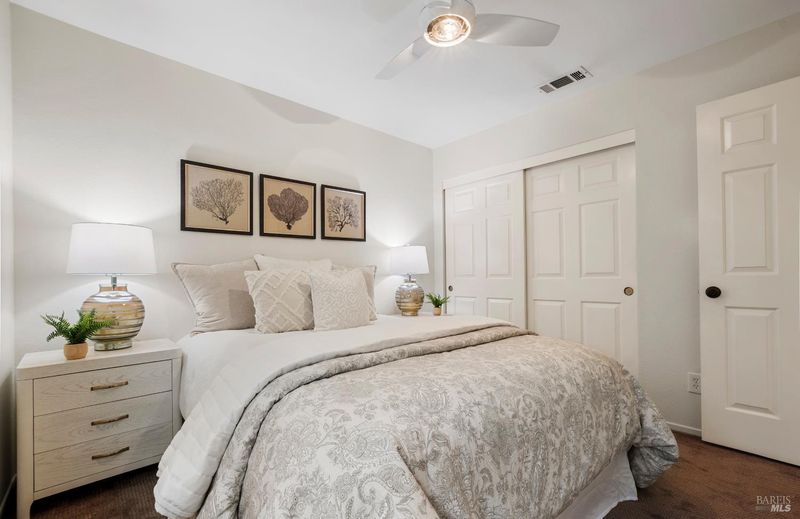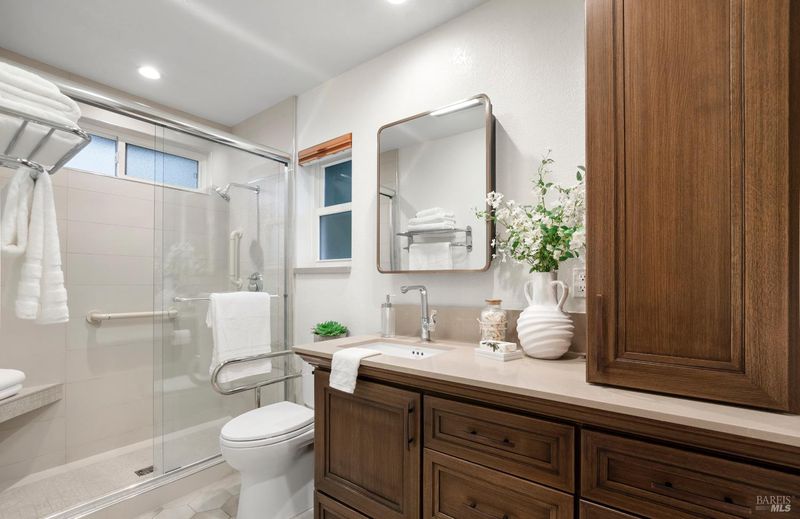
$950,000
1,440
SQ FT
$660
SQ/FT
2318 lakepark Drive
@ Soscol Ave. - Napa
- 3 Bed
- 2 Bath
- 4 Park
- 1,440 sqft
- Napa
-

-
Sat Oct 18, 12:00 pm - 4:00 pm
-
Sun Oct 19, 12:00 pm - 4:00 pm
Step into charm and comfort at this beautifully maintained three-bedroom, two-bath home in one of Napa's most serene neighborhoods. Freshly painted and thoughtfully updated, the home features a private dining room ideal for hosting special occasions, and a modern kitchen outfitted with high-end appliances that make cooking a pleasure. Enjoy warm afternoons or weekend gatherings in the beautifully landscaped backyard, complete with a barbecue area perfect for entertaining. Nestled across from a peaceful greenbelt, the setting offers a sense of quiet seclusion while still being just minutes from the vibrant heart of downtown Napa. Whether you're looking for your first home or your forever home, 2318 Lakepark offers the perfect blend of comfort, style, and location.
- Days on Market
- 0 days
- Current Status
- Active
- Original Price
- $950,000
- List Price
- $950,000
- On Market Date
- Oct 15, 2025
- Property Type
- Single Family Residence
- Area
- Napa
- Zip Code
- 94558
- MLS ID
- 325091105
- APN
- 044-312-005-000
- Year Built
- 1981
- Stories in Building
- Unavailable
- Possession
- Close Of Escrow
- Data Source
- BAREIS
- Origin MLS System
Mcpherson Elementary School
Public K-5 Elementary
Students: 428 Distance: 0.7mi
New Technology High School
Public 9-12 Alternative, Coed
Students: 417 Distance: 0.8mi
St. John The Baptist Catholic
Private K-8 Elementary, Religious, Coed
Students: 147 Distance: 0.9mi
Harvest Christian Academy
Private 1-12
Students: 91 Distance: 0.9mi
Napa High School
Public 9-12 Secondary
Students: 1892 Distance: 0.9mi
Alta Heights Elementary School
Public K-5 Elementary
Students: 295 Distance: 0.9mi
- Bed
- 3
- Bath
- 2
- Low-Flow Shower(s), Stone, Window
- Parking
- 4
- Attached, Garage Door Opener, Garage Facing Front
- SQ FT
- 1,440
- SQ FT Source
- Assessor Auto-Fill
- Lot SQ FT
- 6,882.0
- Lot Acres
- 0.158 Acres
- Kitchen
- Granite Counter
- Cooling
- Ceiling Fan(s), Central
- Dining Room
- Dining/Living Combo
- Exterior Details
- Uncovered Courtyard
- Family Room
- Deck Attached
- Living Room
- Cathedral/Vaulted, Skylight(s)
- Flooring
- Carpet, Laminate, Wood
- Foundation
- Concrete Perimeter
- Fire Place
- Brick, Gas Log, Insert, Living Room
- Heating
- Central, Gas
- Laundry
- Hookups Only, In Garage
- Main Level
- Bedroom(s), Dining Room, Family Room, Full Bath(s), Kitchen, Living Room, Primary Bedroom
- Views
- Park
- Possession
- Close Of Escrow
- Architectural Style
- Ranch
- Fee
- $0
MLS and other Information regarding properties for sale as shown in Theo have been obtained from various sources such as sellers, public records, agents and other third parties. This information may relate to the condition of the property, permitted or unpermitted uses, zoning, square footage, lot size/acreage or other matters affecting value or desirability. Unless otherwise indicated in writing, neither brokers, agents nor Theo have verified, or will verify, such information. If any such information is important to buyer in determining whether to buy, the price to pay or intended use of the property, buyer is urged to conduct their own investigation with qualified professionals, satisfy themselves with respect to that information, and to rely solely on the results of that investigation.
School data provided by GreatSchools. School service boundaries are intended to be used as reference only. To verify enrollment eligibility for a property, contact the school directly.
