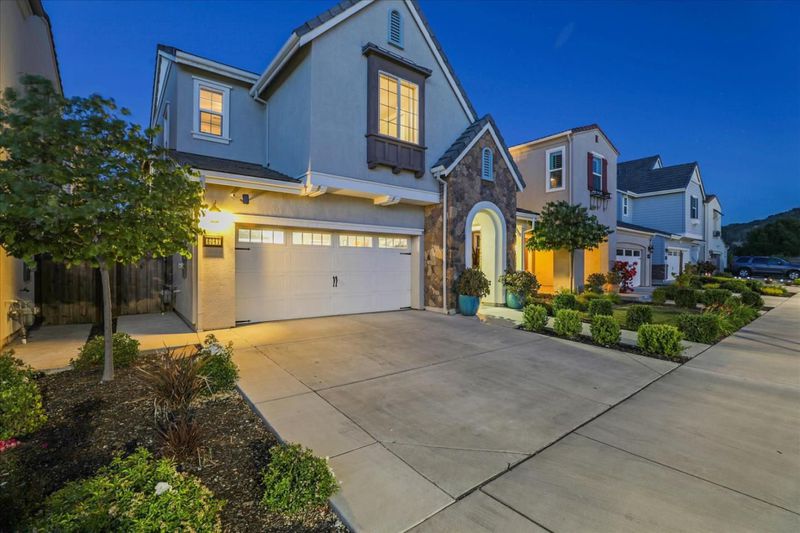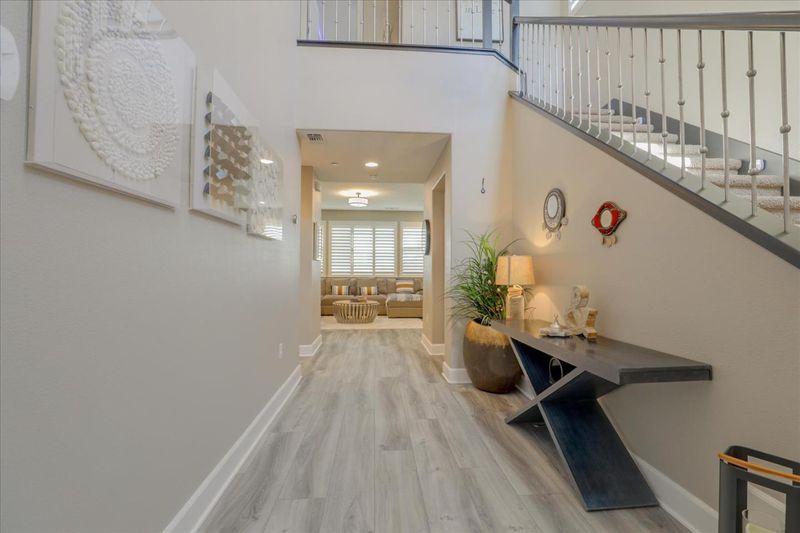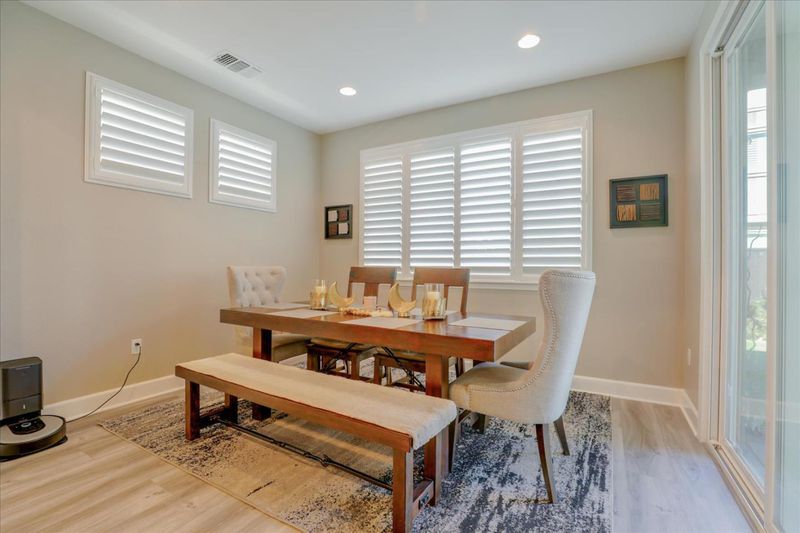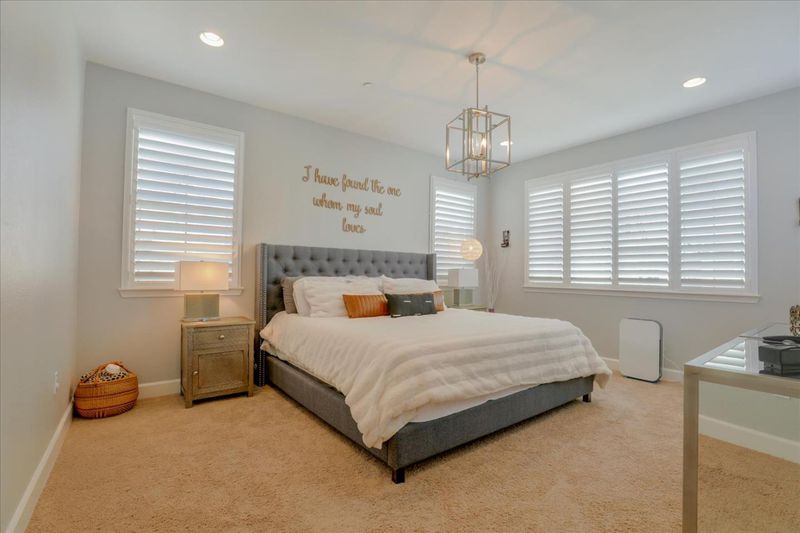
$1,098,888
2,164
SQ FT
$508
SQ/FT
6062 Pipit Way
@ Babbs Creek - 1 - Morgan Hill / Gilroy / San Martin, Gilroy
- 4 Bed
- 3 (2/1) Bath
- -1 Park
- 2,164 sqft
- GILROY
-

Welcome to your future home in the vibrant city of Gilroy, offering a perfect blend of comfort and style. This spacious residence boasts 2,164 sq ft of living space with four bedrooms and two full bathrooms, ideal for any family. The kitchen is equipped with top-notch amenities including a gas cooktop, quartz countertop, dishwasher, garbage disposal, microwave, electric oven, pantry, and refrigerator. It's a chef's delight with a functional island for additional workspace. Enjoy the comfort of central AC and dual-zone cooling, along with central forced air heating for year-round comfort. The flooring is a practical vinyl/linoleum, making maintenance a breeze. High ceilings and a video/audio system enhance the home's elegance. A separate family room offers a perfect spot for relaxation. Laundry is hassle-free with a washer/dryer included. The property is located within the Gilroy Unified School District. Additional features include a formal dining room, walk-in closet, two-car garage, owned solar and water softener.
- Days on Market
- 3 days
- Current Status
- Active
- Original Price
- $1,098,888
- List Price
- $1,098,888
- On Market Date
- Aug 16, 2025
- Property Type
- Single Family Home
- Area
- 1 - Morgan Hill / Gilroy / San Martin
- Zip Code
- 95020
- MLS ID
- ML82018339
- APN
- 808-51-009
- Year Built
- 2016
- Stories in Building
- 1
- Possession
- Unavailable
- Data Source
- MLSL
- Origin MLS System
- MLSListings, Inc.
Las Animas Elementary School
Public K-5 Elementary
Students: 742 Distance: 0.3mi
Yorktown Academy
Private K-12 Religious, Coed
Students: 7 Distance: 0.7mi
Gilroy High School
Public 9-12 Secondary
Students: 1674 Distance: 0.8mi
Glen View Elementary School
Public K-5 Elementary
Students: 517 Distance: 1.1mi
Santa Clara County Rop-South School
Public 10-12
Students: NA Distance: 1.3mi
Solorsano Middle School
Public 6-8 Middle
Students: 875 Distance: 1.3mi
- Bed
- 4
- Bath
- 3 (2/1)
- Parking
- -1
- Attached Garage, Electric Car Hookup
- SQ FT
- 2,164
- SQ FT Source
- Unavailable
- Lot SQ FT
- 4,200.0
- Lot Acres
- 0.096419 Acres
- Pool Info
- None
- Kitchen
- Cooktop - Gas, Countertop - Quartz, Dishwasher, Garbage Disposal, Island, Microwave, Oven - Electric, Pantry, Refrigerator
- Cooling
- Central AC, Multi-Zone
- Dining Room
- Formal Dining Room
- Disclosures
- Natural Hazard Disclosure
- Family Room
- Separate Family Room
- Flooring
- Vinyl / Linoleum
- Foundation
- Concrete Slab
- Heating
- Central Forced Air
- Laundry
- Washer / Dryer
- * Fee
- $206
- Name
- Modern management
- *Fee includes
- Landscaping / Gardening and Maintenance - Common Area
MLS and other Information regarding properties for sale as shown in Theo have been obtained from various sources such as sellers, public records, agents and other third parties. This information may relate to the condition of the property, permitted or unpermitted uses, zoning, square footage, lot size/acreage or other matters affecting value or desirability. Unless otherwise indicated in writing, neither brokers, agents nor Theo have verified, or will verify, such information. If any such information is important to buyer in determining whether to buy, the price to pay or intended use of the property, buyer is urged to conduct their own investigation with qualified professionals, satisfy themselves with respect to that information, and to rely solely on the results of that investigation.
School data provided by GreatSchools. School service boundaries are intended to be used as reference only. To verify enrollment eligibility for a property, contact the school directly.







