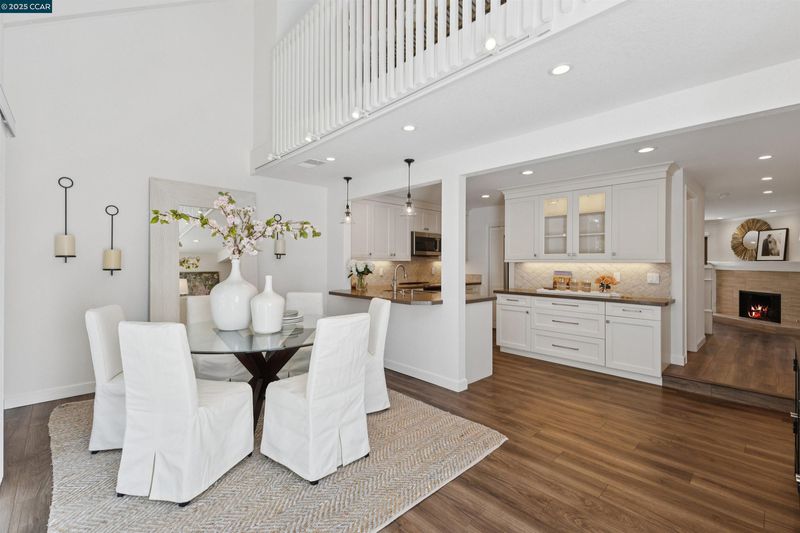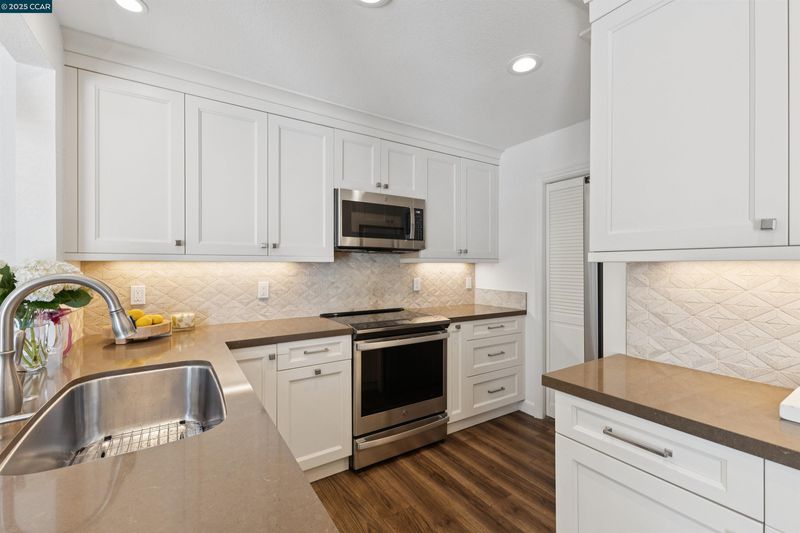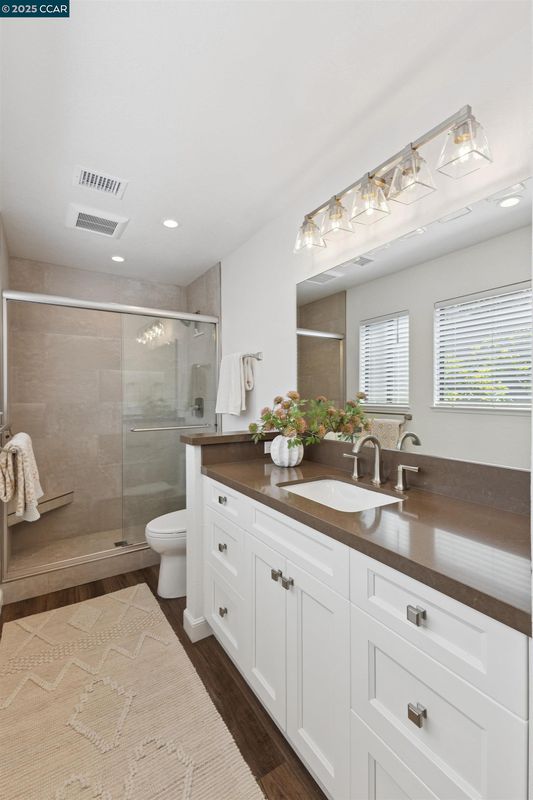
$998,000
1,378
SQ FT
$724
SQ/FT
7 Songbird Ct
@ Mountain View Dr - None, Lafayette
- 2 Bed
- 2.5 (2/1) Bath
- 0 Park
- 1,378 sqft
- Lafayette
-

Perfectly situated in a small, sought-after complex, 7 Songbird Ct offers a rare blend of modern updates, abundant natural light, and unbeatable location. This beautifully remodeled two-story residence has been thoughtfully refreshed from top to bottom, featuring luxury vinyl flooring, fresh interior paint, recessed lighting, and updated kitchen and baths. The open-concept kitchen is both stylish and functional, showcasing crisp white cabinetry, a quartz slab countertop, decorative natural stone backsplash, and a walk-in pantry. Laundry is conveniently located nearby. The formal dining area easily accommodates guests and flows seamlessly into a versatile sitting area with sliding doors to the private, newly landscaped back patio. The spacious living room, anchored by a cozy fireplace, opens to the charming front courtyard—complete with extra storage space. Upstairs, all bathrooms have been tastefully renovated in a fresh, neutral palette, ready to complement any style of décor. Additional highlights include central air conditioning & two covered carports. The location is unmatched—just a short stroll to Trader Joe’s, Diablo Foods, and an array of dining options from sushi to Mexican to pizza. Outdoor enthusiasts will love the Lafayette Reservoir offering many outdoor activities.
- Current Status
- New
- Original Price
- $998,000
- List Price
- $998,000
- On Market Date
- Aug 17, 2025
- Property Type
- Townhouse
- D/N/S
- None
- Zip Code
- 94549
- MLS ID
- 41108483
- APN
- 2413000080
- Year Built
- 1979
- Stories in Building
- 2
- Possession
- Close Of Escrow
- Data Source
- MAXEBRDI
- Origin MLS System
- CONTRA COSTA
Contra Costa Jewish Day School
Private K-8 Elementary, Religious, Coed
Students: 148 Distance: 0.4mi
Contra Costa Jewish Day School
Private K-8 Religious, Nonprofit
Students: 161 Distance: 0.4mi
Lafayette Elementary School
Public K-5 Elementary
Students: 538 Distance: 0.5mi
M. H. Stanley Middle School
Public 6-8 Middle
Students: 1227 Distance: 0.8mi
St. Perpetua
Private K-8 Elementary, Religious, Coed
Students: 240 Distance: 1.0mi
Bentley Upper
Private 9-12 Nonprofit
Students: 323 Distance: 1.2mi
- Bed
- 2
- Bath
- 2.5 (2/1)
- Parking
- 0
- Carport - 2 Or More, Covered
- SQ FT
- 1,378
- SQ FT Source
- Public Records
- Lot SQ FT
- 1,380.0
- Lot Acres
- 0.03 Acres
- Pool Info
- None
- Kitchen
- Dishwasher, Electric Range, Microwave, Free-Standing Range, Refrigerator, Dryer, Washer, Gas Water Heater, Breakfast Bar, Breakfast Nook, Counter - Solid Surface, Electric Range/Cooktop, Disposal, Pantry, Range/Oven Free Standing, Updated Kitchen
- Cooling
- Central Air
- Disclosures
- None
- Entry Level
- 1
- Exterior Details
- Balcony, Garden, Side Yard
- Flooring
- Tile, Vinyl
- Foundation
- Fire Place
- Gas, Living Room
- Heating
- Forced Air
- Laundry
- Dryer, Laundry Closet, Washer
- Upper Level
- 2 Bedrooms, 2 Baths, Primary Bedrm Suite - 1
- Main Level
- 0.5 Bath, Laundry Facility, Main Entry
- Possession
- Close Of Escrow
- Architectural Style
- Brown Shingle, Contemporary
- Non-Master Bathroom Includes
- Shower Over Tub, Solid Surface, Tile, Updated Baths
- Construction Status
- Existing
- Additional Miscellaneous Features
- Balcony, Garden, Side Yard
- Location
- Level, Dead End, Landscaped
- Pets
- Call
- Roof
- Composition Shingles
- Water and Sewer
- Public
- Fee
- $715
MLS and other Information regarding properties for sale as shown in Theo have been obtained from various sources such as sellers, public records, agents and other third parties. This information may relate to the condition of the property, permitted or unpermitted uses, zoning, square footage, lot size/acreage or other matters affecting value or desirability. Unless otherwise indicated in writing, neither brokers, agents nor Theo have verified, or will verify, such information. If any such information is important to buyer in determining whether to buy, the price to pay or intended use of the property, buyer is urged to conduct their own investigation with qualified professionals, satisfy themselves with respect to that information, and to rely solely on the results of that investigation.
School data provided by GreatSchools. School service boundaries are intended to be used as reference only. To verify enrollment eligibility for a property, contact the school directly.






























