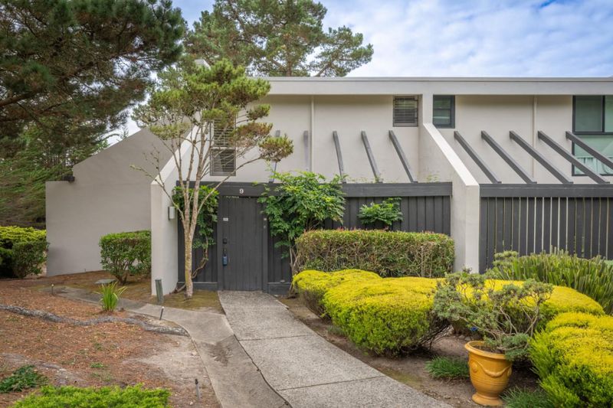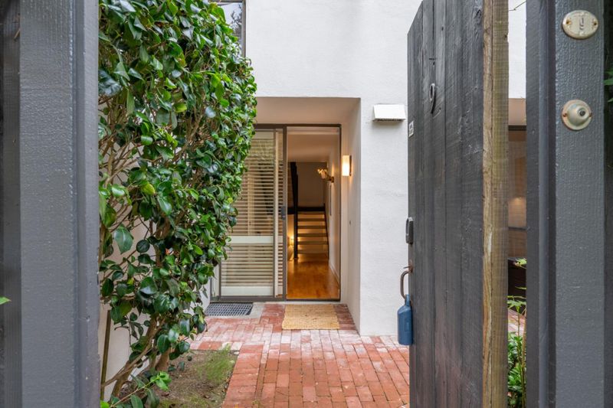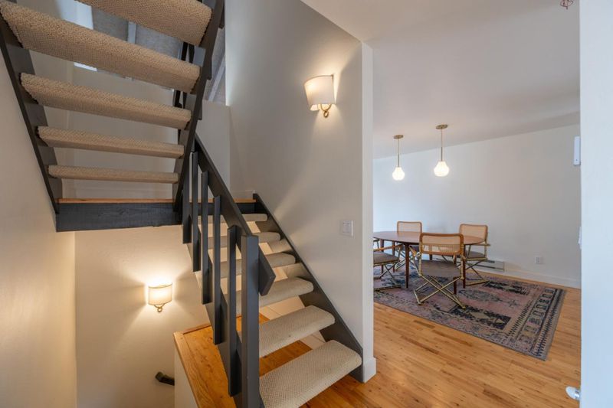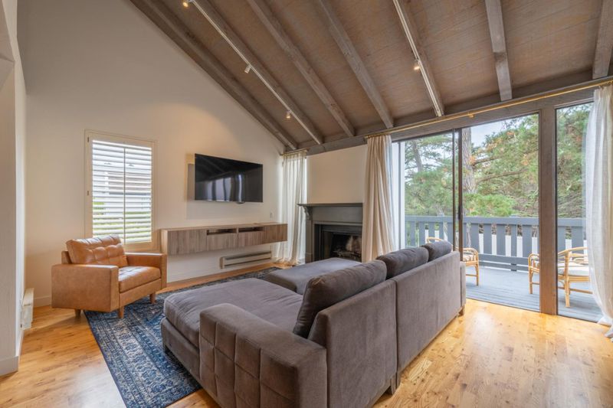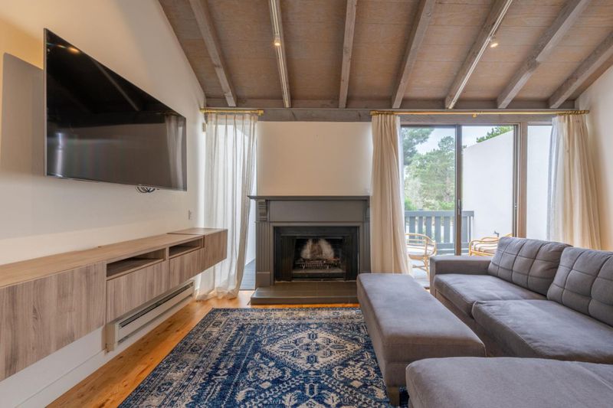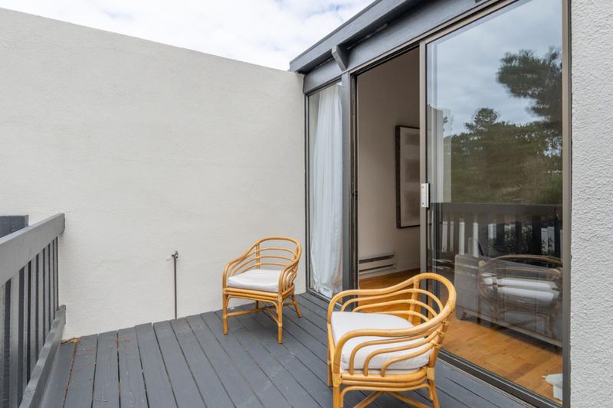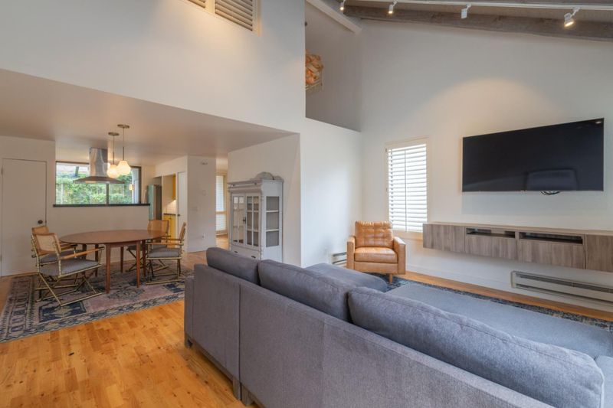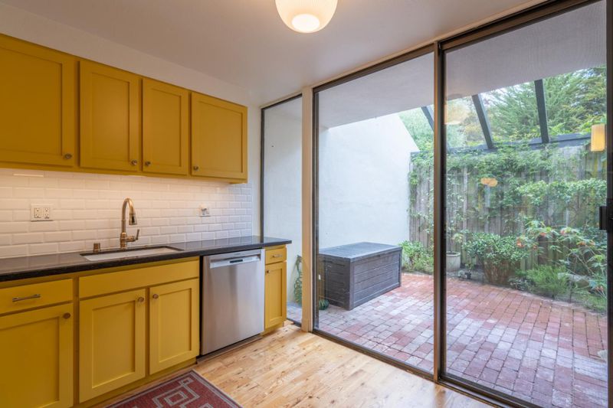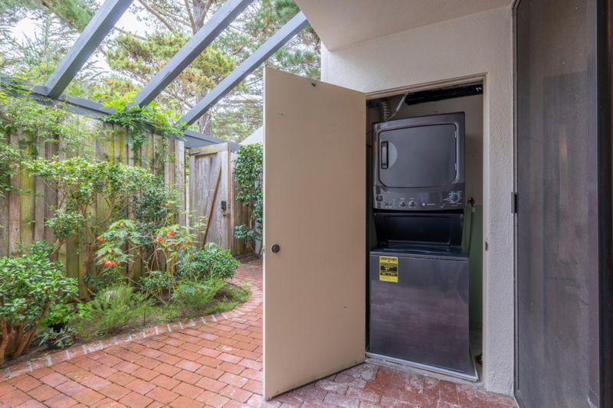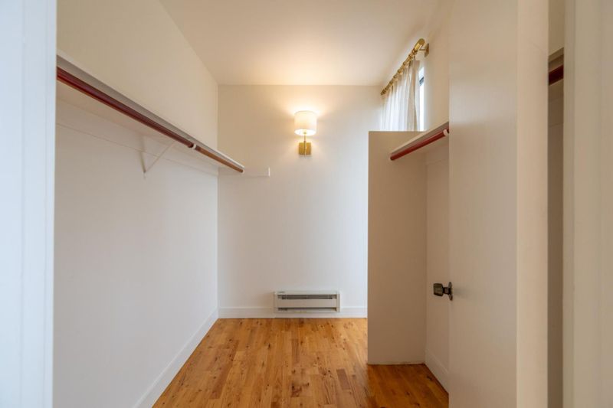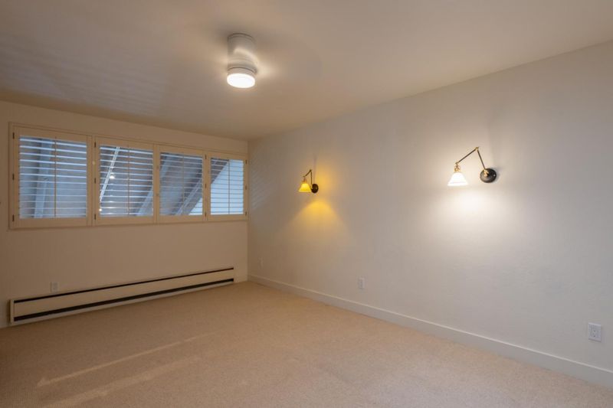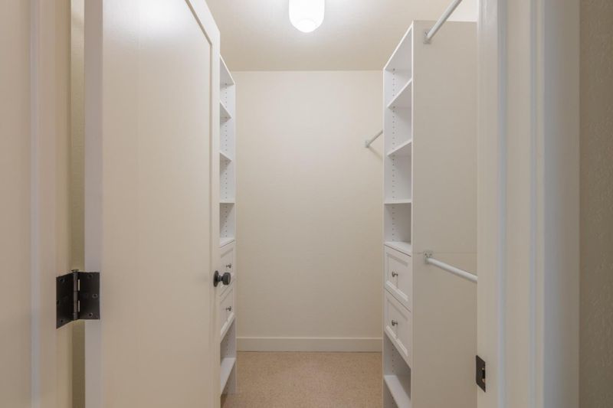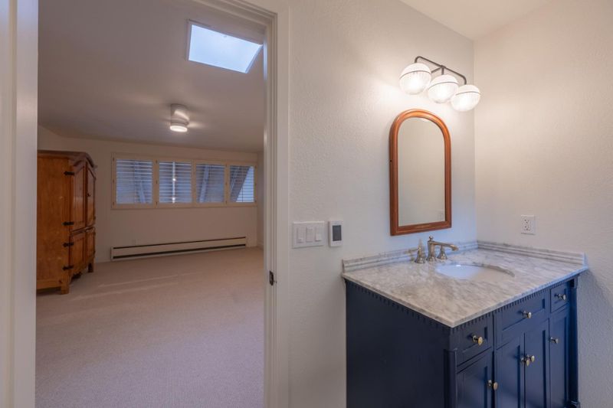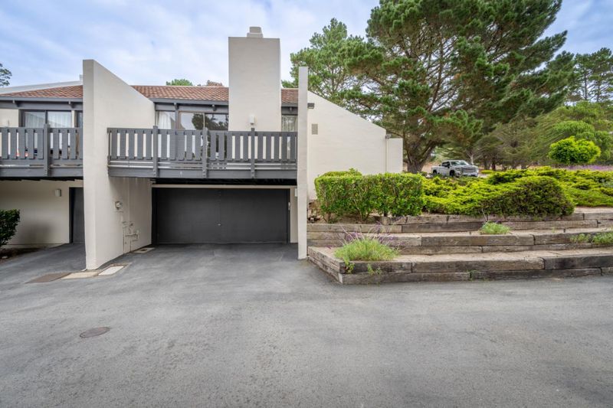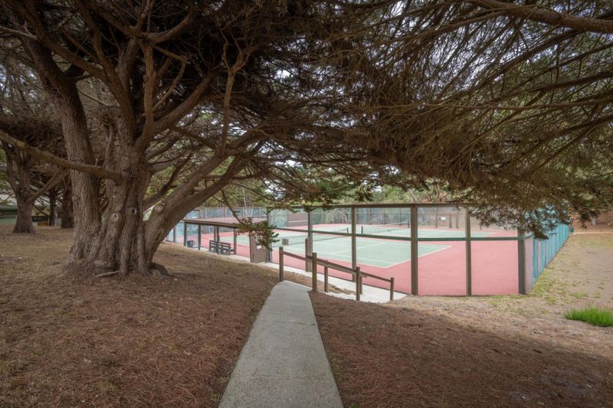
$1,099,000
1,420
SQ FT
$774
SQ/FT
3600 High Meadow Drive, #9
@ Carpenter Street - 149 - High Meadows, Carmel
- 2 Bed
- 2 Bath
- 2 Park
- 1,420 sqft
- CARMEL
-

Updated 2-Bedroom End-Unit Townhome in Carmels High Meadows Bright and desirable end-unit townhome in the sought-after High Meadows community. This 2-bedroom, 2- bathroom home features hardwood floors, soaring ceilings, and a convenient floor plan with the primary suite on the main level and a spacious guest bedroom upstairs. Generous storage includes a versatile bonus room off the garage ideal for an office, gym, or hobby space. Enjoy a 2-car garage and easy access to the community pool and tennis courts. Located in the Carmel School District and just minutes from downtown shops and restaurants.
- Days on Market
- 0 days
- Current Status
- Active
- Original Price
- $1,099,000
- List Price
- $1,099,000
- On Market Date
- Oct 13, 2025
- Property Type
- Townhouse
- Area
- 149 - High Meadows
- Zip Code
- 93923
- MLS ID
- ML82024652
- APN
- 015-471-016-000
- Year Built
- 1974
- Stories in Building
- Unavailable
- Possession
- COE
- Data Source
- MLSL
- Origin MLS System
- MLSListings, Inc.
Carmel High School
Public 9-12 Secondary
Students: 845 Distance: 0.8mi
Stevenson School Carmel Campus
Private K-8 Elementary, Coed
Students: 249 Distance: 0.8mi
Monte Vista
Public K-5
Students: 365 Distance: 1.6mi
Carmel Middle School
Public 6-8 Middle
Students: 625 Distance: 1.7mi
Junipero Serra School
Private PK-8 Elementary, Religious, Coed
Students: 190 Distance: 1.8mi
Walter Colton
Public 6-8 Elementary, Yr Round
Students: 569 Distance: 1.8mi
- Bed
- 2
- Bath
- 2
- Full on Ground Floor, Primary - Stall Shower(s)
- Parking
- 2
- Attached Garage, Common Parking Area
- SQ FT
- 1,420
- SQ FT Source
- Unavailable
- Lot SQ FT
- 1,421.0
- Lot Acres
- 0.032622 Acres
- Pool Info
- Pool - Fenced
- Kitchen
- Cooktop - Electric, Dishwasher, Freezer, Microwave, Oven - Electric, Refrigerator
- Cooling
- None
- Dining Room
- Dining Area, Skylight
- Disclosures
- Natural Hazard Disclosure
- Family Room
- No Family Room
- Flooring
- Carpet, Hardwood, Tile, Wood
- Foundation
- Concrete Perimeter
- Fire Place
- Gas Burning, Living Room
- Heating
- Central Forced Air, Radiant Floors
- Laundry
- In Utility Room, Washer / Dryer
- Possession
- COE
- * Fee
- $638
- Name
- Terra Vista
- *Fee includes
- Exterior Painting, Insurance - Common Area, Maintenance - Common Area, Maintenance - Road, Pool, Spa, or Tennis, Roof, and Water
MLS and other Information regarding properties for sale as shown in Theo have been obtained from various sources such as sellers, public records, agents and other third parties. This information may relate to the condition of the property, permitted or unpermitted uses, zoning, square footage, lot size/acreage or other matters affecting value or desirability. Unless otherwise indicated in writing, neither brokers, agents nor Theo have verified, or will verify, such information. If any such information is important to buyer in determining whether to buy, the price to pay or intended use of the property, buyer is urged to conduct their own investigation with qualified professionals, satisfy themselves with respect to that information, and to rely solely on the results of that investigation.
School data provided by GreatSchools. School service boundaries are intended to be used as reference only. To verify enrollment eligibility for a property, contact the school directly.
