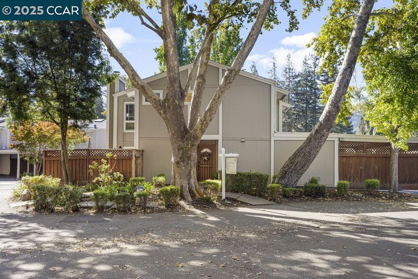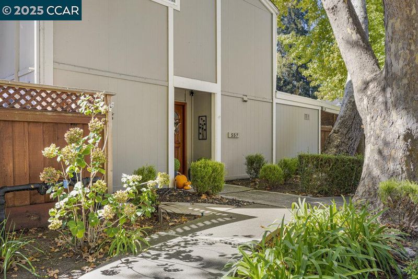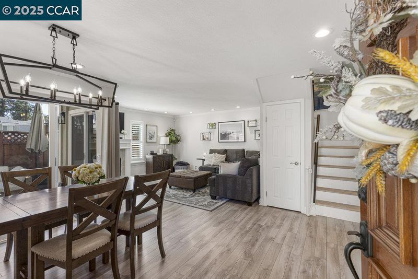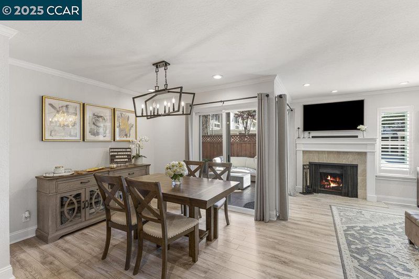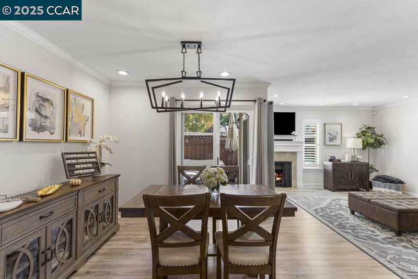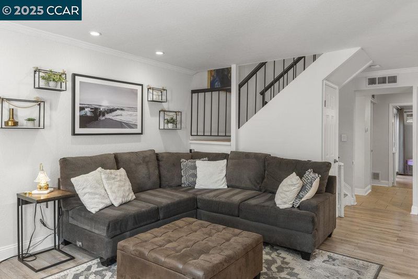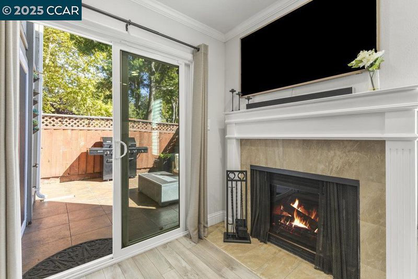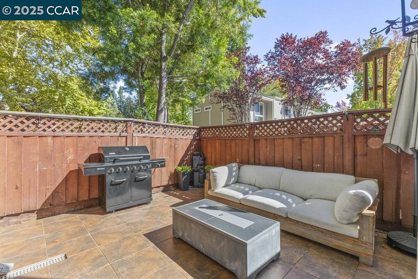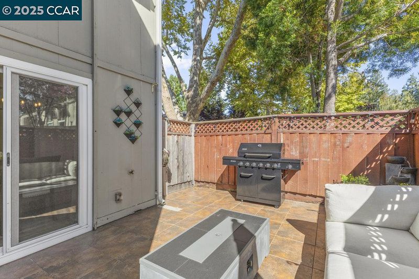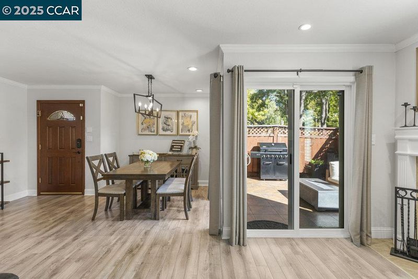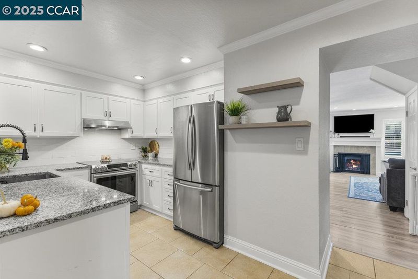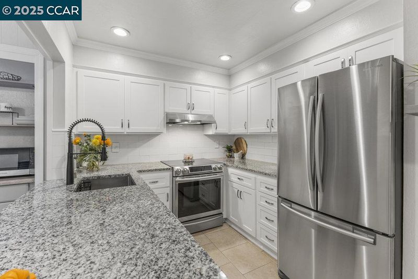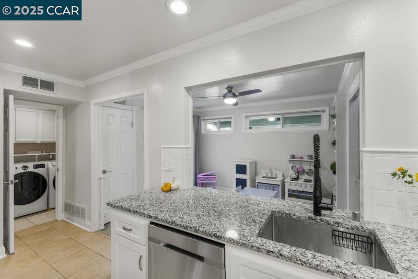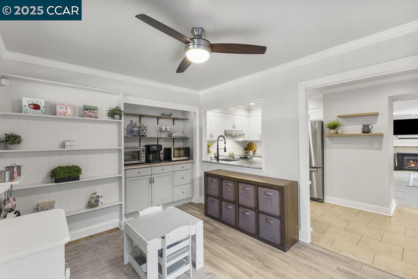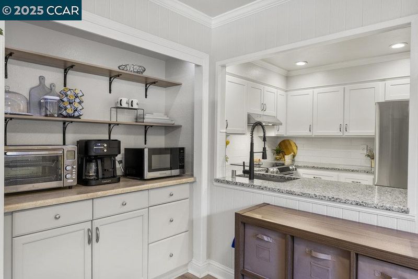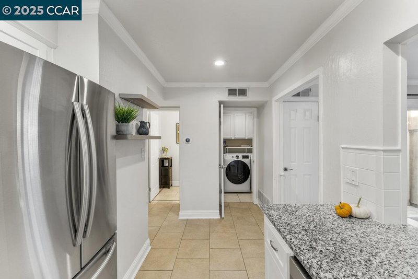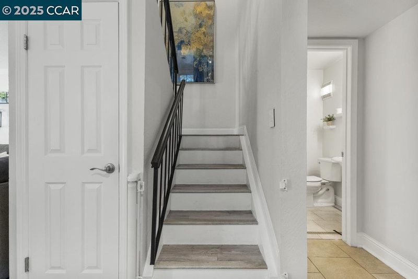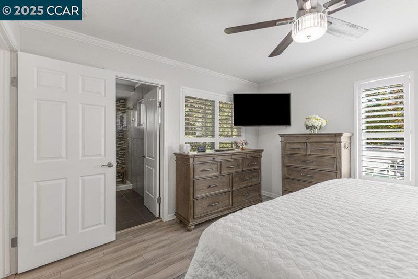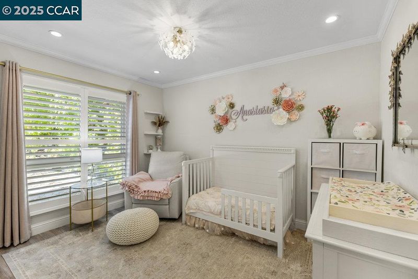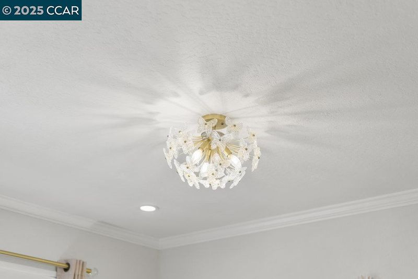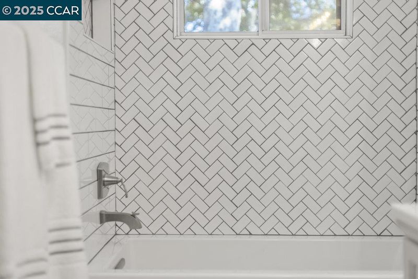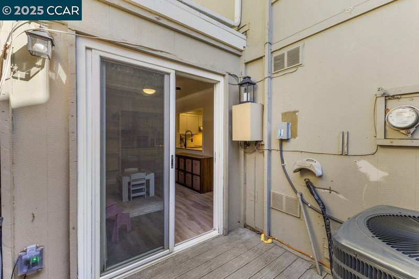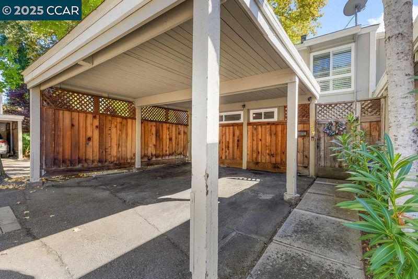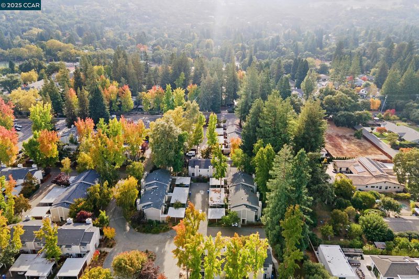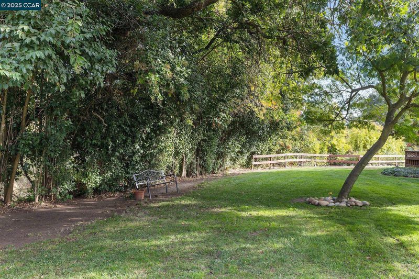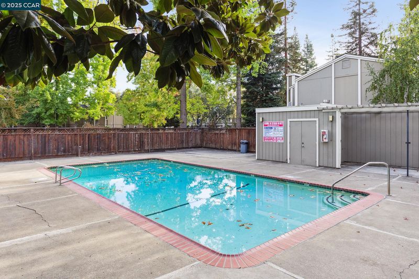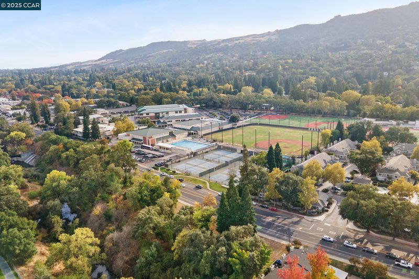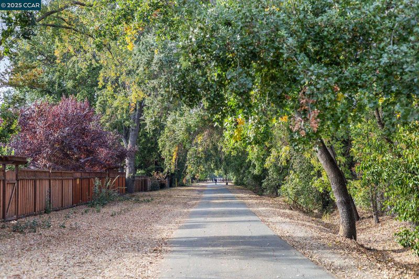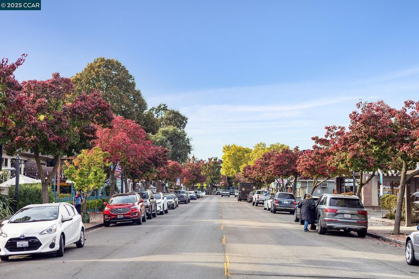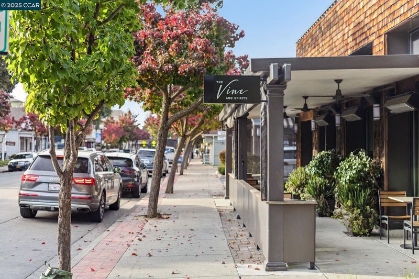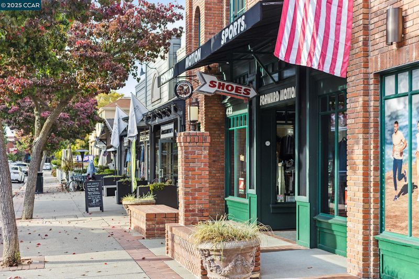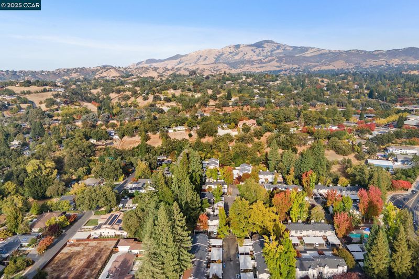
$935,000
1,495
SQ FT
$625
SQ/FT
557 Garden Creek Pl
@ El Cerro - Garden Creek, Danville
- 3 Bed
- 2.5 (2/1) Bath
- 0 Park
- 1,495 sqft
- Danville
-

-
Sun Oct 26, 1:00 pm - 4:00 pm
Open House in this darling downtown Danville townhouse that is the largest unit in Garden Creek & updated from floor to ceiling!
557 Garden Creek Place; where style, comfort, and location meet in perfect harmony! This completely turnkey 3-bedroom, 2.5-bathroom townhome features a bonus room found in no other unit and is the most extensively upgraded townhouse in downtown Danville! With 1,495 sq. ft. of living space, every detail has been elevated with top quality finishes and designer taste. From the upgraded kitchen and spa-like bathrooms to smart home controls for lighting, fountains, and more. Everything has been taken care of including a newer AC, furnace, flooring, plantation shutters, and more! Set within a peaceful, private enclave surrounded by beautifully manicured grounds, this home offers a coveted blend of serenity and convenience. Enjoy a short stroll to Danville’s top-rated schools, historic downtown shops and restaurants, the Iron Horse Trail, and easy access to all commuter routes. Impeccably maintained and ideally located, this one-of-a-kind home captures the essence of luxury suburban living at its finest! Garden Creek is a special neighborhood with sprawling grounds, creekside setting, greenbelts, a community pool and a tight-knit community atmosphere! Open Saturday & Sunday 1-4pm!
- Current Status
- New
- Original Price
- $935,000
- List Price
- $935,000
- On Market Date
- Oct 22, 2025
- Property Type
- Townhouse
- D/N/S
- Garden Creek
- Zip Code
- 94526
- MLS ID
- 41115477
- APN
- 2001220389
- Year Built
- 1970
- Stories in Building
- 2
- Possession
- Negotiable
- Data Source
- MAXEBRDI
- Origin MLS System
- CONTRA COSTA
San Ramon Valley High School
Public 9-12 Secondary
Students: 2094 Distance: 0.2mi
Del Amigo High (Continuation) School
Public 7-12 Continuation
Students: 97 Distance: 0.2mi
St. Isidore
Private K-8 Elementary, Middle, Religious, Coed
Students: 630 Distance: 0.3mi
San Ramon Valley Christian Academy
Private K-12 Elementary, Religious, Coed
Students: 300 Distance: 0.5mi
Montair Elementary School
Public K-5 Elementary
Students: 556 Distance: 0.7mi
Vista Grande Elementary School
Public K-5 Elementary
Students: 623 Distance: 1.1mi
- Bed
- 3
- Bath
- 2.5 (2/1)
- Parking
- 0
- Carport - 2 Or More, Guest
- SQ FT
- 1,495
- SQ FT Source
- Public Records
- Lot SQ FT
- 1,316.0
- Lot Acres
- 0.03 Acres
- Pool Info
- Other, Community
- Kitchen
- Dishwasher, Electric Range, Breakfast Bar, Stone Counters, Electric Range/Cooktop, Updated Kitchen, Other
- Cooling
- Ceiling Fan(s), Central Air, Whole House Fan
- Disclosures
- Nat Hazard Disclosure
- Entry Level
- 1
- Flooring
- Tile, Vinyl
- Foundation
- Fire Place
- Living Room, Wood Burning
- Heating
- Forced Air
- Laundry
- Dryer, Washer, Inside Room
- Upper Level
- 3 Bedrooms, 2 Baths
- Main Level
- 0.5 Bath
- Possession
- Negotiable
- Architectural Style
- Traditional
- Construction Status
- Existing
- Location
- Premium Lot, See Remarks
- Roof
- Unknown
- Water and Sewer
- Public
- Fee
- $630
MLS and other Information regarding properties for sale as shown in Theo have been obtained from various sources such as sellers, public records, agents and other third parties. This information may relate to the condition of the property, permitted or unpermitted uses, zoning, square footage, lot size/acreage or other matters affecting value or desirability. Unless otherwise indicated in writing, neither brokers, agents nor Theo have verified, or will verify, such information. If any such information is important to buyer in determining whether to buy, the price to pay or intended use of the property, buyer is urged to conduct their own investigation with qualified professionals, satisfy themselves with respect to that information, and to rely solely on the results of that investigation.
School data provided by GreatSchools. School service boundaries are intended to be used as reference only. To verify enrollment eligibility for a property, contact the school directly.
