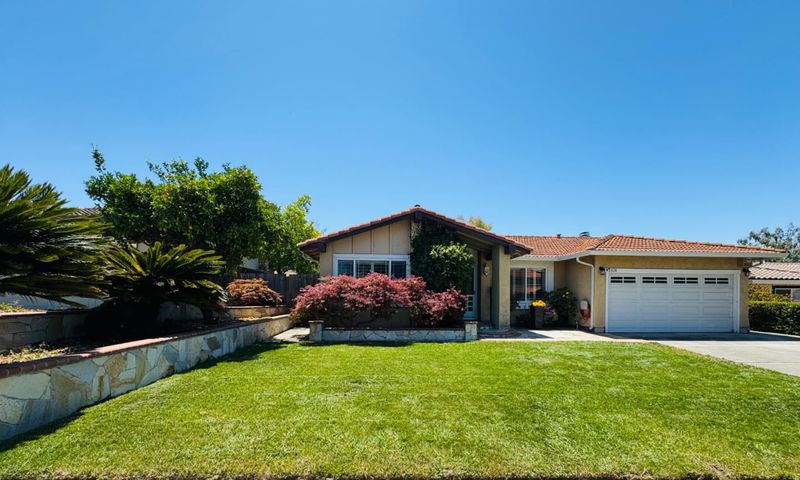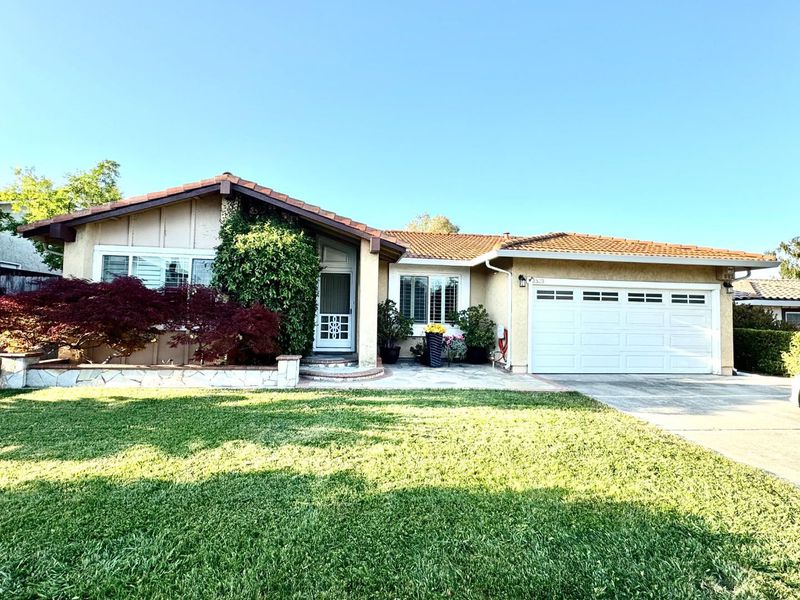
$1,598,000
1,798
SQ FT
$889
SQ/FT
3328 Arqueado Drive
@ Grafton Way - 3 - Evergreen, San Jose
- 4 Bed
- 2 Bath
- 2 Park
- 1,798 sqft
- SAN JOSE
-

-
Sat Jul 12, 11:00 am - 4:00 pm
-
Sun Jul 13, 11:00 am - 4:00 pm
LOCATION! LOCATION! LOCATION! Welcome to this charming home nestled in the highly sought-after Evergreen area! This beautiful property offers 4 spacious bedrooms and 2 full bathrooms, with a generous 1,798 sq ft of living space on an expansive 8,712 sq ft lot. Recent updates include new Vinyl flooring and Fresh Interior paint. Doubel-pane Windows with Shutter blinds. The Kitchen features Granite Countertops, a Large Island, and Hardwood Cabinets . Located in a quiet and desirable neighborhood, this home is within walking distance to top-rated schools: Evergreen Valley High School, Quimby Oak Middle School, and Cedar Grove Elementary School. Don't miss this incredible opportunity-a must-see to truly appreciate! Professional pictures coming soon.
- Days on Market
- 3 days
- Current Status
- Active
- Original Price
- $1,598,000
- List Price
- $1,598,000
- On Market Date
- Jul 1, 2025
- Property Type
- Single Family Home
- Area
- 3 - Evergreen
- Zip Code
- 95148
- MLS ID
- ML82013075
- APN
- 652-31-067
- Year Built
- 1979
- Stories in Building
- 1
- Possession
- Unavailable
- Data Source
- MLSL
- Origin MLS System
- MLSListings, Inc.
Norwood Creek Elementary School
Public K-6 Elementary
Students: 625 Distance: 0.3mi
Cedar Grove Elementary School
Public K-6 Elementary
Students: 590 Distance: 0.4mi
Quimby Oak Middle School
Public 7-8 Middle
Students: 980 Distance: 0.5mi
Valle Vista Elementary School
Public K-5 Elementary
Students: 349 Distance: 0.6mi
Evergreen Valley High School
Public 9-12 Secondary, Coed
Students: 2961 Distance: 0.6mi
East Valley Christian School
Private K-11 Elementary, Religious, Coed
Students: NA Distance: 0.7mi
- Bed
- 4
- Bath
- 2
- Granite
- Parking
- 2
- Attached Garage
- SQ FT
- 1,798
- SQ FT Source
- Unavailable
- Lot SQ FT
- 8,712.0
- Lot Acres
- 0.2 Acres
- Kitchen
- Countertop - Granite, Island, Oven Range - Built-In
- Cooling
- Central AC
- Dining Room
- Breakfast Bar, Formal Dining Room
- Disclosures
- Natural Hazard Disclosure
- Family Room
- Separate Family Room
- Flooring
- Vinyl / Linoleum
- Foundation
- Concrete Perimeter
- Fire Place
- Wood Burning, Other
- Heating
- Central Forced Air - Gas
- Fee
- Unavailable
MLS and other Information regarding properties for sale as shown in Theo have been obtained from various sources such as sellers, public records, agents and other third parties. This information may relate to the condition of the property, permitted or unpermitted uses, zoning, square footage, lot size/acreage or other matters affecting value or desirability. Unless otherwise indicated in writing, neither brokers, agents nor Theo have verified, or will verify, such information. If any such information is important to buyer in determining whether to buy, the price to pay or intended use of the property, buyer is urged to conduct their own investigation with qualified professionals, satisfy themselves with respect to that information, and to rely solely on the results of that investigation.
School data provided by GreatSchools. School service boundaries are intended to be used as reference only. To verify enrollment eligibility for a property, contact the school directly.




