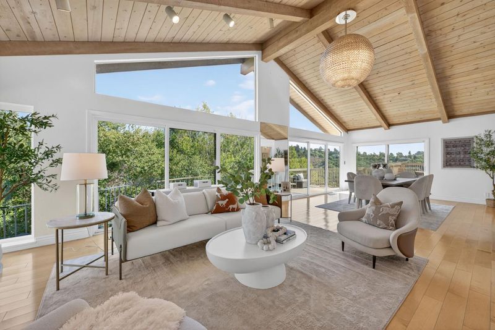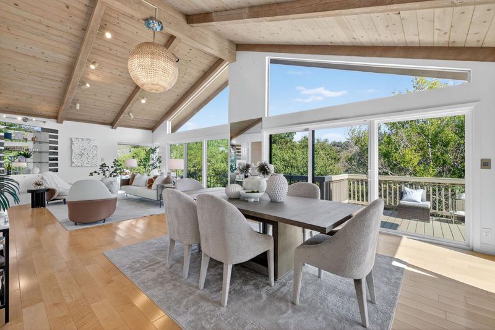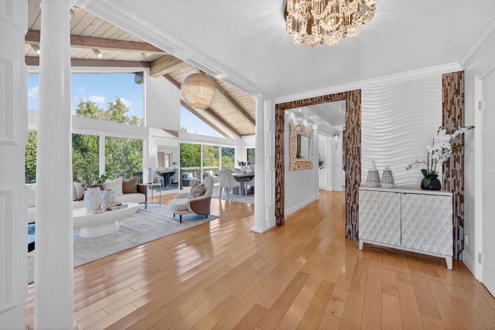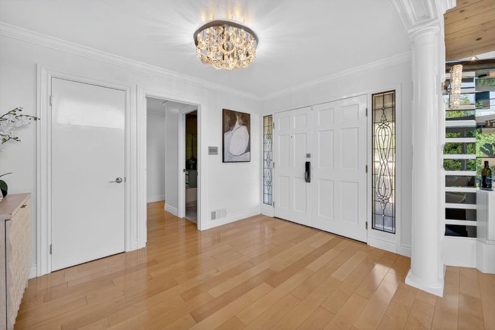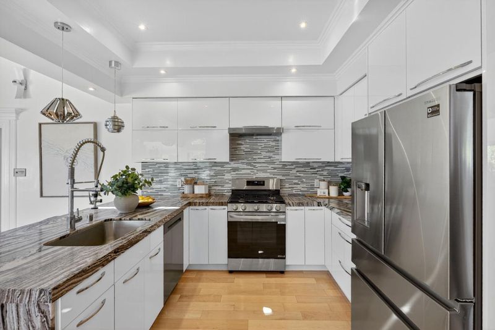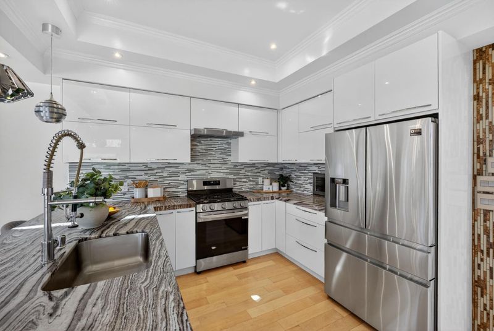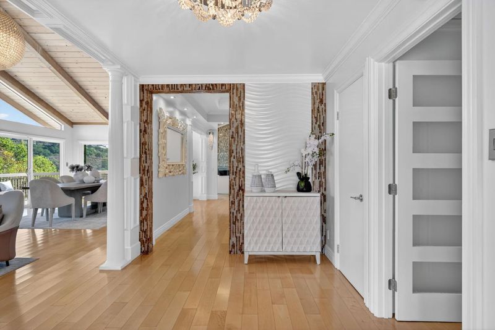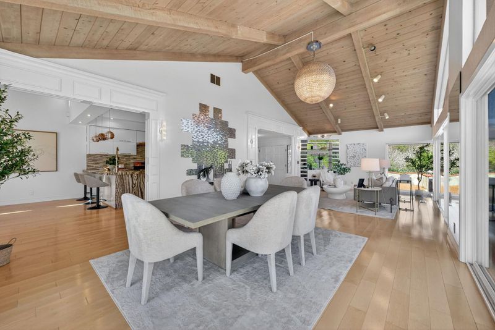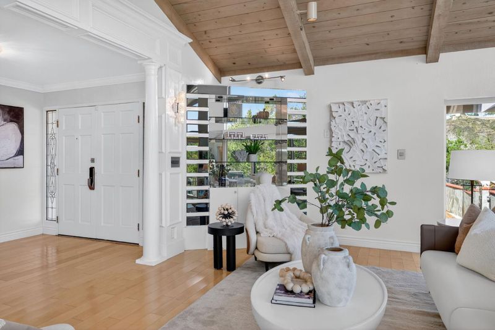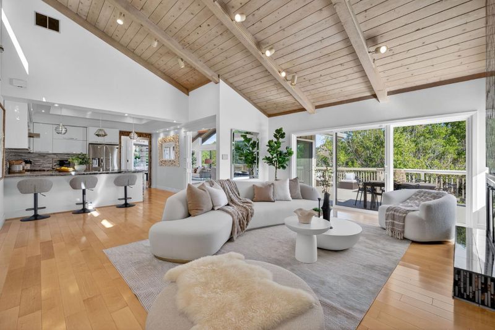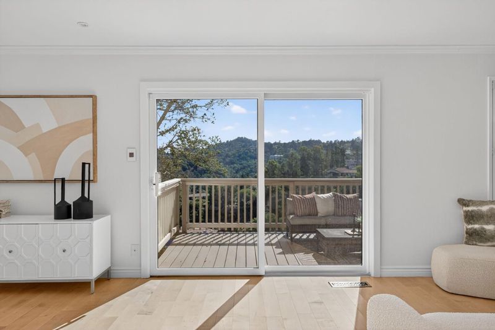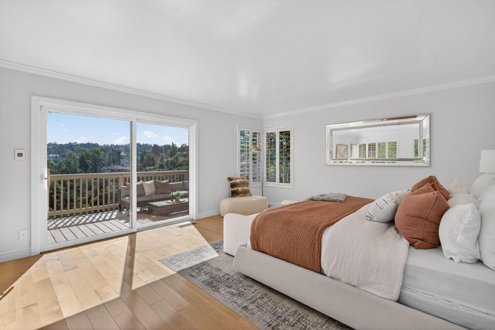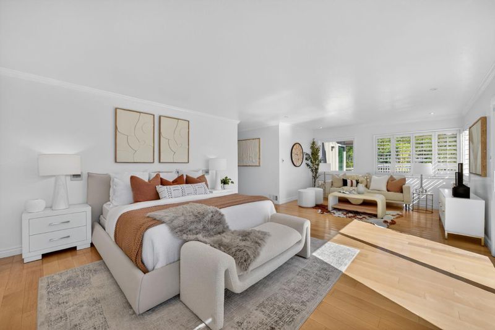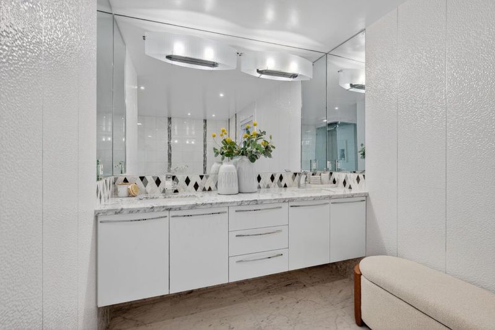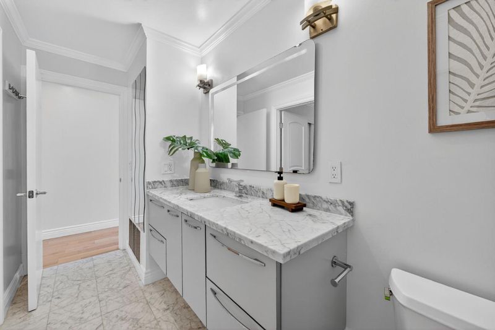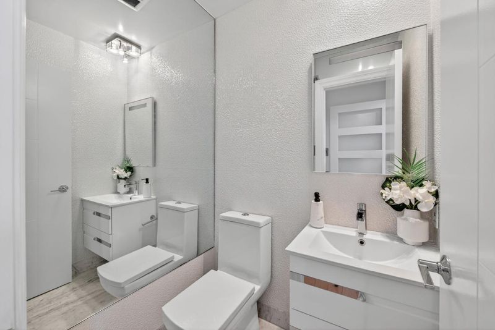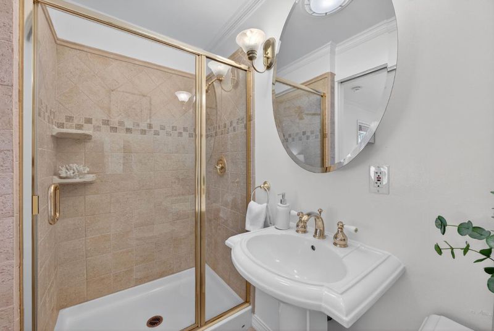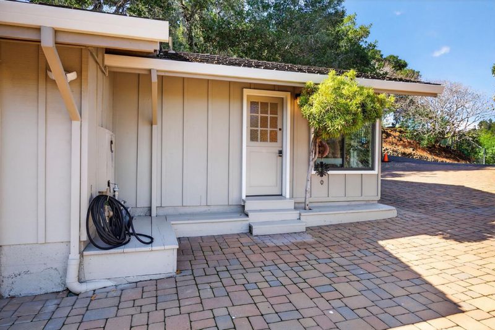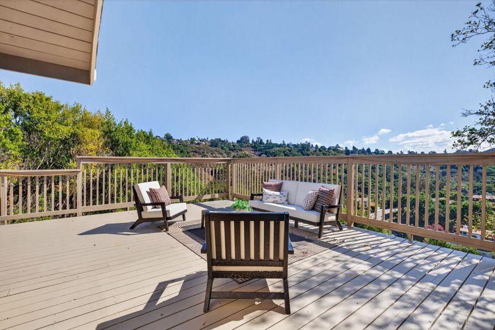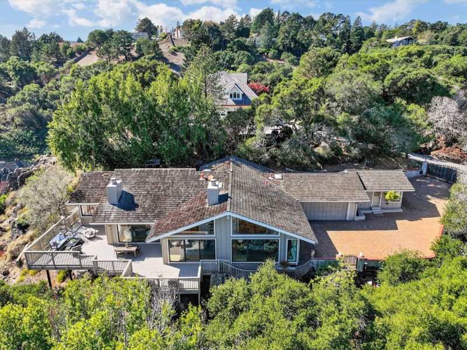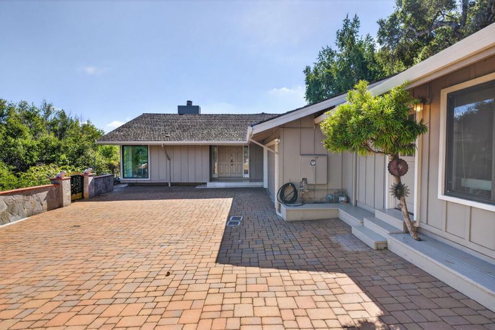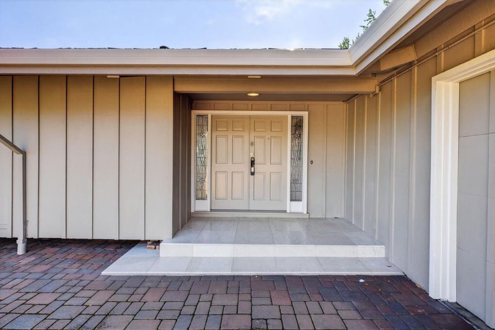
$3,990,000
3,150
SQ FT
$1,267
SQ/FT
30 Bluebell Lane
@ Crystal Springs Rd - 445 - Lakeview, Hillsborough
- 4 Bed
- 4 (3/1) Bath
- 2 Park
- 3,150 sqft
- HILLSBOROUGH
-

-
Sun Oct 19, 2:00 pm - 4:00 pm
Perched in the prestigious Lakeview neighborhood of Hillsborough, this gated residence blends refined living with breathtaking design and panoramic views. A spacious motor court and two-car garage welcome you to a home of distinction. Step into the elegant foyer, where classic columns frame a soaring open-concept living area. Vaulted ceilings with exposed beams and floor-to-ceiling windows flood the space with natural light and showcase sweeping vistas. The expansive living room features a dramatic stone fireplace and flows into a chefs kitchen with high-end stainless steel appliances, tray ceiling, and a generous breakfast barperfect for everyday living and entertaining. This four-bedroom home includes a luxurious primary suite with a private sitting area and spa-inspired bath, complete with soaking tub, frameless glass shower, and double vanity. Located in the serene Lakeview area near top-rated schools, boutique shopping, and dining, with easy access to Hwy 280, 101, SF, Silicon Valley, and SFO. The land has potential for subdivision, subject to city approval.
- Days on Market
- 1 day
- Current Status
- Active
- Original Price
- $3,990,000
- List Price
- $3,990,000
- On Market Date
- Oct 17, 2025
- Property Type
- Single Family Home
- Area
- 445 - Lakeview
- Zip Code
- 94010
- MLS ID
- ML82025241
- APN
- 038-271-060
- Year Built
- 1973
- Stories in Building
- Unavailable
- Possession
- Unavailable
- Data Source
- MLSL
- Origin MLS System
- MLSListings, Inc.
Odyssey School
Private 6-8 Elementary, Coed
Students: 45 Distance: 0.3mi
Highlands Elementary School
Public K-5 Elementary
Students: 527 Distance: 1.0mi
West Hillsborough School
Public K-5 Elementary
Students: 363 Distance: 1.2mi
Baywood Elementary School
Public K-5 Elementary
Students: 712 Distance: 1.5mi
Crystal Springs Uplands School
Private 6-12 Combined Elementary And Secondary, Coed
Students: 356 Distance: 1.6mi
Aragon High School
Public 9-12 Secondary
Students: 1675 Distance: 1.6mi
- Bed
- 4
- Bath
- 4 (3/1)
- Shower and Tub, Stall Shower, Tile, Tub with Jets, Other
- Parking
- 2
- Attached Garage
- SQ FT
- 3,150
- SQ FT Source
- Unavailable
- Lot SQ FT
- 64,991.52
- Lot Acres
- 1.492 Acres
- Kitchen
- Dishwasher, Oven Range, Refrigerator
- Cooling
- Central AC
- Dining Room
- Dining Area, Dining Area in Living Room, Dining Bar, Eat in Kitchen, Other
- Disclosures
- Natural Hazard Disclosure, NHDS Report
- Family Room
- No Family Room
- Foundation
- Concrete Slab, Other
- Fire Place
- Living Room, Other
- Heating
- Central Forced Air - Gas, Forced Air, Gas
- Laundry
- Inside
- Views
- Canyon, Forest / Woods, Neighborhood, Other
- Fee
- Unavailable
MLS and other Information regarding properties for sale as shown in Theo have been obtained from various sources such as sellers, public records, agents and other third parties. This information may relate to the condition of the property, permitted or unpermitted uses, zoning, square footage, lot size/acreage or other matters affecting value or desirability. Unless otherwise indicated in writing, neither brokers, agents nor Theo have verified, or will verify, such information. If any such information is important to buyer in determining whether to buy, the price to pay or intended use of the property, buyer is urged to conduct their own investigation with qualified professionals, satisfy themselves with respect to that information, and to rely solely on the results of that investigation.
School data provided by GreatSchools. School service boundaries are intended to be used as reference only. To verify enrollment eligibility for a property, contact the school directly.
