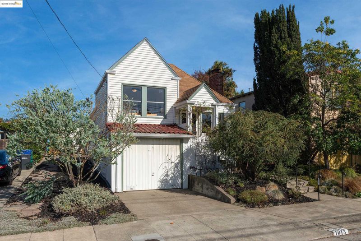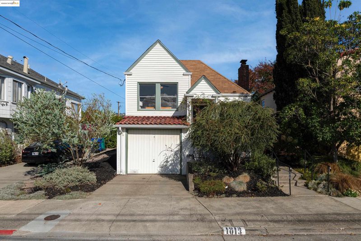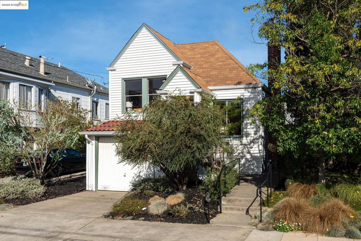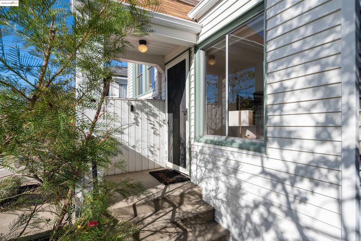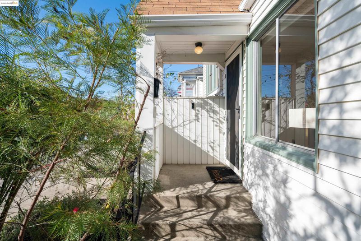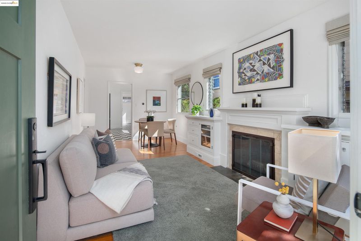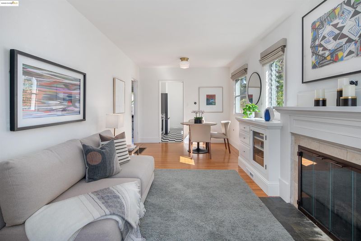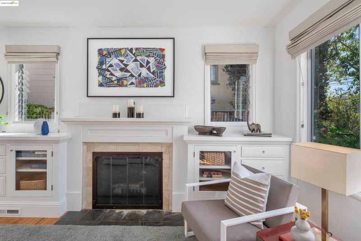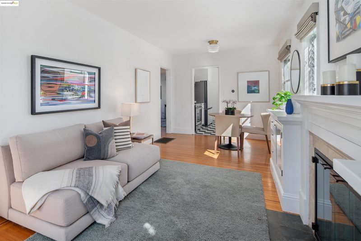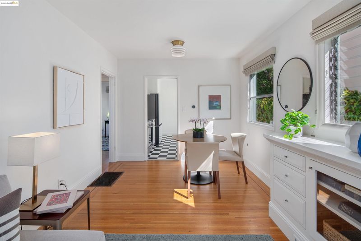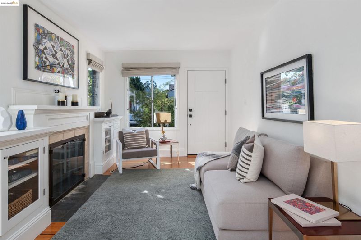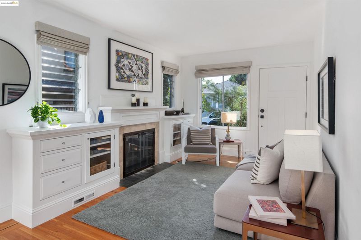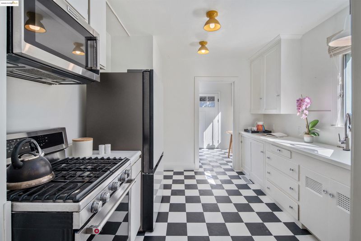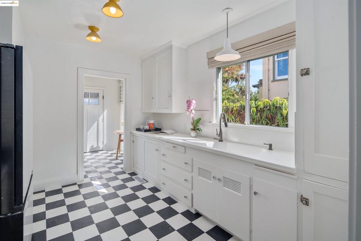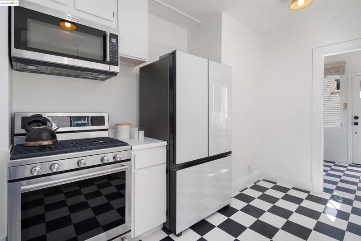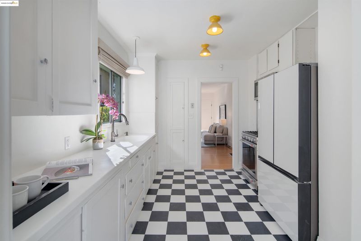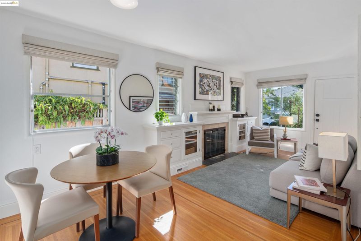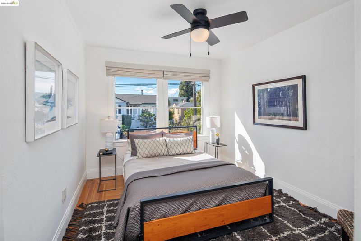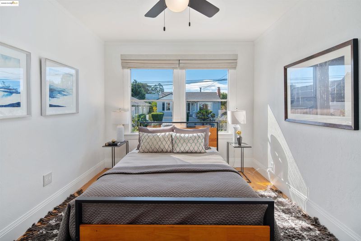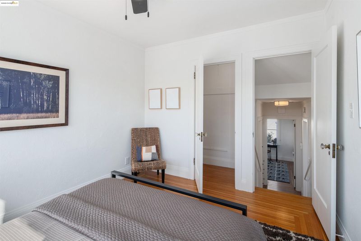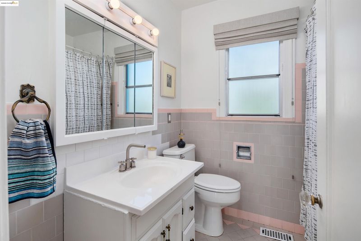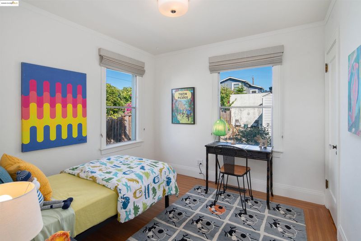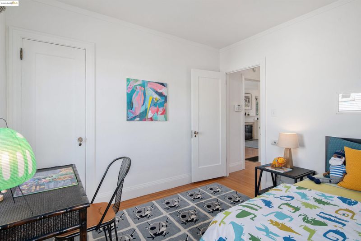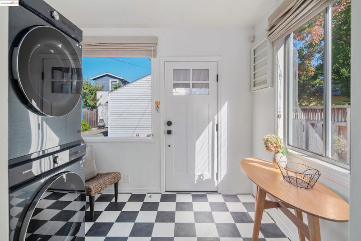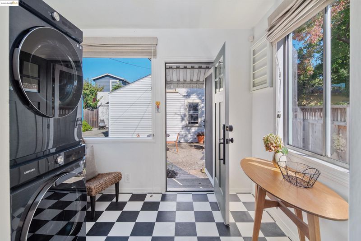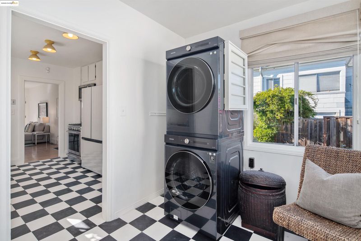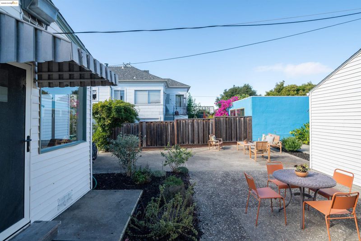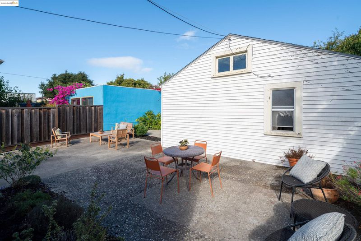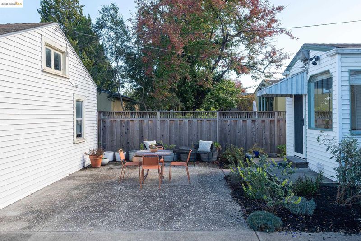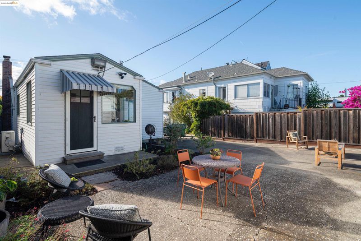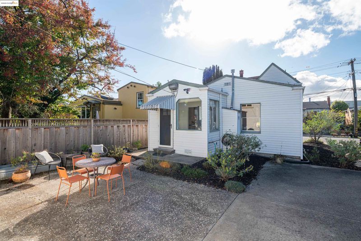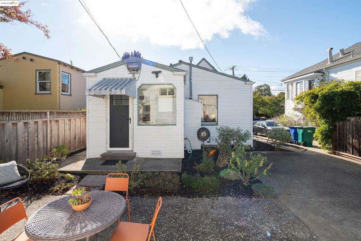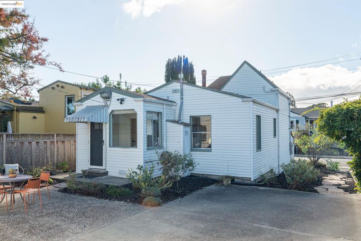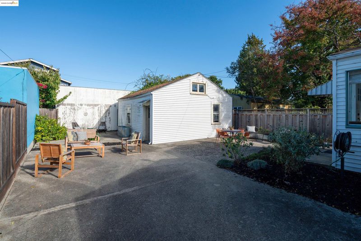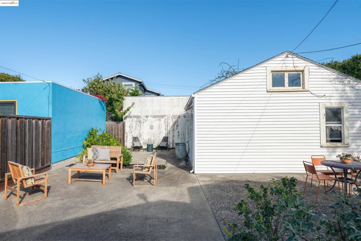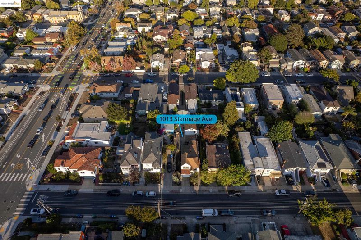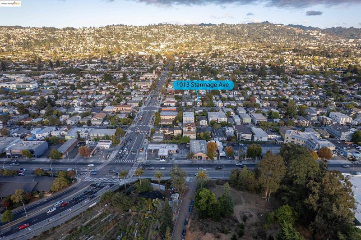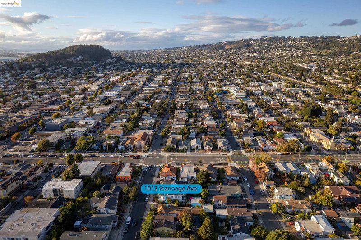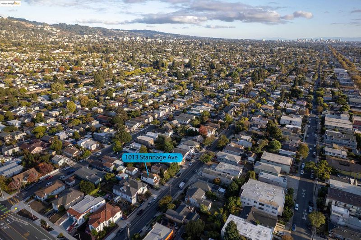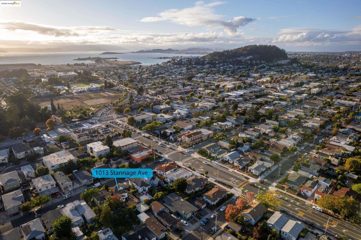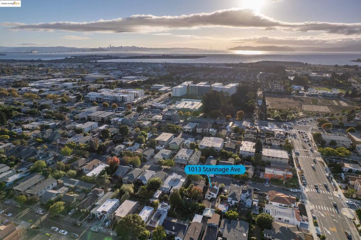
$879,000
794
SQ FT
$1,107
SQ/FT
1013 Stannage Ave
@ Marin - Central Albany, Albany
- 2 Bed
- 1 Bath
- 1 Park
- 794 sqft
- Albany
-

-
Sun Oct 19, 2:00 pm - 4:00 pm
Welcome to this charming split-level McGregor home that beautifully blends period character with thoughtful updates. The bright living room features a custom mantle, built-in shelving, and warm hardwood floors. Abundant natural light fills the space, creating a welcoming environment ideal for both relaxing and entertaining. The home’s signature split-level layout provides a sense of architectural interest while maintaining a comfortable and functional flow. A large backyard extends the living space outdoors, providing space for gardening, play, or future expansion.* Existing plans for an ADU** open exciting possibilities for multigenerational living, guest accommodations, or additional rental income.*** Perfectly located near all that makes Albany special, the home is just minutes from Solano Avenue’s shops and restaurants, beloved parks, and highly regarded Albany public schools.
-
Sun Oct 26, 2:00 pm - 4:00 pm
Welcome to this charming split-level McGregor home that beautifully blends period character with thoughtful updates. The bright living room features a custom mantle, built-in shelving, and warm hardwood floors. Abundant natural light fills the space, creating a welcoming environment ideal for both relaxing and entertaining. The home’s signature split-level layout provides a sense of architectural interest while maintaining a comfortable and functional flow. A large backyard extends the living space outdoors, providing space for gardening, play, or future expansion.* Existing plans for an ADU** open exciting possibilities for multigenerational living, guest accommodations, or additional rental income.*** Perfectly located near all that makes Albany special, the home is just minutes from Solano Avenue’s shops and restaurants, beloved parks, and highly regarded Albany public schools.
Welcome to this charming split-level McGregor home that beautifully blends period character with thoughtful updates. The bright living room features a custom mantle, built-in shelving, and warm hardwood floors. Abundant natural light fills the space, creating a welcoming environment ideal for both relaxing and entertaining. The home’s signature split-level layout provides a sense of architectural interest while maintaining a comfortable and functional flow. The kitchen has been updated with modern appliances and connects conveniently to an attached laundry room, offering everyday practicality. Recent improvements include an upgraded electrical system and an energy-efficient heat pump providing both heat and air conditioning for year-round comfort. The attached garage offers space for parking and storage. A large backyard extends the living space outdoors, providing space for gardening, play, or future expansion. Existing plans for an ADU** open exciting possibilities for multigenerational living, guest accommodations, or additional rental income. Perfectly located near all that makes Albany special, the home is just minutes from Solano Avenue’s shops and restaurants, beloved parks, and highly regarded Albany public schools. Buyer to investigate. Architectural plans convey;
- Current Status
- New
- Original Price
- $879,000
- List Price
- $879,000
- On Market Date
- Oct 15, 2025
- Property Type
- Detached
- D/N/S
- Central Albany
- Zip Code
- 94706
- MLS ID
- 41114759
- APN
- 652658541
- Year Built
- 1924
- Stories in Building
- Unavailable
- Possession
- Close Of Escrow
- Data Source
- MAXEBRDI
- Origin MLS System
- Bridge AOR
Cornell Elementary School
Public K-5 Elementary
Students: 561 Distance: 0.2mi
Cornell Elementary School
Public K-5 Elementary
Students: 562 Distance: 0.2mi
Tilden Preparatory School
Private 6-12 Coed
Students: 120 Distance: 0.3mi
Ocean View Elementary School
Public K-5 Elementary
Students: 573 Distance: 0.3mi
Marin Elementary School
Public K-5 Elementary
Students: 499 Distance: 0.4mi
Marin Elementary School
Public K-5 Elementary
Students: 504 Distance: 0.4mi
- Bed
- 2
- Bath
- 1
- Parking
- 1
- Attached, Off Street, Garage Faces Front, On Street
- SQ FT
- 794
- SQ FT Source
- Public Records
- Lot SQ FT
- 3,800.0
- Lot Acres
- 0.09 Acres
- Pool Info
- None
- Kitchen
- Microwave, Free-Standing Range, Refrigerator, Dryer, Washer, Gas Water Heater, Range/Oven Free Standing
- Cooling
- Heat Pump
- Disclosures
- None
- Entry Level
- Exterior Details
- Side Yard, Low Maintenance
- Flooring
- Hardwood, Laminate
- Foundation
- Fire Place
- Living Room
- Heating
- Heat Pump-Air
- Laundry
- Inside, Washer/Dryer Stacked Incl
- Upper Level
- 1 Bedroom
- Main Level
- 1 Bedroom, 1 Bath
- Possession
- Close Of Escrow
- Architectural Style
- MacGregor
- Construction Status
- Existing
- Additional Miscellaneous Features
- Side Yard, Low Maintenance
- Location
- Level
- Roof
- Composition
- Water and Sewer
- Public
- Fee
- Unavailable
MLS and other Information regarding properties for sale as shown in Theo have been obtained from various sources such as sellers, public records, agents and other third parties. This information may relate to the condition of the property, permitted or unpermitted uses, zoning, square footage, lot size/acreage or other matters affecting value or desirability. Unless otherwise indicated in writing, neither brokers, agents nor Theo have verified, or will verify, such information. If any such information is important to buyer in determining whether to buy, the price to pay or intended use of the property, buyer is urged to conduct their own investigation with qualified professionals, satisfy themselves with respect to that information, and to rely solely on the results of that investigation.
School data provided by GreatSchools. School service boundaries are intended to be used as reference only. To verify enrollment eligibility for a property, contact the school directly.
