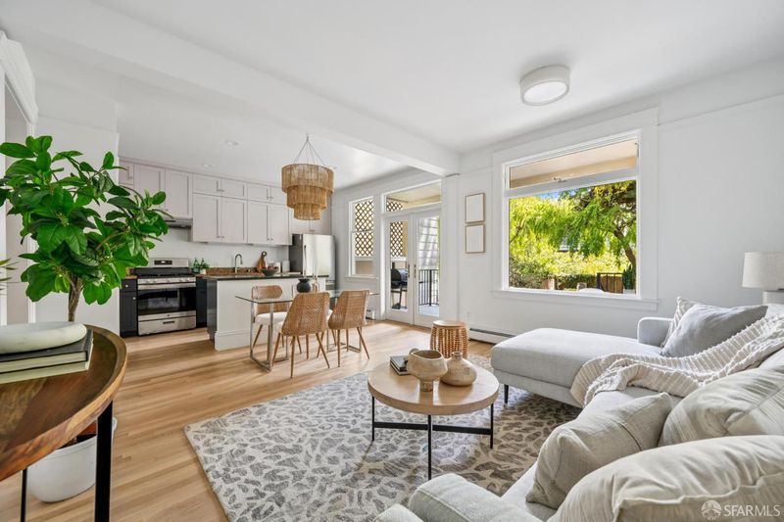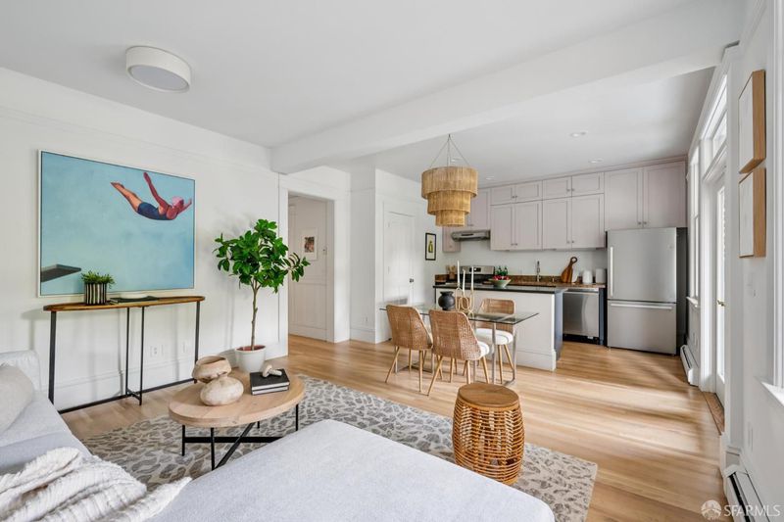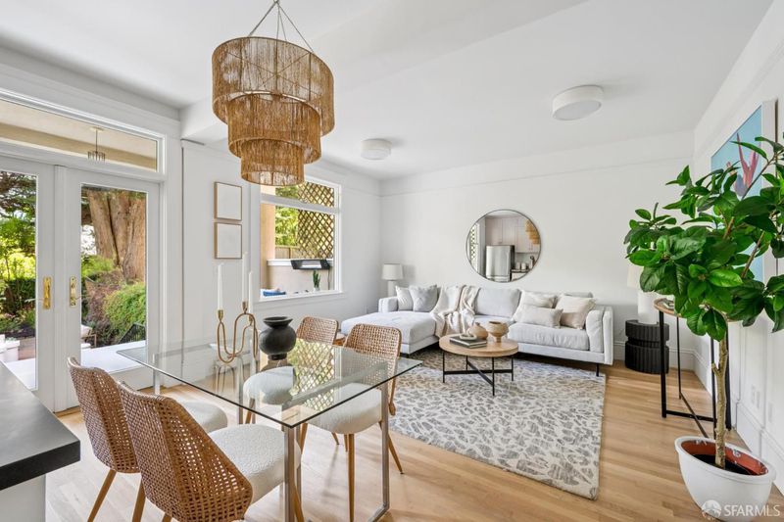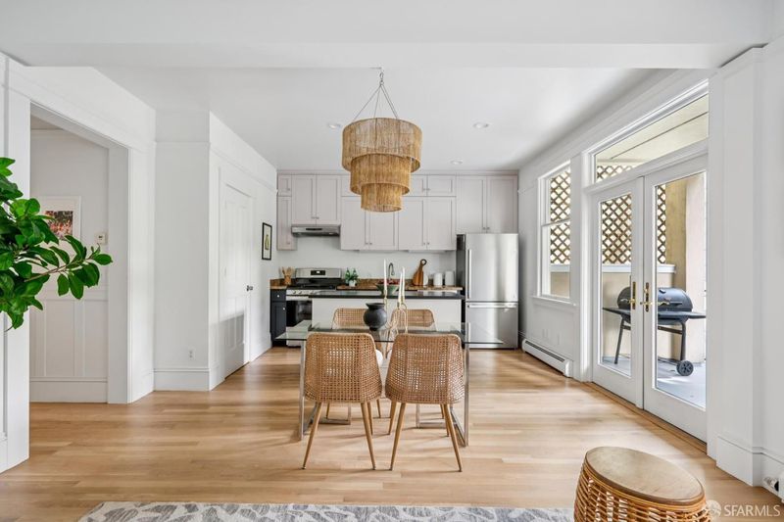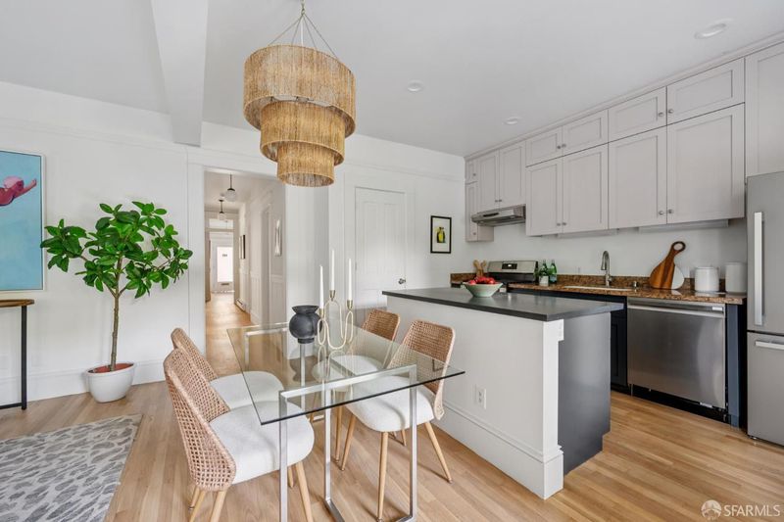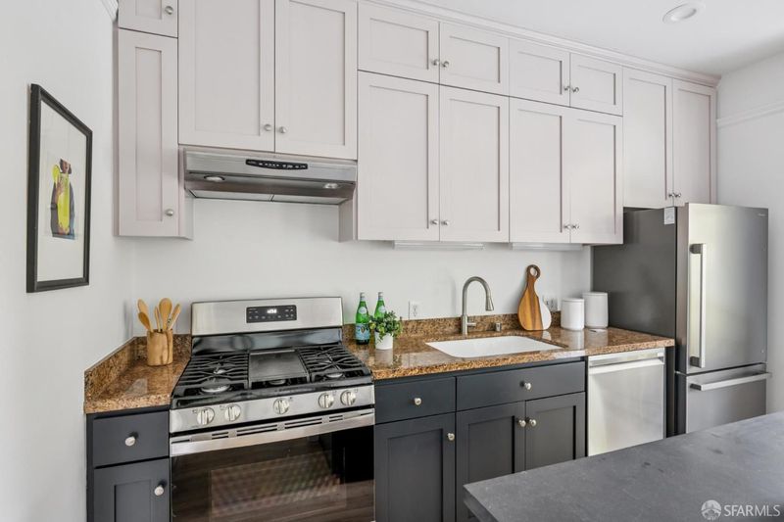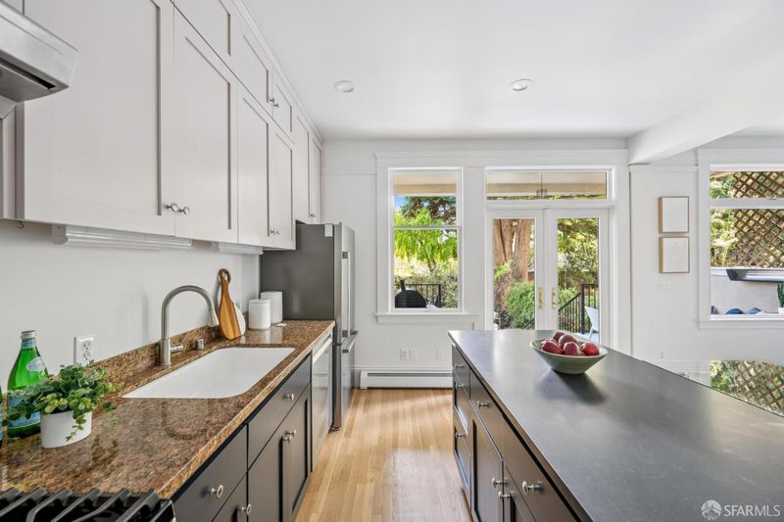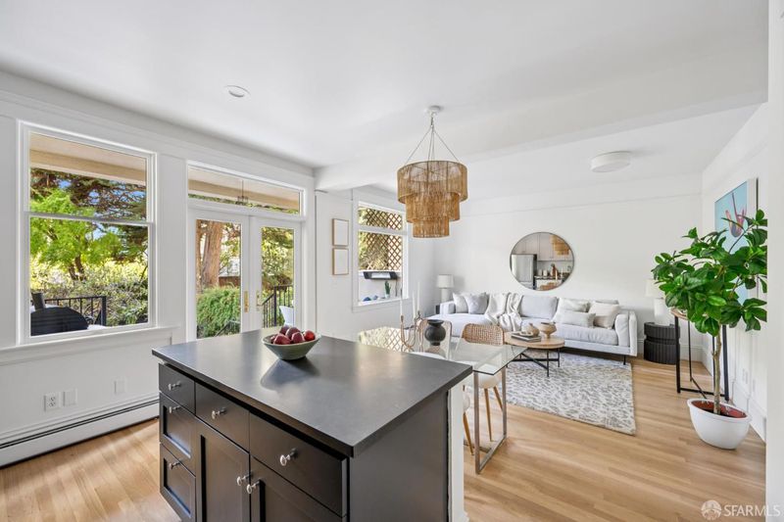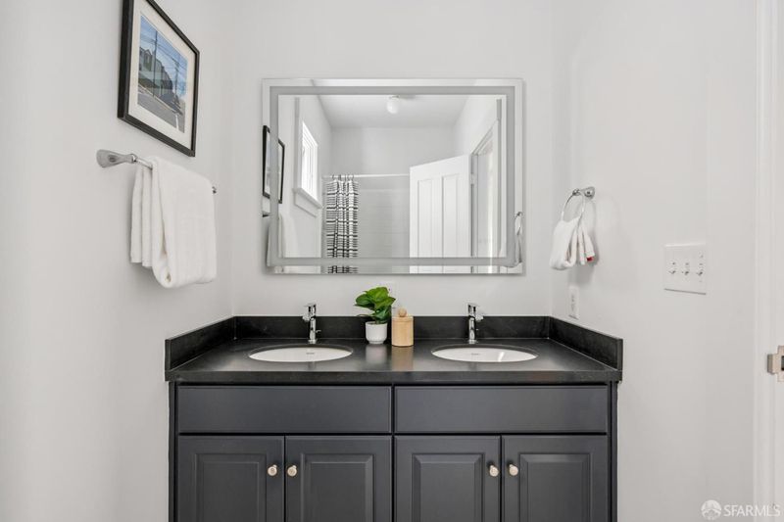
$1,395,000
1,120
SQ FT
$1,246
SQ/FT
181 Parnassus Ave
@ Shrader - 5 - Cole Valley/Parnassu, San Francisco
- 3 Bed
- 2 Bath
- 0 Park
- 1,120 sqft
- San Francisco
-

-
Sun Aug 17, 12:30 pm - 2:00 pm
Charming 3BR/2BA Cole Valley condo blending 1911 period details with modern upgrades, including a 2000 full-system renovation and new roof (2020). Features tall ceilings, hardwood floors, open kitchen with new appliances, private patio with large deeded yard, and in-unit laundry. Steps to cafés, shops, Muni, and Golden Gate Park.
Set in the heart of Cole Valley, this three-bedroom, two-bath condominium blends classic San Francisco architecture with thoughtful modern upgrades. The 1911s facade preserves its period charm, while a comprehensive 2000 renovation updated every major building systems - plumbing, electrical, structural, and sprinklersensuring peace of mind for years to come. A new roof, completed in 2020, further underscores the care and investment put into this residence. Inside, the intuitive floor plan features tall ceilings, gleaming hardwood floors, and an open kitchen with new appliances. A private patio flows seamlessly into a large deeded yard, shaded by mature trees and offering a rare urban sanctuary perfect for gardening, entertaining, or simply unwinding. Practical comforts include in-unit laundry and easy bike storage. While there is no garage parking, the central location makes car-free living a joy. The neighborhood offers excellent access to Muni and tech shuttles, and within a short stroll are the beloved cafes, restaurants, and shops of Cole Valley Village. Golden Gate Park and UCSF Parnassus are just minutes away. This is a complete package: historic character, modern infrastructure, indoor-outdoor living, and a coveted Cole Valley address.
- Days on Market
- 1 day
- Current Status
- Active
- Original Price
- $1,395,000
- List Price
- $1,395,000
- On Market Date
- Aug 15, 2025
- Property Type
- Condominium
- District
- 5 - Cole Valley/Parnassu
- Zip Code
- 94117
- MLS ID
- 425065337
- APN
- 1276036
- Year Built
- 1911
- Stories in Building
- 0
- Number of Units
- 3
- Possession
- Close Of Escrow
- Data Source
- SFAR
- Origin MLS System
Grattan Elementary School
Public K-5 Elementary
Students: 387 Distance: 0.1mi
San Francisco High School of the Arts
Private 6-12
Students: 41 Distance: 0.4mi
Urban School Of San Francisco
Private 9-12 Secondary, Coed
Students: 378 Distance: 0.5mi
Chinese Immersion School At Deavila
Public K-5 Coed
Students: 387 Distance: 0.5mi
Independence High School
Public 9-12 Alternative
Students: 186 Distance: 0.7mi
Sunset Progressive School (Will open: Fall 2015)
Private K-1
Students: 12 Distance: 0.7mi
- Bed
- 3
- Bath
- 2
- Parking
- 0
- SQ FT
- 1,120
- SQ FT Source
- Unavailable
- Lot SQ FT
- 3,009.0
- Lot Acres
- 0.0691 Acres
- Kitchen
- Breakfast Area, Island, Stone Counter
- Dining Room
- Dining/Living Combo
- Exterior Details
- Balcony, BBQ Built-In
- Family Room
- Cathedral/Vaulted
- Living Room
- Cathedral/Vaulted, Great Room
- Flooring
- Linoleum, Tile, Wood
- Heating
- Baseboard, Radiant
- Laundry
- Dryer Included, Hookups Only, Inside Area, Inside Room, Sink, Washer Included
- Possession
- Close Of Escrow
- Architectural Style
- Edwardian
- Special Listing Conditions
- None
- Fee
- $200
MLS and other Information regarding properties for sale as shown in Theo have been obtained from various sources such as sellers, public records, agents and other third parties. This information may relate to the condition of the property, permitted or unpermitted uses, zoning, square footage, lot size/acreage or other matters affecting value or desirability. Unless otherwise indicated in writing, neither brokers, agents nor Theo have verified, or will verify, such information. If any such information is important to buyer in determining whether to buy, the price to pay or intended use of the property, buyer is urged to conduct their own investigation with qualified professionals, satisfy themselves with respect to that information, and to rely solely on the results of that investigation.
School data provided by GreatSchools. School service boundaries are intended to be used as reference only. To verify enrollment eligibility for a property, contact the school directly.
