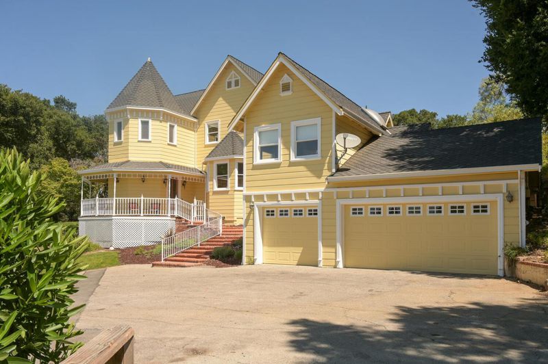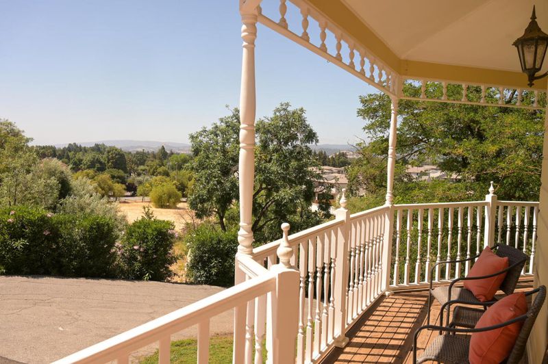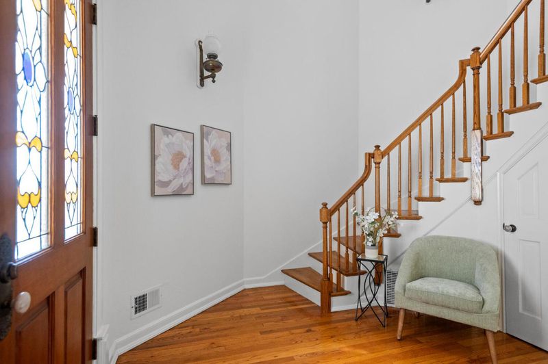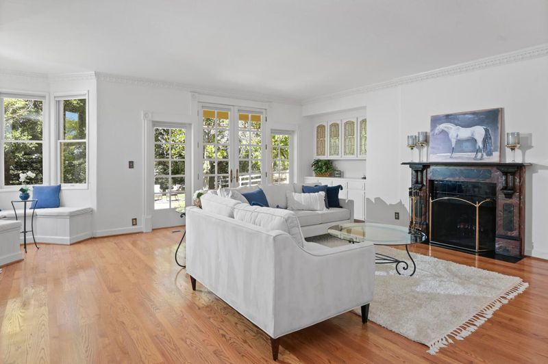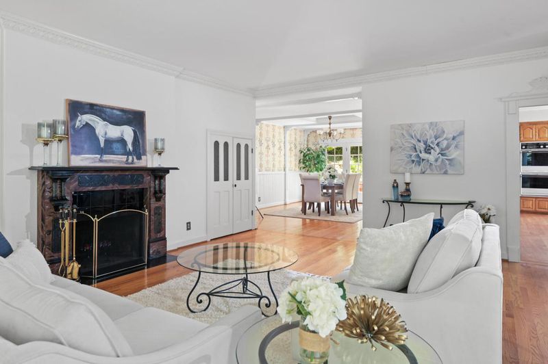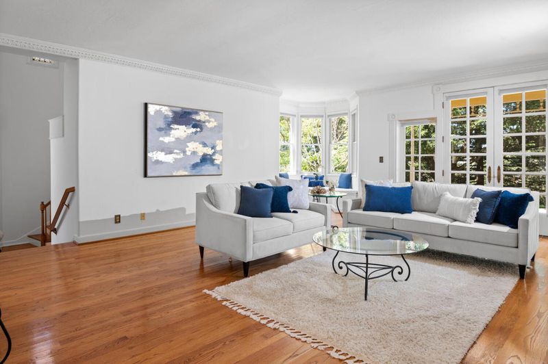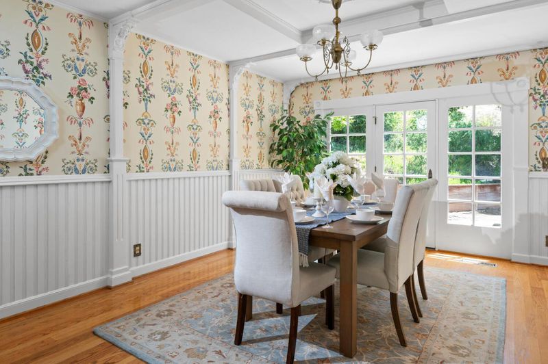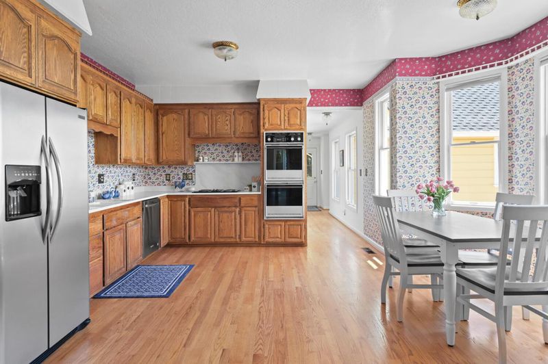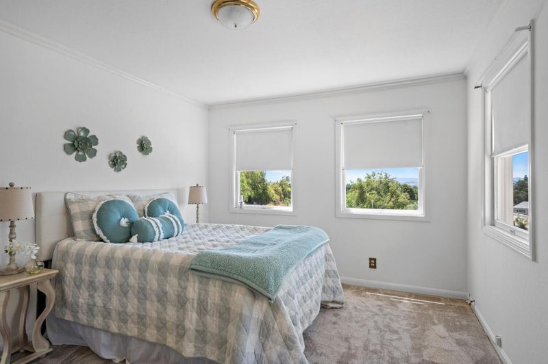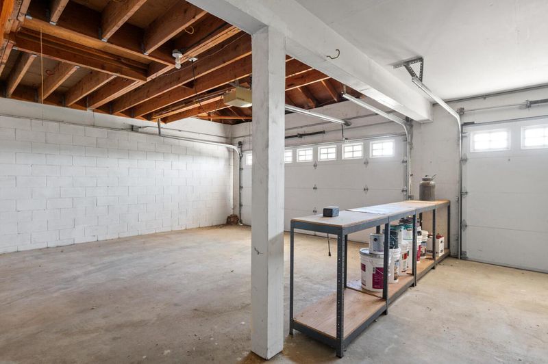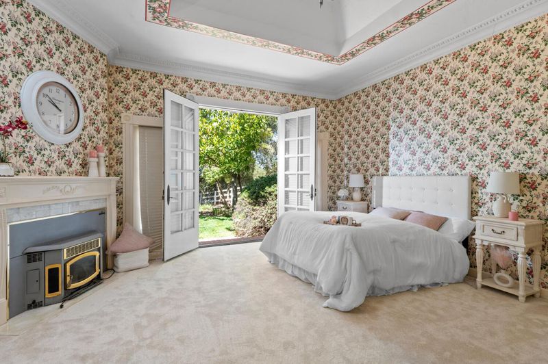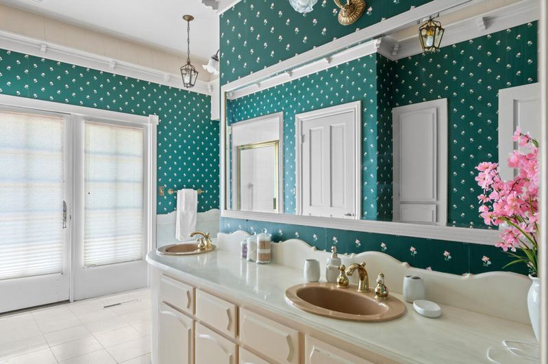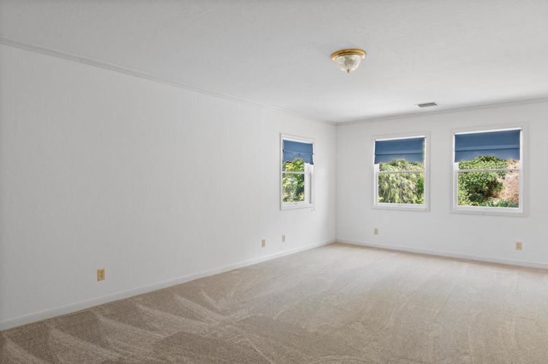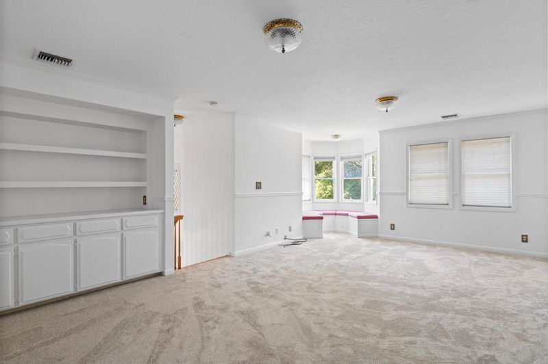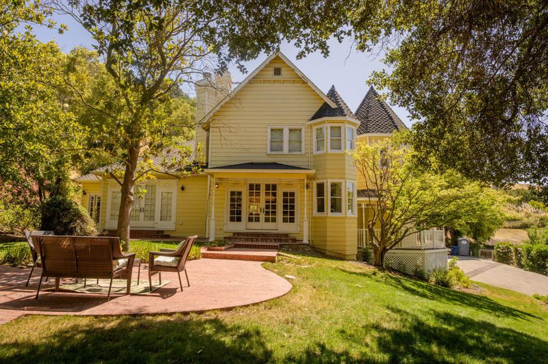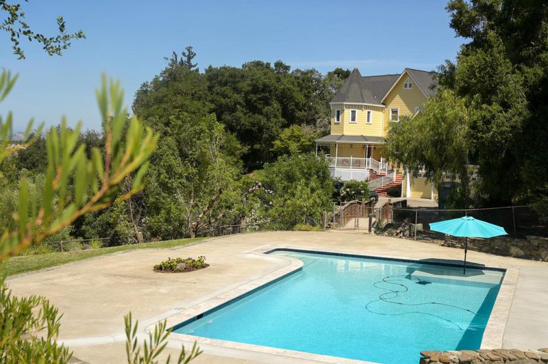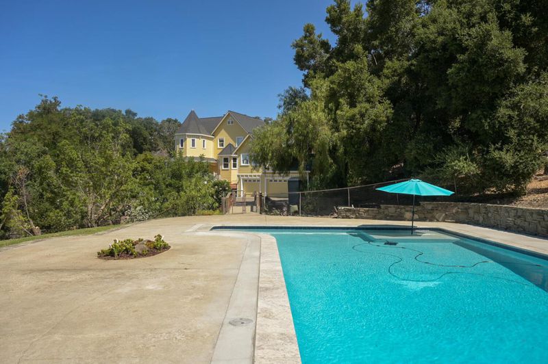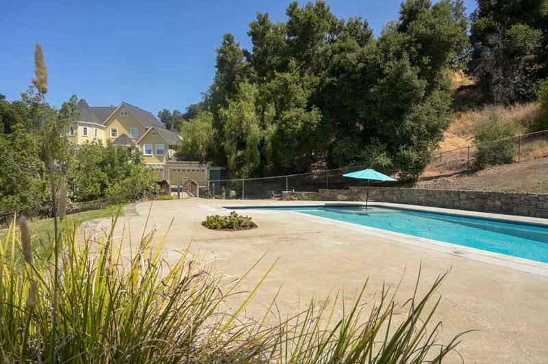
$2,199,950
3,456
SQ FT
$637
SQ/FT
18150 Cochrane Road
@ Half Road - 1 - Morgan Hill / Gilroy / San Martin, Morgan Hill
- 4 Bed
- 4 (3/1) Bath
- 3 Park
- 3,456 sqft
- MORGAN HILL
-

Located in North Morgan Hill, just above Toll Brothers, with stunning views across the valley, this private retreat has easy, quick access to the 101 freeway. The living room has a nice fireplace and built-in wine rack, along with French doors in the LR and DR. The master suite also has a fireplace and French doors, along with the attached library. With four spacious bedrooms and 3.5 baths, there is room for everyone! The pool is oversized with plenty of room around it to add your cabana and/or an outdoor kitchen so you can sit and gaze across the valley and take in the city lights.
- Days on Market
- 3 days
- Current Status
- Active
- Original Price
- $2,199,950
- List Price
- $2,199,950
- On Market Date
- Jun 27, 2025
- Property Type
- Single Family Home
- Area
- 1 - Morgan Hill / Gilroy / San Martin
- Zip Code
- 95037
- MLS ID
- ML82011214
- APN
- 728-25-024
- Year Built
- 1978
- Stories in Building
- 2
- Possession
- Unavailable
- Data Source
- MLSL
- Origin MLS System
- MLSListings, Inc.
Live Oak High School
Public 9-12 Secondary
Students: 1161 Distance: 1.0mi
Spring Academy
Private 1-12 Religious, Coed
Students: 13 Distance: 1.7mi
Nordstrom Elementary School
Public K-5 Elementary
Students: 614 Distance: 1.8mi
Voices College-Bound Language Academy At Morgan Hill
Charter K-8
Students: 247 Distance: 1.9mi
Jackson Academy Of Music And Math (Jamm)
Public K-8 Elementary
Students: 631 Distance: 2.0mi
Ann Sobrato High School
Public 9-12 Secondary
Students: 1408 Distance: 2.1mi
- Bed
- 4
- Bath
- 4 (3/1)
- Double Sinks, Primary - Stall Shower(s), Primary - Sunken Tub, Showers over Tubs - 2+
- Parking
- 3
- Attached Garage
- SQ FT
- 3,456
- SQ FT Source
- Unavailable
- Lot SQ FT
- 99,752.4
- Lot Acres
- 2.29 Acres
- Pool Info
- Pool - Gunite
- Kitchen
- Cooktop - Electric, Countertop - Solid Surface / Corian, Garbage Disposal, Oven - Built-In, Oven Range - Electric, Refrigerator
- Cooling
- Central AC
- Dining Room
- Formal Dining Room
- Disclosures
- NHDS Report
- Family Room
- Separate Family Room
- Flooring
- Carpet, Hardwood, Laminate, Tile
- Foundation
- Concrete Perimeter and Slab
- Fire Place
- Living Room, Primary Bedroom
- Heating
- Central Forced Air, Electric
- Laundry
- In Utility Room, Washer / Dryer
- Views
- City Lights, Mountains, Valley
- Architectural Style
- Victorian
- Fee
- Unavailable
MLS and other Information regarding properties for sale as shown in Theo have been obtained from various sources such as sellers, public records, agents and other third parties. This information may relate to the condition of the property, permitted or unpermitted uses, zoning, square footage, lot size/acreage or other matters affecting value or desirability. Unless otherwise indicated in writing, neither brokers, agents nor Theo have verified, or will verify, such information. If any such information is important to buyer in determining whether to buy, the price to pay or intended use of the property, buyer is urged to conduct their own investigation with qualified professionals, satisfy themselves with respect to that information, and to rely solely on the results of that investigation.
School data provided by GreatSchools. School service boundaries are intended to be used as reference only. To verify enrollment eligibility for a property, contact the school directly.
