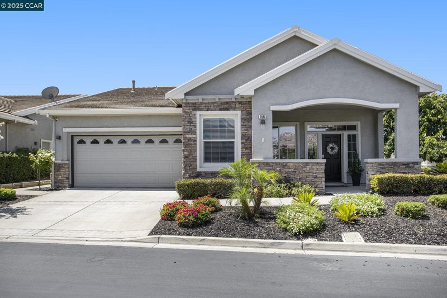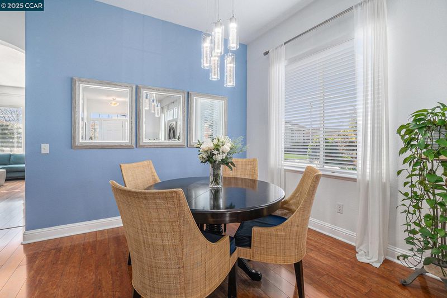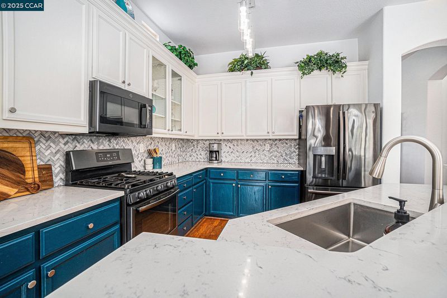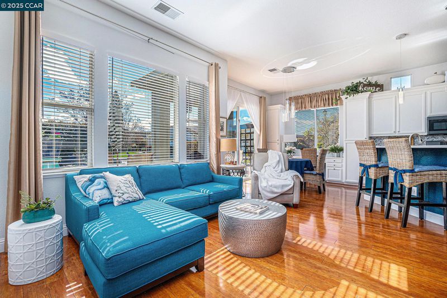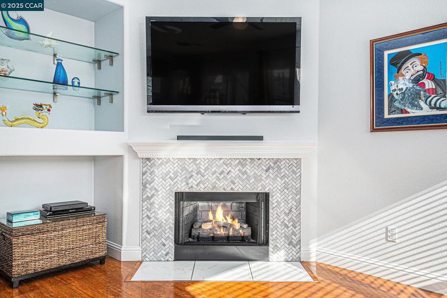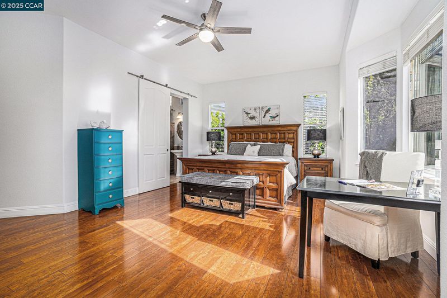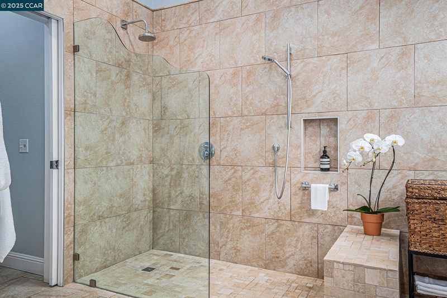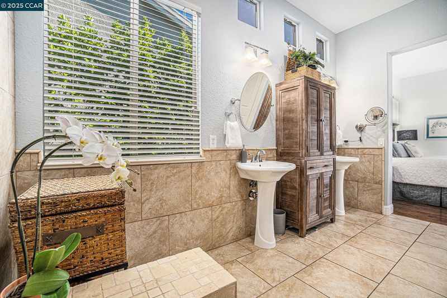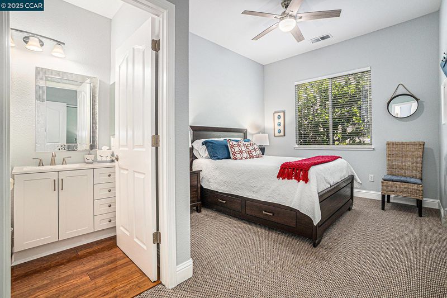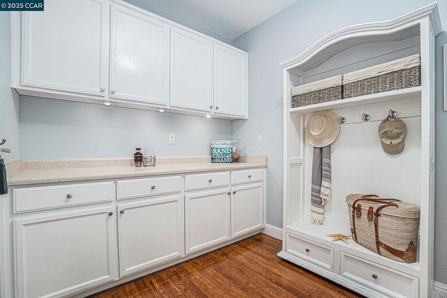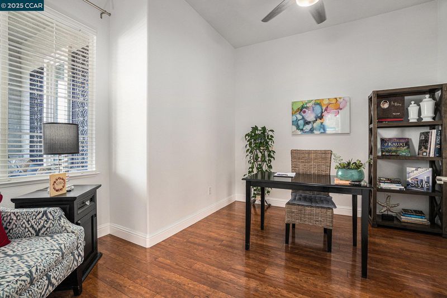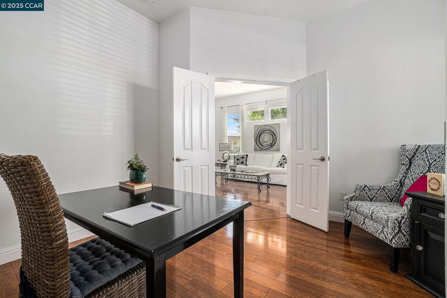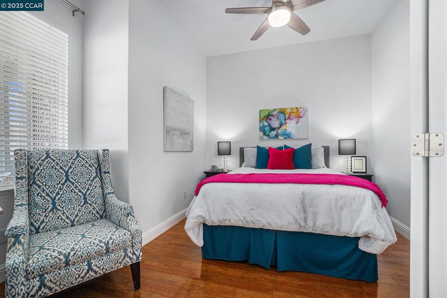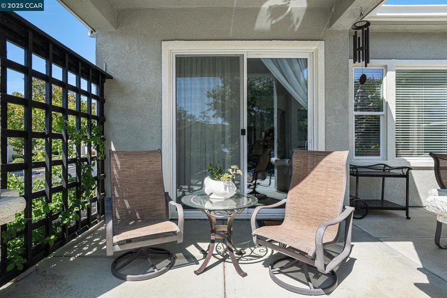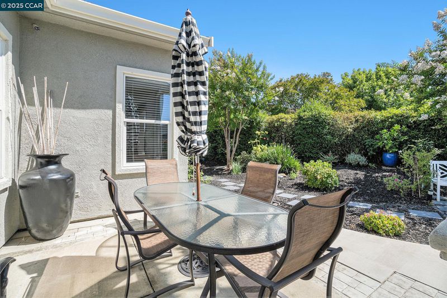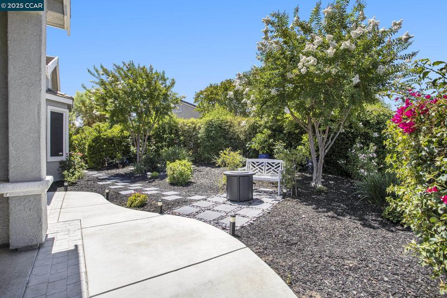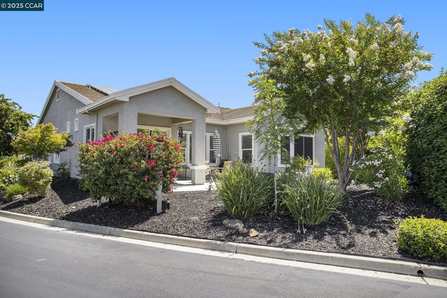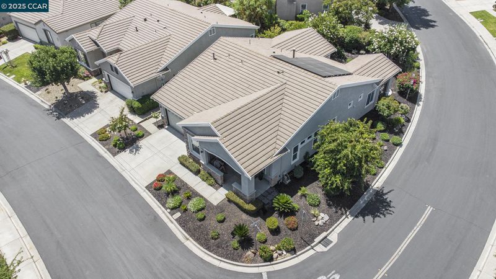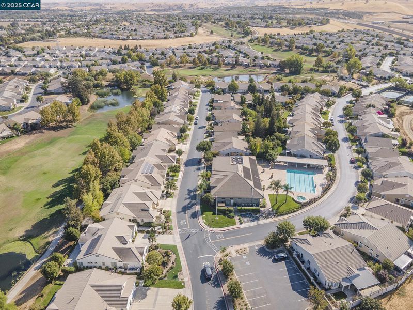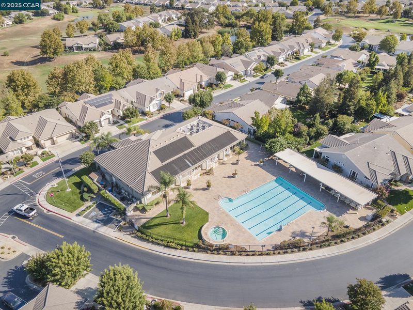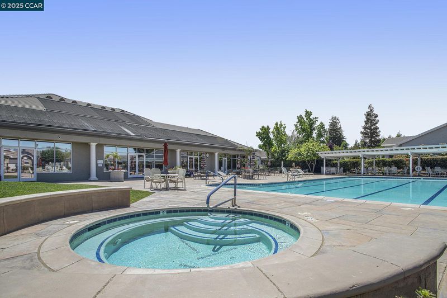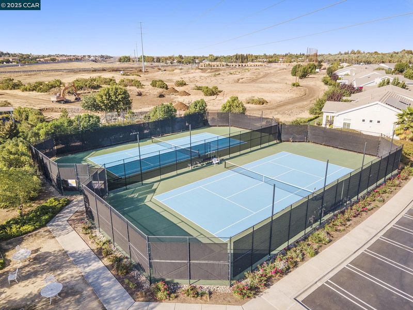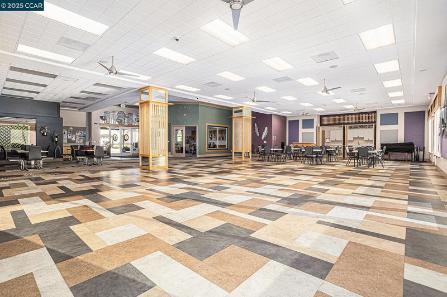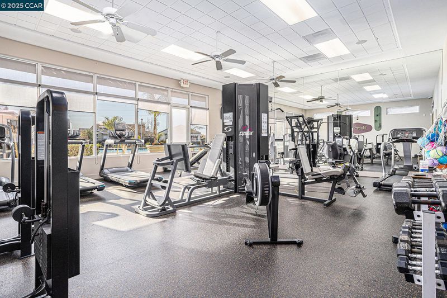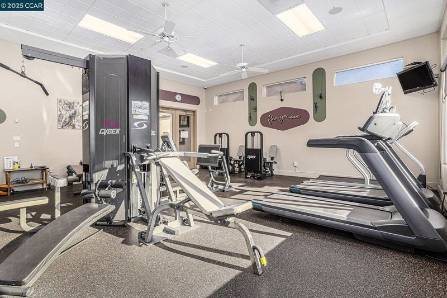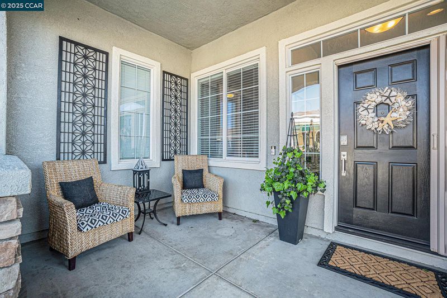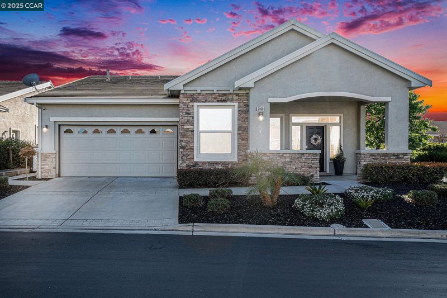
$699,000
2,032
SQ FT
$344
SQ/FT
2060 Kent Dr
@ Upton Pyne - Summerset 2, Brentwood
- 2 Bed
- 2.5 (2/1) Bath
- 2 Park
- 2,032 sqft
- Brentwood
-

Open Sat., July 12, 11am-2pm. Seller is offering a $12k rate buy down on this remodeled home. Located in a vibrant 55+ community, this home offers high ceilings and an abundance of natural light. The owned solar and dual paned windows keep energy bills near zero during hotter and colder months. At the heart of the home is the chef's kitchen, with SS appliances and quartz counters. It opens to the family room with fireplace and Sony TV (included in sale). A breakfast nook looks out on the colorful low maintenance garden. Relax in a spacious primary suite with spa-like bath and walk-in shower. The Devonshire floorplan offers 2 en-suite bedrooms, a separate office, plus a SMART space (craft room/laundry/pantry). There are over $100K in upgrades! Celebrate a healthy lifestyle at the pool, spa, tennis or, pickleball courts. The clubhouse has a gym, kitchen, billiards room and is the hub for lots of activities. Close to medical centers, restaurants and golf. 35 minutes away from Walnut Creek or Livermore.
- Current Status
- New
- Original Price
- $699,000
- List Price
- $699,000
- On Market Date
- Jul 9, 2025
- Property Type
- Detached
- D/N/S
- Summerset 2
- Zip Code
- 94513
- MLS ID
- 41104081
- APN
- 0104600275
- Year Built
- 2000
- Stories in Building
- 1
- Possession
- Close Of Escrow
- Data Source
- MAXEBRDI
- Origin MLS System
- CONTRA COSTA
Bright Star Christian Child Care Center
Private PK-5
Students: 65 Distance: 0.3mi
R. Paul Krey Elementary School
Public K-5 Elementary, Yr Round
Students: 859 Distance: 0.4mi
Ron Nunn Elementary School
Public K-5 Elementary, Yr Round
Students: 650 Distance: 0.9mi
Heritage High School
Public 9-12 Secondary, Yr Round
Students: 2589 Distance: 1.3mi
Heritage Cccoe Special Education Programs School
Public K-12 Special Education, Combined Elementary And Secondary
Students: 70 Distance: 1.3mi
Adams (J. Douglas) Middle School
Public 6-8 Middle
Students: 1129 Distance: 1.3mi
- Bed
- 2
- Bath
- 2.5 (2/1)
- Parking
- 2
- Attached, Garage Door Opener
- SQ FT
- 2,032
- SQ FT Source
- Public Records
- Lot SQ FT
- 7,013.0
- Lot Acres
- 0.16 Acres
- Pool Info
- Fenced, Community
- Kitchen
- Dishwasher, Microwave, Free-Standing Range, Refrigerator, Self Cleaning Oven, Gas Water Heater, Breakfast Nook, Counter - Solid Surface, Eat-in Kitchen, Disposal, Range/Oven Free Standing, Self-Cleaning Oven, Updated Kitchen
- Cooling
- Ceiling Fan(s), Central Air
- Disclosures
- None
- Entry Level
- Exterior Details
- Back Yard, Sprinklers Automatic, Garden, Landscape Back, Landscape Front
- Flooring
- Laminate, Tile, Carpet
- Foundation
- Fire Place
- Gas
- Heating
- Forced Air, Central
- Laundry
- Dryer, Washer
- Main Level
- 3 Bedrooms, 0.5 Bath, 2.5 Baths, Primary Bedrm Suite - 1, Main Entry
- Possession
- Close Of Escrow
- Architectural Style
- Traditional
- Construction Status
- Existing
- Additional Miscellaneous Features
- Back Yard, Sprinklers Automatic, Garden, Landscape Back, Landscape Front
- Location
- Corner Lot, Premium Lot
- Roof
- Tile
- Water and Sewer
- Public
- Fee
- $130
MLS and other Information regarding properties for sale as shown in Theo have been obtained from various sources such as sellers, public records, agents and other third parties. This information may relate to the condition of the property, permitted or unpermitted uses, zoning, square footage, lot size/acreage or other matters affecting value or desirability. Unless otherwise indicated in writing, neither brokers, agents nor Theo have verified, or will verify, such information. If any such information is important to buyer in determining whether to buy, the price to pay or intended use of the property, buyer is urged to conduct their own investigation with qualified professionals, satisfy themselves with respect to that information, and to rely solely on the results of that investigation.
School data provided by GreatSchools. School service boundaries are intended to be used as reference only. To verify enrollment eligibility for a property, contact the school directly.
