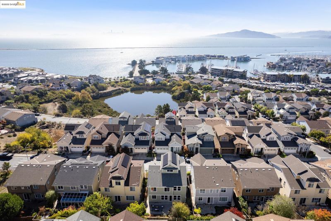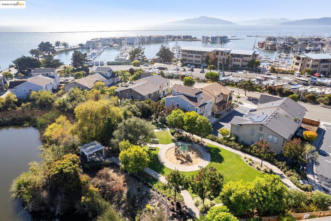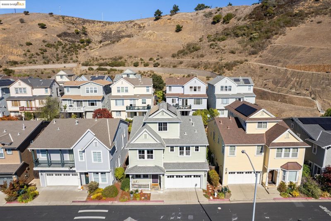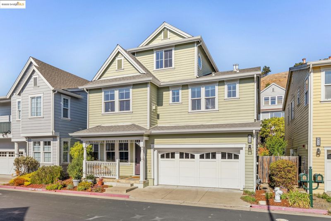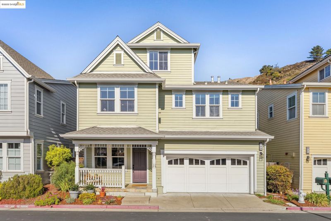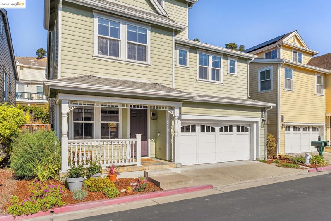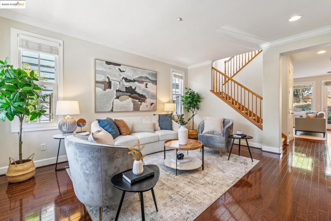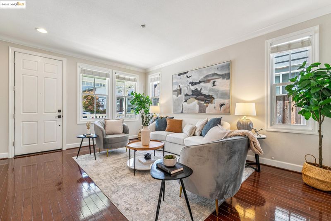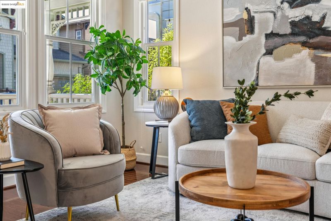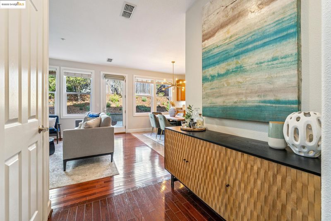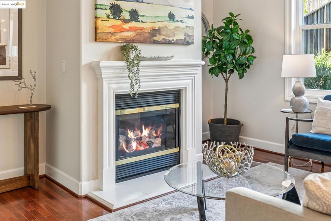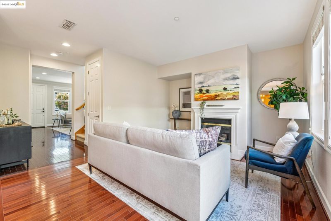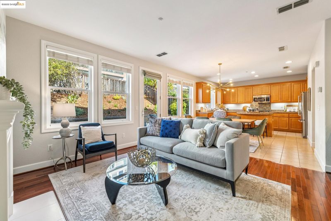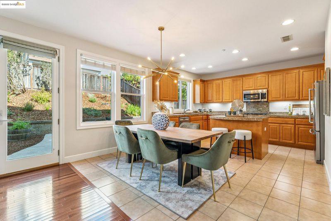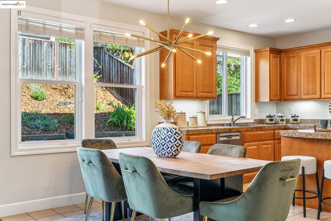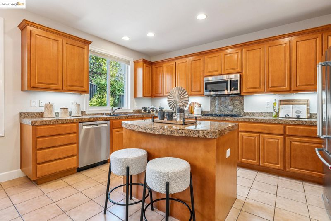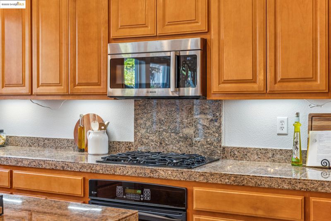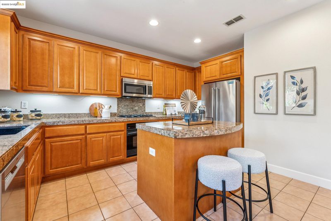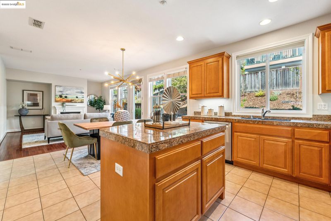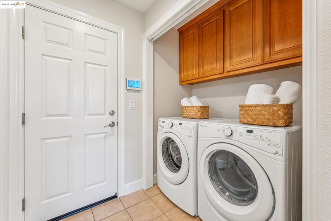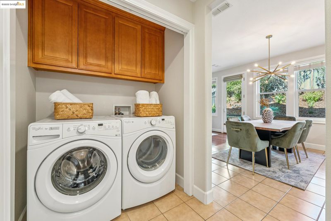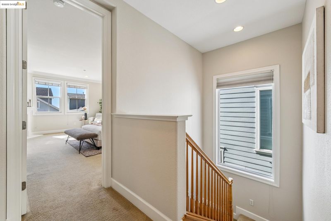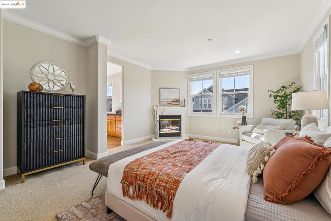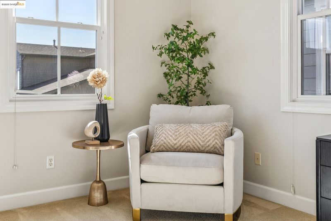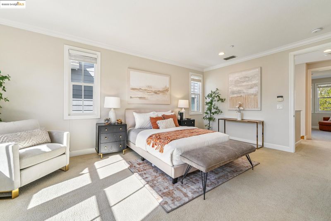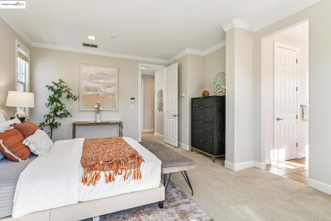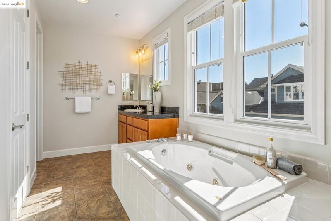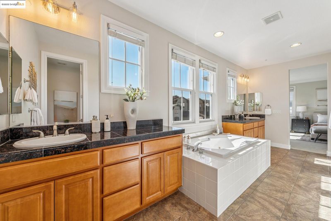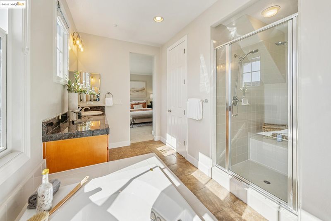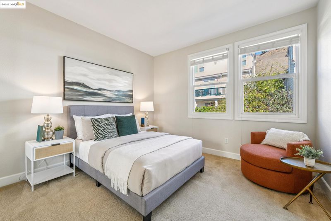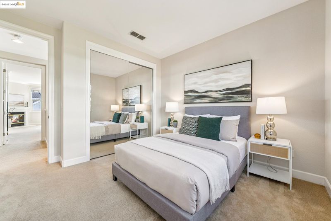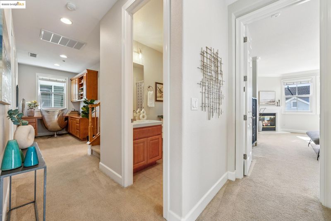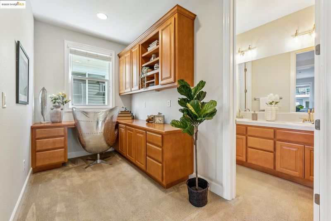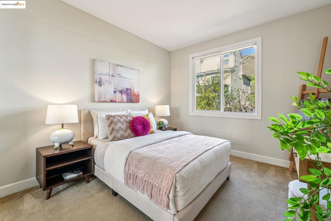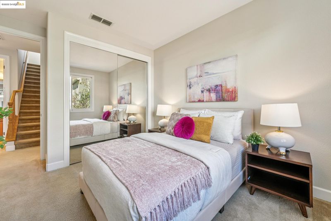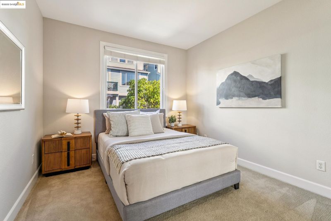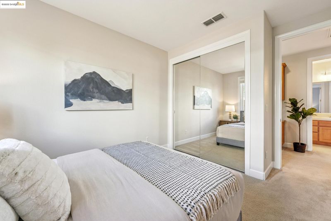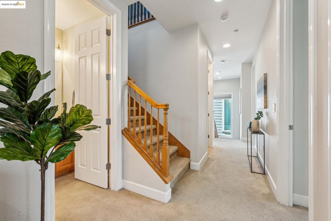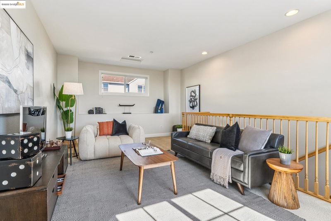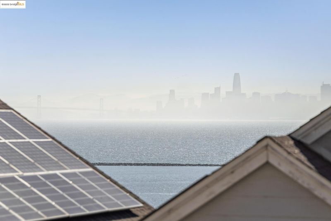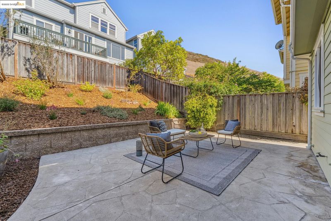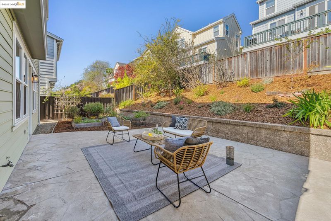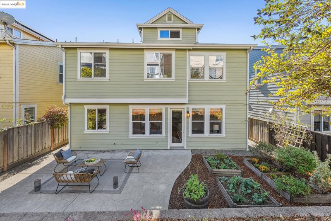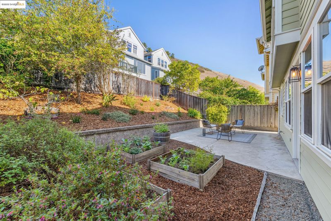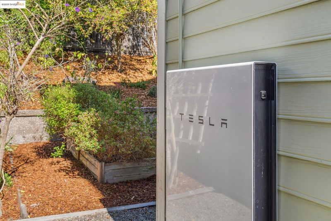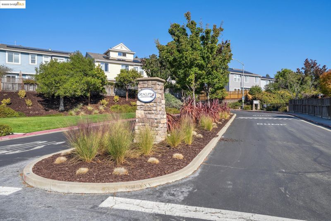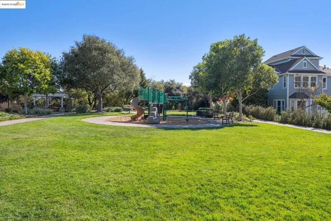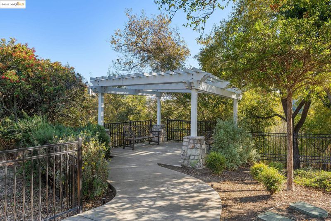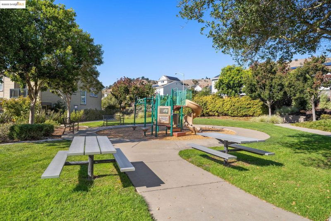
$995,000
2,752
SQ FT
$362
SQ/FT
209 Seaview Drive
@ Seacliff Drive - Point Richmond, Richmond
- 4 Bed
- 3.5 (3/1) Bath
- 2 Park
- 2,752 sqft
- Richmond
-

-
Sun Oct 26, 2:00 pm - 4:00 pm
Experience modern luxury and coastal tranquility in this beautiful 4BD/3.5BA home in Point Richmond’s coveted Seacliff community—offering sunlit, open-concept living, elegant finishes, and effortless access to shoreline trails, parks, and the Bay. Sewer lateral compliance, Termite $0.
Tucked within Point Richmond’s sought-after Seacliff community, this stunning 4+ bedroom, 3.5 bath home blends elegant sophistication with tranquil bayside living. Surrounded by natural beauty and scenic shoreline trails, the 2,752 sq ft residence offers light-filled, contemporary spaces designed for comfort and connection. The main level features an elegant flow between the formal living and family rooms, a cozy fireplace, and a beautiful kitchen with ample cabinetry, stone countertops, and a central island perfect for gathering. A tall, glass door opens to a landscaped backyard and patio, complete with garden vegetable beds, ideal for relaxing or entertaining outdoors. Upstairs, discover four spacious bedrooms and a versatile office nook. The luxurious primary suite includes a spa-inspired bath with a soaking tub, oversized shower, and two walk-in closets. The third floor is a fantastic bonus room, light-filled with peek-a-boo views of the Bay. With solar panels, a compliant sewer lateral and a clear termite report, this home is move-in ready. Enjoy nearby parks, the Bay Trail, the Richmond Yacht Club, and Point Richmond’s charming downtown—just 30 minutes from San Francisco or Marin via the ferry. 209seaview.com OPEN OCT. 25 & 26, 2:00-4:00PM.
- Current Status
- New
- Original Price
- $995,000
- List Price
- $995,000
- On Market Date
- Oct 22, 2025
- Property Type
- Detached
- D/N/S
- Point Richmond
- Zip Code
- 94801
- MLS ID
- 41115499
- APN
- 5606500196
- Year Built
- 2004
- Stories in Building
- 3
- Possession
- Close Of Escrow
- Data Source
- MAXEBRDI
- Origin MLS System
- Bridge AOR
Washington Elementary School
Public K-6 Elementary
Students: 465 Distance: 0.9mi
Richmond Charter Academy
Charter 6-8 Coed
Students: 269 Distance: 1.1mi
Richmond Charter Elementary-Benito Juarez
Charter K-5
Students: 421 Distance: 1.1mi
John Henry High
Charter 9-12
Students: 320 Distance: 1.1mi
Nystrom Elementary School
Public K-6 Elementary
Students: 520 Distance: 1.4mi
Richmond College Preparatory School
Charter K-8 Elementary, Yr Round
Students: 542 Distance: 1.5mi
- Bed
- 4
- Bath
- 3.5 (3/1)
- Parking
- 2
- Attached, Int Access From Garage, Garage Door Opener
- SQ FT
- 2,752
- SQ FT Source
- Public Records
- Lot SQ FT
- 3,440.0
- Lot Acres
- 0.08 Acres
- Pool Info
- None
- Kitchen
- Dishwasher, Gas Range, Microwave, Free-Standing Range, Refrigerator, Dryer, Washer, Stone Counters, Gas Range/Cooktop, Kitchen Island, Pantry, Range/Oven Free Standing
- Cooling
- None
- Disclosures
- Other - Call/See Agent
- Entry Level
- Exterior Details
- Garden, Back Yard, Garden/Play, Sprinklers Automatic, Terraced Up, Low Maintenance
- Flooring
- Tile, Carpet, Wood
- Foundation
- Fire Place
- Family Room, Master Bedroom
- Heating
- Forced Air
- Laundry
- Dryer, Laundry Closet, Washer
- Upper Level
- 4 Bedrooms, 3 Baths
- Main Level
- 0.5 Bath
- Views
- Partial
- Possession
- Close Of Escrow
- Architectural Style
- Contemporary
- Non-Master Bathroom Includes
- Shower Over Tub, Tile
- Construction Status
- Existing
- Additional Miscellaneous Features
- Garden, Back Yard, Garden/Play, Sprinklers Automatic, Terraced Up, Low Maintenance
- Location
- Back Yard
- Roof
- Composition Shingles
- Water and Sewer
- Public
- Fee
- $218
MLS and other Information regarding properties for sale as shown in Theo have been obtained from various sources such as sellers, public records, agents and other third parties. This information may relate to the condition of the property, permitted or unpermitted uses, zoning, square footage, lot size/acreage or other matters affecting value or desirability. Unless otherwise indicated in writing, neither brokers, agents nor Theo have verified, or will verify, such information. If any such information is important to buyer in determining whether to buy, the price to pay or intended use of the property, buyer is urged to conduct their own investigation with qualified professionals, satisfy themselves with respect to that information, and to rely solely on the results of that investigation.
School data provided by GreatSchools. School service boundaries are intended to be used as reference only. To verify enrollment eligibility for a property, contact the school directly.
