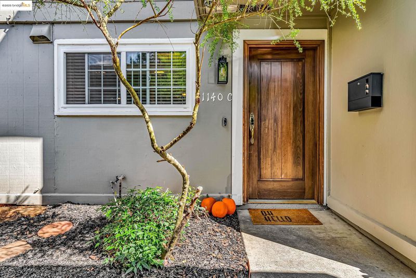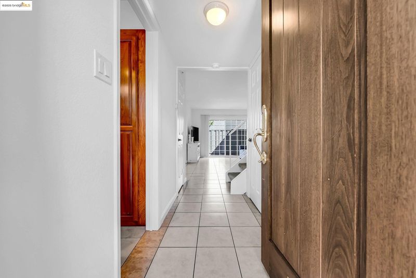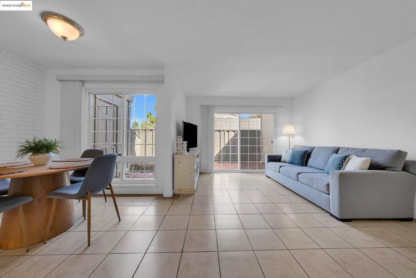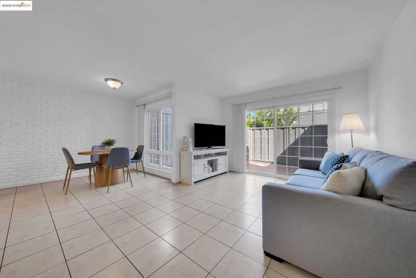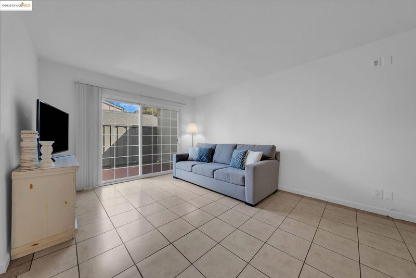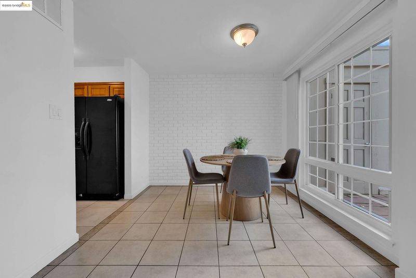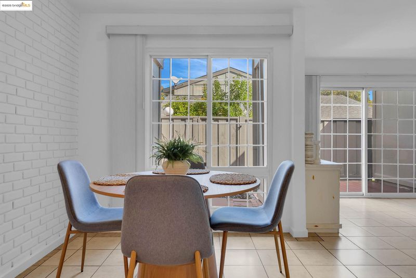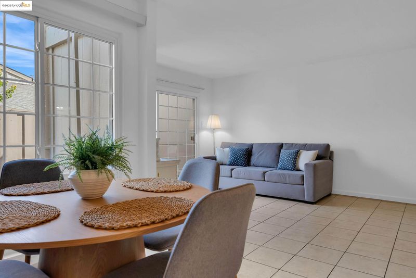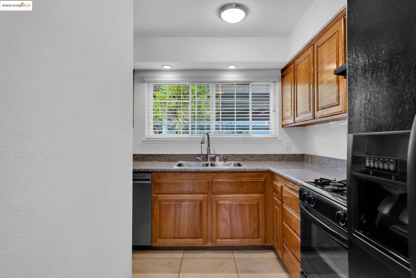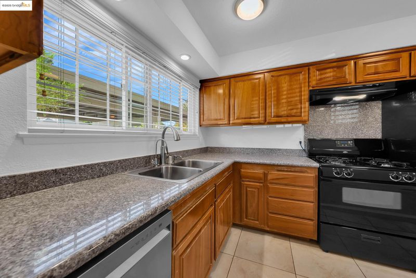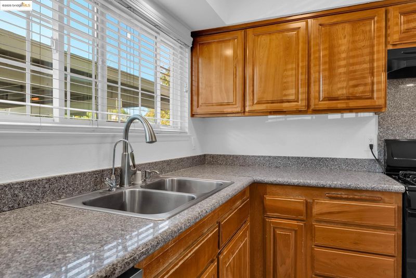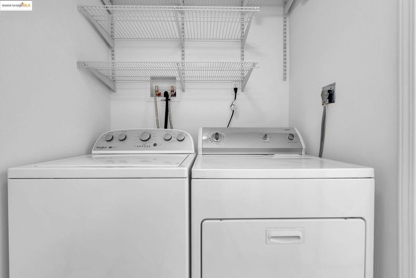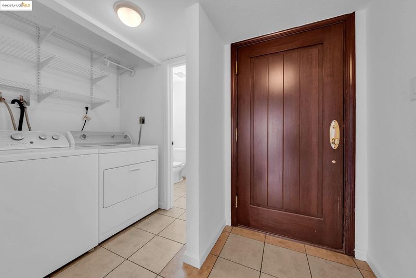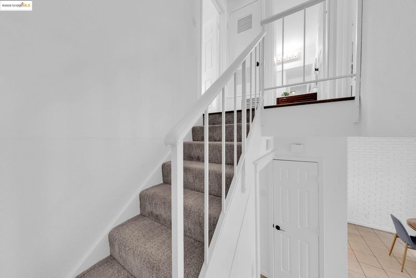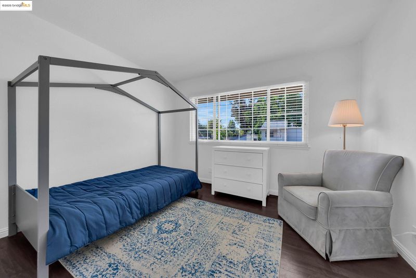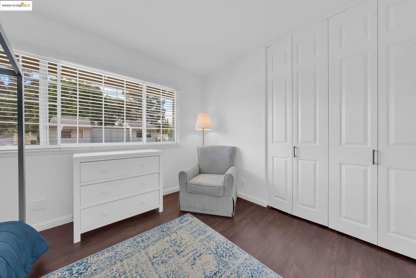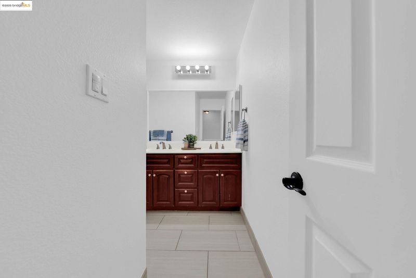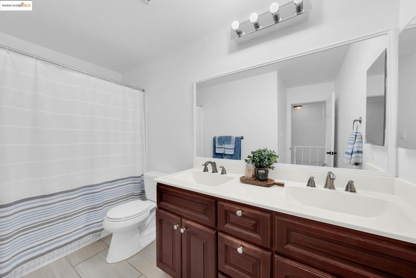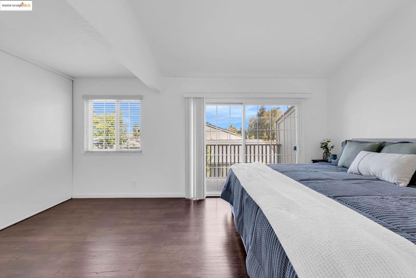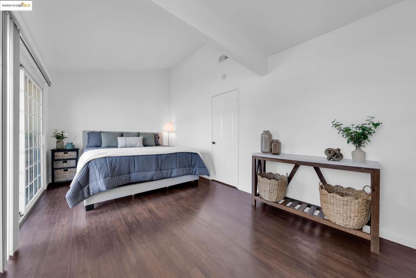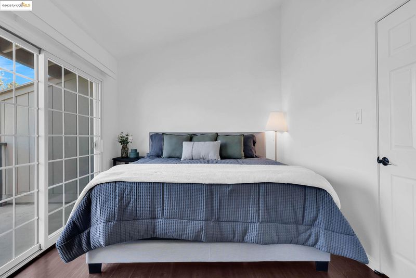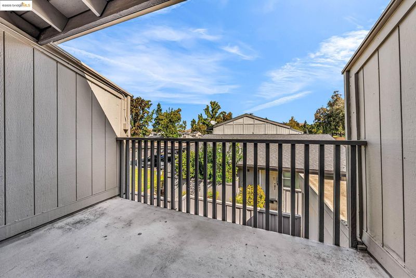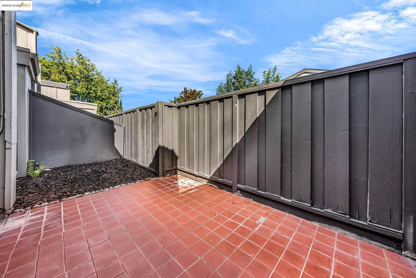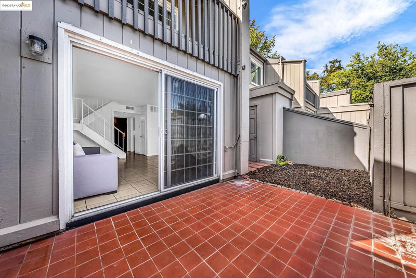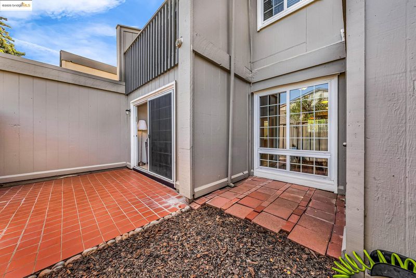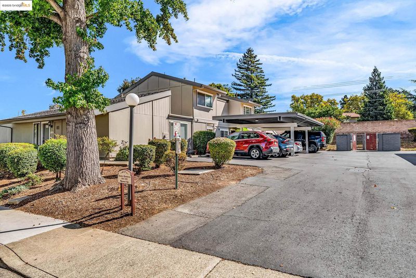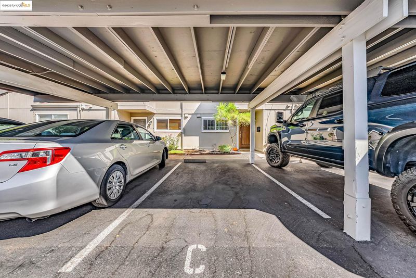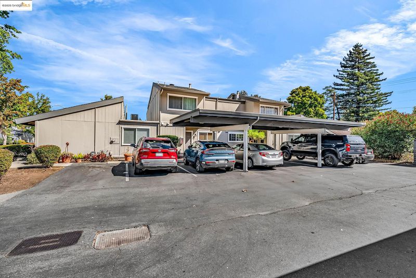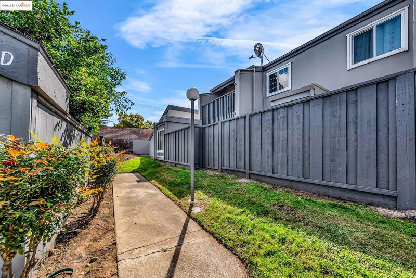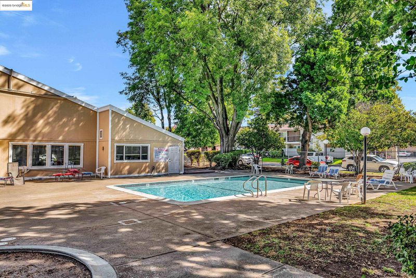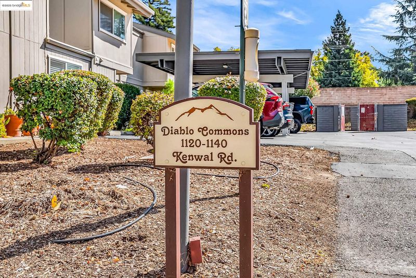
$425,000
1,016
SQ FT
$418
SQ/FT
1140 Kenwal Road
@ Park Highlands - Clayton V.Hilnds, Concord
- 2 Bed
- 1.5 (1/1) Bath
- 0 Park
- 1,016 sqft
- Concord
-

-
Sun Oct 19, 2:00 pm - 4:30 pm
Don’t miss this hidden gem nestled in the desirable Clayton Valley Highlands! This charming Diablo Commons townhome offers the perfect blend of comfort, convenience, and community living. Beautifully maintained, this 2-bedroom, 1.5-bath home welcomes you with a bright and spacious floor plan filled with natural light
Don’t miss this hidden gem nestled in the desirable Clayton Valley Highlands! This charming Diablo Commons townhome offers the perfect blend of comfort, convenience, and community living. Beautifully maintained, this 2-bedroom, 1.5-bath home welcomes you with a bright and spacious floor plan filled with natural light. The updated kitchen features granite countertops, ample cabinetry, and a clean, modern aesthetic ideal for everyday living or entertaining. On the main floor, enjoy the ease of a laundry closet, guest half bath, and an inviting living and dining area that opens to your private patio—perfect for morning coffee or evening relaxation. Upstairs, you’ll find two generous bedrooms with laminate flooring, large closets, and a beautifully updated full bath. Step out to your private balcony or take a leisurely stroll along the tree-lined streets of this peaceful community. When it’s time to unwind, head to the sparkling community pool for a refreshing swim or some sunshine with neighbors and friends. Ideally located just moments from Clayton Valley Shopping Center, Clayton Station, Downtown Clayton, and top-rated schools, this home offers both tranquility and accessibility.
- Current Status
- New
- Original Price
- $425,000
- List Price
- $425,000
- On Market Date
- Oct 13, 2025
- Property Type
- Townhouse
- D/N/S
- Clayton V.Hilnds
- Zip Code
- 94521
- MLS ID
- 41114584
- APN
- 1203420250
- Year Built
- 1971
- Stories in Building
- 2
- Possession
- Close Of Escrow
- Data Source
- MAXEBRDI
- Origin MLS System
- Bridge AOR
Wood-Rose College Preparatory
Private 9-12 Religious, Nonprofit
Students: NA Distance: 0.3mi
Clayton Valley Charter High
Charter 9-12 Secondary
Students: 2196 Distance: 0.3mi
Highlands Elementary School
Public K-5 Elementary
Students: 542 Distance: 0.6mi
Pine Hollow Middle School
Public 6-8 Middle
Students: 569 Distance: 0.7mi
Hope Academy For Dyslexics
Private 1-8
Students: 22 Distance: 0.9mi
Silverwood Elementary School
Public K-5 Elementary
Students: 505 Distance: 1.1mi
- Bed
- 2
- Bath
- 1.5 (1/1)
- Parking
- 0
- Space Per Unit - 1
- SQ FT
- 1,016
- SQ FT Source
- Public Records
- Lot SQ FT
- 780.0
- Lot Acres
- 0.02 Acres
- Pool Info
- In Ground, Community
- Kitchen
- Dishwasher, Free-Standing Range, Refrigerator, Dryer, Washer, Disposal, Range/Oven Free Standing
- Cooling
- Central Air
- Disclosures
- Disclosure Package Avail
- Entry Level
- 1
- Flooring
- Hardwood, Tile
- Foundation
- Fire Place
- None
- Heating
- Central
- Laundry
- Dryer, Washer
- Main Level
- 0.5 Bath, Main Entry
- Possession
- Close Of Escrow
- Architectural Style
- Contemporary
- Construction Status
- Existing
- Location
- Other
- Roof
- Composition
- Water and Sewer
- Public
- Fee
- $490
MLS and other Information regarding properties for sale as shown in Theo have been obtained from various sources such as sellers, public records, agents and other third parties. This information may relate to the condition of the property, permitted or unpermitted uses, zoning, square footage, lot size/acreage or other matters affecting value or desirability. Unless otherwise indicated in writing, neither brokers, agents nor Theo have verified, or will verify, such information. If any such information is important to buyer in determining whether to buy, the price to pay or intended use of the property, buyer is urged to conduct their own investigation with qualified professionals, satisfy themselves with respect to that information, and to rely solely on the results of that investigation.
School data provided by GreatSchools. School service boundaries are intended to be used as reference only. To verify enrollment eligibility for a property, contact the school directly.
