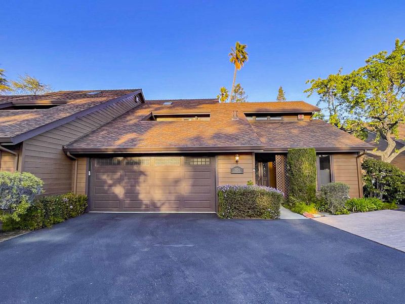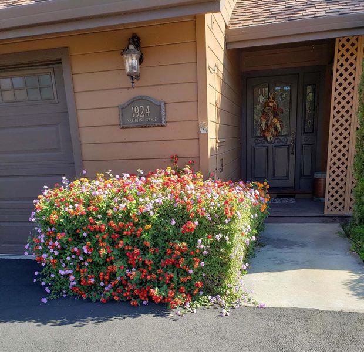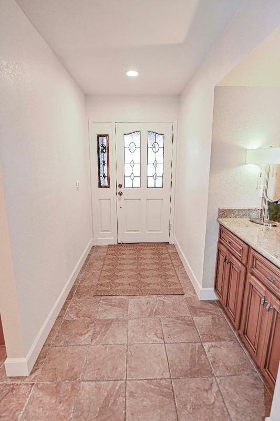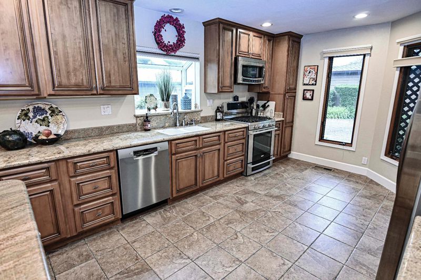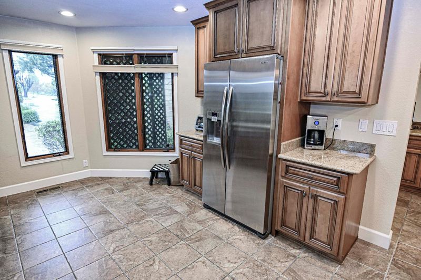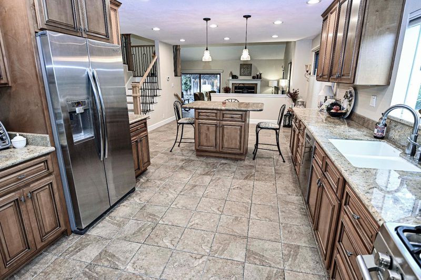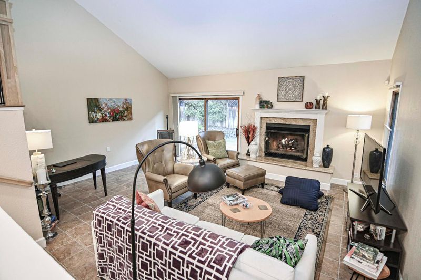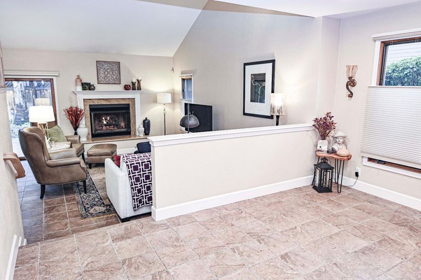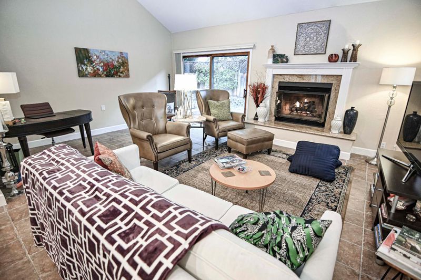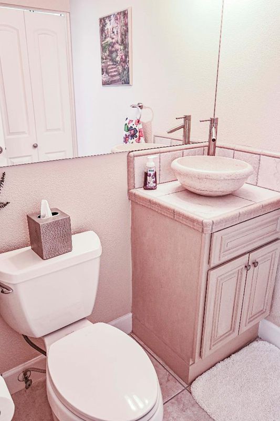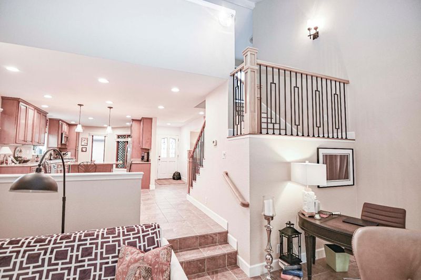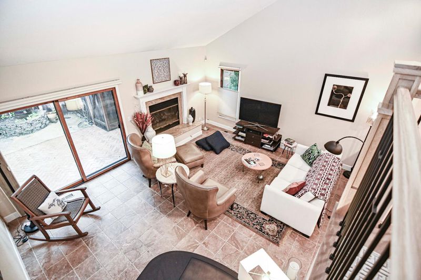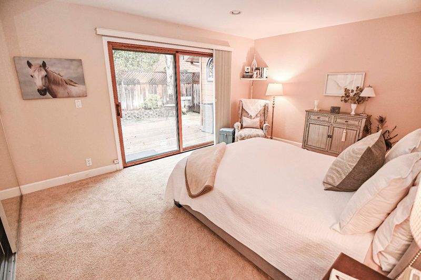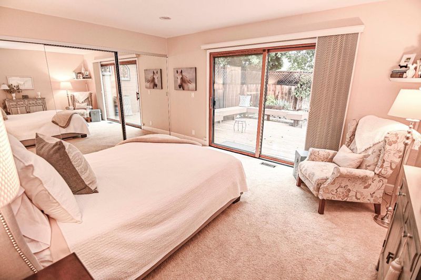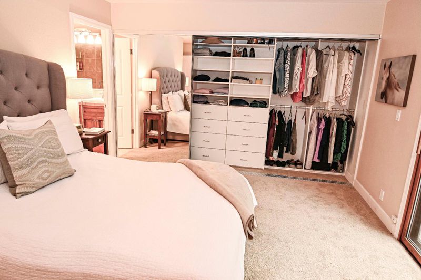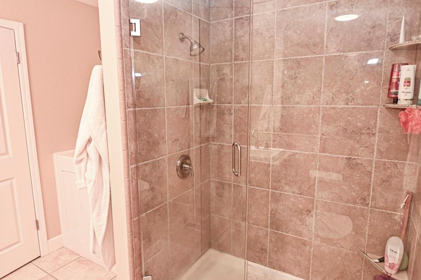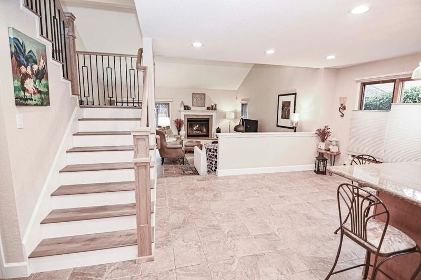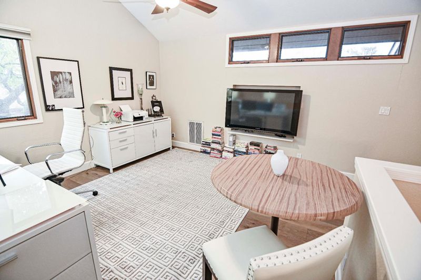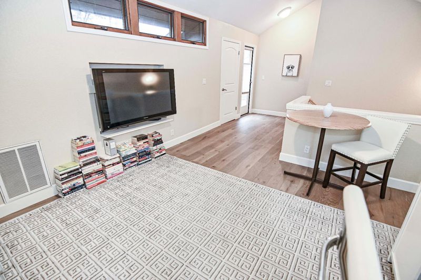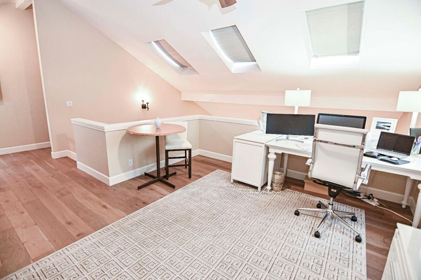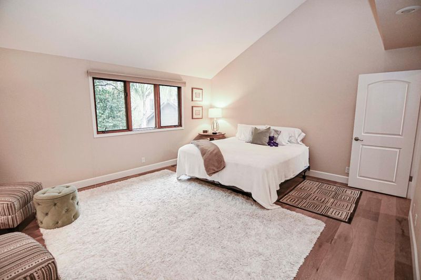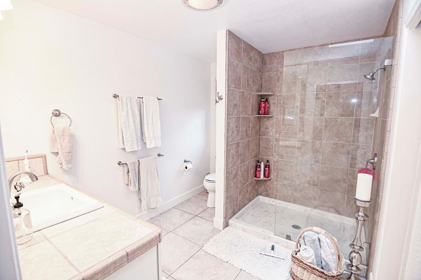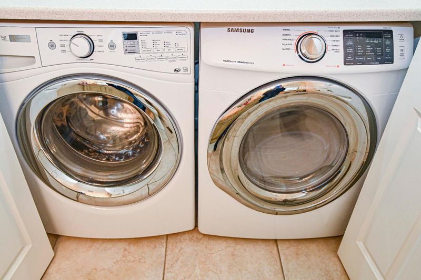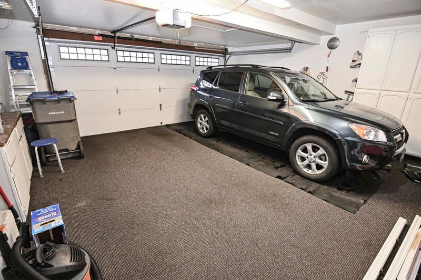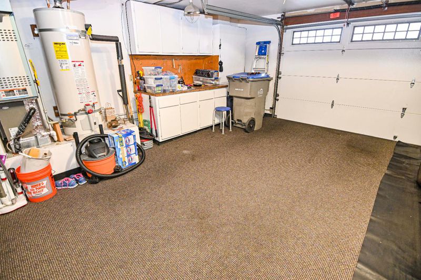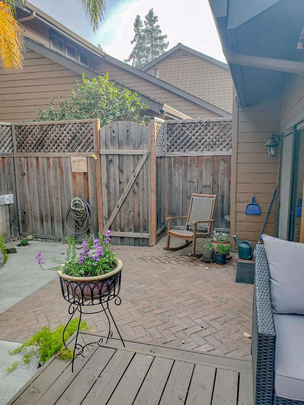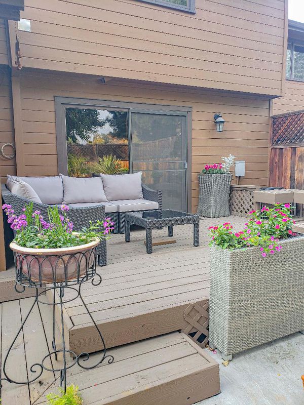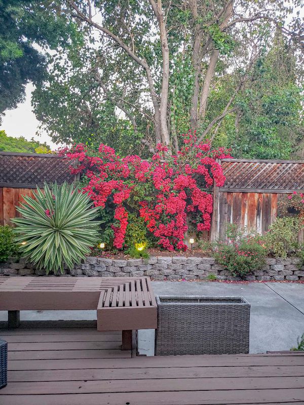
$1,499,000
1,949
SQ FT
$769
SQ/FT
1924 Meridian Avenue
@ Gaton Dr - 10 - Willow Glen, San Jose
- 2 Bed
- 3 (2/1) Bath
- 2 Park
- 1,949 sqft
- SAN JOSE
-

Rare Find in Willow Glen: Spacious, Stylish, and Exceptionally Private Rare opportunity to own a beautifully unique town home in Willow Glen, with nearly 2,000 sq ft of modern living space. Two spacious primary suites have blackout shades, custom-designed closets with one having access to the first attic, and ensuite baths with walk-in glass showers and elegant finishes. A large loft ideal for an office or second living space with walk-in closet opens to a private roof deck with built-in storage. Wide-plank white oak hardwood and stone floors throughout, with plush carpet in the downstairs suite. The chefs kitchen features granite counters, stainless appliances, gas range, new Bosch dishwasher, and pull-out shelving. Sunken living room with gas fireplace opens to a private hardscaped yard with raised garden, wood deck, and extra tall privacy fence. Attached two-car garage with built-ins, workbench, and second attic. New furnace and A/C. Washer and dryer included. Although the address is Meridian Avenue, the home is not right on Meridianit's set back in a peaceful 9-home community. Walkable to post office, shops, restaurants, gym, and minutes to Pruneyard, Santana Row, airport, and freeways.
- Days on Market
- 3 days
- Current Status
- Active
- Original Price
- $1,499,000
- List Price
- $1,499,000
- On Market Date
- Jul 1, 2025
- Property Type
- Townhouse
- Area
- 10 - Willow Glen
- Zip Code
- 95125
- MLS ID
- ML82007078
- APN
- 429-45-084
- Year Built
- 1986
- Stories in Building
- 2
- Possession
- COE
- Data Source
- MLSL
- Origin MLS System
- MLSListings, Inc.
As-Safa Institute/As-Safa Academy
Private K-10 Coed
Students: 24 Distance: 0.2mi
Booksin Elementary School
Public K-5 Elementary
Students: 839 Distance: 0.3mi
Willow Vale Christian Children
Private PK-12 Combined Elementary And Secondary, Religious, Coed
Students: NA Distance: 0.6mi
Carden Day School Of San Jose
Private K-8 Elementary, Coed
Students: 164 Distance: 0.6mi
St. Christopher Elementary School
Private K-8 Elementary, Religious, Coed
Students: 627 Distance: 0.7mi
San Jose Christian School
Private PK-8 Elementary, Religious, Coed
Students: 252 Distance: 0.8mi
- Bed
- 2
- Bath
- 3 (2/1)
- Double Sinks, Full on Ground Floor, Half on Ground Floor, Primary - Stall Shower(s), Stall Shower, Stall Shower - 2+, Tile, Tub, Updated Bath
- Parking
- 2
- Attached Garage
- SQ FT
- 1,949
- SQ FT Source
- Unavailable
- Lot SQ FT
- 2,803.0
- Lot Acres
- 0.064348 Acres
- Kitchen
- Cooktop - Gas, Countertop - Granite, Dishwasher, Exhaust Fan, Garbage Disposal, Hood Over Range, Hookups - Gas, Island, Microwave, Refrigerator
- Cooling
- Ceiling Fan, Central AC
- Dining Room
- Eat in Kitchen
- Disclosures
- NHDS Report
- Family Room
- Other
- Flooring
- Carpet, Tile, Wood
- Foundation
- Concrete Perimeter
- Fire Place
- Gas Burning
- Heating
- Central Forced Air
- Laundry
- Washer / Dryer, Other
- Possession
- COE
- * Fee
- $515
- Name
- NA Shade
- *Fee includes
- Exterior Painting, Insurance - Common Area, Landscaping / Gardening, Roof, and Other
MLS and other Information regarding properties for sale as shown in Theo have been obtained from various sources such as sellers, public records, agents and other third parties. This information may relate to the condition of the property, permitted or unpermitted uses, zoning, square footage, lot size/acreage or other matters affecting value or desirability. Unless otherwise indicated in writing, neither brokers, agents nor Theo have verified, or will verify, such information. If any such information is important to buyer in determining whether to buy, the price to pay or intended use of the property, buyer is urged to conduct their own investigation with qualified professionals, satisfy themselves with respect to that information, and to rely solely on the results of that investigation.
School data provided by GreatSchools. School service boundaries are intended to be used as reference only. To verify enrollment eligibility for a property, contact the school directly.
