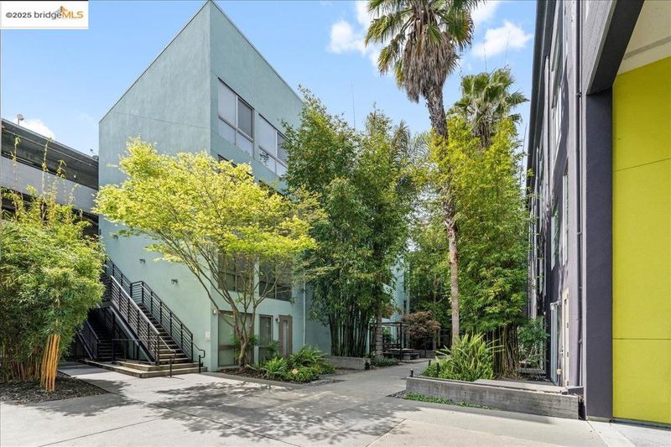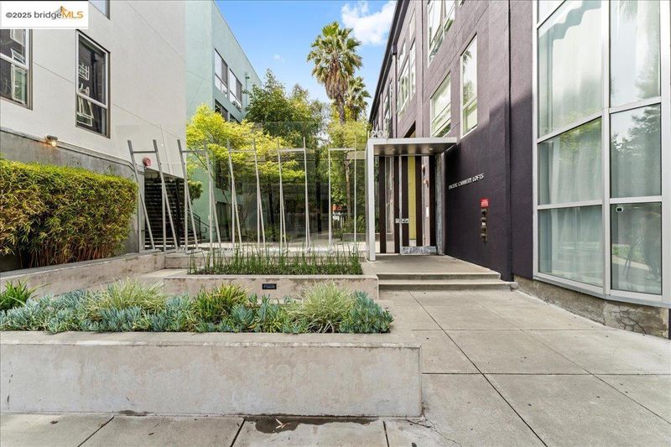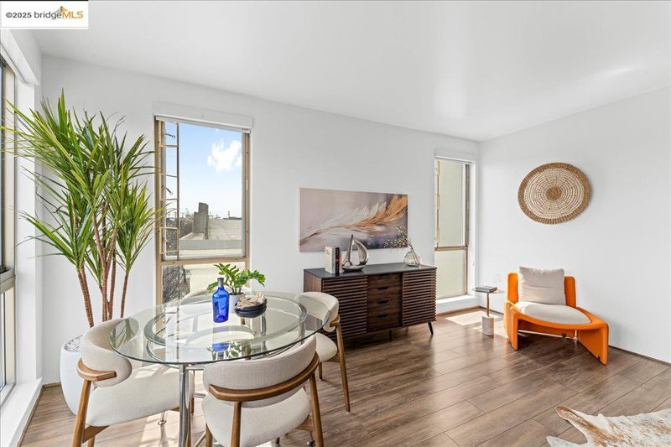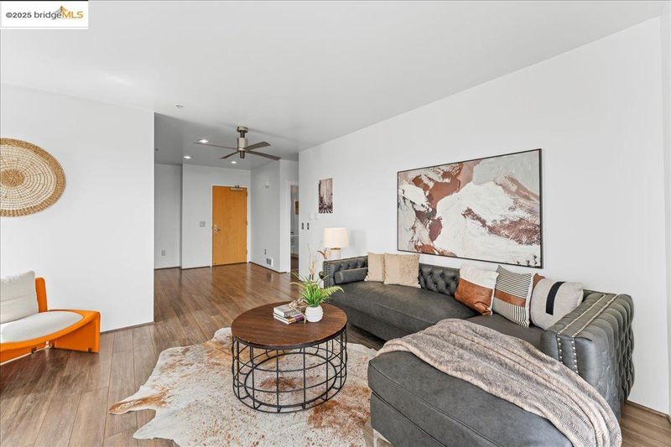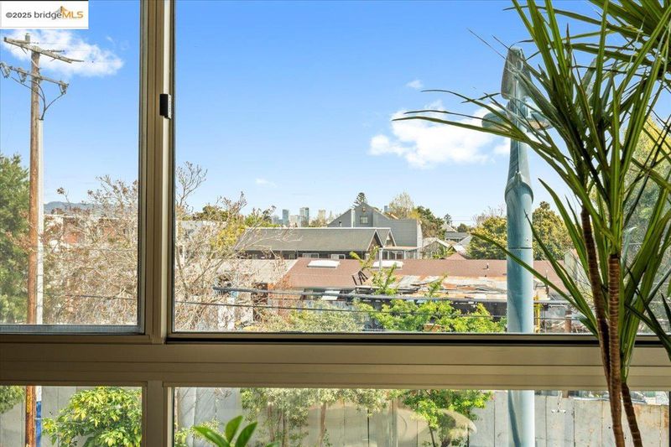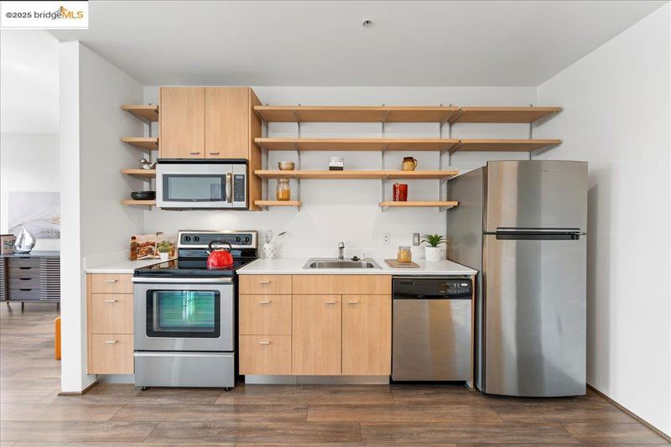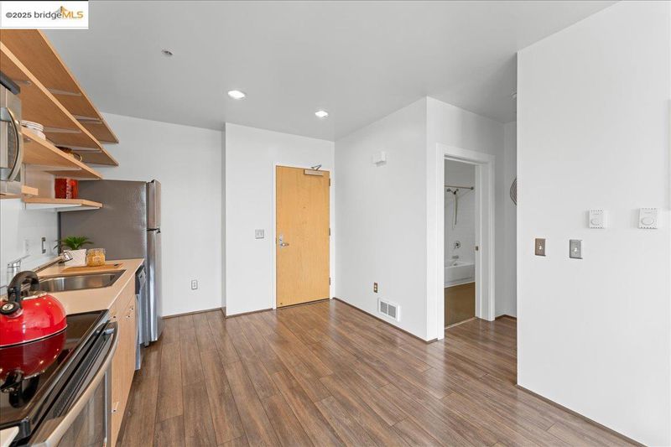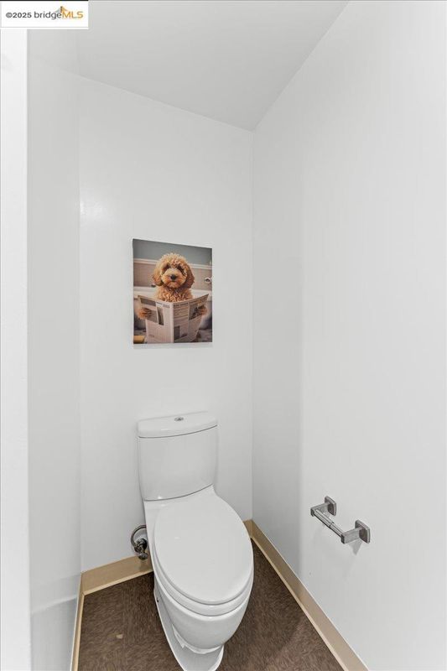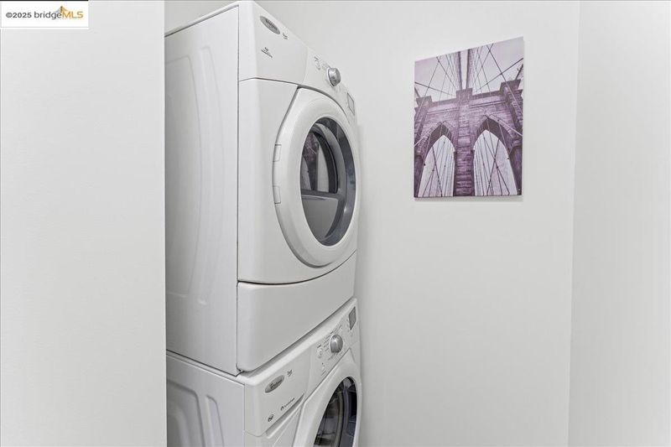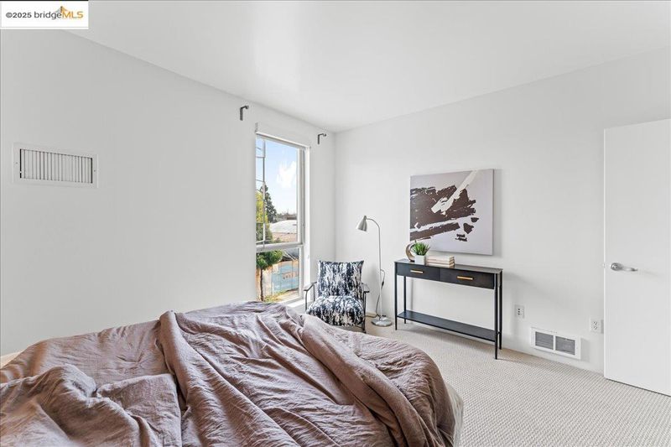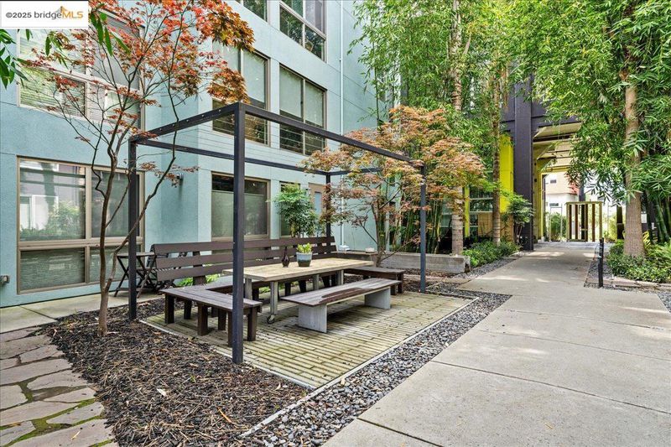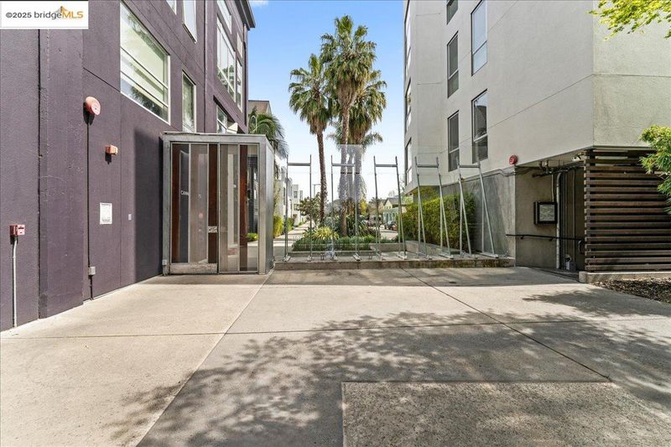
$359,000
781
SQ FT
$460
SQ/FT
1201 Pine St, #365
@ Wood - West Oak, Oakland
- 1 Bed
- 1 Bath
- 1 Park
- 781 sqft
- Oakland
-

-
Sat Oct 25, 12:00 pm - 2:00 pm
Wine n Halloween Candy will be served!Come bask in this beautiful community and see this unit!
This light-filled, corner, one-bedroom, one-bath condo blends industrial-chic design with residential charm. Windows facing east and south fill the space with natural light and offer downtown skyline views, while a secured parking spot with an EV charger adds everyday convenience. The well-kept Pacific Cannery community offers lush courtyards, modern loft-style designs, and thoughtful amenities, including a dog-washing station! Centrally located, all major delivery services operate within the parameters of Unit 365, keeping daily life simple and connected. Less than a mile from BART and close to major freeways, this home offers easy access to Jack London Square, downtown, and the local restaurants and cafés that define West Oakland’s distinctive character.
- Current Status
- New
- Original Price
- $359,000
- List Price
- $359,000
- On Market Date
- Oct 18, 2025
- Property Type
- Condominium
- D/N/S
- West Oak
- Zip Code
- 94607
- MLS ID
- 41115163
- APN
- 657132
- Year Built
- 2009
- Stories in Building
- 1
- Possession
- Close Of Escrow
- Data Source
- MAXEBRDI
- Origin MLS System
- Bridge AOR
Preparatory Literary Academy Of Cultural Excellence
Public K-5 Elementary
Students: 151 Distance: 0.3mi
Pentecostal Way Of Truth School Academy
Private K-12 Combined Elementary And Secondary, Coed
Students: 8 Distance: 0.5mi
Ralph J. Bunche High School
Public 9-12 Continuation
Students: 124 Distance: 0.7mi
Home And Hospital Program
Public K-12
Students: 13 Distance: 0.7mi
Lotus Blossom Academy
Private K-5
Students: NA Distance: 0.9mi
West Oakland Middle School
Public 6-8 Middle
Students: 199 Distance: 1.0mi
- Bed
- 1
- Bath
- 1
- Parking
- 1
- Carport, Secured, Space Per Unit - 1, Parking Lot, Electric Vehicle Charging Station(s), Garage Door Opener, See Remarks, Uncovered Parking Space
- SQ FT
- 781
- SQ FT Source
- Public Records
- Lot SQ FT
- 118,657.0
- Lot Acres
- 2.72 Acres
- Pool Info
- None
- Kitchen
- Dishwasher, Electric Range, Microwave, Range, Refrigerator, Eat-in Kitchen, Electric Range/Cooktop, Range/Oven Built-in, Other
- Cooling
- Ceiling Fan(s), No Air Conditioning
- Disclosures
- Nat Hazard Disclosure, Other - Call/See Agent, HOA Rental Restrictions, Disclosure Package Avail
- Entry Level
- 3
- Exterior Details
- Unit Faces Street, No Yard
- Flooring
- Laminate
- Foundation
- Fire Place
- None
- Heating
- Wall Furnace
- Laundry
- In Unit, See Remarks, Washer/Dryer Stacked Incl
- Main Level
- 1 Bedroom, 1 Bath, No Steps to Entry, Other, Main Entry
- Views
- Downtown, Other
- Possession
- Close Of Escrow
- Architectural Style
- Traditional
- Construction Status
- Existing
- Additional Miscellaneous Features
- Unit Faces Street, No Yard
- Location
- Other, See Remarks
- Roof
- Other
- Water and Sewer
- Public
- Fee
- $413
MLS and other Information regarding properties for sale as shown in Theo have been obtained from various sources such as sellers, public records, agents and other third parties. This information may relate to the condition of the property, permitted or unpermitted uses, zoning, square footage, lot size/acreage or other matters affecting value or desirability. Unless otherwise indicated in writing, neither brokers, agents nor Theo have verified, or will verify, such information. If any such information is important to buyer in determining whether to buy, the price to pay or intended use of the property, buyer is urged to conduct their own investigation with qualified professionals, satisfy themselves with respect to that information, and to rely solely on the results of that investigation.
School data provided by GreatSchools. School service boundaries are intended to be used as reference only. To verify enrollment eligibility for a property, contact the school directly.
