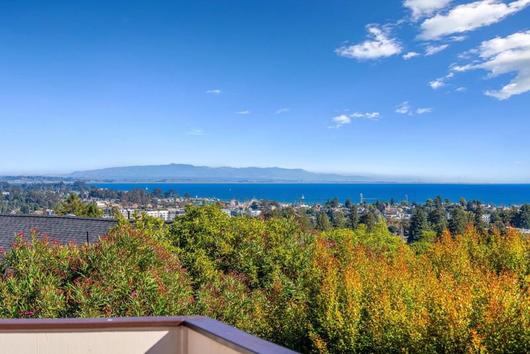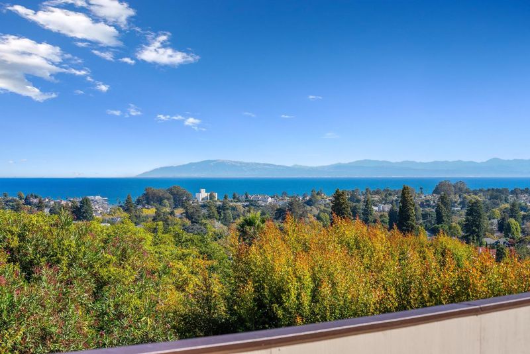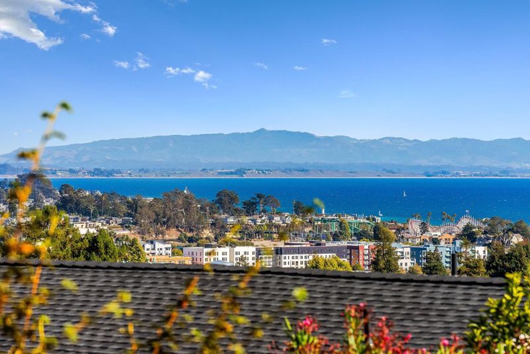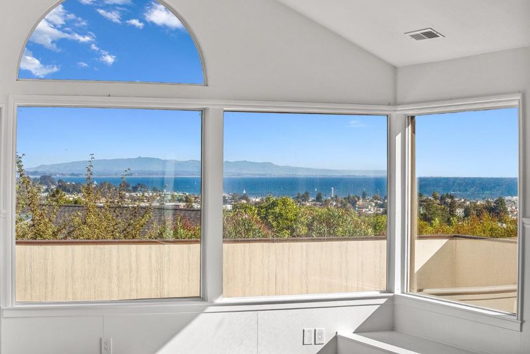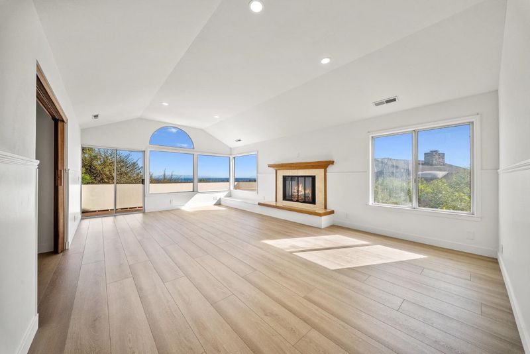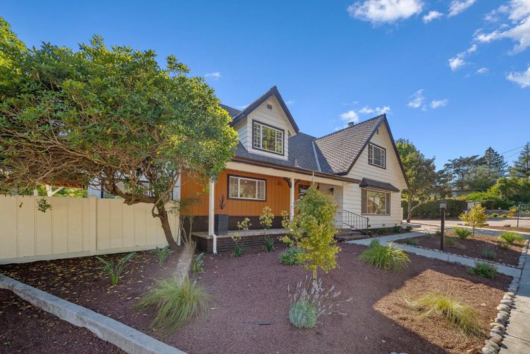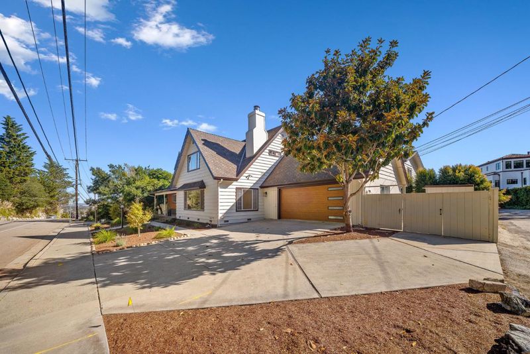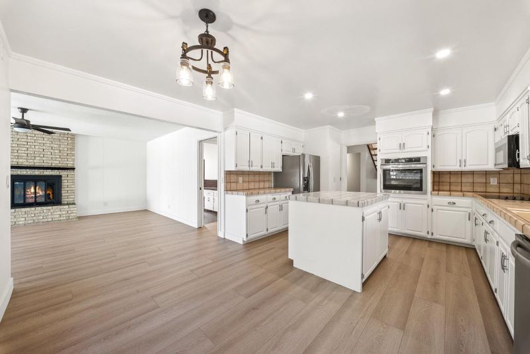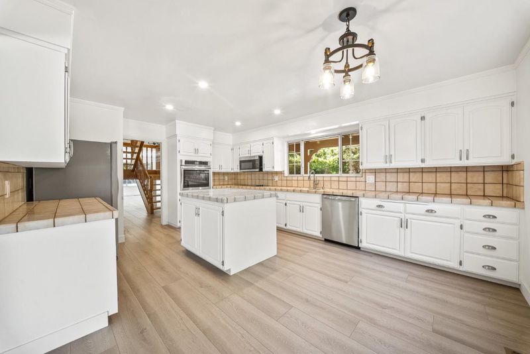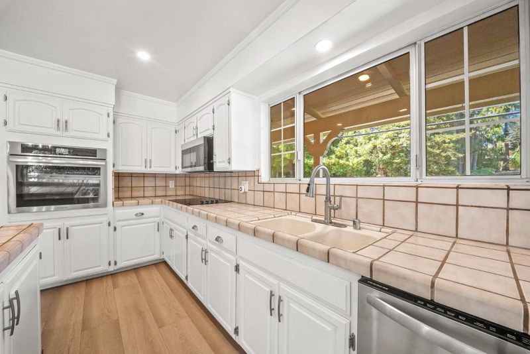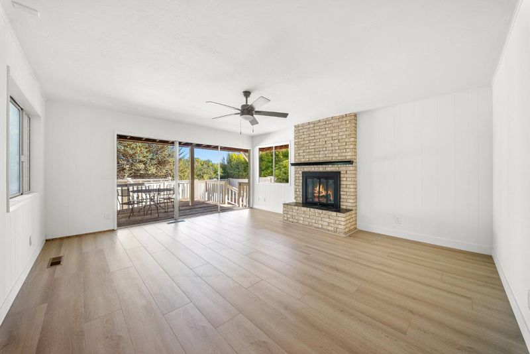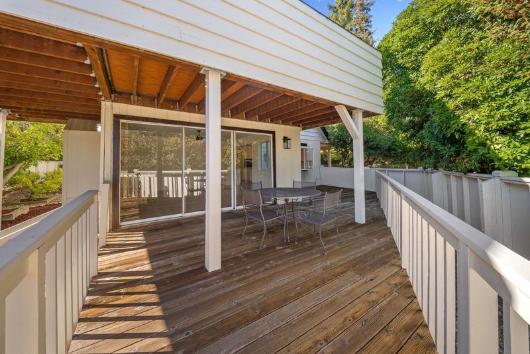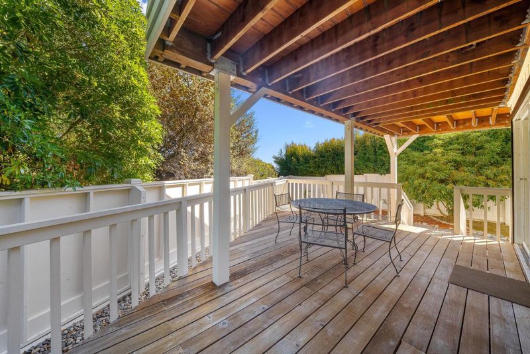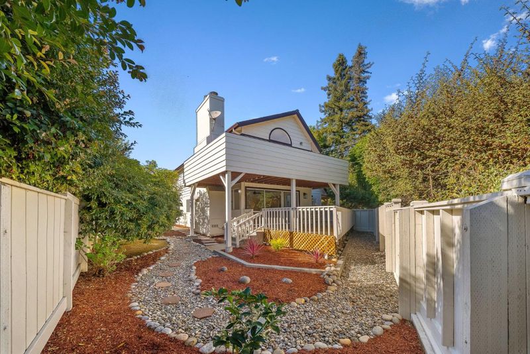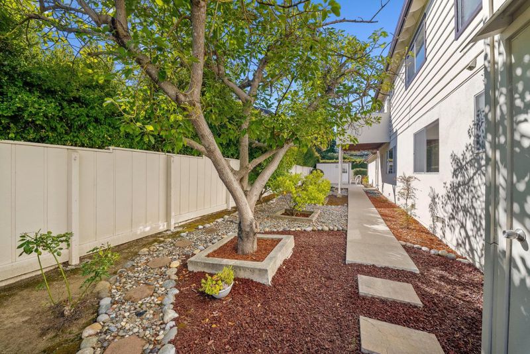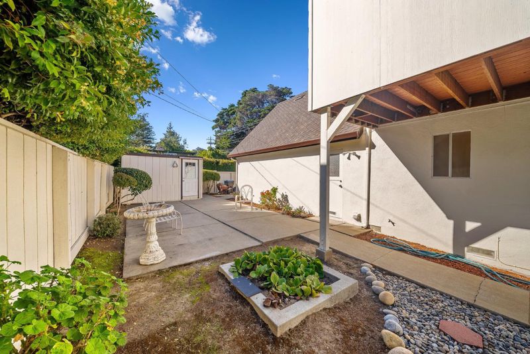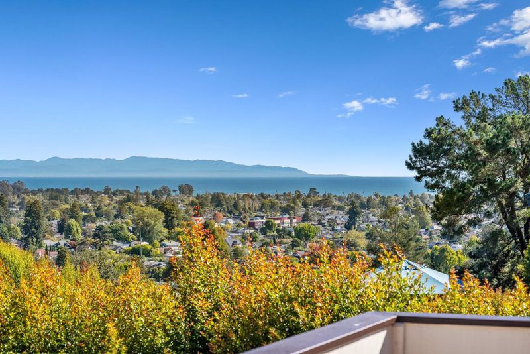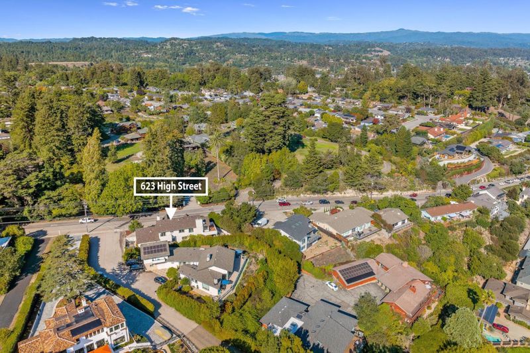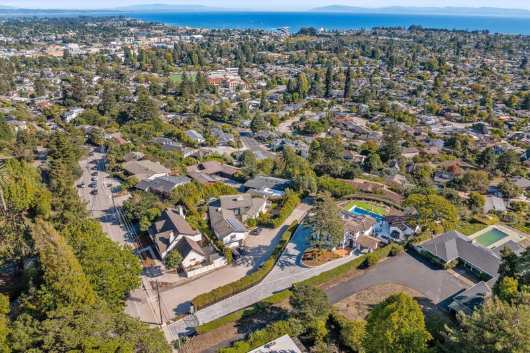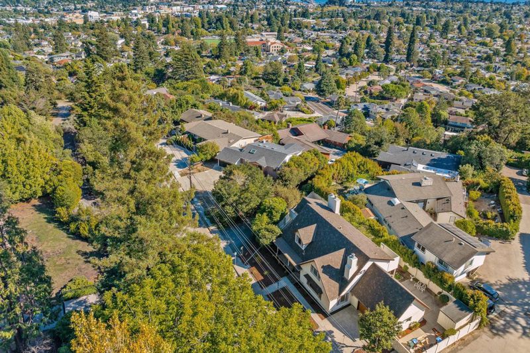
$2,295,000
3,406
SQ FT
$674
SQ/FT
623 High Street
@ Laurent Street - 43 - West Santa Cruz, Santa Cruz
- 4 Bed
- 3 Bath
- 5 Park
- 3,406 sqft
- SANTA CRUZ
-

-
Sat Oct 18, 1:00 pm - 4:00 pm
Come and see the incredible views! Lots of recent updates done. Come take a look.
-
Sun Oct 19, 1:00 pm - 4:00 pm
Come and see the incredible views! Lots of recent updates done. Come take a look.
Perched on Santa Cruzs coveted Upper Westside, this exceptional home captures stunning sunrise vistas over Monterey Bay, as well as mesmerizing nighttime views of the city, Santa Cruz Boardwalk, and Wharf. Featuring 4 bedrooms plus an office/library, the versatile floor plan offers multiple inviting spaces for both relaxation and entertaining including a living room, formal and informal dining areas, and a grand great room with high ceilings, a fireplace, wet bar, and expansive ocean-view windows opening to a spacious deck. The primary suite is a serene retreat with a fireplace, generous walk-in closet, built-in dresser, ample storage, and a large ensuite bath opening to a private ocean-view balcony. Enjoy outdoor living across multiple decks and a fenced backyard oasis, perfect for gatherings or moments surrounded by nature. Conveniently located near UCSC, local schools, Westlake Park, scenic hiking and biking trails, downtown shops, fine restaurants, and the beach, this home balances tranquility with accessibility. Some of the recent updates include a newer roof, fresh interior and exterior paint, new flooring, updated lighting and hardware, new windows (currently being installed), and a newly reimagined front yard.
- Days on Market
- 1 day
- Current Status
- Active
- Original Price
- $2,295,000
- List Price
- $2,295,000
- On Market Date
- Oct 17, 2025
- Property Type
- Single Family Home
- Area
- 43 - West Santa Cruz
- Zip Code
- 95060
- MLS ID
- ML82025156
- APN
- 006-071-21-000
- Year Built
- 1964
- Stories in Building
- 2
- Possession
- COE
- Data Source
- MLSL
- Origin MLS System
- MLSListings, Inc.
Mission Hill Middle School
Public 6-8 Middle
Students: 607 Distance: 0.3mi
Westlake Elementary School
Public K-5 Elementary
Students: 529 Distance: 0.5mi
Santa Cruz High School
Public 9-12 Secondary
Students: 1142 Distance: 0.6mi
Creekside School
Private 1-12
Students: 6 Distance: 0.6mi
Holy Cross
Private K-8 Elementary, Religious, Coed
Students: 162 Distance: 0.6mi
Georgiana Bruce Kirby Preparatory School
Private 6-12 Secondary, Nonprofit
Students: 269 Distance: 0.7mi
- Bed
- 4
- Bath
- 3
- Double Sinks, Full on Ground Floor, Primary - Oversized Tub, Primary - Stall Shower(s), Shower and Tub, Stall Shower - 2+, Tub in Primary Bedroom, Tub with Jets, Updated Bath
- Parking
- 5
- Attached Garage, Parking Area
- SQ FT
- 3,406
- SQ FT Source
- Unavailable
- Lot SQ FT
- 8,538.0
- Lot Acres
- 0.196006 Acres
- Kitchen
- Cooktop - Electric, Countertop - Tile, Dishwasher, Garbage Disposal, Island, Microwave, Oven - Built-In, Refrigerator
- Cooling
- None
- Dining Room
- Dining Area, Eat in Kitchen, Formal Dining Room
- Disclosures
- Natural Hazard Disclosure
- Family Room
- Kitchen / Family Room Combo, Separate Family Room
- Flooring
- Carpet, Laminate, Tile
- Foundation
- Concrete Perimeter and Slab
- Fire Place
- Family Room, Gas Starter, Living Room, Primary Bedroom, Wood Burning
- Heating
- Forced Air
- Laundry
- In Garage
- Views
- Bay, City Lights, Garden / Greenbelt, Neighborhood, Ocean
- Possession
- COE
- Fee
- Unavailable
MLS and other Information regarding properties for sale as shown in Theo have been obtained from various sources such as sellers, public records, agents and other third parties. This information may relate to the condition of the property, permitted or unpermitted uses, zoning, square footage, lot size/acreage or other matters affecting value or desirability. Unless otherwise indicated in writing, neither brokers, agents nor Theo have verified, or will verify, such information. If any such information is important to buyer in determining whether to buy, the price to pay or intended use of the property, buyer is urged to conduct their own investigation with qualified professionals, satisfy themselves with respect to that information, and to rely solely on the results of that investigation.
School data provided by GreatSchools. School service boundaries are intended to be used as reference only. To verify enrollment eligibility for a property, contact the school directly.
