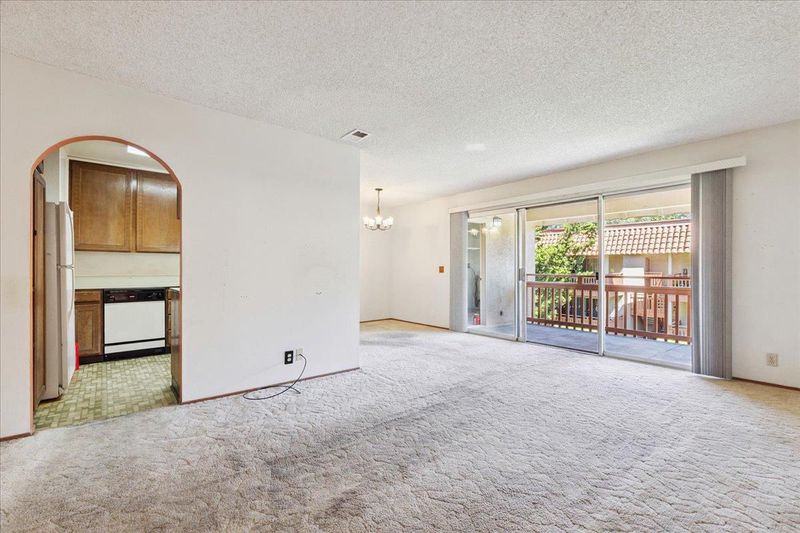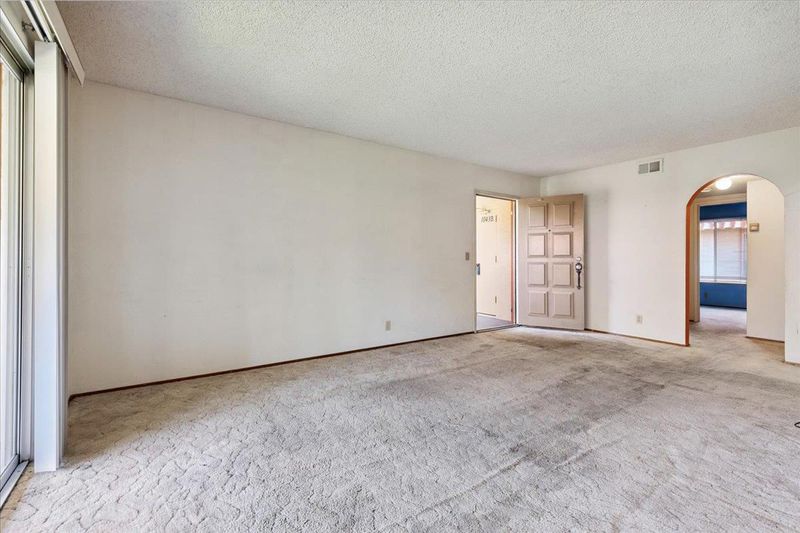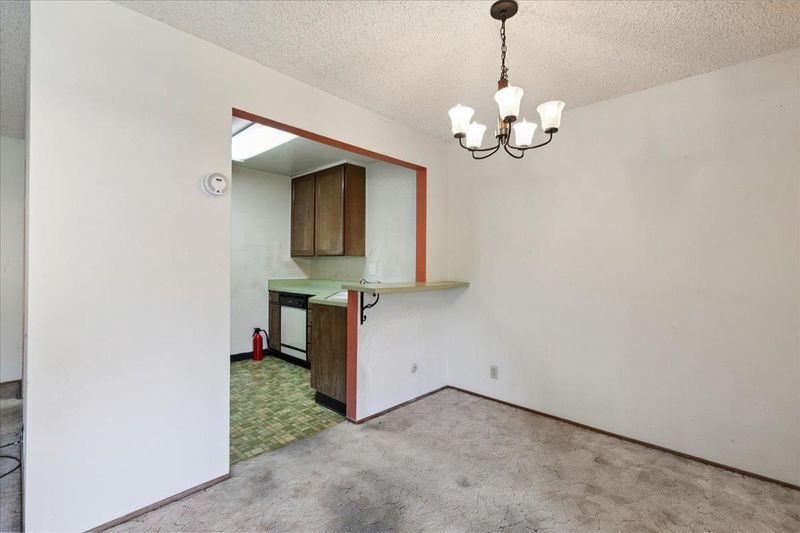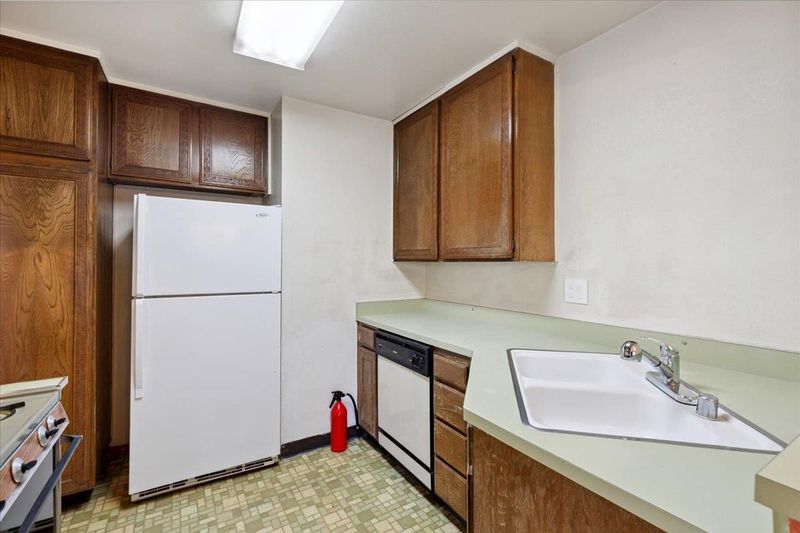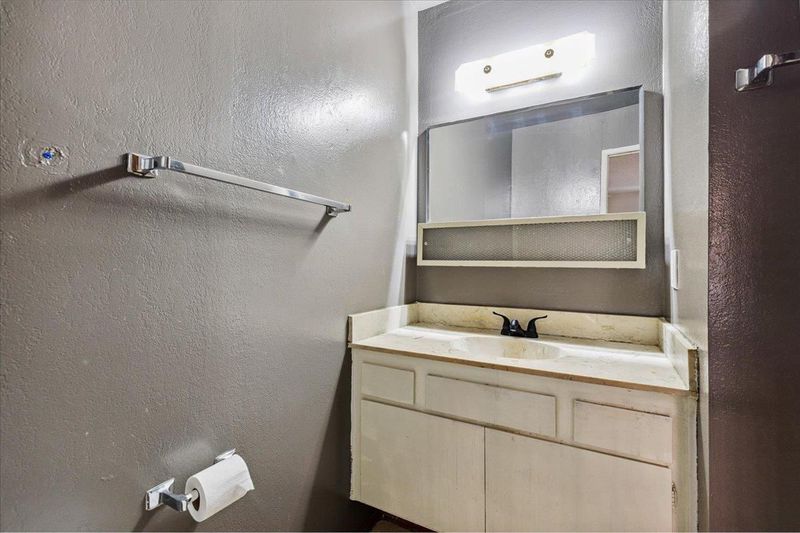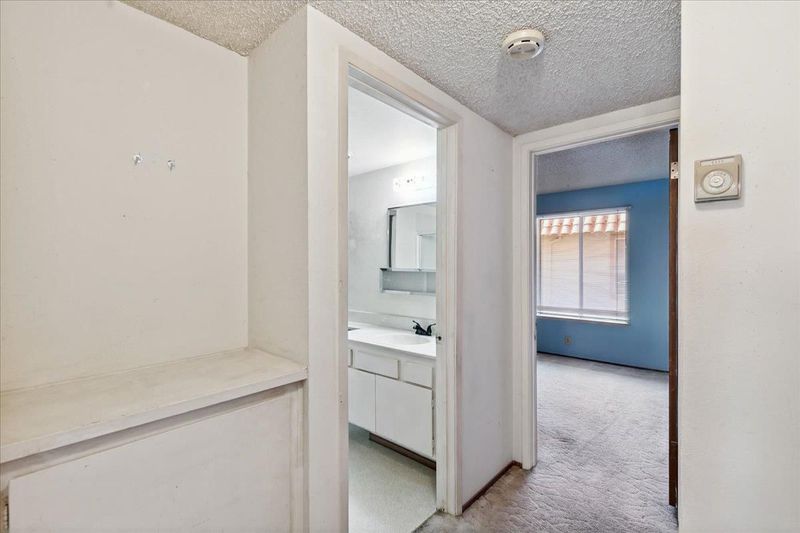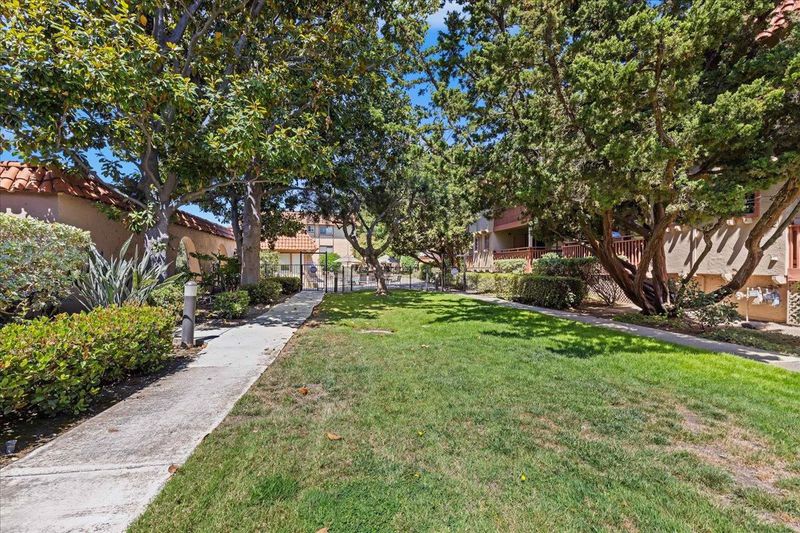
$610,000
1,067
SQ FT
$572
SQ/FT
1043 Alta Mira Drive, #B
@ Flora Vista - 8 - Santa Clara, Santa Clara
- 2 Bed
- 2 Bath
- 2 Park
- 1,067 sqft
- SANTA CLARA
-

Fixer upper on top floor in Santa Clara. New windows and a sliding glass door are ordered and should be installed by 9/1/2025. Good sized 2 bedroom/2 bathroom with separate laundry room and large balcony to enjoy. 1 car covered carport and storage! Spacious living room with dining area that opens to the kitchen. Bedrooms have lots of closets. Guest bathroom has tub/shower combo and linen closet. Primary bath has stall shower. Santa Clara electricity and PG&E. Huge balcony to enjoy the greenbelt and nice Santa Clara weather. Seller is unsure if the heater works or the gas range. Condo needs to be updated/remodeled. Condo was a rental for many years and is now waiting for its next owner to update it and bring it back to its glory days! Excellent Santa Clara schools and location to shops, bus lines, schools, expressway & more!
- Days on Market
- 3 days
- Current Status
- Active
- Original Price
- $610,000
- List Price
- $610,000
- On Market Date
- Jul 1, 2025
- Property Type
- Condominium
- Area
- 8 - Santa Clara
- Zip Code
- 95051
- MLS ID
- ML82013084
- APN
- 290-49-007
- Year Built
- 1971
- Stories in Building
- 1
- Possession
- Unavailable
- Data Source
- MLSL
- Origin MLS System
- MLSListings, Inc.
Santa Clara Community Day
Public 6-12
Students: 11 Distance: 0.3mi
Pomeroy Elementary School
Public K-5 Elementary
Students: 421 Distance: 0.4mi
Delphi Academy San Francisco Bay
Private K-8 Elementary, Coed
Students: 135 Distance: 0.5mi
Stratford School
Private K-8
Students: 624 Distance: 0.5mi
Monticello Academy
Private K-8 Elementary, Coed
Students: 495 Distance: 0.5mi
Neighborhood Christian Center
Private PK-1 Alternative, Elementary, Religious, Coed
Students: 180 Distance: 0.5mi
- Bed
- 2
- Bath
- 2
- Shower and Tub
- Parking
- 2
- Assigned Spaces, On Street, Underground Parking
- SQ FT
- 1,067
- SQ FT Source
- Unavailable
- Lot SQ FT
- 920.0
- Lot Acres
- 0.02112 Acres
- Pool Info
- Community Facility
- Kitchen
- 220 Volt Outlet, Countertop - Other, Ice Maker, Dishwasher, Garbage Disposal, Microwave, Oven Range - Gas, Oven Range, Refrigerator, Oven - Gas
- Cooling
- Ceiling Fan
- Dining Room
- Other
- Disclosures
- NHDS Report
- Family Room
- No Family Room
- Flooring
- Laminate, Carpet
- Foundation
- Crawl Space
- Heating
- Central Forced Air - Gas
- Laundry
- Washer / Dryer
- * Fee
- $485
- Name
- Monico
- Phone
- 408 782-1222
- *Fee includes
- Garbage, Landscaping / Gardening, Pool, Spa, or Tennis, Water, and Insurance - Common Area
MLS and other Information regarding properties for sale as shown in Theo have been obtained from various sources such as sellers, public records, agents and other third parties. This information may relate to the condition of the property, permitted or unpermitted uses, zoning, square footage, lot size/acreage or other matters affecting value or desirability. Unless otherwise indicated in writing, neither brokers, agents nor Theo have verified, or will verify, such information. If any such information is important to buyer in determining whether to buy, the price to pay or intended use of the property, buyer is urged to conduct their own investigation with qualified professionals, satisfy themselves with respect to that information, and to rely solely on the results of that investigation.
School data provided by GreatSchools. School service boundaries are intended to be used as reference only. To verify enrollment eligibility for a property, contact the school directly.
