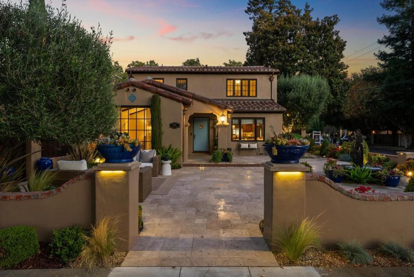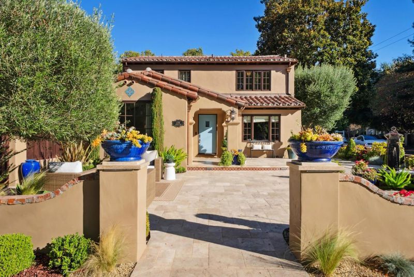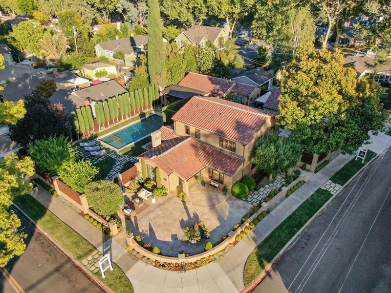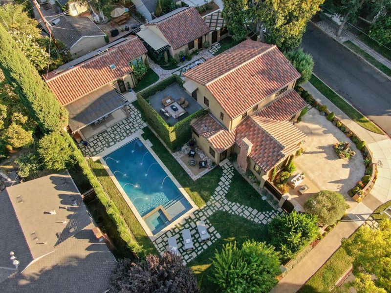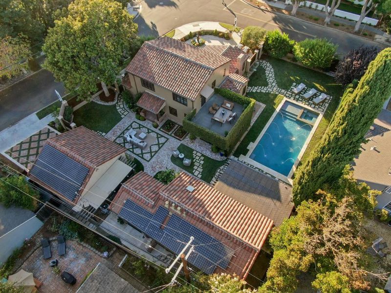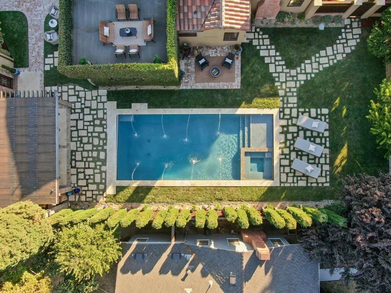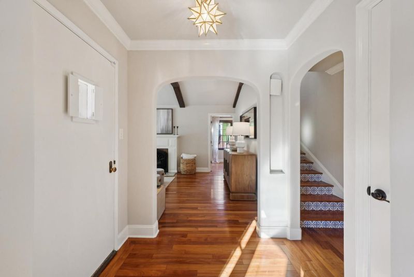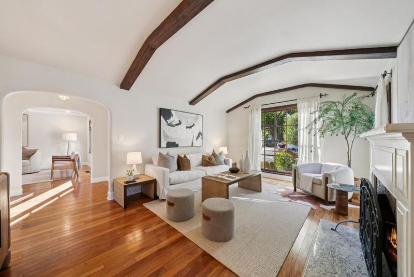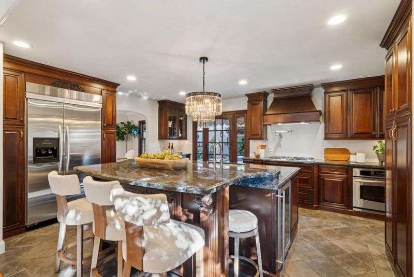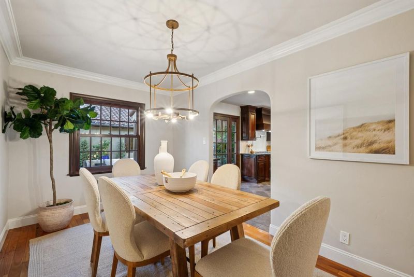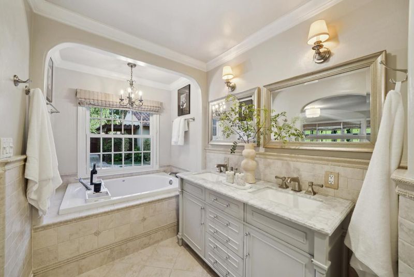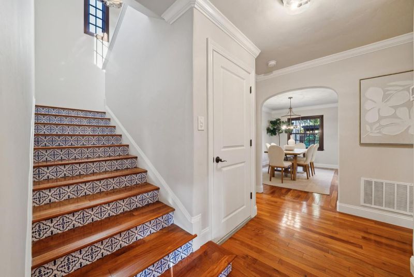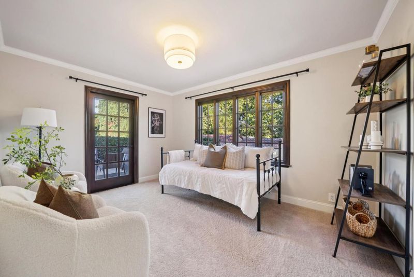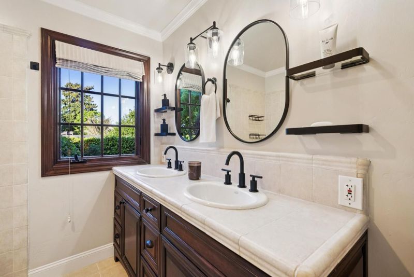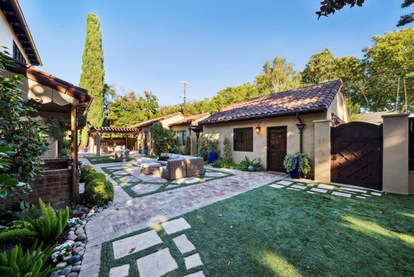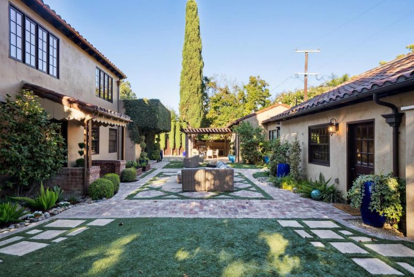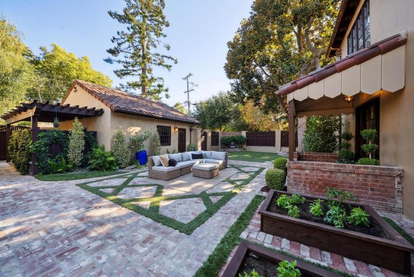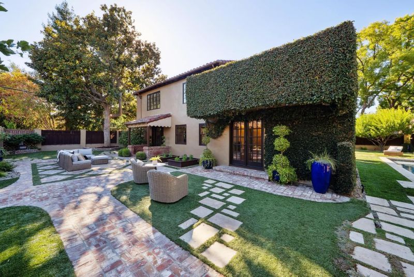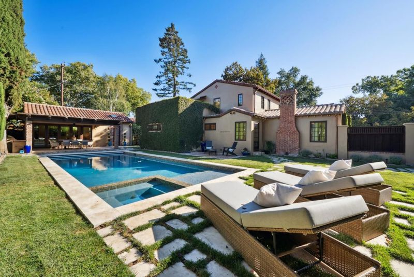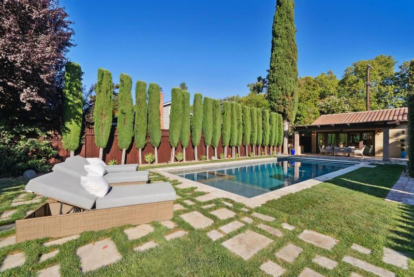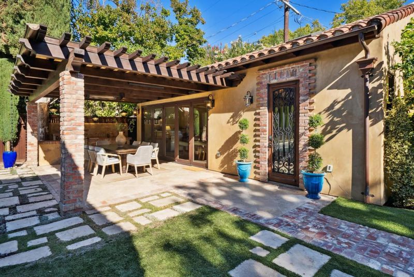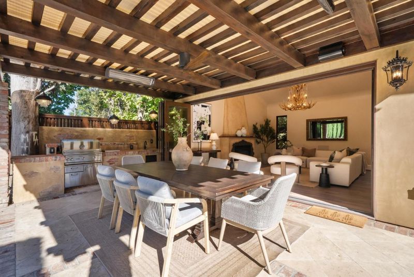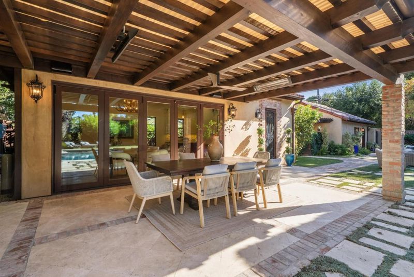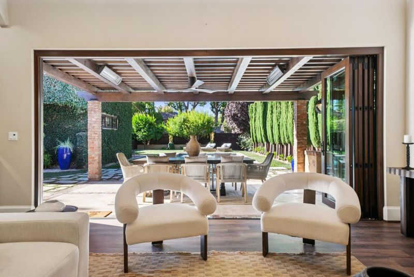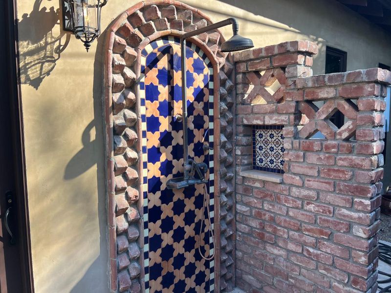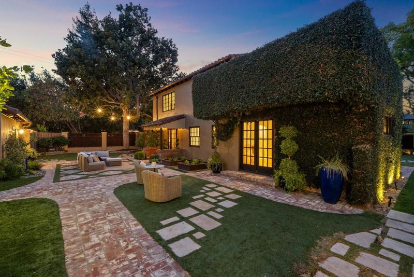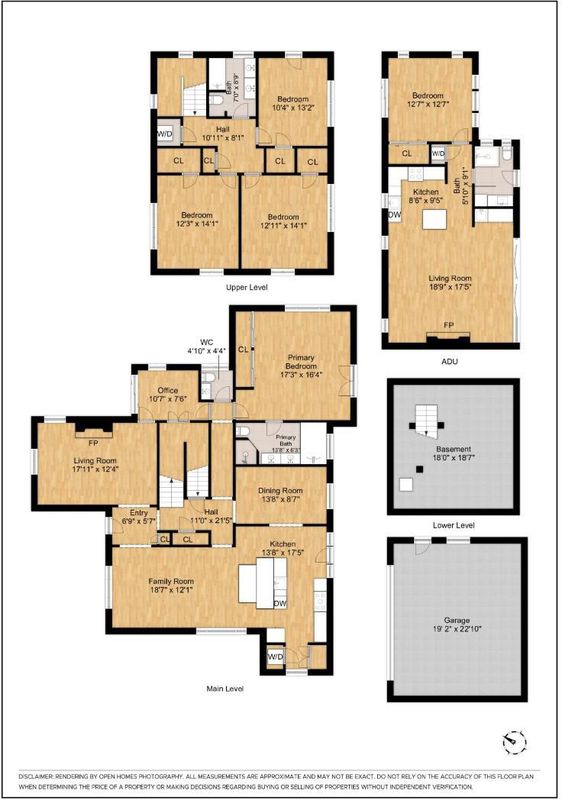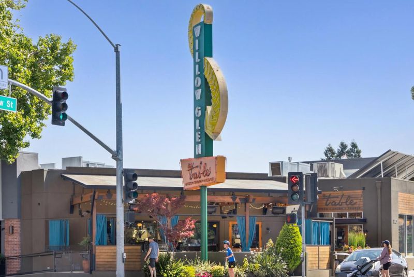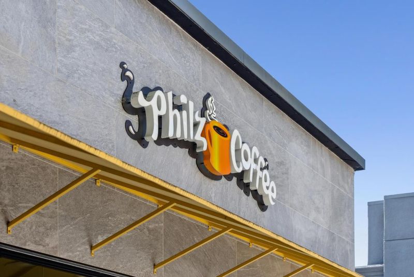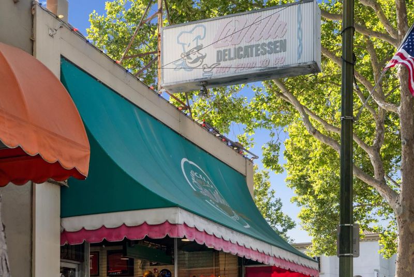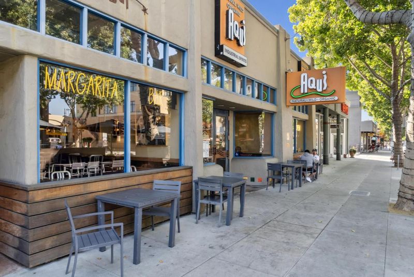
$3,799,000
2,582
SQ FT
$1,471
SQ/FT
1198 Roycott Way
@ Newport Avenue - 10 - Willow Glen, San Jose
- 4 Bed
- 3 (2/1) Bath
- 2 Park
- 2,582 sqft
- SAN JOSE
-

-
Sat Aug 16, 1:30 pm - 4:00 pm
-
Sun Aug 17, 1:30 pm - 4:00 pm
Prime Willow Glen location on a rare 12,035 sq. ft. lot, Main Home is 4 Bedrooms with the primary bedroom on the first floor, and a private Office, 2.5 Baths, 2,582 sq.ft. Plus a 796 sq.ft Permitted Casita boasts 1 bedroom and 1 full bathroom, great room, full gourmet kitchen, and laundry closet, 361 sq.ft. basement and a 528 sq.ft. detached 2-car garage. All just a short stroll to vibrant Downtown shops, dining, and events! This stunning Tuscan Revival estate blends character with modern luxury and resort-style living. At its heart is a custom-designed casita featuring vaulted ceilings, designer chandelier, Venetian plaster, bi-fold doors opening to the pool and spa, perfect for guests, extended stays, or entertaining. Outdoor living shines with a rebuilt smart-controlled pool/spa, Napa-style outdoor copper shower, custom pergola with premium grill, and lush landscaping with fruit trees. The main home boasts updated systems, a spacious basement, water softener, tankless water heater, and solar panels. Detached oversized 2-car garage with Tesla charger and attic storage. Secure, architecturally distinctive fencing ensures privacy while enhancing curb appeal. A rare opportunity to own a true Willow Glen estate in a walk-everywhere location. Stroll to Downtown Willow Glen!
- Days on Market
- 1 day
- Current Status
- Active
- Original Price
- $3,799,000
- List Price
- $3,799,000
- On Market Date
- Aug 15, 2025
- Property Type
- Single Family Home
- Area
- 10 - Willow Glen
- Zip Code
- 95125
- MLS ID
- ML82018277
- APN
- 439-09-037
- Year Built
- 1941
- Stories in Building
- 2
- Possession
- COE
- Data Source
- MLSL
- Origin MLS System
- MLSListings, Inc.
Willow Glen High School
Public 9-12 Secondary
Students: 1737 Distance: 0.2mi
Willow Glen Middle School
Public 6-8 Middle
Students: 1225 Distance: 0.2mi
Willow Glen Elementary School
Public K-5 Elementary
Students: 756 Distance: 0.7mi
Presentation High School
Private 9-12 Secondary, Religious, All Female
Students: 750 Distance: 0.8mi
Ernesto Galarza Elementary School
Public K-5 Elementary
Students: 397 Distance: 0.8mi
Hammer Montessori At Galarza Elementary School
Public K-5 Elementary
Students: 326 Distance: 0.8mi
- Bed
- 4
- Bath
- 3 (2/1)
- Double Sinks, Full on Ground Floor, Half on Ground Floor, Primary - Stall Shower(s), Primary - Tub with Jets, Shower over Tub - 1, Stall Shower, Tile, Updated Bath
- Parking
- 2
- Detached Garage
- SQ FT
- 2,582
- SQ FT Source
- Unavailable
- Lot SQ FT
- 12,035.0
- Lot Acres
- 0.276286 Acres
- Pool Info
- Pool - Cover, Pool - Gunite, Pool - Heated, Pool - In Ground, Pool - Sweep, Pool / Spa Combo
- Kitchen
- Cooktop - Gas, Countertop - Granite, Garbage Disposal, Hood Over Range, Island with Sink, Microwave, Oven - Built-In, Pantry, Refrigerator, Wine Refrigerator
- Cooling
- Ceiling Fan, Central AC, Multi-Zone
- Dining Room
- Breakfast Bar, Formal Dining Room
- Disclosures
- Natural Hazard Disclosure
- Family Room
- Separate Family Room
- Flooring
- Carpet, Hardwood, Tile
- Foundation
- Concrete Perimeter and Slab
- Fire Place
- Gas Starter, Living Room, Other Location, Wood Burning
- Heating
- Central Forced Air - Gas, Heating - 2+ Zones
- Laundry
- Inside, Upper Floor, Washer / Dryer
- Possession
- COE
- Fee
- Unavailable
MLS and other Information regarding properties for sale as shown in Theo have been obtained from various sources such as sellers, public records, agents and other third parties. This information may relate to the condition of the property, permitted or unpermitted uses, zoning, square footage, lot size/acreage or other matters affecting value or desirability. Unless otherwise indicated in writing, neither brokers, agents nor Theo have verified, or will verify, such information. If any such information is important to buyer in determining whether to buy, the price to pay or intended use of the property, buyer is urged to conduct their own investigation with qualified professionals, satisfy themselves with respect to that information, and to rely solely on the results of that investigation.
School data provided by GreatSchools. School service boundaries are intended to be used as reference only. To verify enrollment eligibility for a property, contact the school directly.
