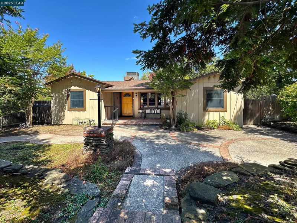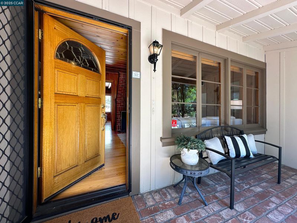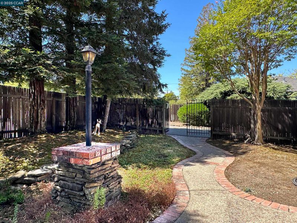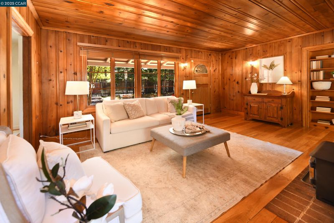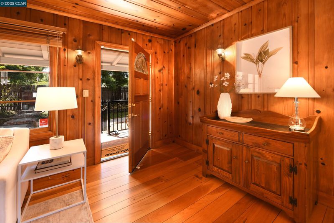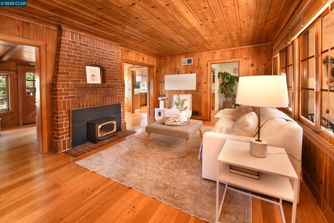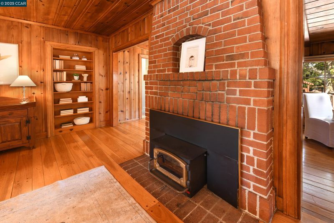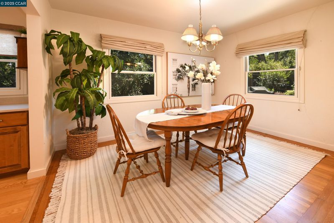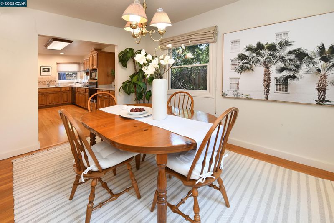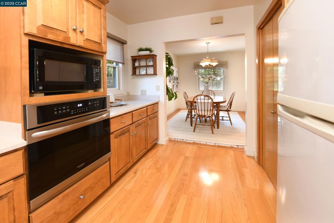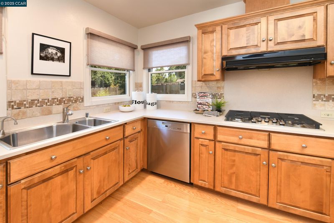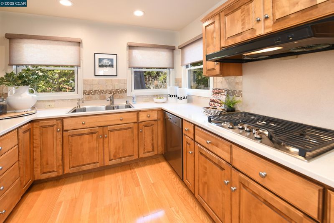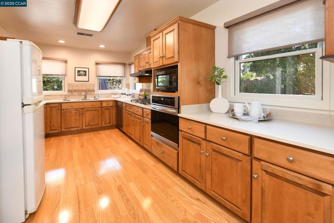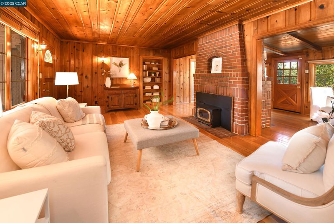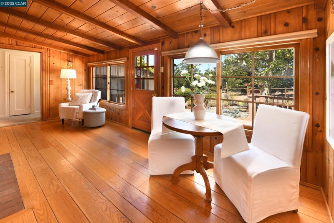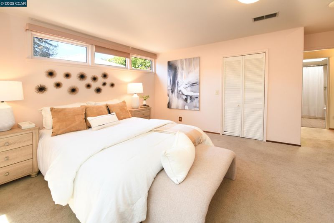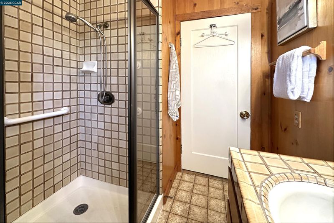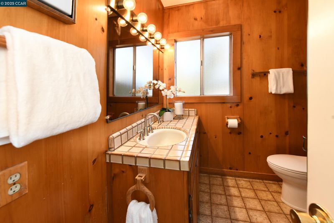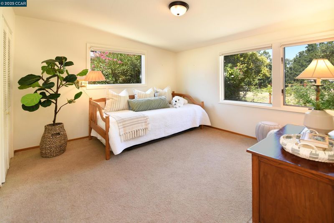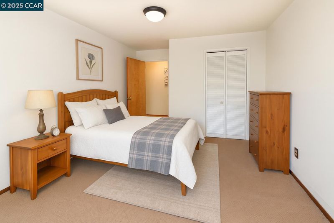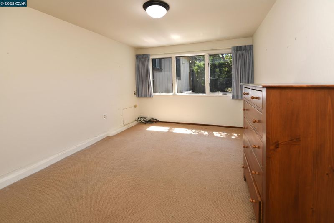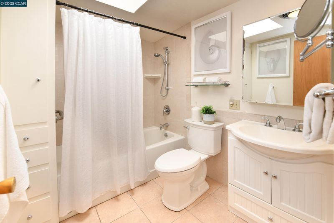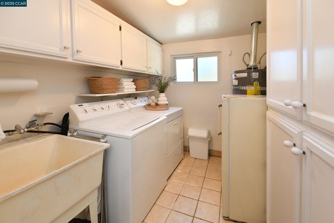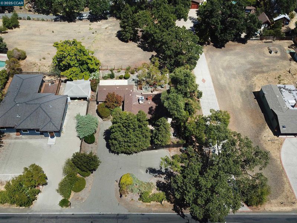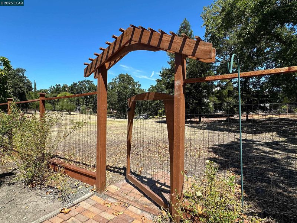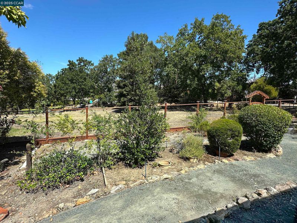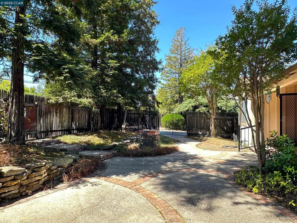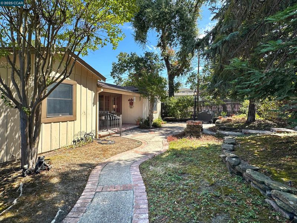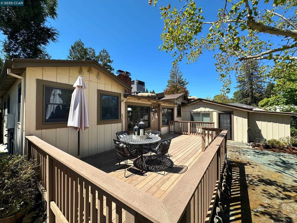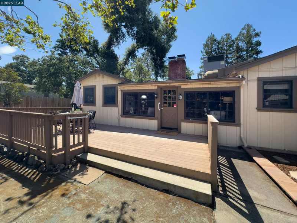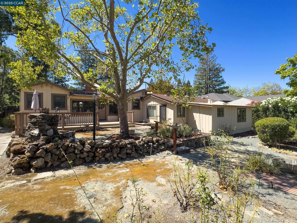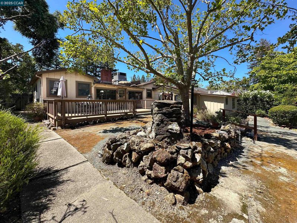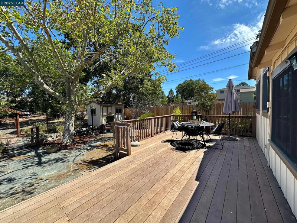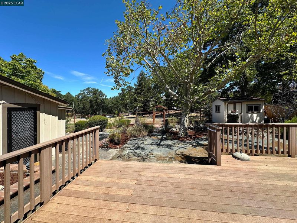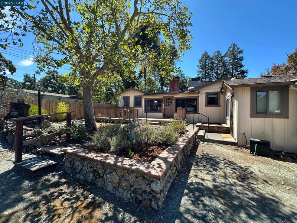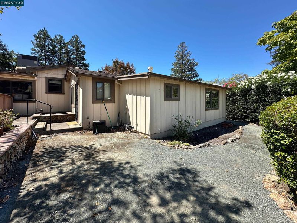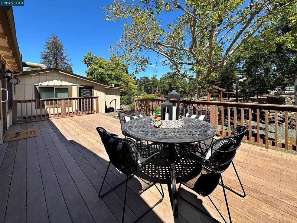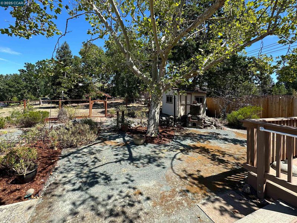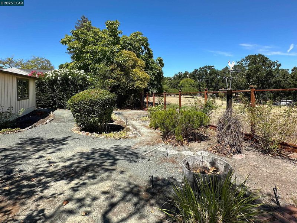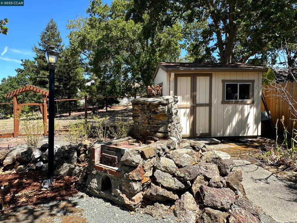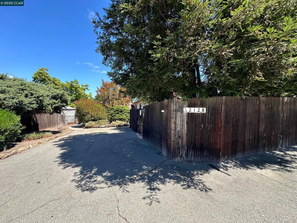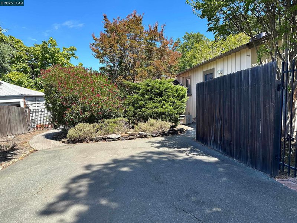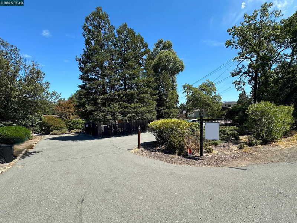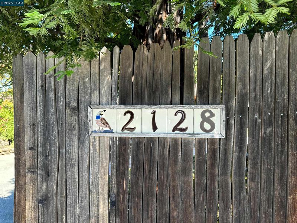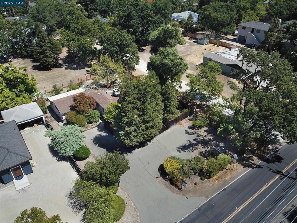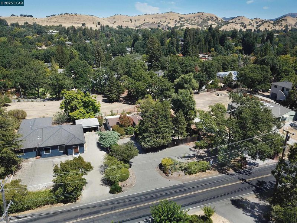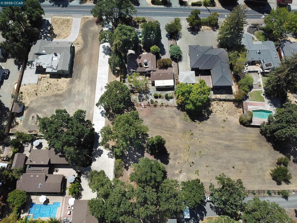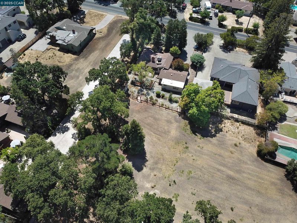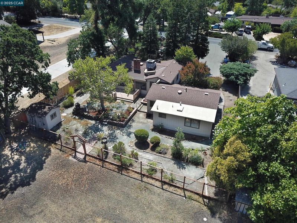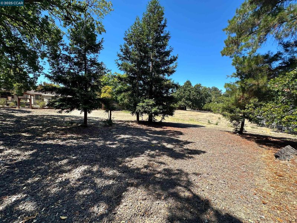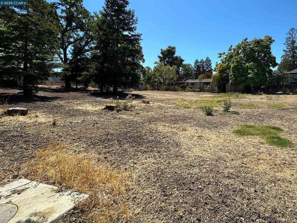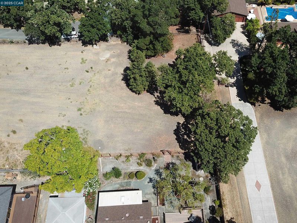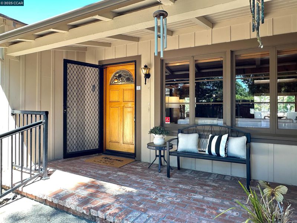
$1,325,000
1,866
SQ FT
$710
SQ/FT
2128 San Miguel Dr
@ Shady Glen Rd - S. Walnut Creek, Walnut Creek
- 4 Bed
- 2 Bath
- 0 Park
- 1,866 sqft
- Walnut Creek
-

A rare combination of charm, functionality, and future potential. Discover this darling 1940s home on a huge, level ½-acre lot—a unique find in one of South Walnut Creek’s most desirable neighborhoods. Perfectly positioned w/ easy access to top-rated schools, downtown, trails, BART, & freeways, this property offers both convenience and tranquility. It lives like a single story w/ only a few steps to the back bedrooms & has been beautifully maintained & expanded while maintaining its vintage charm. A welcoming courtyard entry sets the tone for a home filled w/ warmth & character—rich hardwood floors, wood-paneled walls & ceilings, & 2 fireplaces create inviting spaces for relaxing or entertaining. Enjoy morning coffee in the light-filled sunroom as you watch the wildlife outside, or host gatherings in the formal dining room or peaceful backyard. The updated kitchen w/ butler’s pantry & gas range is designed for both everyday living & special occasions. The spacious laundry room has potential for a kitchenette, ideal for multigenerational living or extended guests. The expansive backyard offers endless opportunity—add a pool, gardens, an ADU, even a 2nd home. A long driveway provides parking for multiple cars, RVs or boats. Explore the possibilities & imagine your future here!
- Current Status
- New
- Original Price
- $1,325,000
- List Price
- $1,325,000
- On Market Date
- Oct 19, 2025
- Property Type
- Detached
- D/N/S
- S. Walnut Creek
- Zip Code
- 94596
- MLS ID
- 41115235
- APN
- 1801220128
- Year Built
- 1940
- Stories in Building
- Unavailable
- Possession
- Close Of Escrow
- Data Source
- MAXEBRDI
- Origin MLS System
- CONTRA COSTA
Murwood Elementary School
Public K-5 Elementary
Students: 366 Distance: 0.4mi
Walnut Heights Elementary School
Public K-5 Elementary
Students: 387 Distance: 0.4mi
Singing Stones School
Private PK-4
Students: 63 Distance: 0.5mi
Contra Costa Midrasha
Private 8-12 Secondary, Religious, Coed
Students: NA Distance: 0.7mi
Las Lomas High School
Public 9-12 Secondary
Students: 1601 Distance: 0.8mi
Indian Valley Elementary School
Public K-5 Elementary
Students: 395 Distance: 1.0mi
- Bed
- 4
- Bath
- 2
- Parking
- 0
- Converted Garage, Off Street, Parking Lot
- SQ FT
- 1,866
- SQ FT Source
- Public Records
- Lot SQ FT
- 25,265.0
- Lot Acres
- 0.58 Acres
- Pool Info
- Possible Pool Site
- Kitchen
- Dishwasher, Gas Range, Microwave, Refrigerator, Dryer, Washer, Gas Water Heater, Tankless Water Heater, Counter - Solid Surface, Gas Range/Cooktop, Pantry, Updated Kitchen
- Cooling
- Central Air
- Disclosures
- None
- Entry Level
- Exterior Details
- Back Yard, Front Yard, Yard Space
- Flooring
- Hardwood, Linoleum, Carpet
- Foundation
- Fire Place
- Den, Living Room, Wood Burning
- Heating
- Forced Air
- Laundry
- Dryer, Laundry Room, Washer, Space For Frzr/Refr
- Main Level
- 1 Bedroom, 1 Bath, Main Entry
- Possession
- Close Of Escrow
- Basement
- Crawl Space
- Architectural Style
- Traditional
- Non-Master Bathroom Includes
- Shower Over Tub, Skylight(s)
- Construction Status
- Existing
- Additional Miscellaneous Features
- Back Yard, Front Yard, Yard Space
- Location
- Level, Premium Lot, Rectangular Lot
- Roof
- Composition Shingles
- Water and Sewer
- Public
- Fee
- Unavailable
MLS and other Information regarding properties for sale as shown in Theo have been obtained from various sources such as sellers, public records, agents and other third parties. This information may relate to the condition of the property, permitted or unpermitted uses, zoning, square footage, lot size/acreage or other matters affecting value or desirability. Unless otherwise indicated in writing, neither brokers, agents nor Theo have verified, or will verify, such information. If any such information is important to buyer in determining whether to buy, the price to pay or intended use of the property, buyer is urged to conduct their own investigation with qualified professionals, satisfy themselves with respect to that information, and to rely solely on the results of that investigation.
School data provided by GreatSchools. School service boundaries are intended to be used as reference only. To verify enrollment eligibility for a property, contact the school directly.
