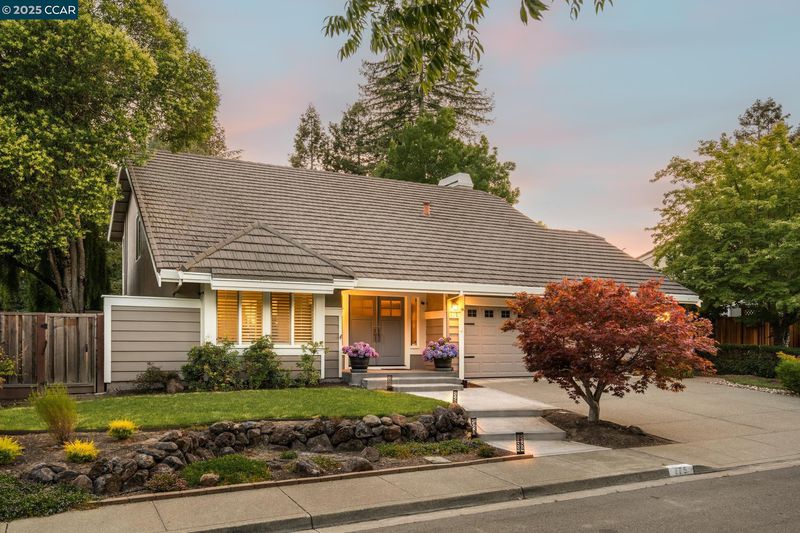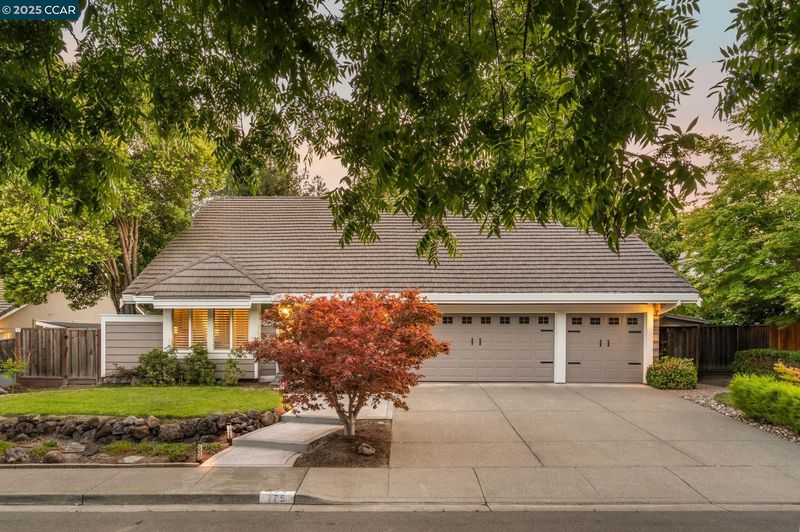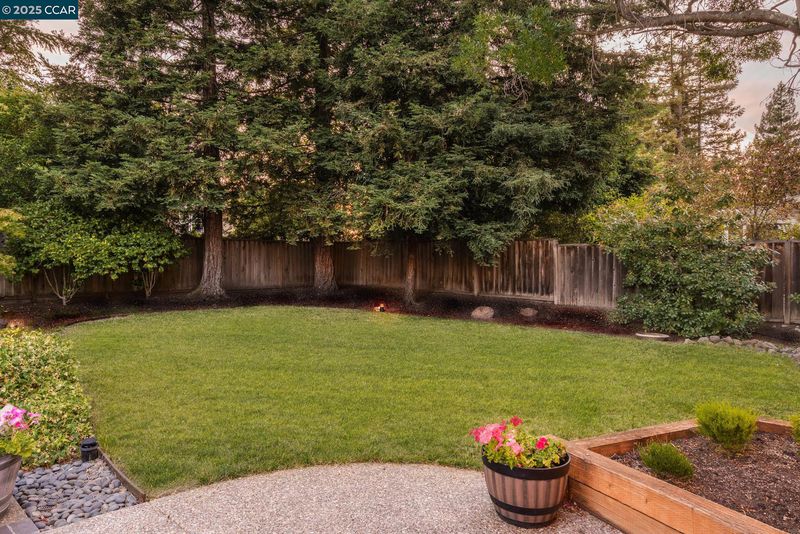
$2,149,000
2,602
SQ FT
$826
SQ/FT
175 Woodview Terrace Dr
@ Woodland - Vista San Ramon, San Ramon
- 4 Bed
- 2.5 (2/1) Bath
- 3 Park
- 2,602 sqft
- San Ramon
-

Stunning and meticulously maintained home in sought-after Vista San Ramon with freshly painted interiors/exterior. Step in as high ceilings and hardwood flooring welcome you into the spacious living room and adjacent formal dining room. A beautifully appointed kitchen awaits with built-in SS appliances, abundance of cabinetry, breakfast nook, wet bar and opens to the generously sized family room, perfect for entertaining. Discover the primary bedroom suite with a remodeled ensuite bath featuring dual sinks, makeup vanity, walk-in shower and soaking tub. Additionally, this spa-like bath offers access to a private balcony. The upper level is complete with 3 secondary bedrooms, 1 being used as an office. Embrace outdoor living in your very own park-like sanctuary with large patios extending throughout the yard, lush lawn and a sparkling, solar heated, pebble-tec pool. This backyard offers privacy lined with redwood trees. Located in a prime neighborhood with low HOA fees, this home is within walking distance to Iron Horse Middle School, Central Park, and shopping and dining options at Marketplace Plaza and City Center. Enjoy close proximity to Canyon Lakes Golf Course, Bridges Golf Course, and the Iron Horse Trail.
- Current Status
- Active - Coming Soon
- Original Price
- $2,149,000
- List Price
- $2,149,000
- On Market Date
- Jul 1, 2025
- Property Type
- Detached
- D/N/S
- Vista San Ramon
- Zip Code
- 94582
- MLS ID
- 41103307
- APN
- 2132520053
- Year Built
- 1983
- Stories in Building
- 2
- Possession
- Close Of Escrow
- Data Source
- MAXEBRDI
- Origin MLS System
- CONTRA COSTA
Iron Horse Middle School
Public 6-8 Middle
Students: 1069 Distance: 0.1mi
Dorris-Eaton School, The
Private PK-8 Elementary, Coed
Students: 300 Distance: 0.9mi
Bollinger Canyon Elementary School
Public PK-5 Elementary
Students: 518 Distance: 1.1mi
Montevideo Elementary School
Public K-5 Elementary
Students: 658 Distance: 1.2mi
Golden View Elementary School
Public K-5 Elementary
Students: 668 Distance: 1.3mi
Bella Vista Elementary
Public K-5
Students: 493 Distance: 1.4mi
- Bed
- 4
- Bath
- 2.5 (2/1)
- Parking
- 3
- Attached, Int Access From Garage
- SQ FT
- 2,602
- SQ FT Source
- Public Records
- Lot SQ FT
- 10,000.0
- Lot Acres
- 0.23 Acres
- Pool Info
- In Ground, Solar Heat, Outdoor Pool
- Kitchen
- Dishwasher, Gas Range, Microwave, Breakfast Nook, Counter - Solid Surface, Eat-in Kitchen, Gas Range/Cooktop, Updated Kitchen, Wet Bar
- Cooling
- Central Air
- Disclosures
- Nat Hazard Disclosure
- Entry Level
- Exterior Details
- Back Yard, Front Yard, Landscape Back, Landscape Front, Private Entrance, Yard Space
- Flooring
- Hardwood Flrs Throughout, Carpet
- Foundation
- Fire Place
- Family Room
- Heating
- Zoned
- Laundry
- Laundry Room
- Upper Level
- 4 Bedrooms, 2 Baths, Primary Bedrm Suite - 1
- Main Level
- 0.5 Bath, Main Entry
- Possession
- Close Of Escrow
- Architectural Style
- Traditional
- Non-Master Bathroom Includes
- Shower Over Tub, Tile, Double Vanity, Window
- Construction Status
- Existing
- Additional Miscellaneous Features
- Back Yard, Front Yard, Landscape Back, Landscape Front, Private Entrance, Yard Space
- Location
- Level, Premium Lot, Back Yard, Front Yard, Private
- Roof
- Metal
- Water and Sewer
- Public
- Fee
- $200
MLS and other Information regarding properties for sale as shown in Theo have been obtained from various sources such as sellers, public records, agents and other third parties. This information may relate to the condition of the property, permitted or unpermitted uses, zoning, square footage, lot size/acreage or other matters affecting value or desirability. Unless otherwise indicated in writing, neither brokers, agents nor Theo have verified, or will verify, such information. If any such information is important to buyer in determining whether to buy, the price to pay or intended use of the property, buyer is urged to conduct their own investigation with qualified professionals, satisfy themselves with respect to that information, and to rely solely on the results of that investigation.
School data provided by GreatSchools. School service boundaries are intended to be used as reference only. To verify enrollment eligibility for a property, contact the school directly.













