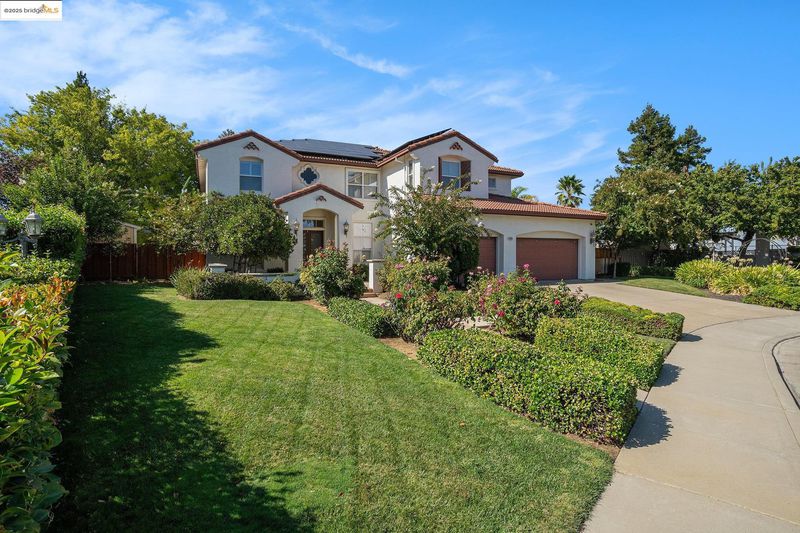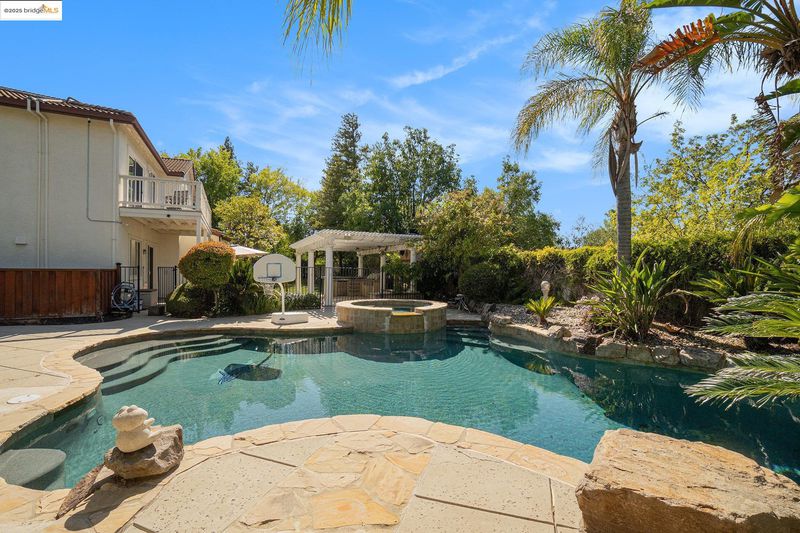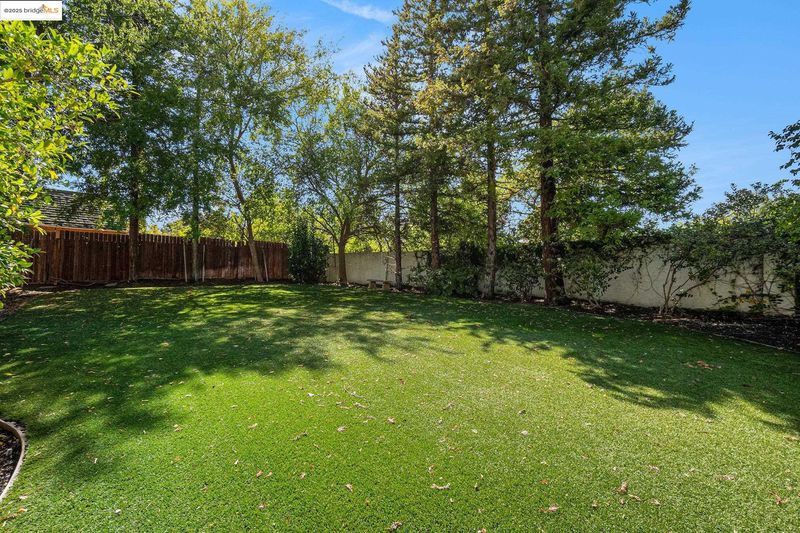
$1,049,800
4,254
SQ FT
$247
SQ/FT
1914 Table Mountain Way
@ Mokelumne Drive - Black Diamond, Antioch
- 5 Bed
- 5 Bath
- 3 Park
- 4,254 sqft
- Antioch
-

-
Sat Oct 25, 12:00 pm - 4:00 pm
Executive Former Model Home with Luxury Upgrades and Multi-Living Potential! Welcome to 1914 Table Mountain Way, an executive-style former builder’s model showcasing premium craftsmanship, elegant finishes, and thoughtful design throughout. This stunning home features all the bells and whistles — from designer touches and upgraded flooring to custom built-ins, crown molding, and high-end fixtures. This home is just shy of 4300 sq ft. with 6 bedrooms plus den (Junior Suite downstairs along with second bedroom and 2 more half baths), has all the room you need to enjoy! Set on a large 1/3+ acre lot that is beautifully landscaped, this property offers room to entertain, relax, and even expand — with potential for multi-generational or extended family living. The open-concept floor plan highlights a gourmet chef’s kitchen with high-end appliances and a spacious island that flows seamlessly into the family room. Retreat to the luxurious primary suite upstairs with a spa-like bath, private balcony with view
Executive Former Model Home with Luxury Upgrades and Multi-Living Potential! Welcome to 1914 Table Mountain Way, an executive-style former builder’s model showcasing premium craftsmanship, elegant finishes, and thoughtful design throughout. This stunning home features all the bells and whistles — from designer touches and upgraded flooring to custom built-ins, crown molding, and high-end fixtures. This home is just shy of 4300 sq ft. with 6 bedrooms plus den (Junior Suite downstairs along with second bedroom and 2 more half baths), has all the room you need to enjoy! Set on a large 1/3+ acre lot that is beautifully landscaped, this property offers room to entertain, relax, and even expand — with potential for multi-generational or extended family living. The open-concept floor plan highlights a gourmet chef’s kitchen with high-end appliances and a spacious island that flows seamlessly into the family room. Retreat to the luxurious primary suite upstairs with a spa-like bath, private balcony with view and two walk-in closets. Additional bedrooms are generously sized, offering flexibility for guests, home office, or in-law quarters. Enjoy privacy at every turn in backyard with sparkling pool, kitchen and entertaining space plus water-saving turf. Come say yes to this address!
- Current Status
- New
- Original Price
- $1,049,800
- List Price
- $1,049,800
- On Market Date
- Oct 19, 2025
- Property Type
- Detached
- D/N/S
- Black Diamond
- Zip Code
- 94531
- MLS ID
- 41115242
- APN
- 0557100369
- Year Built
- 2002
- Stories in Building
- 2
- Possession
- Close Of Escrow
- Data Source
- MAXEBRDI
- Origin MLS System
- DELTA
Lone Tree Elementary School
Public K-5 Elementary
Students: 588 Distance: 0.2mi
New Horizon Academy
Private K-12
Students: 9 Distance: 0.5mi
Dallas Ranch Middle School
Public 6-8 Middle
Students: 911 Distance: 0.7mi
Hilltop Christian
Private K-8 Combined Elementary And Secondary, Religious, Coed
Students: 102 Distance: 1.0mi
Deer Valley High School
Public 9-12 Secondary
Students: 1986 Distance: 1.1mi
Muir (John) Elementary School
Public K-5 Elementary
Students: 570 Distance: 1.3mi
- Bed
- 5
- Bath
- 5
- Parking
- 3
- Attached, Int Access From Garage, Garage Faces Front, Garage Door Opener
- SQ FT
- 4,254
- SQ FT Source
- Public Records
- Lot SQ FT
- 15,082.0
- Lot Acres
- 0.35 Acres
- Pool Info
- In Ground, Pool Sweep, Solar Heat, Pool/Spa Combo, Outdoor Pool
- Kitchen
- Dishwasher, Double Oven, Gas Range, Microwave, Refrigerator, Self Cleaning Oven, Gas Water Heater, Breakfast Bar, Counter - Solid Surface, Disposal, Gas Range/Cooktop, Pantry, Self-Cleaning Oven
- Cooling
- Ceiling Fan(s), Central Air
- Disclosures
- Nat Hazard Disclosure, Disclosure Package Avail
- Entry Level
- Exterior Details
- Back Yard, Front Yard, Side Yard, Sprinklers Automatic, Storage, Landscape Back, Landscape Front, Private Entrance, Yard Space
- Flooring
- Hardwood, Vinyl, Carpet
- Foundation
- Fire Place
- Family Room, Living Room
- Heating
- Zoned
- Laundry
- 220 Volt Outlet, Hookups Only, Laundry Room
- Main Level
- 1 Bedroom, 0.5 Bath, 1 Bath, Main Entry
- Possession
- Close Of Escrow
- Architectural Style
- Mediterranean
- Construction Status
- Existing
- Additional Miscellaneous Features
- Back Yard, Front Yard, Side Yard, Sprinklers Automatic, Storage, Landscape Back, Landscape Front, Private Entrance, Yard Space
- Location
- Level, Premium Lot, Back Yard, Front Yard, Landscaped
- Roof
- Tile
- Water and Sewer
- Public
- Fee
- Unavailable
MLS and other Information regarding properties for sale as shown in Theo have been obtained from various sources such as sellers, public records, agents and other third parties. This information may relate to the condition of the property, permitted or unpermitted uses, zoning, square footage, lot size/acreage or other matters affecting value or desirability. Unless otherwise indicated in writing, neither brokers, agents nor Theo have verified, or will verify, such information. If any such information is important to buyer in determining whether to buy, the price to pay or intended use of the property, buyer is urged to conduct their own investigation with qualified professionals, satisfy themselves with respect to that information, and to rely solely on the results of that investigation.
School data provided by GreatSchools. School service boundaries are intended to be used as reference only. To verify enrollment eligibility for a property, contact the school directly.


















