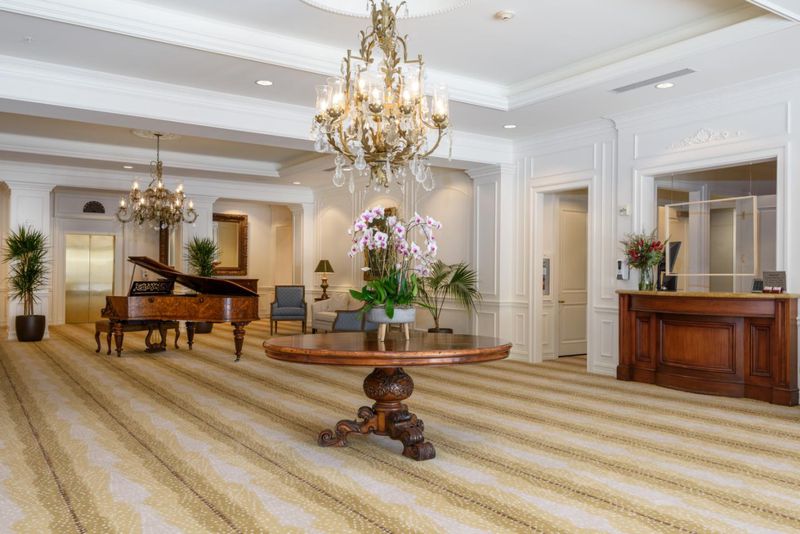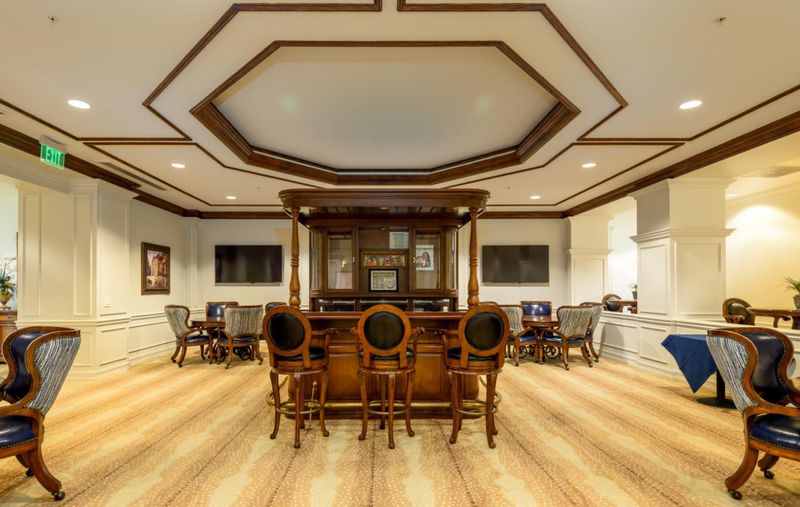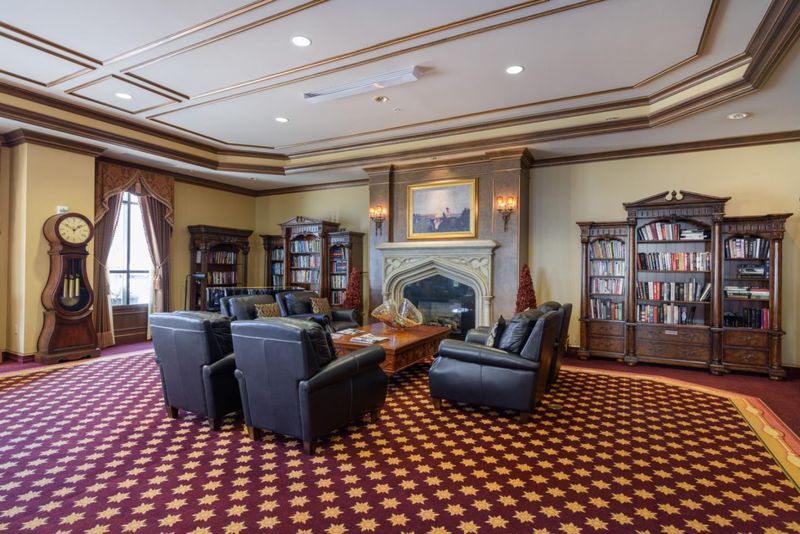
$1,188,000
1,377
SQ FT
$863
SQ/FT
10 CRYSTAL SPRINGS Road, #1202
@ El Camino Real - 438 - Baywood/Parrott Park, San Mateo
- 2 Bed
- 2 Bath
- 1 Park
- 1,377 sqft
- San Mateo
-

-
Sat Jul 12, 1:00 pm - 4:00 pm
-
Sat Jul 12, 1:00 pm - 4:00 pm
-
Sun Jul 13, 1:00 pm - 4:00 pm
This beautifully maintained second-floor unit overlooks a picturesque tree-lined street and offers a bright, welcoming ambiance. Enjoy the charm of hardwood floors, brand-new carpeting in the bedrooms, and fresh interior paint throughout. The kitchen features elegant granite countertops and sleek black appliances, perfect for both everyday cooking and entertaining. Both bathrooms are appointed with marble countertops and tile flooring the second bathroom has a deep soaking tub. Soaring 9-foot ceilings and lots of windows that offers lots of natural light. Located in Versailles, a premier 55+ community, this home blends elegant living with a vibrant social atmosphere. Residents enjoy a full-service lifestyle with amenities including gourmet dining, weekly housekeeping, maintenance services, a heated indoor pool and jacuzzi, a well-equipped fitness center, engaging activity classes, and much more.
- Days on Market
- 3 days
- Current Status
- Active
- Original Price
- $1,188,000
- List Price
- $1,188,000
- On Market Date
- Jul 8, 2025
- Property Type
- Condominium
- Area
- 438 - Baywood/Parrott Park
- Zip Code
- 94402
- MLS ID
- ML82013809
- APN
- 104-550-030
- Year Built
- 2008
- Stories in Building
- 1
- Possession
- COE
- Data Source
- MLSL
- Origin MLS System
- MLSListings, Inc.
St. Matthew's Episcopal Day School
Private K-8 Elementary, Religious, Coed
Students: 300 Distance: 0.1mi
St. Matthew Catholic School
Private K-8 Elementary, Religious, Coed
Students: 608 Distance: 0.5mi
South Hillsborough School
Public K-5 Elementary
Students: 223 Distance: 0.5mi
Russell Bede School (Will close: Spring 2014)
Private 1-6 Special Education, Elementary, Coed
Students: 18 Distance: 0.6mi
Martha Williams School
Private 8-12 Special Education Program, Coed
Students: NA Distance: 0.7mi
Crystal Springs Uplands School
Private 6-12 Combined Elementary And Secondary, Coed
Students: 356 Distance: 0.7mi
- Bed
- 2
- Bath
- 2
- Stall Shower
- Parking
- 1
- Electric Gate, Guest / Visitor Parking, Underground Parking, Other
- SQ FT
- 1,377
- SQ FT Source
- Unavailable
- Pool Info
- Pool - In Ground, Pool - Indoor, Spa - In Ground, Spa / Hot Tub, Other
- Kitchen
- Dishwasher, Garbage Disposal, Refrigerator, Oven Range, Microwave
- Cooling
- Central AC
- Dining Room
- Dining Area in Living Room, No Informal Dining Room
- Disclosures
- Natural Hazard Disclosure, NHDS Report
- Family Room
- No Family Room
- Foundation
- Reinforced Concrete, Steel Frame
- Heating
- Forced Air
- Laundry
- Dryer, Washer
- Possession
- COE
- Architectural Style
- French
- * Fee
- $4,279
- Name
- Versailles Resident's Owner Association
- *Fee includes
- Landscaping / Gardening, Pool, Spa, or Tennis, Management Fee, Reserves, Roof, Sewer, Cable / Dish, Water, Common Area Electricity, Common Area Gas, Decks, Exterior Painting, Fencing, Garbage, and Insurance - Common Area
MLS and other Information regarding properties for sale as shown in Theo have been obtained from various sources such as sellers, public records, agents and other third parties. This information may relate to the condition of the property, permitted or unpermitted uses, zoning, square footage, lot size/acreage or other matters affecting value or desirability. Unless otherwise indicated in writing, neither brokers, agents nor Theo have verified, or will verify, such information. If any such information is important to buyer in determining whether to buy, the price to pay or intended use of the property, buyer is urged to conduct their own investigation with qualified professionals, satisfy themselves with respect to that information, and to rely solely on the results of that investigation.
School data provided by GreatSchools. School service boundaries are intended to be used as reference only. To verify enrollment eligibility for a property, contact the school directly.











