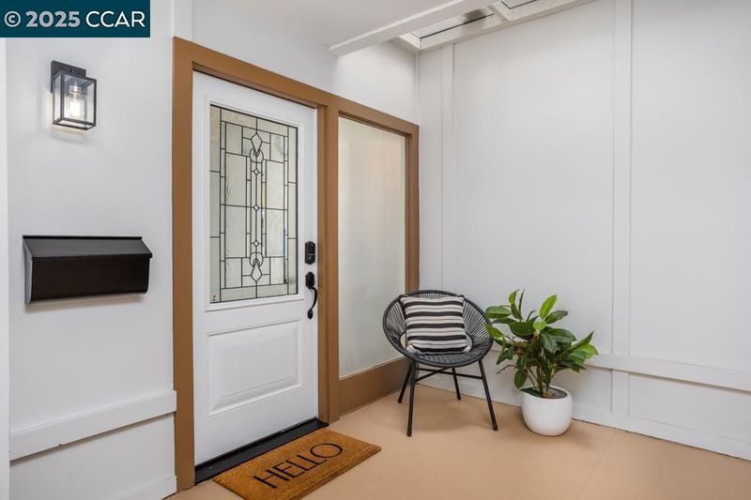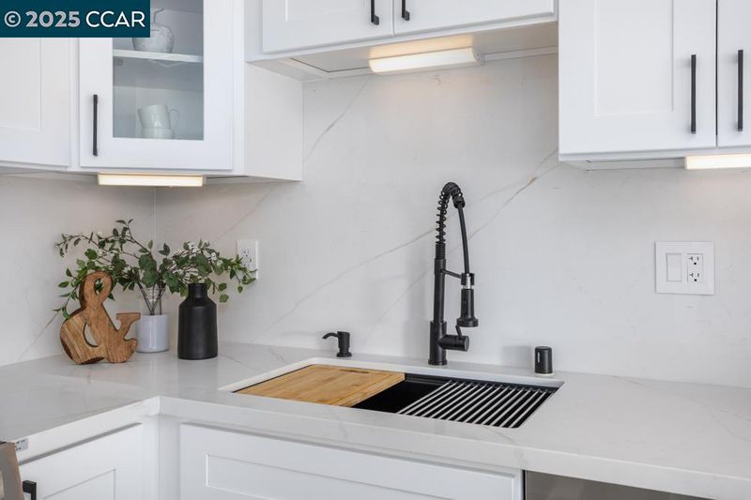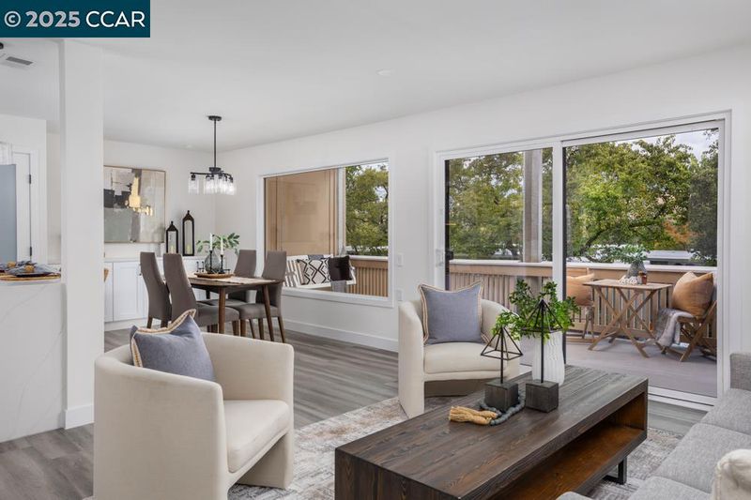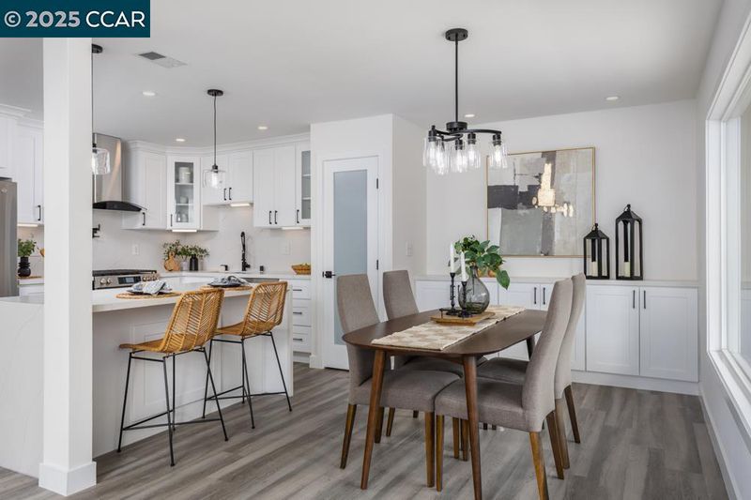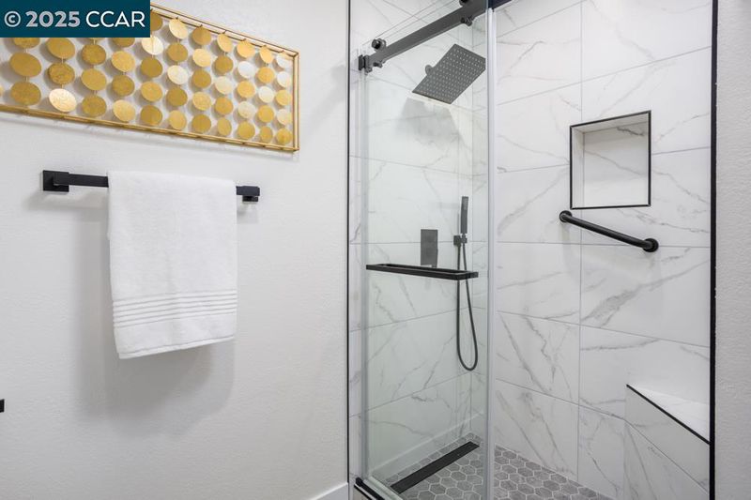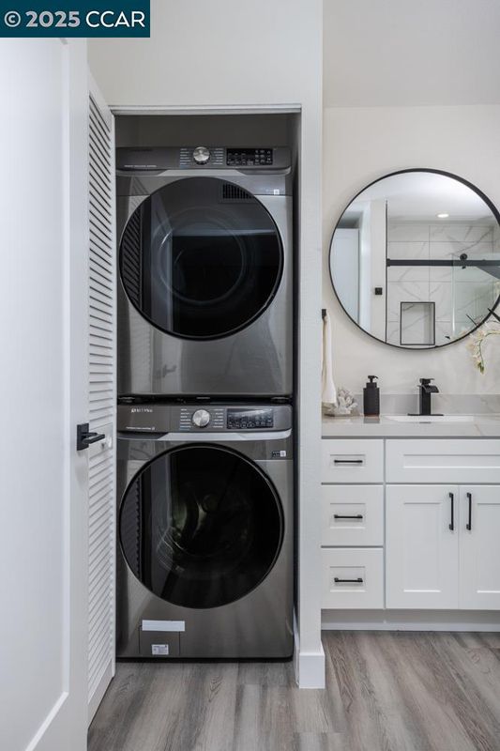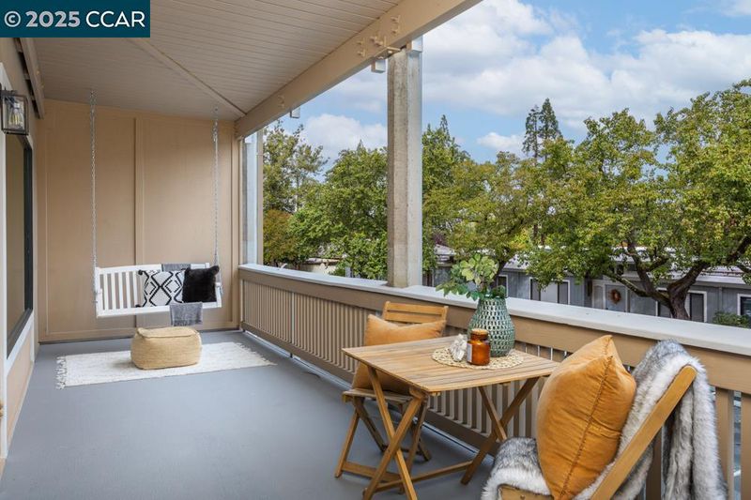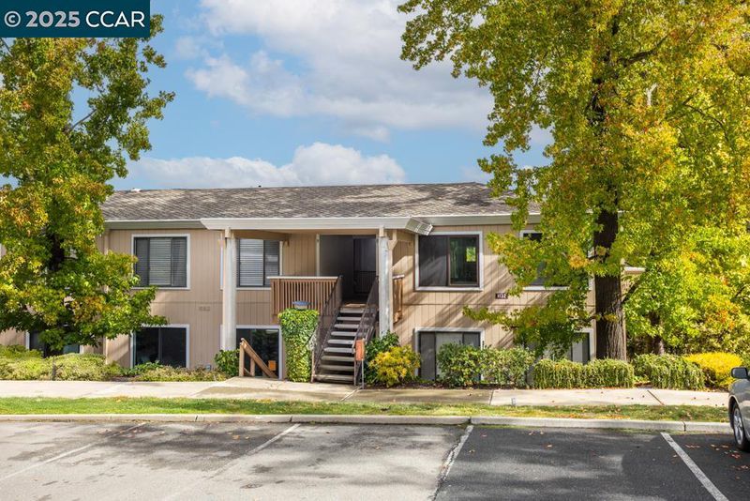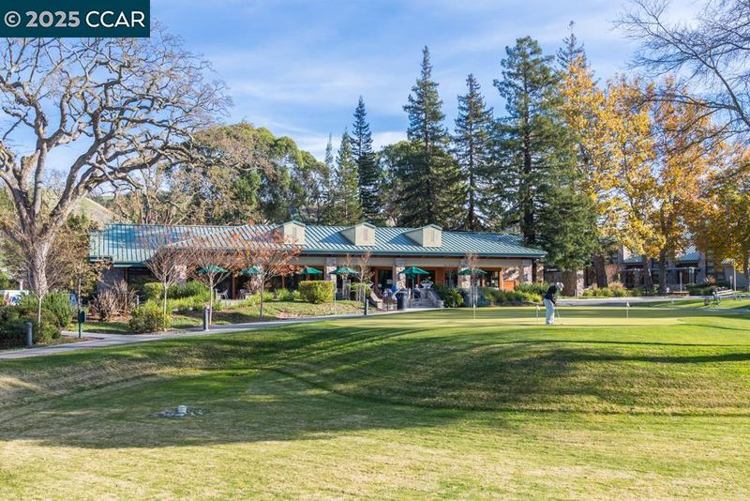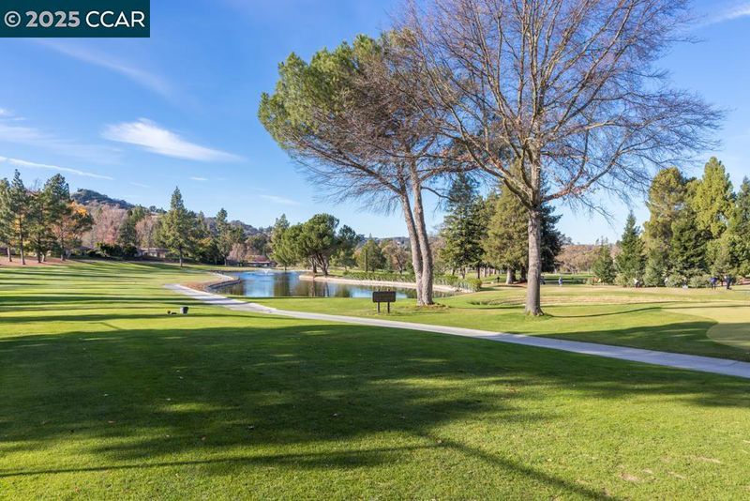
$585,000
1,054
SQ FT
$555
SQ/FT
1132 Running Springs Rd, #10
@ Tice Creek - Rossmoor, Walnut Creek
- 2 Bed
- 2 Bath
- 0 Park
- 1,054 sqft
- Walnut Creek
-

LOOK AT THIS CENTRAL LOCATION!!! Complete remodel with all the bells and whistles. Located between the Event Center and Gateway Club house at entry one on Running Springs. Kitchen remodel includes all new appliances, 2-drawer dishwasher, custom cabinets with slow close drawers, garbage and recycle pullouts, custom quartz counters with waterfall island, pot filler, pantry with microwave and adjustable shelves, wine cooler, gas stove, buffet cabinets extending into dining room for additional storage. Miorrored closet doors, new hot water heater, Milgard dual pane windows and slider. Samsung full size stackable washer & dryer. Both showers are custom tiled with rain shower heads and handheld sprayers with built in seats. Built in electric fireplace in living room with heater. Bedroom fans with remotes, recessed lighting in living room, bathrooms, dining room, entry, kitchen. Enjoy luxury vinyl with plush carpets in bedrooms. New front door with smart lock. Enjoy your porch swing and take in all the smells and sounds and beauty of Rossmoor!
- Current Status
- New
- Original Price
- $585,000
- List Price
- $585,000
- On Market Date
- Oct 17, 2025
- Property Type
- Condominium
- D/N/S
- Rossmoor
- Zip Code
- 94595
- MLS ID
- 41115050
- APN
- 9000020645
- Year Built
- 1964
- Stories in Building
- 1
- Possession
- Close Of Escrow
- Data Source
- MAXEBRDI
- Origin MLS System
- CONTRA COSTA
Acalanes Adult Education Center
Public n/a Adult Education
Students: NA Distance: 0.8mi
Acalanes Center For Independent Study
Public 9-12 Alternative
Students: 27 Distance: 0.9mi
Burton Valley Elementary School
Public K-5 Elementary
Students: 798 Distance: 1.1mi
Parkmead Elementary School
Public K-5 Elementary
Students: 423 Distance: 1.6mi
Tice Creek
Public K-8
Students: 427 Distance: 1.7mi
Las Lomas High School
Public 9-12 Secondary
Students: 1601 Distance: 1.9mi
- Bed
- 2
- Bath
- 2
- Parking
- 0
- Carport
- SQ FT
- 1,054
- SQ FT Source
- Public Records
- Pool Info
- None, Community
- Kitchen
- Dishwasher, Gas Range, Plumbed For Ice Maker, Microwave, Oven, Refrigerator, Self Cleaning Oven, Dryer, Washer, Gas Water Heater, Breakfast Bar, Stone Counters, Disposal, Gas Range/Cooktop, Ice Maker Hookup, Kitchen Island, Oven Built-in, Pantry, Self-Cleaning Oven, Updated Kitchen
- Cooling
- Central Air
- Disclosures
- Architectural Apprl Req, Building Restrictions, Nat Hazard Disclosure, Owner is Lic Real Est Agt, Senior Living
- Entry Level
- 1
- Exterior Details
- No Yard
- Flooring
- Vinyl, Carpet
- Foundation
- Fire Place
- Electric, Living Room
- Heating
- Forced Air
- Laundry
- Dryer, Laundry Closet, Washer
- Main Level
- 2 Bedrooms, 2 Baths, Main Entry
- Possession
- Close Of Escrow
- Architectural Style
- Craftsman
- Construction Status
- Existing
- Additional Miscellaneous Features
- No Yard
- Location
- Other
- Roof
- Composition Shingles
- Water and Sewer
- Public
- Fee
- $1,258
MLS and other Information regarding properties for sale as shown in Theo have been obtained from various sources such as sellers, public records, agents and other third parties. This information may relate to the condition of the property, permitted or unpermitted uses, zoning, square footage, lot size/acreage or other matters affecting value or desirability. Unless otherwise indicated in writing, neither brokers, agents nor Theo have verified, or will verify, such information. If any such information is important to buyer in determining whether to buy, the price to pay or intended use of the property, buyer is urged to conduct their own investigation with qualified professionals, satisfy themselves with respect to that information, and to rely solely on the results of that investigation.
School data provided by GreatSchools. School service boundaries are intended to be used as reference only. To verify enrollment eligibility for a property, contact the school directly.
