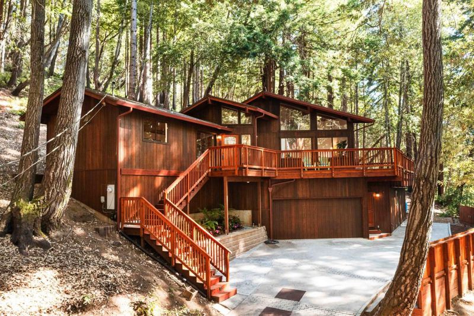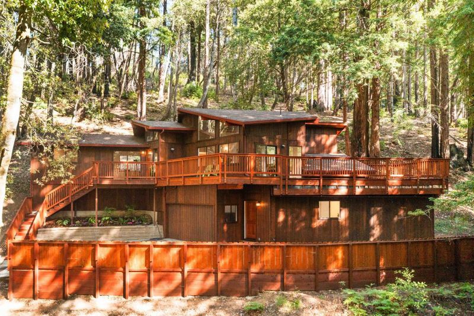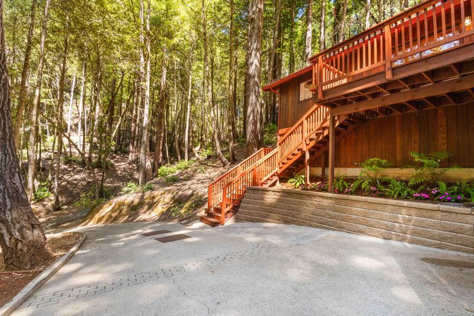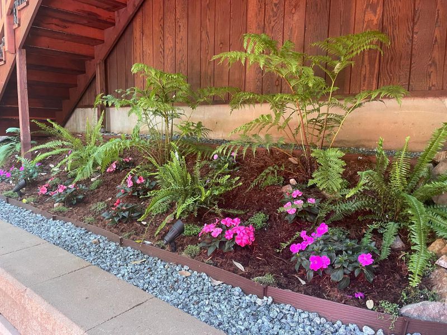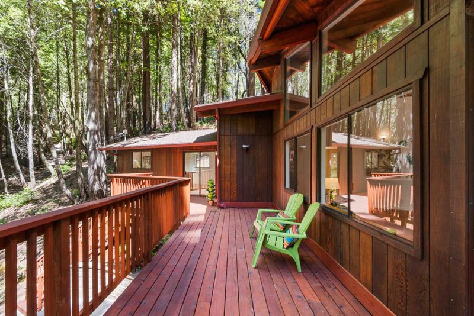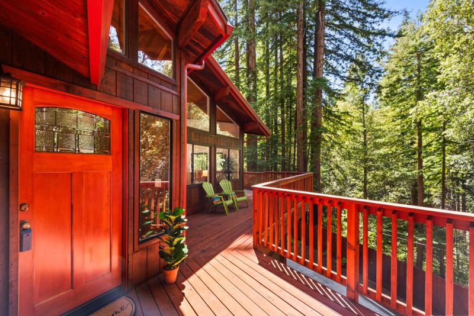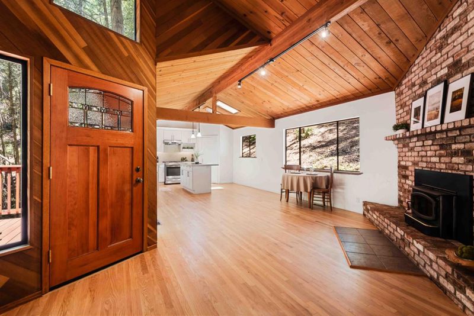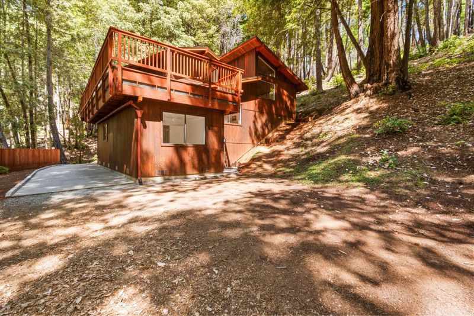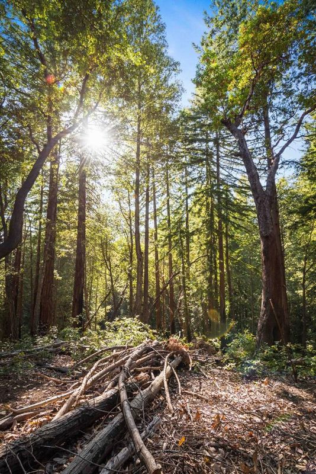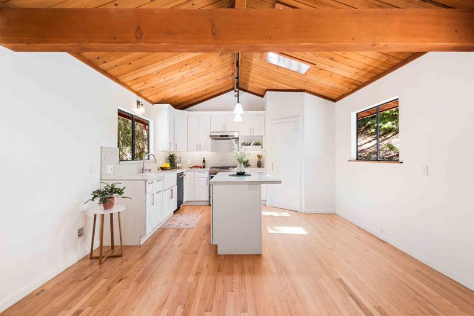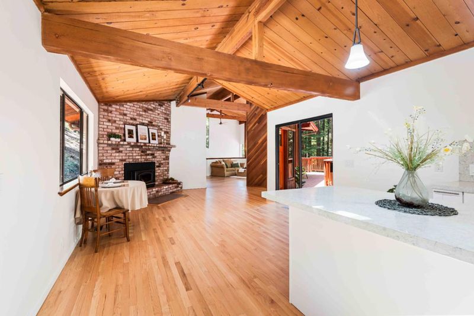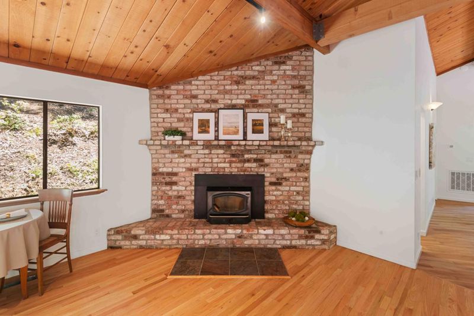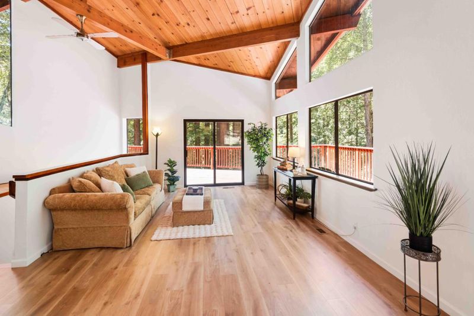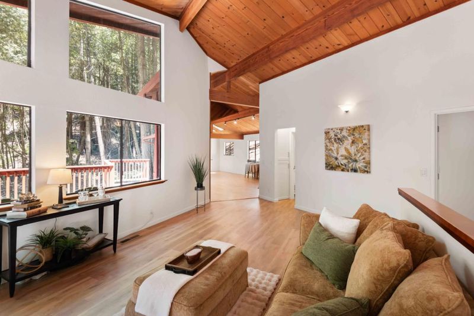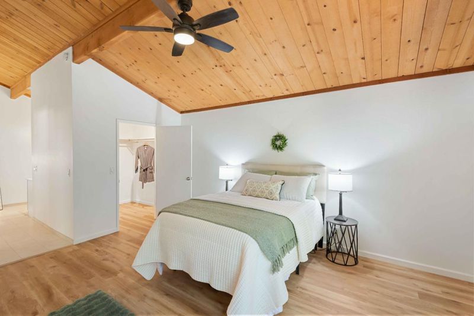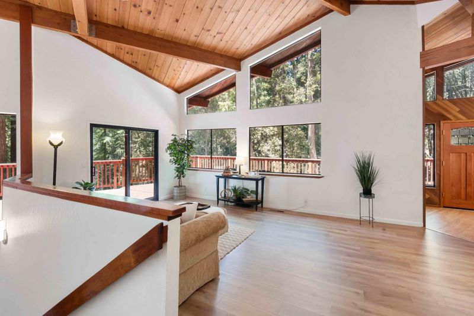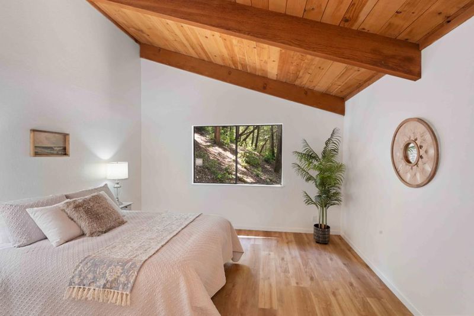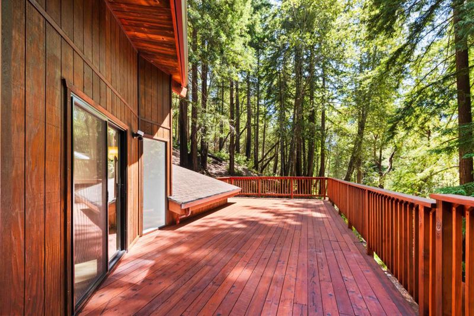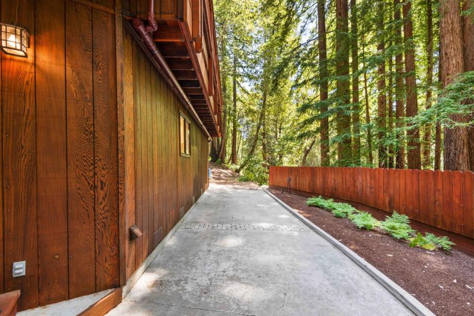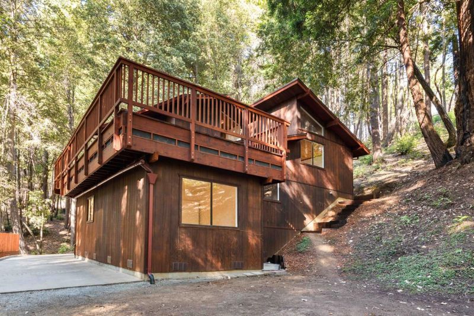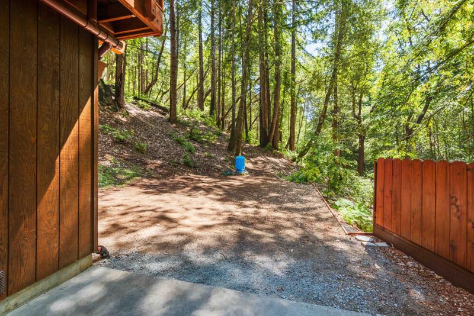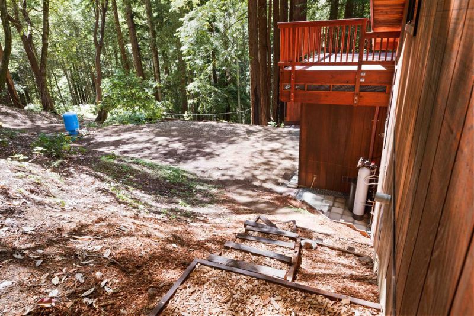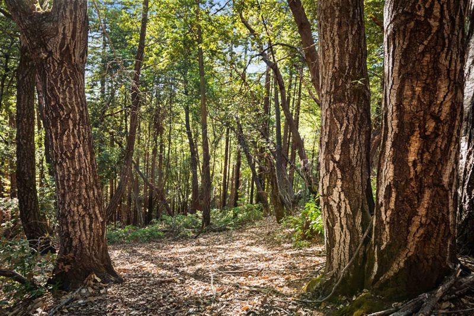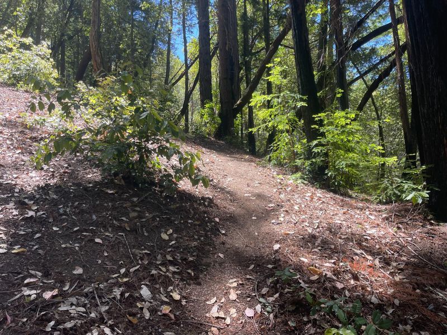
$1,250,000
1,816
SQ FT
$688
SQ/FT
510 Warren Drive
@ Smith Grade Rd - 33 - Empire Grade Road, Santa Cruz
- 3 Bed
- 3 (2/1) Bath
- 2 Park
- 1,816 sqft
- SANTA CRUZ
-

Step into this beautifully renovated Bonny Doon hideaway and feel the magic instantly. The soaring open beam ceilings and expansive windows create a sense of space while framing incredible forest views that become part of daily life. The stunning brand new kitchen features modern touches like under-cabinet lighting, spacious pantry, center island perfect for entertaining, plus new appliances and flooring. All new bathrooms complete the home's fresh updates. The wrap-around redwood deck invites countless hours of relaxation, with new decks and stairs complementing this meticulously remodeled home, renovated inside and out. Every detail has been carefully considered: new well pump and water filtration system, efficient on-demand heating, and attached garage for convenience. The primary suite serves as a peaceful haven with a walk-in closet, beautiful shower, and amazing forest views. Here's what makes this property truly special - acres of established trails right outside the door, with endless opportunities to create a personal hiking network connecting to adjacent public lands. Whether enjoying quiet mornings on the deck or exploring the wilderness, this home offers the perfect balance of modern comfort and outdoor adventure. This is mountain living at its finest.
- Days on Market
- 5 days
- Current Status
- Active
- Original Price
- $1,250,000
- List Price
- $1,250,000
- On Market Date
- Jul 9, 2025
- Property Type
- Single Family Home
- Area
- 33 - Empire Grade Road
- Zip Code
- 95060
- MLS ID
- ML82013743
- APN
- 062-171-13-000
- Year Built
- 1978
- Stories in Building
- 3
- Possession
- COE
- Data Source
- MLSL
- Origin MLS System
- MLSListings, Inc.
Bonny Doon Elementary School
Public K-6 Elementary
Students: 165 Distance: 1.9mi
Slvusd Charter School
Charter K-12 Combined Elementary And Secondary
Students: 297 Distance: 3.5mi
San Lorenzo Valley High School
Public 9-12 Secondary
Students: 737 Distance: 3.5mi
San Lorenzo Valley Elementary School
Public K-5 Elementary
Students: 561 Distance: 3.6mi
St. Lawrence Academy
Private K-8 Combined Elementary And Secondary, Religious, Nonprofit
Students: 43 Distance: 3.6mi
San Lorenzo Valley Middle School
Public 6-8 Middle, Coed
Students: 519 Distance: 3.6mi
- Bed
- 3
- Bath
- 3 (2/1)
- Primary - Stall Shower(s), Updated Bath
- Parking
- 2
- Parking Area
- SQ FT
- 1,816
- SQ FT Source
- Unavailable
- Lot SQ FT
- 229,779.0
- Lot Acres
- 5.275 Acres
- Kitchen
- Countertop - Synthetic, Dishwasher, Garbage Disposal, Island, Oven - Gas, Pantry
- Cooling
- Ceiling Fan
- Dining Room
- Eat in Kitchen, No Formal Dining Room
- Disclosures
- Natural Hazard Disclosure
- Family Room
- Kitchen / Family Room Combo
- Flooring
- Hardwood, Tile
- Foundation
- Concrete Perimeter
- Fire Place
- Gas Burning
- Heating
- Central Forced Air
- Laundry
- Inside
- Views
- Forest / Woods
- Possession
- COE
- Fee
- Unavailable
MLS and other Information regarding properties for sale as shown in Theo have been obtained from various sources such as sellers, public records, agents and other third parties. This information may relate to the condition of the property, permitted or unpermitted uses, zoning, square footage, lot size/acreage or other matters affecting value or desirability. Unless otherwise indicated in writing, neither brokers, agents nor Theo have verified, or will verify, such information. If any such information is important to buyer in determining whether to buy, the price to pay or intended use of the property, buyer is urged to conduct their own investigation with qualified professionals, satisfy themselves with respect to that information, and to rely solely on the results of that investigation.
School data provided by GreatSchools. School service boundaries are intended to be used as reference only. To verify enrollment eligibility for a property, contact the school directly.
