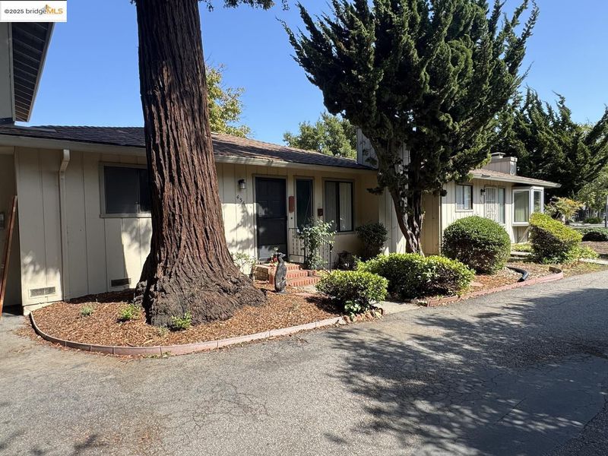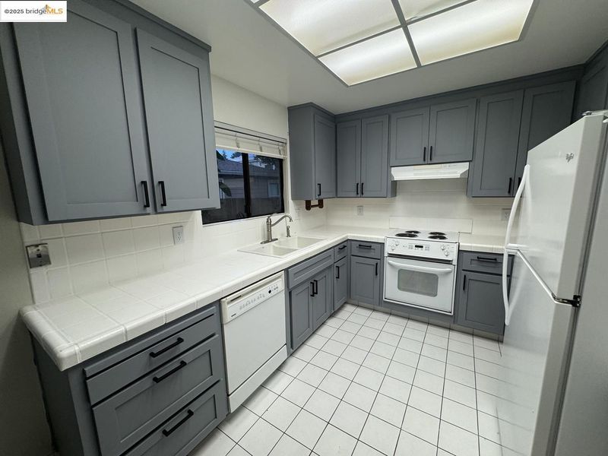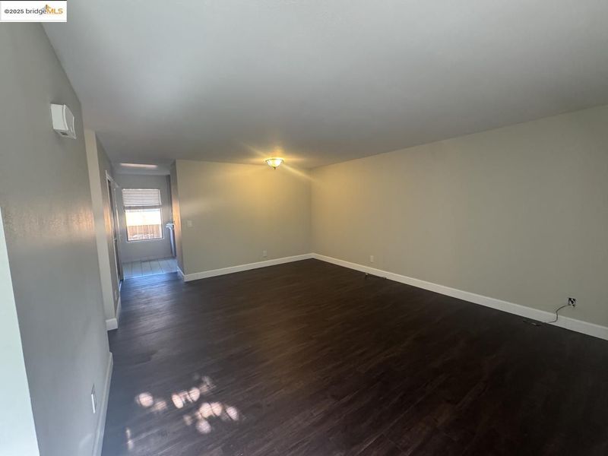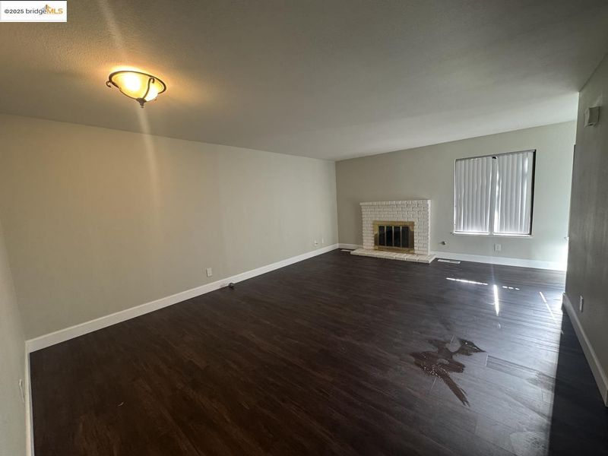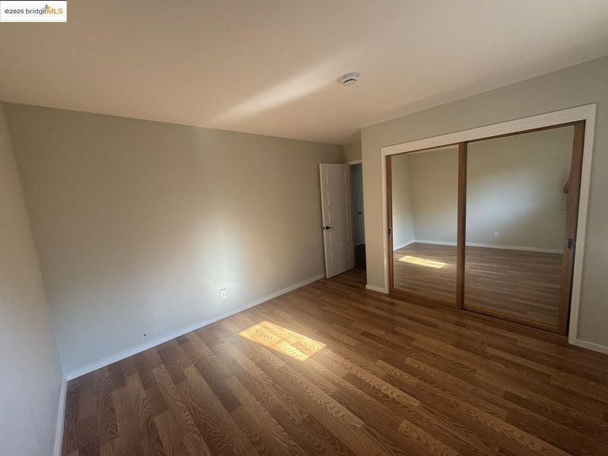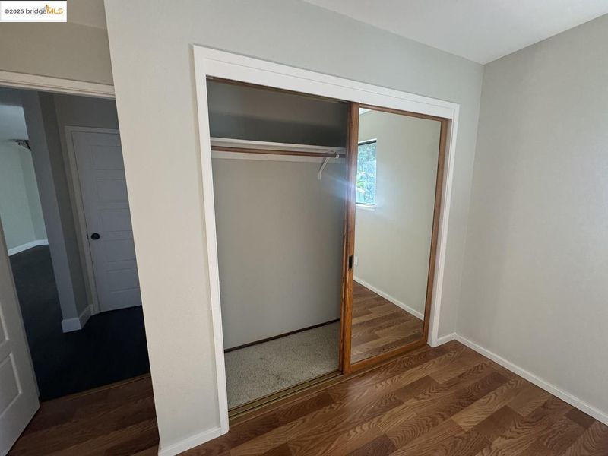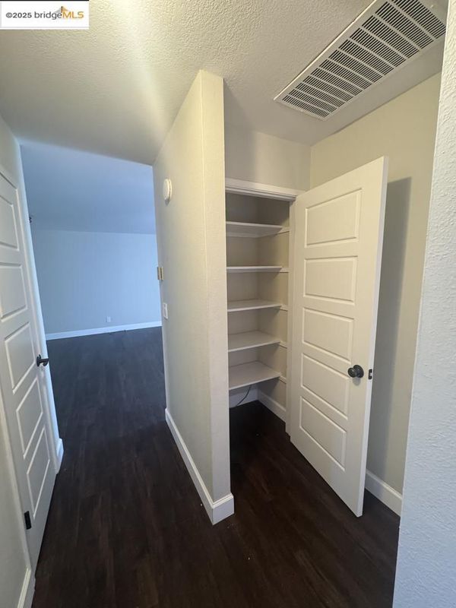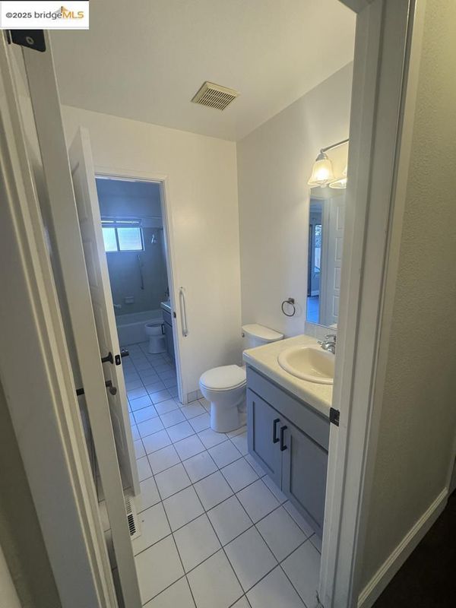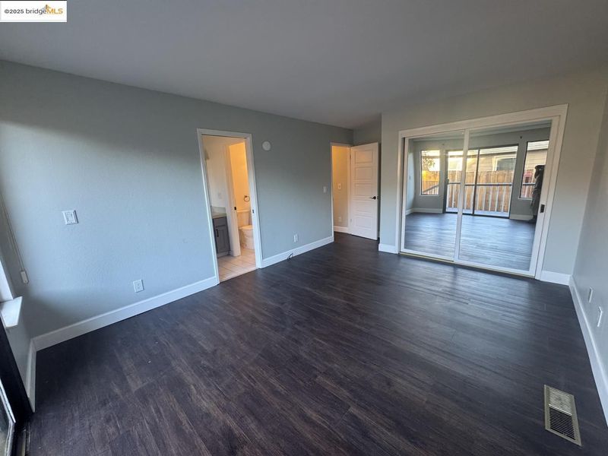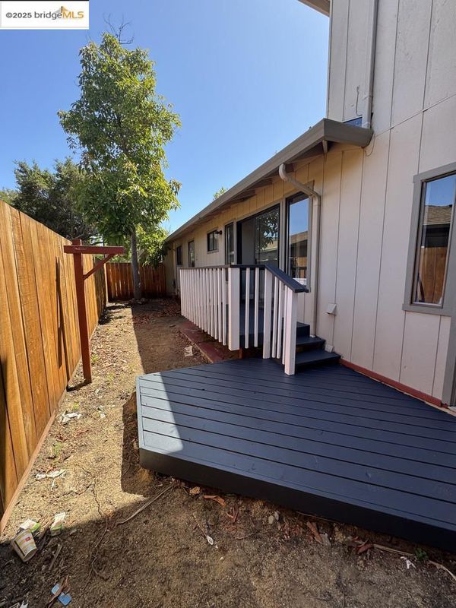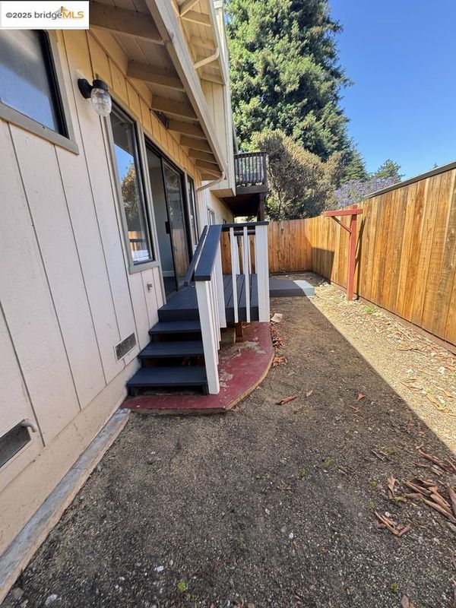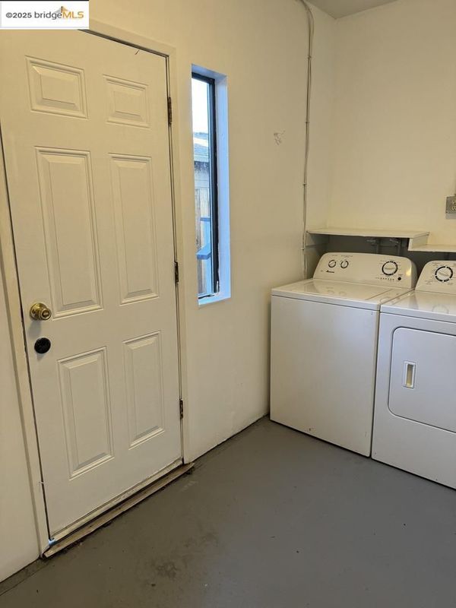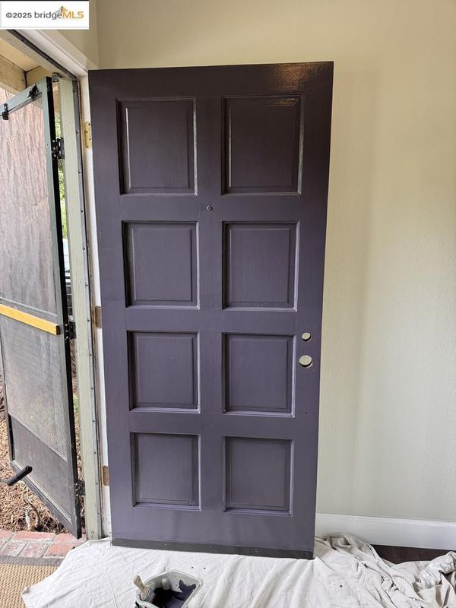
$765,000
1,080
SQ FT
$708
SQ/FT
436 Walnut AVE, #-
@ california - Not Listed, Santa Cruz
- 2 Bed
- 1.5 (1/1) Bath
- 1 Park
- 1,080 sqft
- Santa Cruz
-

Fantastic location near Santa Cruz High School, where you can stroll to downtown, Santa Cruz Mission Park and close-by beaches and abundant shopping. One block from Hwy 1 for easy commuter access to Silicon Valley. Ideal for UCSC and staff. Bus stop at end of common driveway. This two bedroom, two bath ground floor condo is part of small, eight unit condo complex with an easy-going, well managed HOA. Feels more like a townhouse than a condo. As you enter this house, you’re greeted by a spacious entry closet and spacious living/dining room with gas fireplace. The kitchen features an electric stove, double sink with disposal, ample cabinet space and a breakfast nook. The two large bedrooms feature full size closets with mirror sliding doors. The bathrooms include a full bath and an adjacent half-bath just off the hallway. Two hall closets offer plenty of room. There is a small backyard with a deck. The unit features a one car garage with adjacent storage/laundry room
- Current Status
- Price change
- Original Price
- $775,000
- List Price
- $765,000
- On Market Date
- Jul 1, 2025
- Property Type
- Condominium
- D/N/S
- Not Listed
- Zip Code
- 95060
- MLS ID
- 41103291
- APN
- 00643121
- Year Built
- 1979
- Stories in Building
- 1
- Possession
- Close Of Escrow, Negotiable
- Data Source
- MAXEBRDI
- Origin MLS System
- Bridge AOR
Santa Cruz High School
Public 9-12 Secondary
Students: 1142 Distance: 0.0mi
Mission Hill Middle School
Public 6-8 Middle
Students: 607 Distance: 0.2mi
Holy Cross
Private K-8 Elementary, Religious, Coed
Students: 162 Distance: 0.5mi
Spring Hill School
Private K-6 Elementary, Nonprofit, Gifted Talented
Students: 126 Distance: 0.5mi
New Horizons School
Private K-4 Elementary, Coed
Students: NA Distance: 0.5mi
Bay View Elementary School
Public K-5 Elementary
Students: 442 Distance: 0.5mi
- Bed
- 2
- Bath
- 1.5 (1/1)
- Parking
- 1
- Attached, Space Per Unit - 1, Guest, On Street
- SQ FT
- 1,080
- SQ FT Source
- Other
- Lot SQ FT
- 1,045.0
- Lot Acres
- 0.02 Acres
- Pool Info
- None
- Kitchen
- Free-Standing Range, Refrigerator, Dryer, Gas Water Heater, Breakfast Nook, Tile Counters, Disposal, Range/Oven Free Standing
- Cooling
- None
- Disclosures
- None
- Entry Level
- Exterior Details
- Back Yard, Landscape Front, Low Maintenance
- Flooring
- Laminate, Tile
- Foundation
- Fire Place
- Brick, Living Room, Gas Piped
- Heating
- Central
- Laundry
- Dryer, Gas Dryer Hookup, In Garage, Laundry Room, Washer, Sink
- Main Level
- 2 Bedrooms, 1.5 Baths, Laundry Facility, Main Entry
- Views
- None
- Possession
- Close Of Escrow, Negotiable
- Architectural Style
- Cottage
- Construction Status
- Existing
- Additional Miscellaneous Features
- Back Yard, Landscape Front, Low Maintenance
- Location
- Level, Back Yard, Front Yard, Landscaped
- Pets
- Yes
- Roof
- Composition Shingles
- Water and Sewer
- Public
- Fee
- $375
MLS and other Information regarding properties for sale as shown in Theo have been obtained from various sources such as sellers, public records, agents and other third parties. This information may relate to the condition of the property, permitted or unpermitted uses, zoning, square footage, lot size/acreage or other matters affecting value or desirability. Unless otherwise indicated in writing, neither brokers, agents nor Theo have verified, or will verify, such information. If any such information is important to buyer in determining whether to buy, the price to pay or intended use of the property, buyer is urged to conduct their own investigation with qualified professionals, satisfy themselves with respect to that information, and to rely solely on the results of that investigation.
School data provided by GreatSchools. School service boundaries are intended to be used as reference only. To verify enrollment eligibility for a property, contact the school directly.

