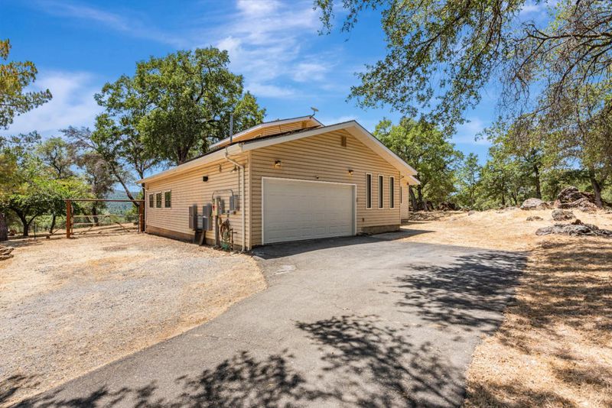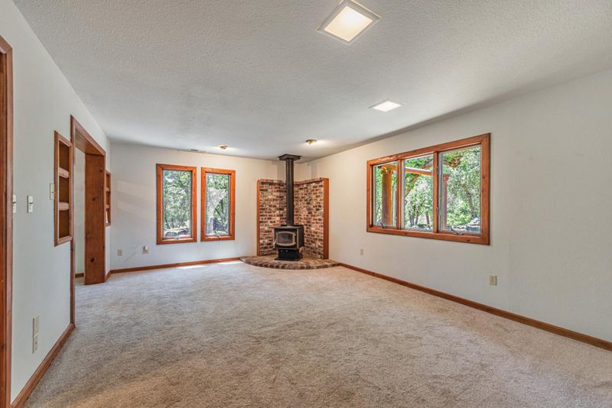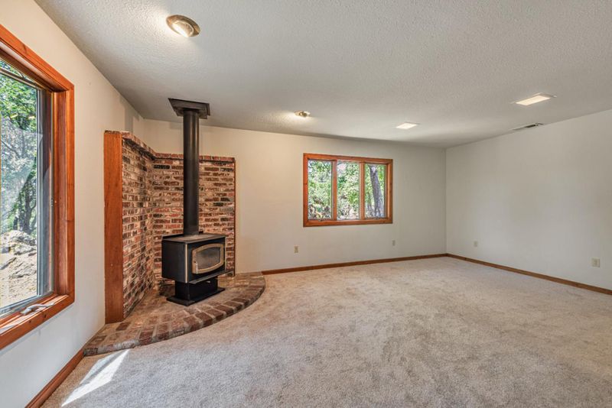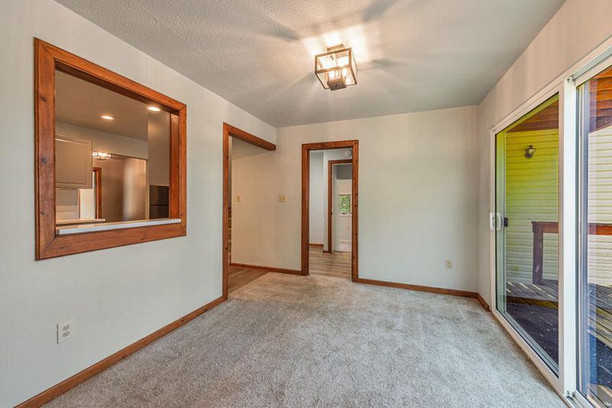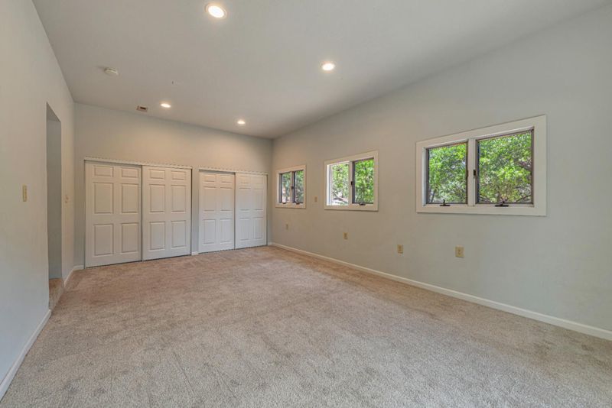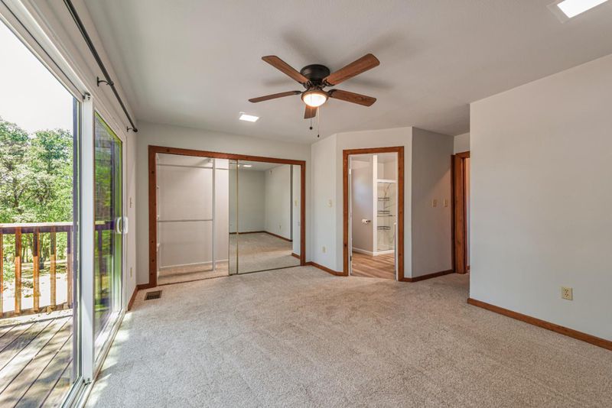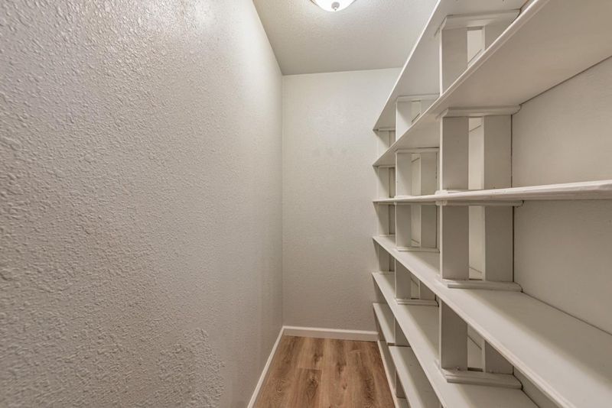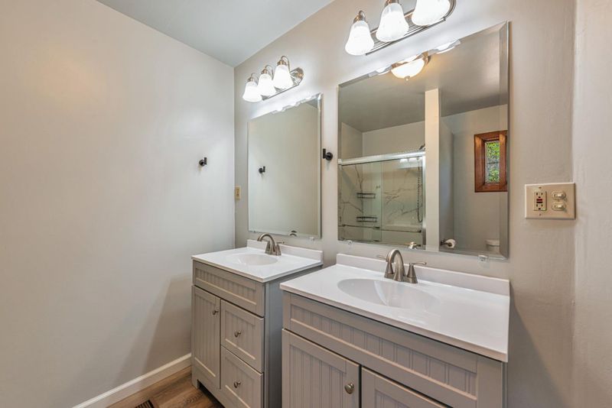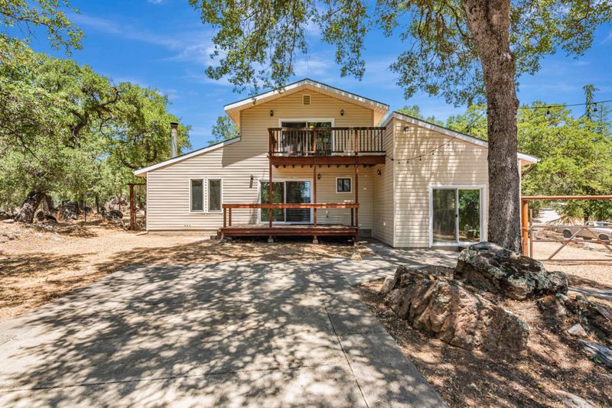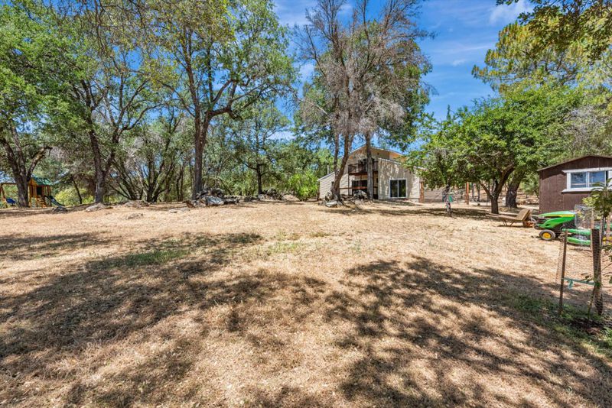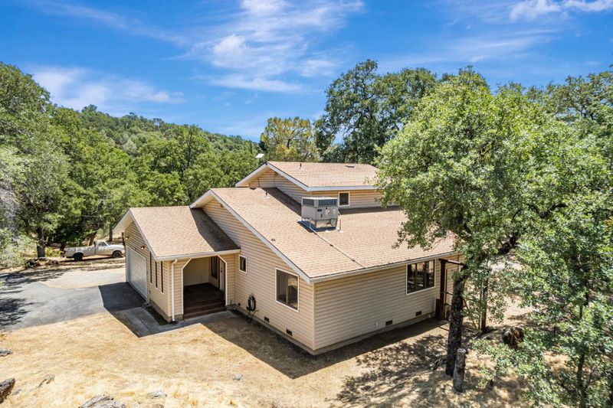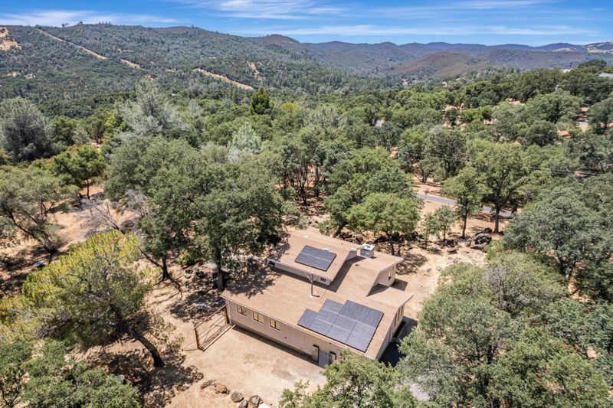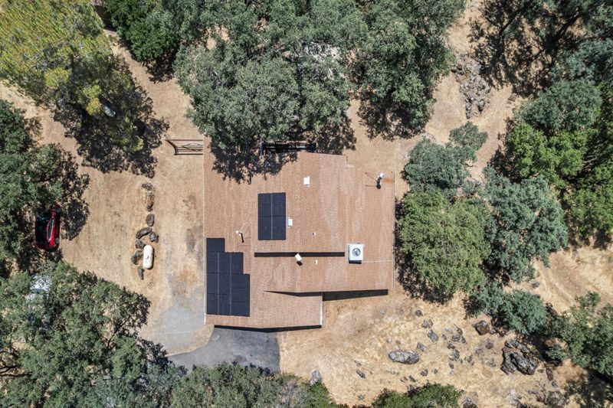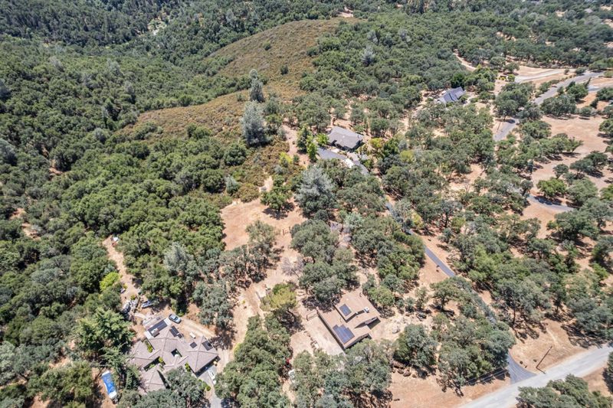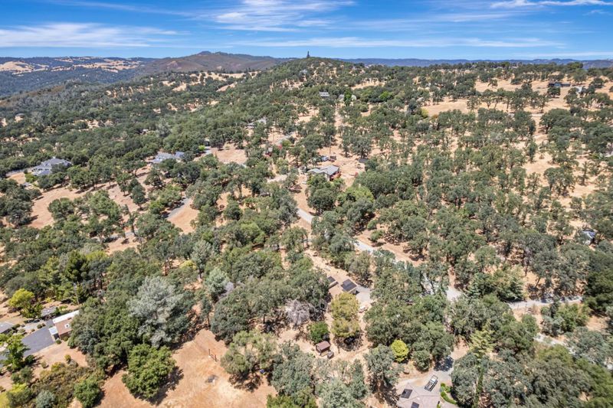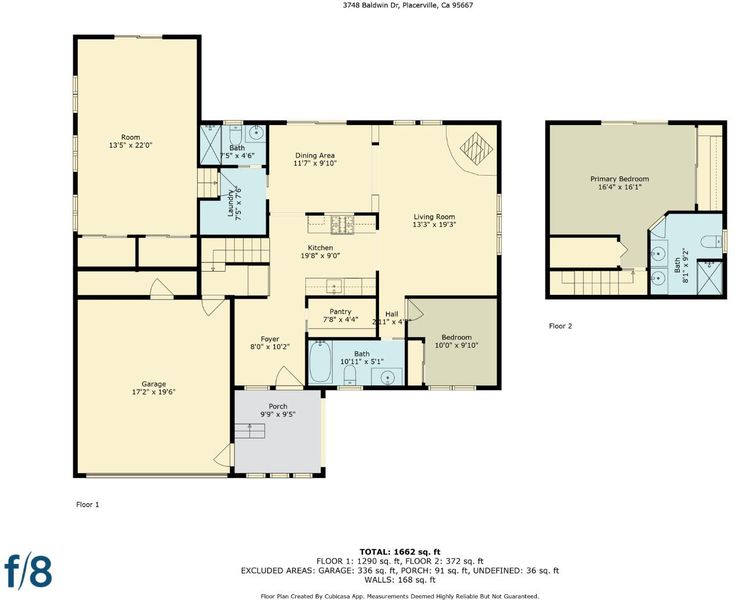
$635,000
1,748
SQ FT
$363
SQ/FT
3748 Baldwin Drive
@ Luneman Rd - 12604 - Rescue, Luneman, Placerville
- 3 Bed
- 3 Bath
- 8 Park
- 1,748 sqft
- PLACERVILLE
-

Nestled in the heart of the Sierra Foothills, this beautifully maintained property at 3748 Baldwin Drive offers the perfect blend of privacy, comfort, and natural beauty. Set on a generous 5 acre lot with mature trees and sweeping views, this home is your escape from the everyday yet still just minutes from historic downtown Placerville, wineries, and outdoor adventures. Inside, you'll find warm, inviting living spaces across the 3 bedrooms and 3 bathrooms. The kitchen is ideal for both everyday cooking and entertaining, featuring modern appliances, ample storage, and a seamless flow into the dining and living areas. Step outside to enjoy your own slice of Northern California paradise, whether its sipping morning coffee on the deck, gardening in the sunshine, or hosting gatherings under the stars. A large fenced area provides a safe and spacious environment for pets and kids to play, complete with a playground and a shed for gardening tools or backyard equipment. With room to breathe and space to grow, this property is a rare opportunity to live your dream lifestyle. Don't miss your chance to own a piece of Placerville charm - schedule your private tour today!
- Days on Market
- 3 days
- Current Status
- Active
- Original Price
- $635,000
- List Price
- $635,000
- On Market Date
- Jul 1, 2025
- Property Type
- Single Family Home
- Area
- 12604 - Rescue, Luneman
- Zip Code
- 95667
- MLS ID
- ML82012985
- APN
- 105-330-002-000
- Year Built
- 1992
- Stories in Building
- Unavailable
- Possession
- Unavailable
- Data Source
- MLSL
- Origin MLS System
- MLSListings, Inc.
Sutters Mill
Public K-3 Elementary
Students: 272 Distance: 2.2mi
Rescue Elementary School
Public K-5 Elementary
Students: 478 Distance: 3.8mi
Gold Trail
Public 4-8 Elementary
Students: 389 Distance: 4.2mi
Green Valley Elementary School
Public K-5 Elementary
Students: 403 Distance: 5.1mi
Pleasant Grove Middle School
Public 6-8 Middle
Students: 512 Distance: 5.3mi
Indian Creek Elementary School
Public K-4 Elementary
Students: 559 Distance: 6.1mi
- Bed
- 3
- Bath
- 3
- Double Sinks, Primary - Stall Shower(s), Tub
- Parking
- 8
- Attached Garage, Parking Area, Room for Oversized Vehicle, Unassigned Spaces
- SQ FT
- 1,748
- SQ FT Source
- Unavailable
- Lot SQ FT
- 233,481.6
- Lot Acres
- 5.36 Acres
- Kitchen
- Countertop - Stone, Dishwasher, Oven - Gas, Oven Range - Gas, Pantry, Refrigerator
- Cooling
- Central AC
- Dining Room
- Dining Area, Formal Dining Room
- Disclosures
- Natural Hazard Disclosure
- Family Room
- Separate Family Room
- Flooring
- Carpet, Laminate, Vinyl / Linoleum
- Foundation
- Concrete Slab
- Fire Place
- Wood Stove
- Heating
- Central Forced Air
- Laundry
- Electricity Hookup (220V), Gas Hookup, Inside
- * Fee
- $200
- Name
- Arrowbee Woods
- *Fee includes
- Maintenance - Road
MLS and other Information regarding properties for sale as shown in Theo have been obtained from various sources such as sellers, public records, agents and other third parties. This information may relate to the condition of the property, permitted or unpermitted uses, zoning, square footage, lot size/acreage or other matters affecting value or desirability. Unless otherwise indicated in writing, neither brokers, agents nor Theo have verified, or will verify, such information. If any such information is important to buyer in determining whether to buy, the price to pay or intended use of the property, buyer is urged to conduct their own investigation with qualified professionals, satisfy themselves with respect to that information, and to rely solely on the results of that investigation.
School data provided by GreatSchools. School service boundaries are intended to be used as reference only. To verify enrollment eligibility for a property, contact the school directly.

