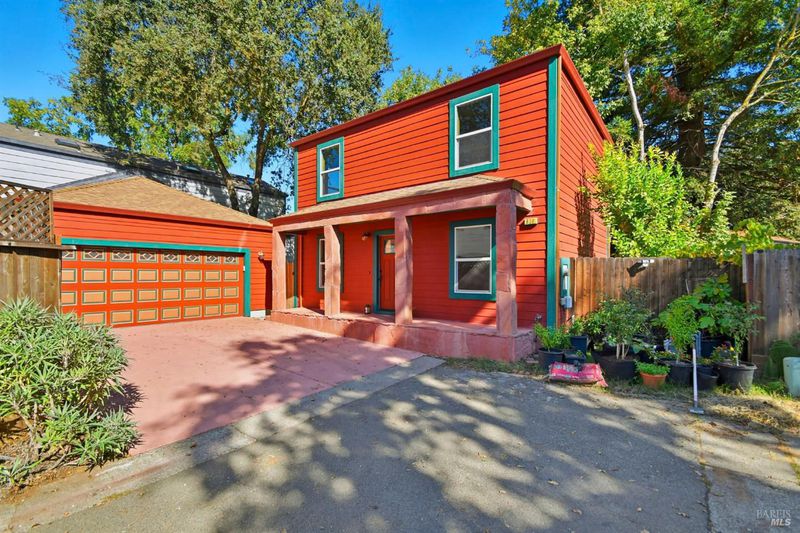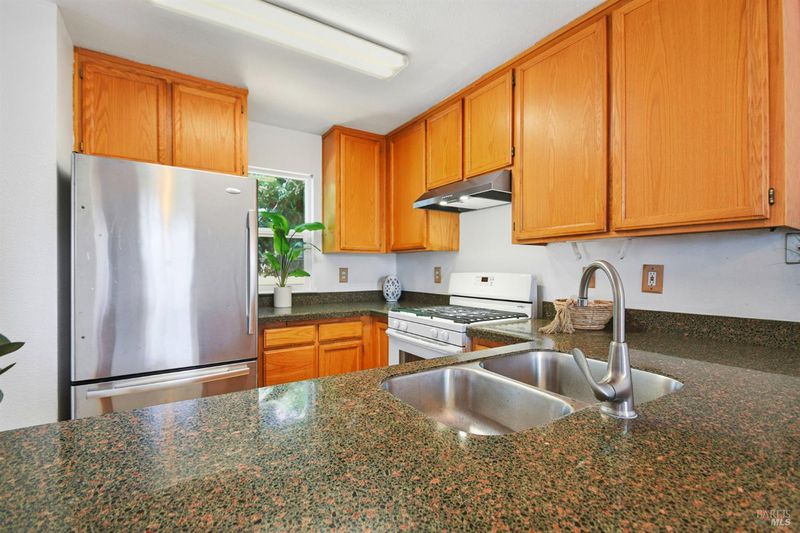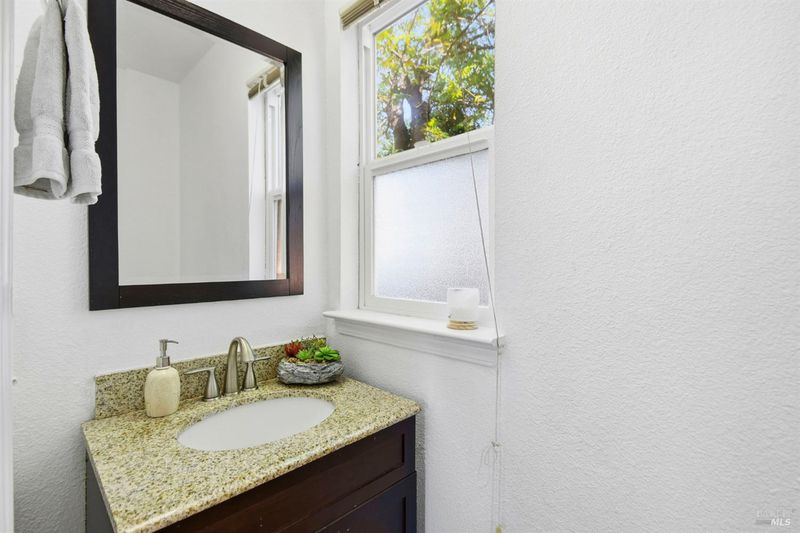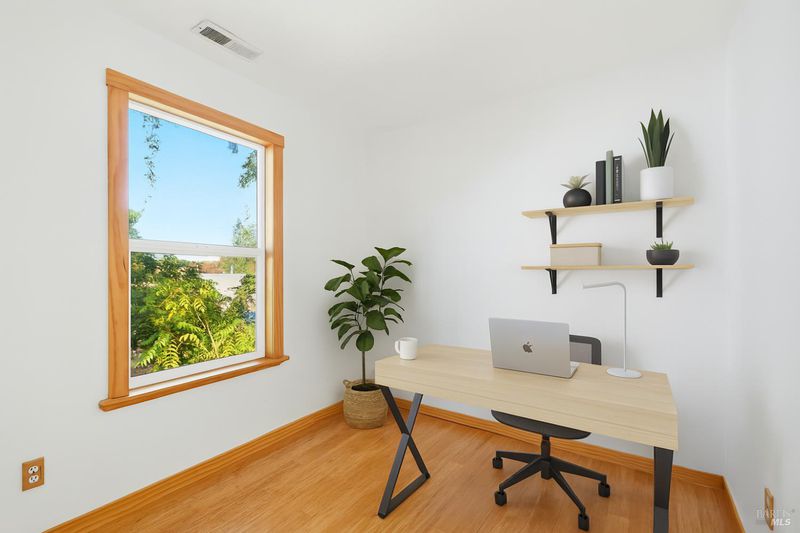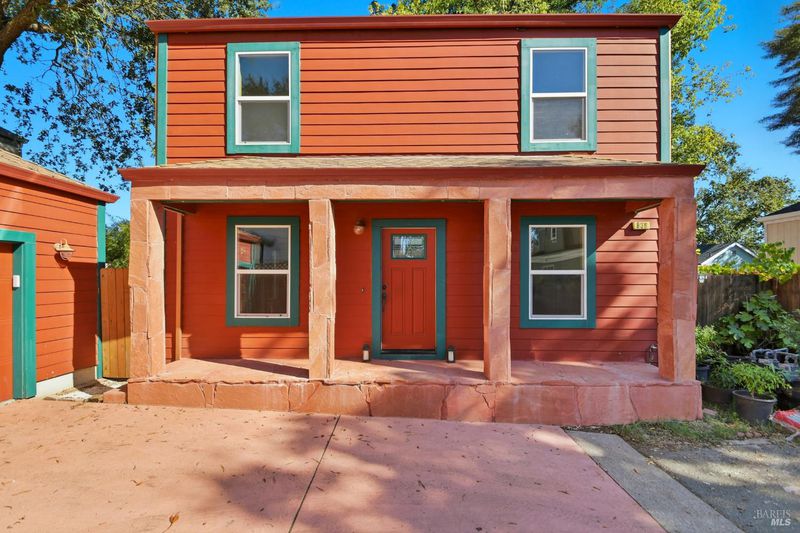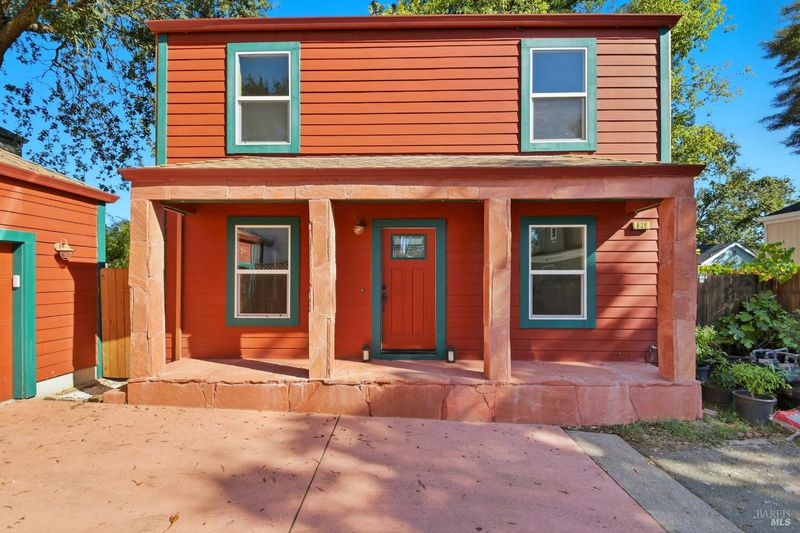
$545,000
1,100
SQ FT
$495
SQ/FT
930 Kingwood Street
@ W 9th S - Santa Rosa-Northwest, Santa Rosa
- 3 Bed
- 2 (1/1) Bath
- 4 Park
- 1,100 sqft
- Santa Rosa
-

Welcome to this beautifully updated 2-story home featuring 3 bedrooms, 1 full bathroom upstairs, and a convenient half bath downstairs. Enjoy the ease of an upstairs laundry area washer & dryer included! Step inside to discover bamboo hardwood floors throughout and a stylish kitchen with granite countertops. The freshly painted interior and exterior give this home a crisp, clean look, complemented by new brand-new gutters and a new cement driveway. The 2-car garage has been refinished and includes a new garage door with opener. Outside relax in the low-maintenance yard, perfect for enjoying peaceful mornings or quiet evenings. Easy access to freeway and shopping. This move- in ready home blends modern updates and cozy charm, come see it today!
- Days on Market
- 3 days
- Current Status
- Active
- Original Price
- $545,000
- List Price
- $545,000
- On Market Date
- Oct 17, 2025
- Property Type
- Single Family Residence
- Area
- Santa Rosa-Northwest
- Zip Code
- 95001
- MLS ID
- 325090153
- APN
- 037-053-015-000
- Year Built
- 1994
- Stories in Building
- Unavailable
- Possession
- Close Of Escrow
- Data Source
- BAREIS
- Origin MLS System
Abraham Lincoln Elementary School
Public K-6 Elementary
Students: 289 Distance: 0.3mi
Advanced Learning Academy
Private 1-8
Students: 7 Distance: 0.4mi
Kid Street Learning Center Charter School
Charter K-8 Elementary, Coed
Students: 116 Distance: 0.5mi
Ridgway High (Continuation) School
Public 9-12 Continuation
Students: 284 Distance: 0.7mi
St. Luke Lutheran
Private PK-8 Elementary, Religious, Coed
Students: 109 Distance: 0.8mi
Helen M. Lehman Elementary School
Public K-6 Elementary
Students: 512 Distance: 0.9mi
- Bed
- 3
- Bath
- 2 (1/1)
- Parking
- 4
- Detached
- SQ FT
- 1,100
- SQ FT Source
- Assessor Auto-Fill
- Lot SQ FT
- 3,080.0
- Lot Acres
- 0.0707 Acres
- Kitchen
- Granite Counter, Island w/Sink
- Cooling
- Ceiling Fan(s)
- Flooring
- Bamboo
- Fire Place
- Circulating, Family Room, Gas Starter
- Heating
- Central, Fireplace(s)
- Laundry
- Dryer Included, Upper Floor, Washer Included
- Upper Level
- Bedroom(s), Full Bath(s)
- Main Level
- Dining Room, Family Room, Garage, Kitchen, Partial Bath(s)
- Possession
- Close Of Escrow
- Fee
- $0
MLS and other Information regarding properties for sale as shown in Theo have been obtained from various sources such as sellers, public records, agents and other third parties. This information may relate to the condition of the property, permitted or unpermitted uses, zoning, square footage, lot size/acreage or other matters affecting value or desirability. Unless otherwise indicated in writing, neither brokers, agents nor Theo have verified, or will verify, such information. If any such information is important to buyer in determining whether to buy, the price to pay or intended use of the property, buyer is urged to conduct their own investigation with qualified professionals, satisfy themselves with respect to that information, and to rely solely on the results of that investigation.
School data provided by GreatSchools. School service boundaries are intended to be used as reference only. To verify enrollment eligibility for a property, contact the school directly.
