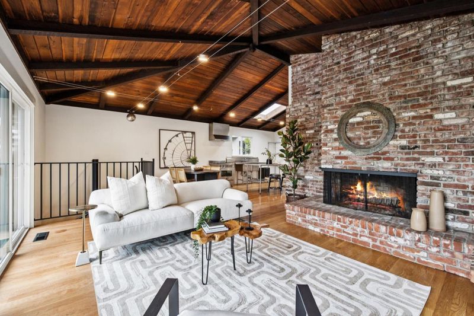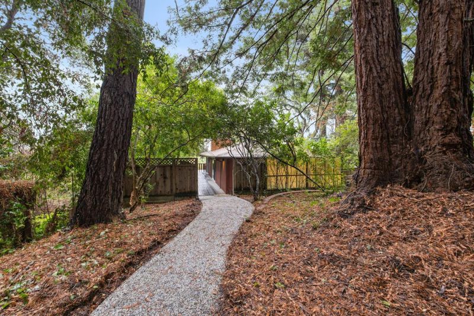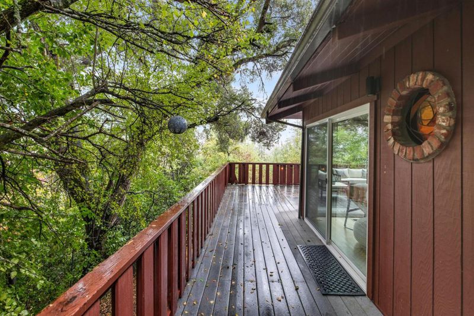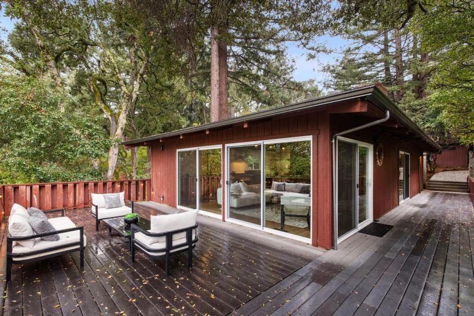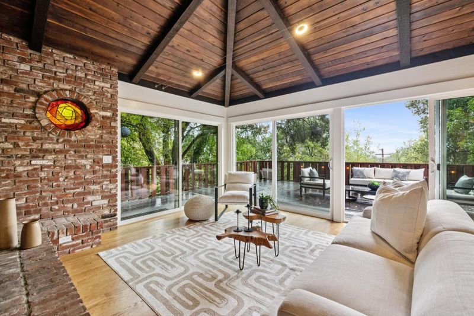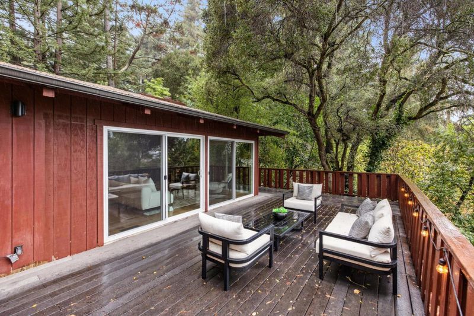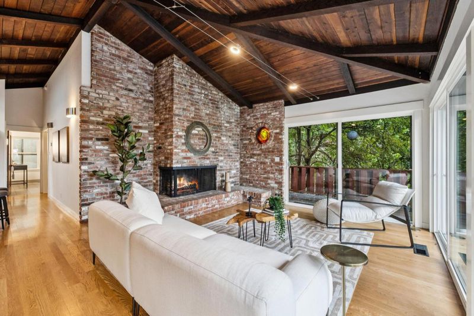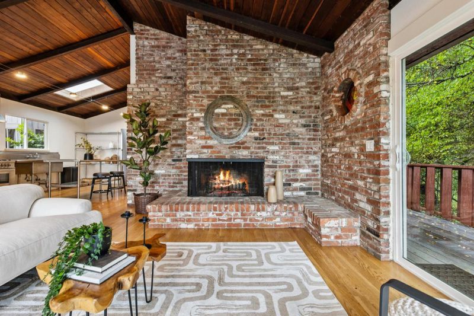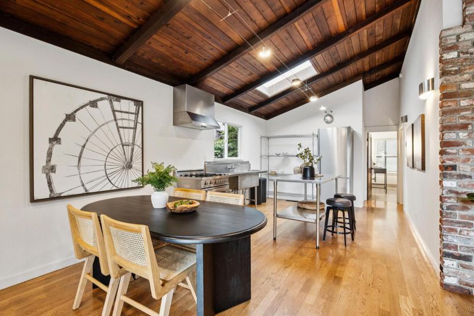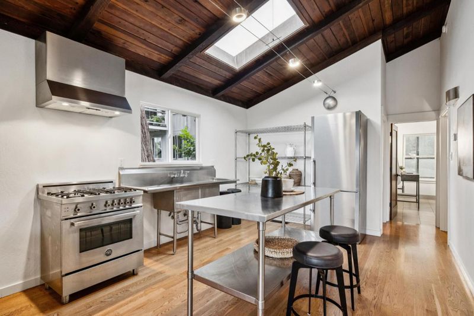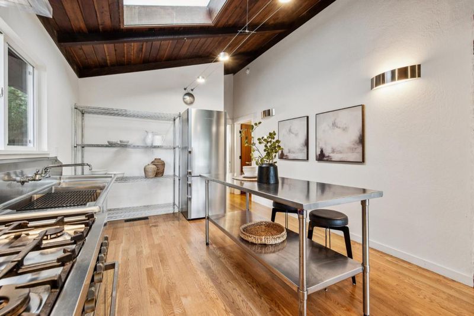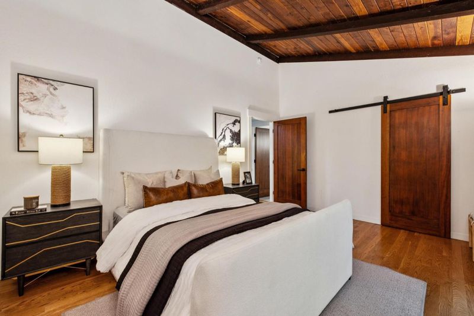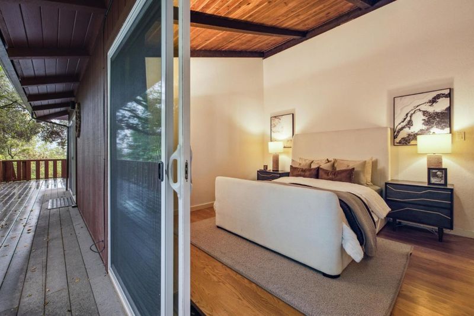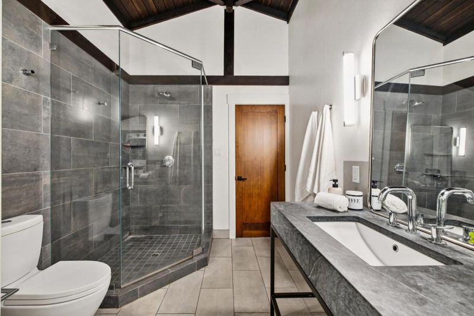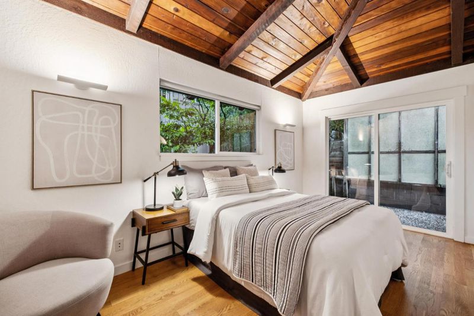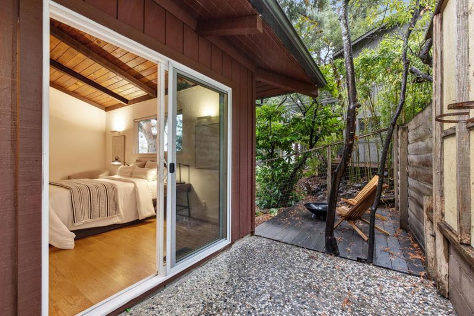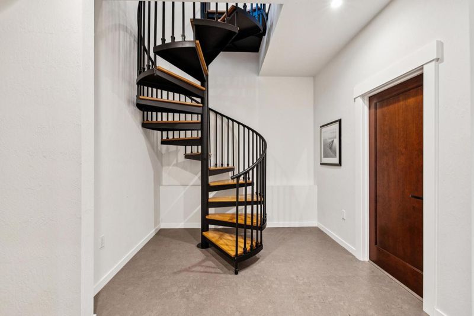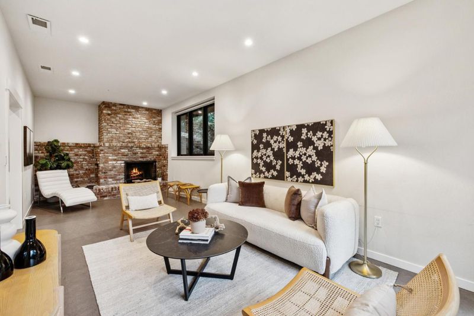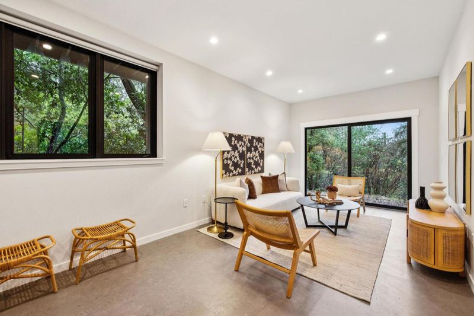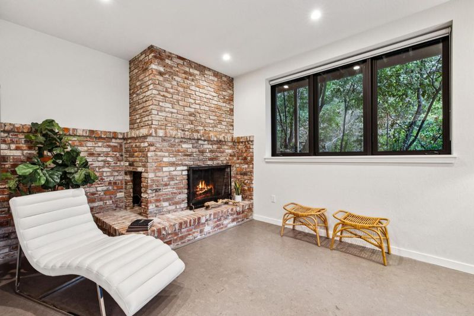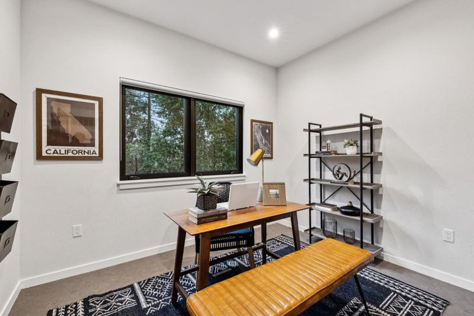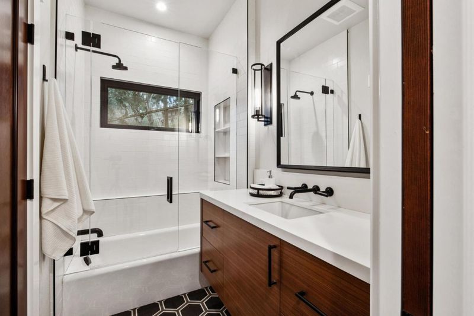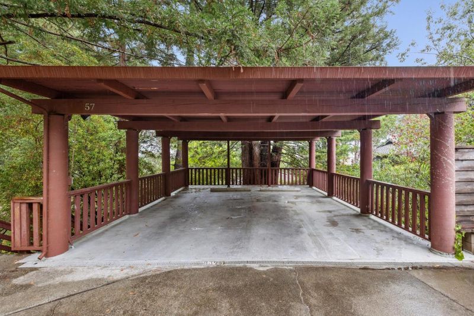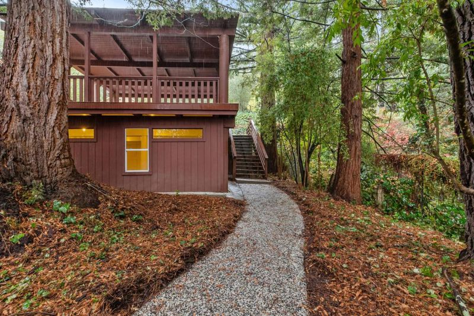
$1,499,000
1,430
SQ FT
$1,048
SQ/FT
57 Santa Maria Avenue
@ Portola Rd - 265 - Santa Maria / Russell Area, Portola Valley
- 2 Bed
- 2 Bath
- 2 Park
- 1,430 sqft
- PORTOLA VALLEY
-

-
Thu Oct 16, 3:00 pm - 5:00 pm
-
Fri Oct 17, 2:00 pm - 6:00 pm
-
Sat Oct 18, 2:00 pm - 4:00 pm
-
Sun Oct 19, 12:00 pm - 4:00 pm
Exceptional Portola Valley bungalow located in Woodside Highlands. This charming 2-bedroom, 2-bath home with a den offers 1,430± sqft of living space on a generous 13,507± sqft lot surrounded by nature. The home features an inviting floor plan with open-beam ceilings and a large wood-burning fireplace that creates a warm and welcoming atmosphere. Upstairs, find the primary suite with a walk-in closet and sliding doors that open to the deck. The den provides flexibility for a home office or creative space. Upstairs is finished with an updated bathroom and a kitchen with stainless steel appliances. A striking spiral staircase leads to the lower living area, where you'll find a spacious family room with a cozy fireplace perfect for relaxing or entertaining. Downstairs find a bedroom and a modern bathroom. Enjoy the seamless connection to the outdoors with private patios and garden areas offering peaceful views of the natural landscape. Additional highlights include a carport with a large storage room underneath. Enjoy easy access to Hwy 280 for all your Bay Area commutes. Located in a tranquil, sought-after neighborhood near scenic trails, local shops, and top-rated Portola Valley schools, this home captures the best of California living.
- Days on Market
- 1 day
- Current Status
- Active
- Original Price
- $1,499,000
- List Price
- $1,499,000
- On Market Date
- Oct 14, 2025
- Property Type
- Single Family Home
- Area
- 265 - Santa Maria / Russell Area
- Zip Code
- 94028
- MLS ID
- ML82024776
- APN
- 076-211-270
- Year Built
- 1969
- Stories in Building
- 2
- Possession
- Unavailable
- Data Source
- MLSL
- Origin MLS System
- MLSListings, Inc.
Creekside 21st Century Learning Lab
Private 4-5
Students: 16 Distance: 0.4mi
Ormondale Elementary School
Public K-3 Elementary
Students: 266 Distance: 1.1mi
Woodside Priory
Private 6-12 Combined Elementary And Secondary, Religious, Coed
Students: 375 Distance: 1.5mi
Corte Madera School
Public 4-8 Middle
Students: 309 Distance: 1.8mi
Woodland School
Private PK-8 Elementary, Nonprofit
Students: 275 Distance: 2.6mi
Trinity School
Private K-5 Elementary, Religious, Coed
Students: 149 Distance: 3.0mi
- Bed
- 2
- Bath
- 2
- Full on Ground Floor, Shower over Tub - 1, Stall Shower, Tile, Updated Bath
- Parking
- 2
- Carport, Detached Garage
- SQ FT
- 1,430
- SQ FT Source
- Unavailable
- Lot SQ FT
- 13,507.0
- Lot Acres
- 0.310078 Acres
- Kitchen
- Oven Range - Gas, Refrigerator, Skylight
- Cooling
- None
- Dining Room
- Dining Area in Living Room
- Disclosures
- NHDS Report
- Family Room
- Separate Family Room
- Flooring
- Tile, Wood, Other
- Foundation
- Combination, Concrete Perimeter and Slab
- Fire Place
- Family Room, Living Room, Wood Burning
- Heating
- Forced Air, Gas
- Laundry
- Inside
- Fee
- Unavailable
MLS and other Information regarding properties for sale as shown in Theo have been obtained from various sources such as sellers, public records, agents and other third parties. This information may relate to the condition of the property, permitted or unpermitted uses, zoning, square footage, lot size/acreage or other matters affecting value or desirability. Unless otherwise indicated in writing, neither brokers, agents nor Theo have verified, or will verify, such information. If any such information is important to buyer in determining whether to buy, the price to pay or intended use of the property, buyer is urged to conduct their own investigation with qualified professionals, satisfy themselves with respect to that information, and to rely solely on the results of that investigation.
School data provided by GreatSchools. School service boundaries are intended to be used as reference only. To verify enrollment eligibility for a property, contact the school directly.
