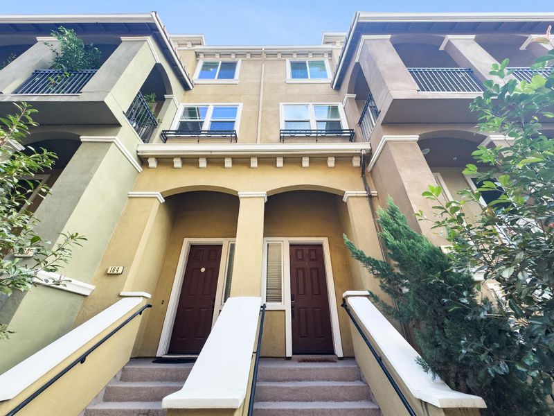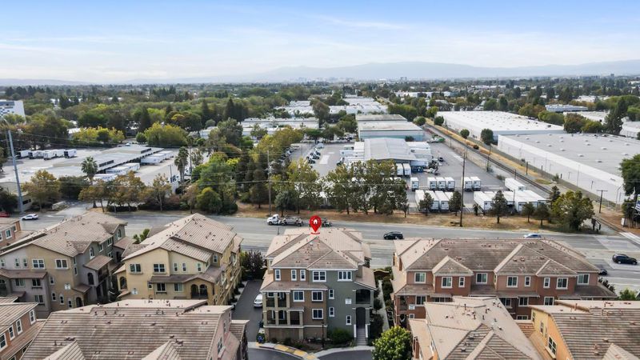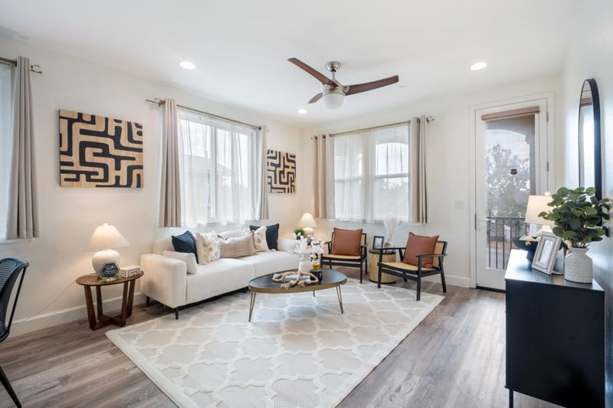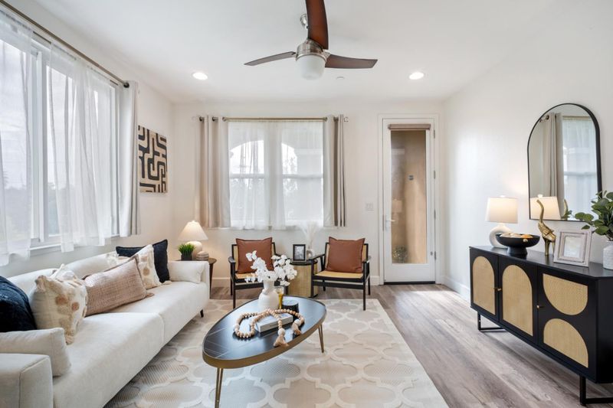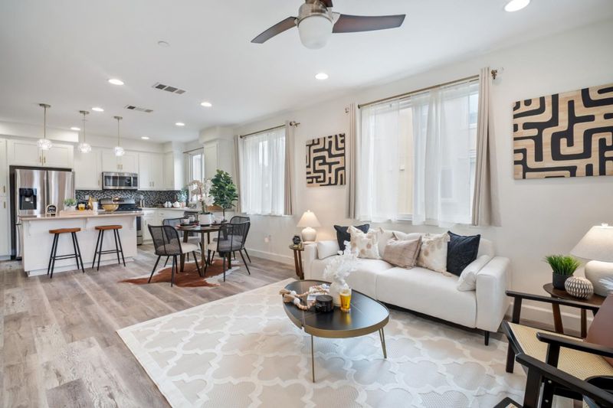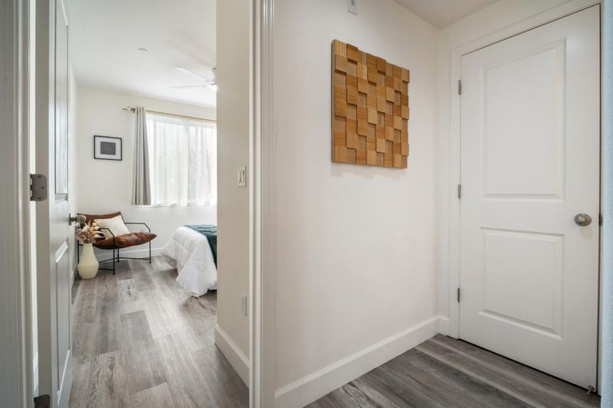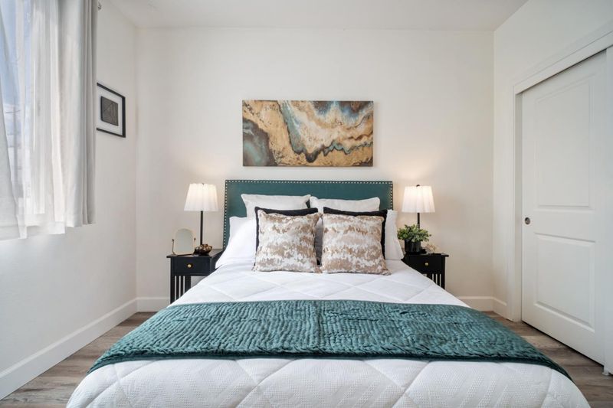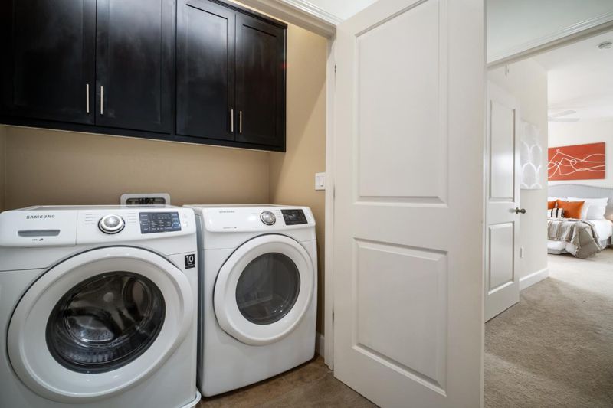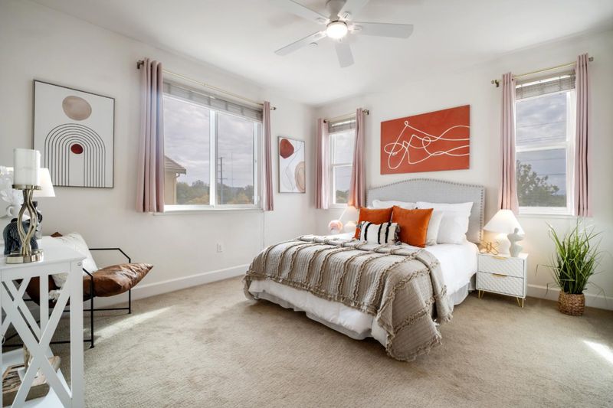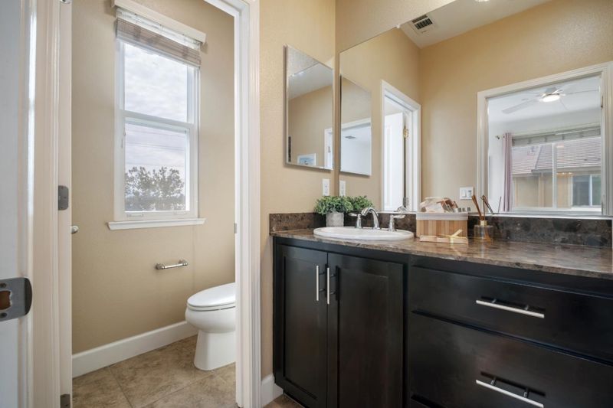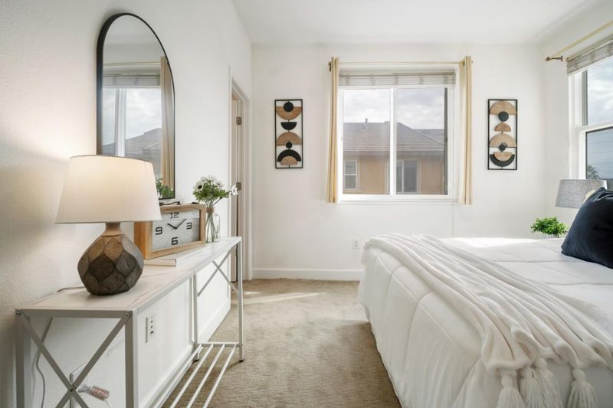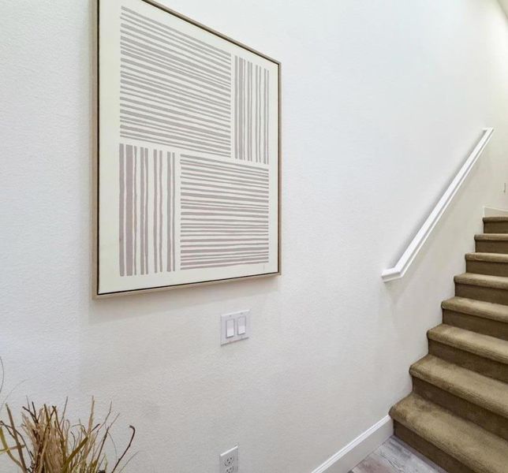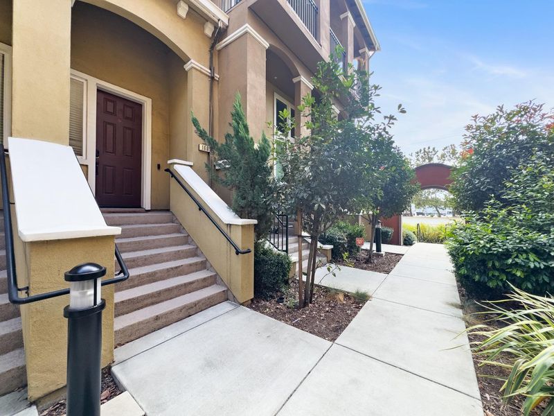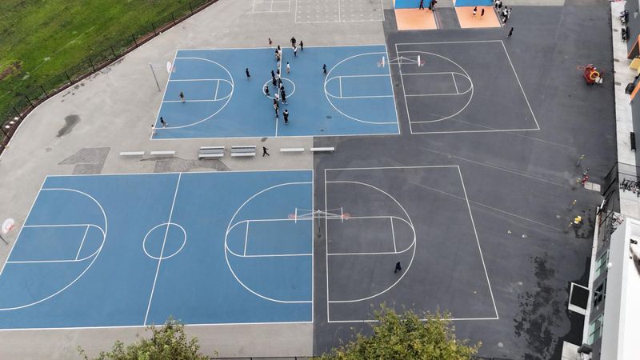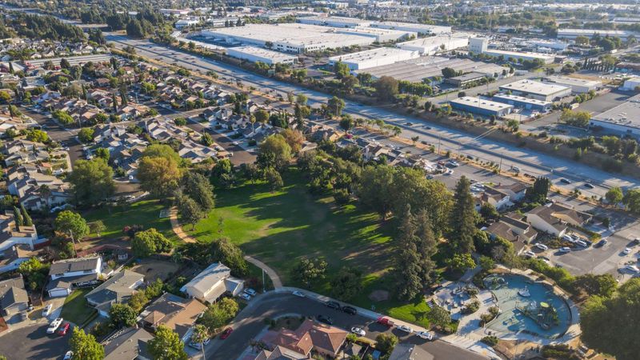
$1,148,000
1,512
SQ FT
$759
SQ/FT
160 Currlin Circle
@ Lee way - 6 - Milpitas, Milpitas
- 3 Bed
- 3 Bath
- 2 Park
- 1,512 sqft
- MILPITAS
-

-
Fri Oct 17, 4:00 pm - 6:00 pm
-
Sat Oct 18, 1:00 pm - 4:00 pm
-
Sun Oct 19, 1:00 pm - 4:00 pm
PRIME MILPITAS LIVING! This home offers the ultimate blend of Silicon Valley convenience and modern living. This impeccable corner unit boasts abundant ambient light through large, double-pane windows. The flexible open floor plan is highly desirable: the main level features a full bedroom and updated bathroom, perfect for a home office, guest suite, or in-laws. The open living area features new LVP flooring and flows into an updated gourmet kitchen. Upstairs, 2 bedrooms function as private suites, each with an attached, updated full bathroom. Storage is maximized with custom shelving in all closets. Comfort is ensured by a smart thermostat managing the split-level HVAC, plus fans in every room. Unbeatable Location: Your commute is stress-free with walkable access to the Milpitas BART/Light Rail and instant access to I-880, I-680, 237, & 101. The home is within walking distance of the elementary school and a community park. Major retail, including the Great Mall, Trader JJoe's, Costco, and Sprouts, are moments away and a walking/running trail right behind the community. The 2-car garage is pre-equipped with a Level-2 EV Charger and smart opener. Enjoy one of the lowest HOAs in the Bay Area! Schedule a private tour today! OPEN HOUSE this week Fri 4-6pm; Sat & Sun 1-4pm.
- Days on Market
- 1 day
- Current Status
- Active
- Original Price
- $1,148,000
- List Price
- $1,148,000
- On Market Date
- Oct 15, 2025
- Property Type
- Townhouse
- Area
- 6 - Milpitas
- Zip Code
- 95035
- MLS ID
- ML82024946
- APN
- 086-78-052
- Year Built
- 2014
- Stories in Building
- 1
- Possession
- COE
- Data Source
- MLSL
- Origin MLS System
- MLSListings, Inc.
Pearl Zanker Elementary School
Public K-6 Elementary
Students: 635 Distance: 0.4mi
Stratford School
Private PK-8
Students: 425 Distance: 0.5mi
Lamb-O Academy
Private 4-7 Coed
Students: 7 Distance: 0.6mi
Premier International Language Academy
Private PK-4 Coed
Students: 48 Distance: 1.0mi
Northwood Elementary School
Public K-5 Elementary
Students: 574 Distance: 1.1mi
Orchard Elementary School
Public K-8 Elementary
Students: 843 Distance: 1.1mi
- Bed
- 3
- Bath
- 3
- Double Sinks, Granite, Oversized Tub, Primary - Stall Shower(s), Stall Shower, Tile, Updated Bath
- Parking
- 2
- Attached Garage, Electric Car Hookup
- SQ FT
- 1,512
- SQ FT Source
- Unavailable
- Kitchen
- Cooktop - Gas, Countertop - Quartz, Dishwasher, Exhaust Fan, Island, Microwave, Oven Range - Built-In, Gas, Pantry, Refrigerator
- Cooling
- Central AC, Multi-Zone
- Dining Room
- Breakfast Nook, Dining Area in Living Room
- Disclosures
- NHDS Report
- Family Room
- Kitchen / Family Room Combo
- Flooring
- Carpet, Tile, Vinyl / Linoleum
- Foundation
- Concrete Slab
- Heating
- Central Forced Air - Gas
- Laundry
- In Utility Room, Inside, Washer / Dryer
- Views
- City Lights
- Possession
- COE
- * Fee
- $281
- Name
- Harmony HOA
- *Fee includes
- Common Area Electricity, Common Area Gas, Exterior Painting, Fencing, Garbage, Insurance - Common Area, Landscaping / Gardening, Maintenance - Common Area, Management Fee, and Roof
MLS and other Information regarding properties for sale as shown in Theo have been obtained from various sources such as sellers, public records, agents and other third parties. This information may relate to the condition of the property, permitted or unpermitted uses, zoning, square footage, lot size/acreage or other matters affecting value or desirability. Unless otherwise indicated in writing, neither brokers, agents nor Theo have verified, or will verify, such information. If any such information is important to buyer in determining whether to buy, the price to pay or intended use of the property, buyer is urged to conduct their own investigation with qualified professionals, satisfy themselves with respect to that information, and to rely solely on the results of that investigation.
School data provided by GreatSchools. School service boundaries are intended to be used as reference only. To verify enrollment eligibility for a property, contact the school directly.
