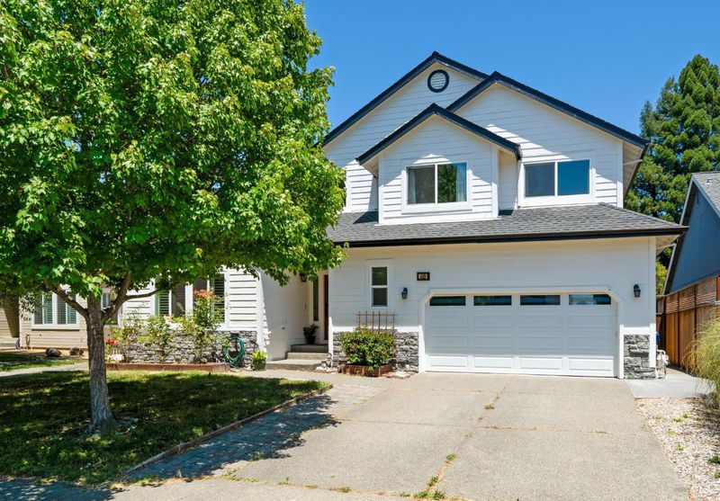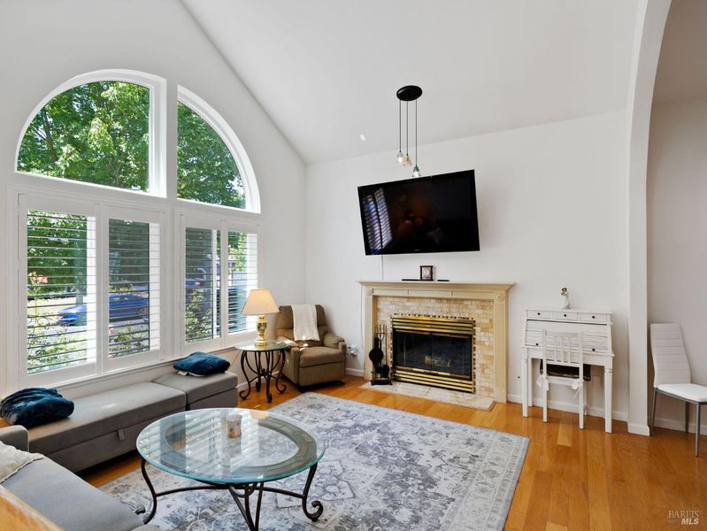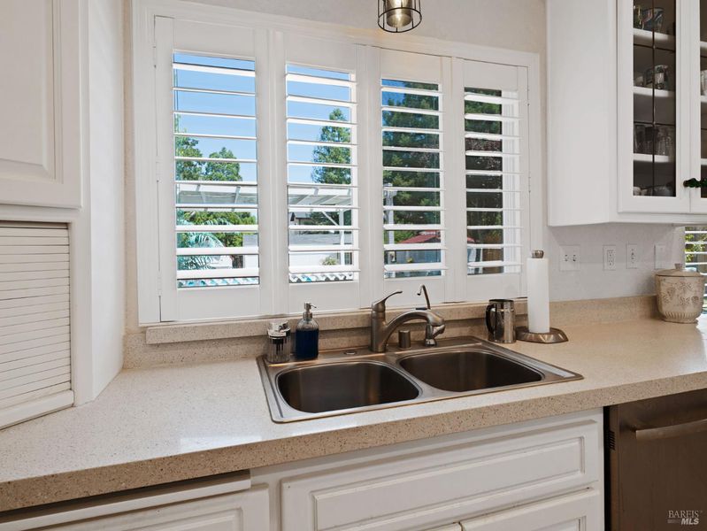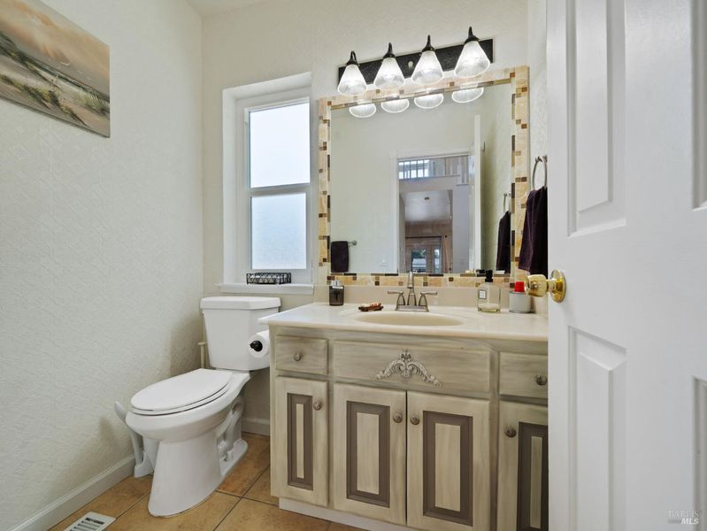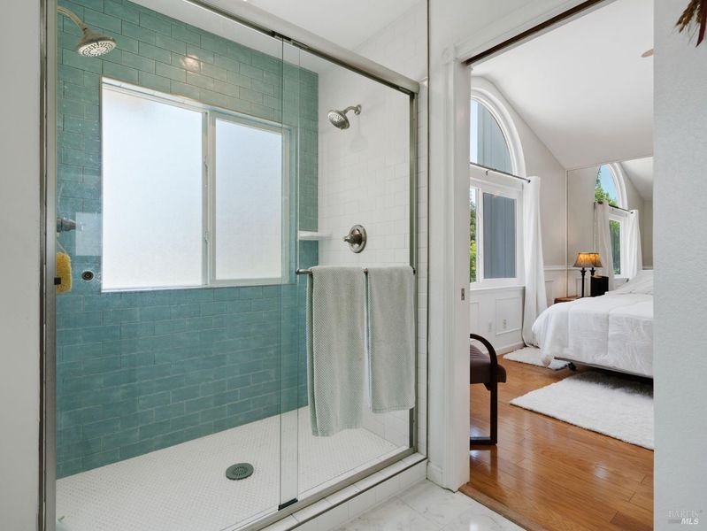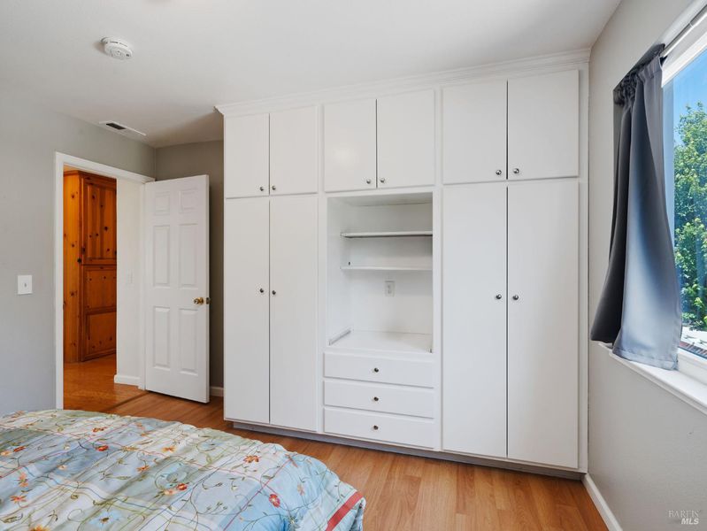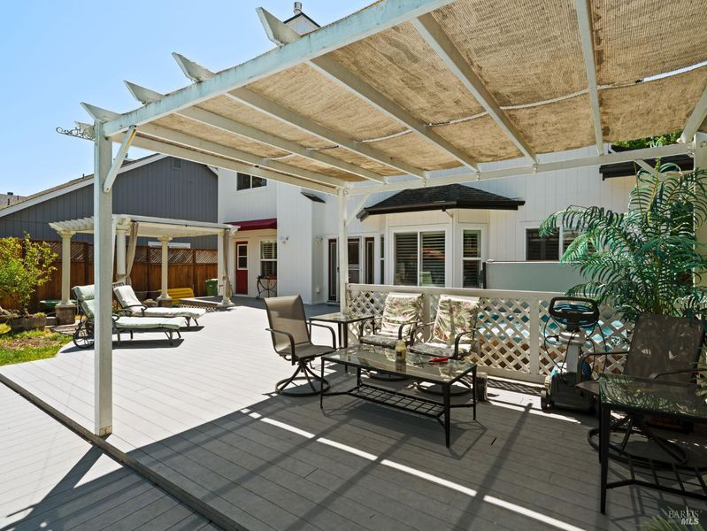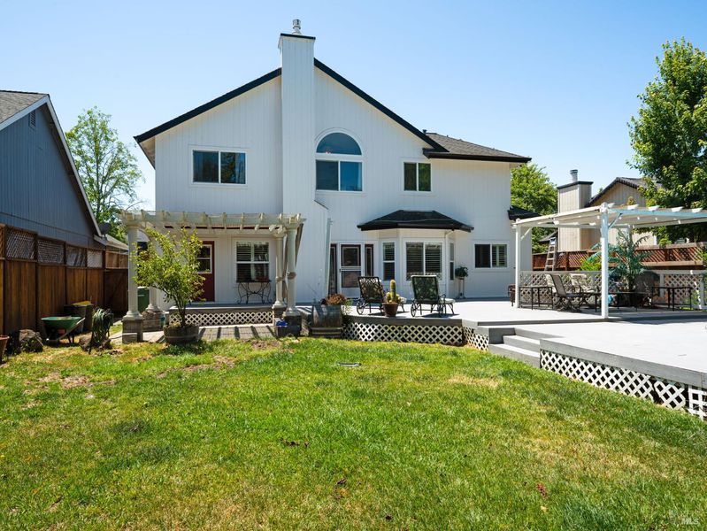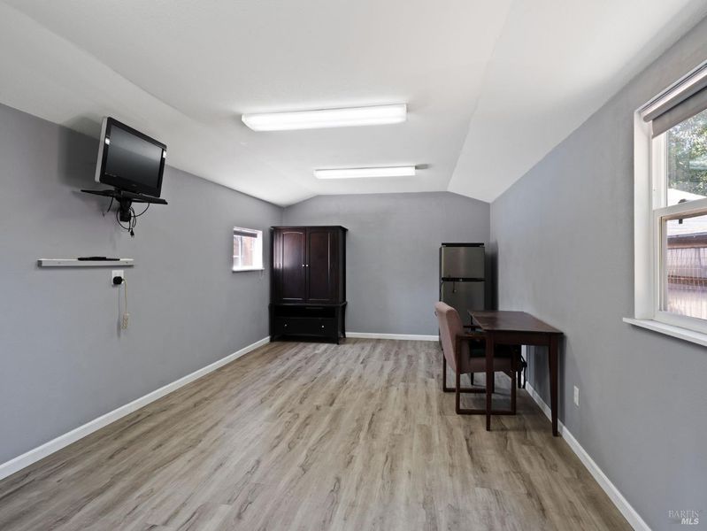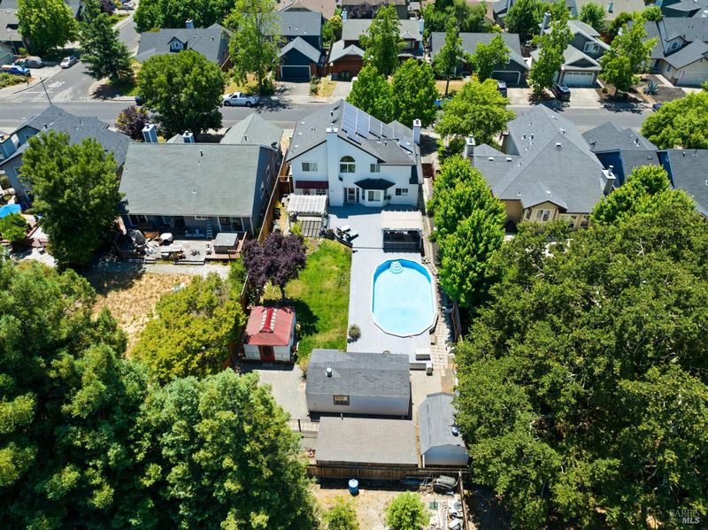
$950,000
2,114
SQ FT
$449
SQ/FT
429 Godfrey Drive
@ Old Redwood Hwy - Windsor
- 4 Bed
- 3 (2/1) Bath
- 4 Park
- 2,114 sqft
- Windsor
-

-
Sun Jun 29, 12:00 pm - 3:00 pm
An invitation to view this gorgeous and well maintained home!
Enchanting home located in the Castle Estates Development. Walking distance to the Windsor Town Green that hosts many community events such as farmer's market, live music, boutique shopping, wine tasting, candy store, fine dining and minutes from desirable Windsor Public Schools. Fit for entertaining with such coveted features as a pool and hot tub. Home sits upon a nearly quarter acre lot. Plenty of space for gatherings with family, friends, and neighbors that will surely wish to enjoy time out on the Trex deck if not in the supremely inviting pool. 2 covered pergolas (one used as a BBQ area) a gazebo, and a detached backyard office (possible studio ADU/Pool house?) 30 panels on owned photovoltaic system, virtually eliminates electric energy costs. Inside, one finds a spacious, well appointed kitchen with updated quartz counters, gas range, electric double ovens (1 convection), including a built-in microwave. gigantic under-stair closet/pantry, loads of storage throughout. Water conditioner. Practical and thoughtful details in this modestly updated home. Hardwood Flooring and tile keep things neat, while a venting front door opens glazing for fresh air. Absolutely silent gear driven garage door. Proximity to all that the alluring community of Windsor has to offer!
- Days on Market
- 2 days
- Current Status
- Active
- Original Price
- $950,000
- List Price
- $950,000
- On Market Date
- Jun 27, 2025
- Property Type
- Single Family Residence
- Area
- Windsor
- Zip Code
- 95492
- MLS ID
- 325058817
- APN
- 161-300-006-000
- Year Built
- 1990
- Stories in Building
- Unavailable
- Possession
- Close Of Escrow
- Data Source
- BAREIS
- Origin MLS System
Grace Academy
Private K-12 Religious, Coed
Students: NA Distance: 0.3mi
Cali Calmecac Language Academy
Charter K-8 Elementary
Students: 1138 Distance: 0.4mi
Bridges Community Based School North County Conso
Public K-12
Students: 46 Distance: 0.5mi
Brooks Elementary School
Public 3-5 Elementary
Students: 407 Distance: 0.5mi
Windsor Christian Academy
Private K-8 Elementary, Religious, Coed
Students: 264 Distance: 0.6mi
Windsor High School
Public 9-12 Secondary
Students: 1742 Distance: 0.8mi
- Bed
- 4
- Bath
- 3 (2/1)
- Double Sinks, Shower Stall(s), Walk-In Closet, Window
- Parking
- 4
- Garage Door Opener, Garage Facing Front, Interior Access, Side-by-Side, Uncovered Parking Spaces 2+
- SQ FT
- 2,114
- SQ FT Source
- Assessor Agent-Fill
- Lot SQ FT
- 9,997.0
- Lot Acres
- 0.2295 Acres
- Pool Info
- Above Ground, Solar Cover, Vinyl Liner
- Kitchen
- Breakfast Area, Island, Laminate Counter, Pantry Closet, Quartz Counter
- Cooling
- Ceiling Fan(s), Central
- Dining Room
- Dining/Living Combo
- Family Room
- Deck Attached
- Living Room
- Cathedral/Vaulted
- Flooring
- Tile, Wood
- Foundation
- Concrete Perimeter
- Fire Place
- Gas Log, Wood Burning
- Heating
- Central, Fireplace(s), Gas
- Laundry
- Cabinets, Dryer Included, Electric, Washer Included
- Upper Level
- Bedroom(s), Full Bath(s)
- Main Level
- Dining Room, Family Room, Garage, Kitchen, Living Room, Partial Bath(s), Street Entrance
- Possession
- Close Of Escrow
- Architectural Style
- Contemporary, Craftsman, Farmhouse
- Fee
- $0
MLS and other Information regarding properties for sale as shown in Theo have been obtained from various sources such as sellers, public records, agents and other third parties. This information may relate to the condition of the property, permitted or unpermitted uses, zoning, square footage, lot size/acreage or other matters affecting value or desirability. Unless otherwise indicated in writing, neither brokers, agents nor Theo have verified, or will verify, such information. If any such information is important to buyer in determining whether to buy, the price to pay or intended use of the property, buyer is urged to conduct their own investigation with qualified professionals, satisfy themselves with respect to that information, and to rely solely on the results of that investigation.
School data provided by GreatSchools. School service boundaries are intended to be used as reference only. To verify enrollment eligibility for a property, contact the school directly.
