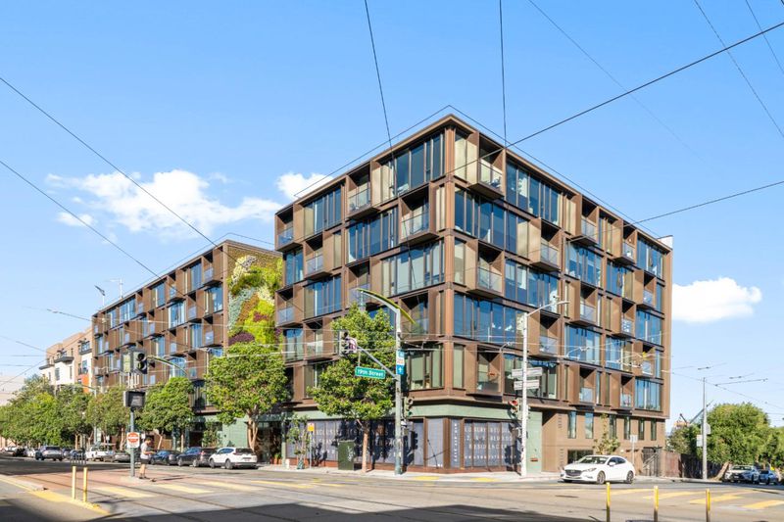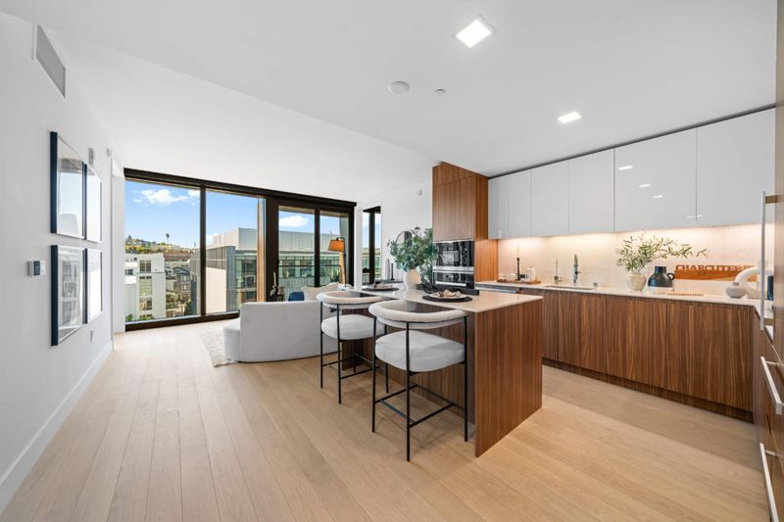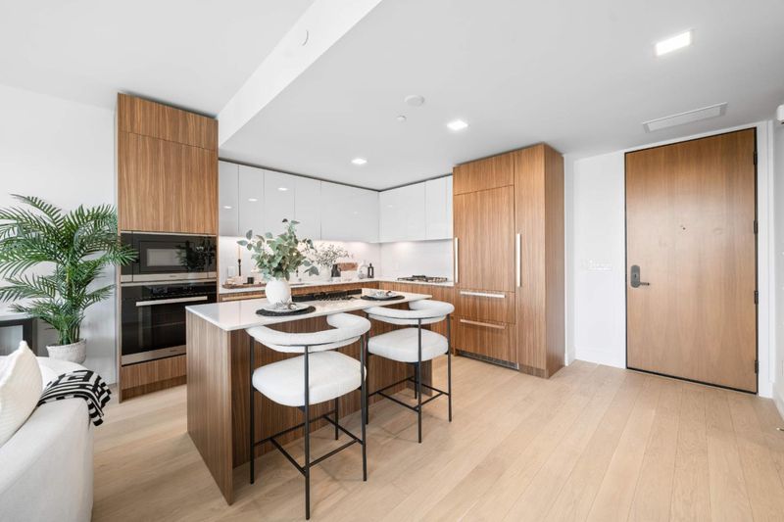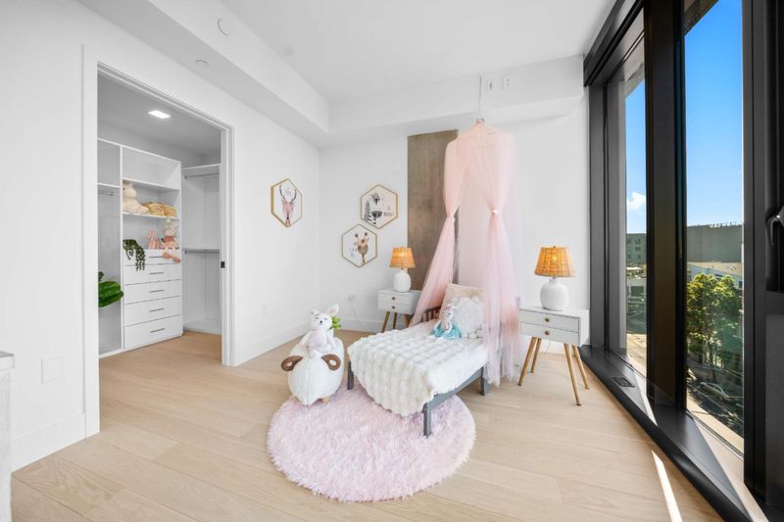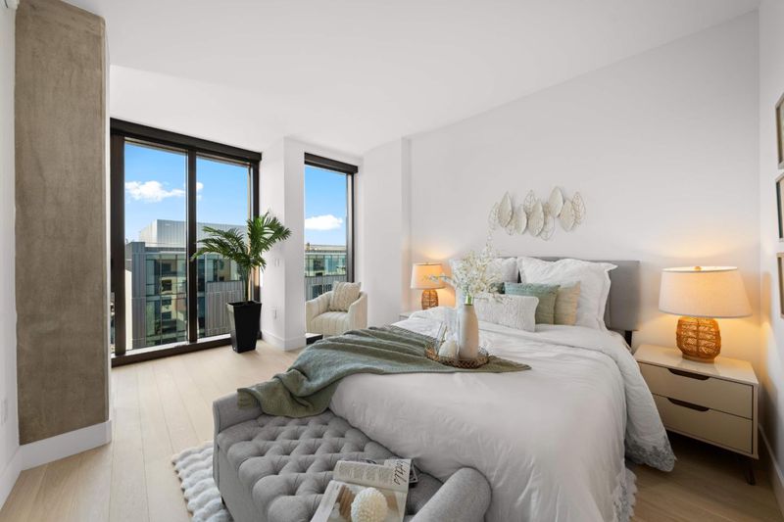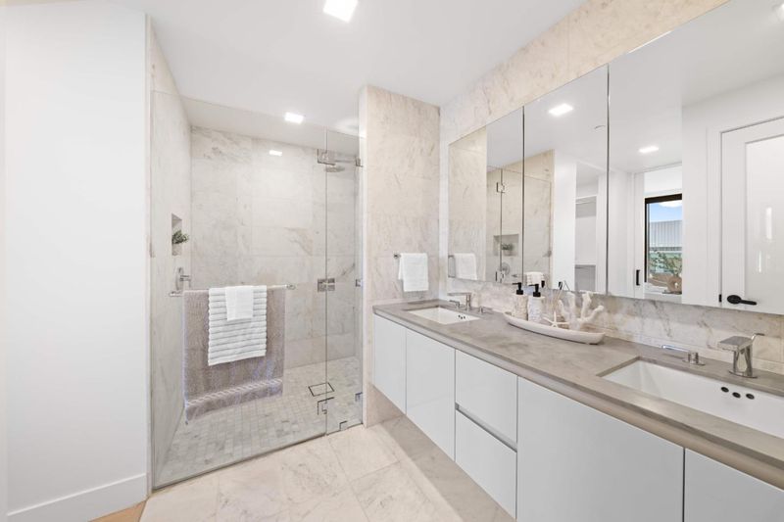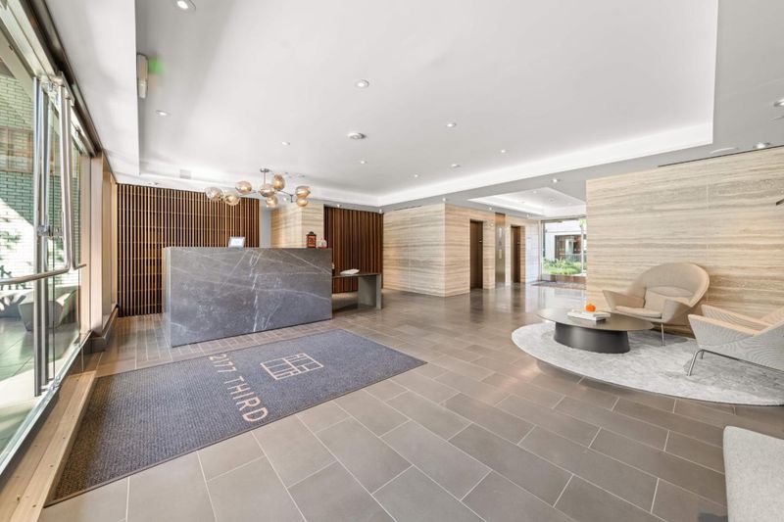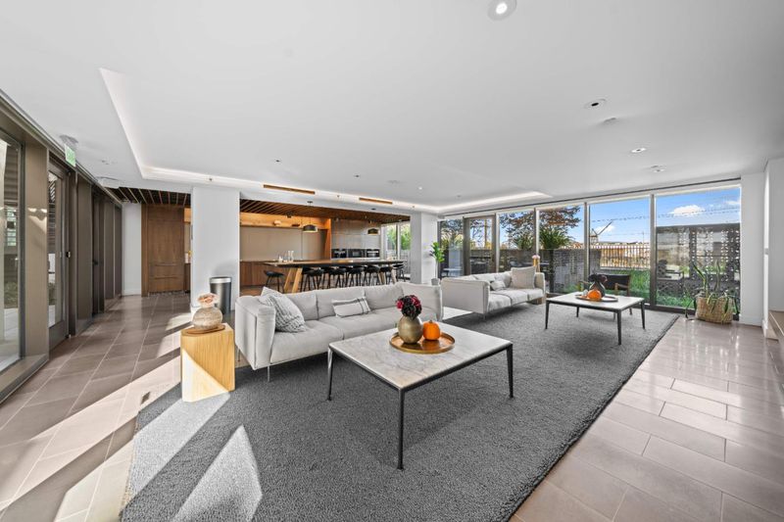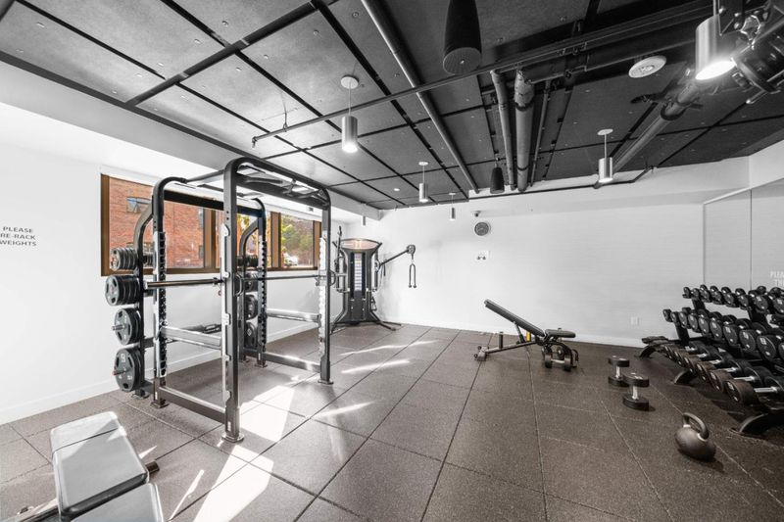
$1,349,888
1,060
SQ FT
$1,273
SQ/FT
2177 3rd Street, #701
@ 19th Street - 25210 - 9 - Central Waterfront/Dogpatch, San Francisco
- 2 Bed
- 2 Bath
- 1 Park
- 1,060 sqft
- SAN FRANCISCO
-

-
Sat Oct 25, 1:00 pm - 3:00 pm
-
Sun Oct 26, 2:00 pm - 4:00 pm
Designed by Woods Bagot, this modern top-floor 2-bedroom, 2-bathroom condo features valet parking, offering Waterfront living in the heart of Dogpatch. The open-concept floor plan features expansive wall to wall windows and a balcony, bathing the space with natural light. European oak hardwood flooring adds warmth and elegance. Beautiful open kitchen features gorgeous marble countertops, custom Italian cabinets, upscale integrated Miele appliances and a spacious island with seating. The primary suite offers a large custom walk-in closet and a luxurious ensuite bath with dual marble vanities, Kohler fixtures and a glass-enclosed shower with marble walls. The second bedroom is generously sized, featuring a walk-in closet. The hallway bathroom boasts a gorgeous soaking tub. Inside laundry with Miele washer and dryer. Community amenities boast a landscaped center courtyard, private gym, rooftop terrace, pet spa, residence lounge and co-working space. This unit comes with one assigned parking space, two designated bike storage areas, and one owned storage space. Great location with close proximity to Crane Cove Park, coffee shops, popular restaurants, Dogpatch Boulders, Caltrain, Chase Center, Restoration Hardware and the future Pier 70 development, and more!
- Days on Market
- 3 days
- Current Status
- Active
- Original Price
- $1,349,888
- List Price
- $1,349,888
- On Market Date
- Oct 22, 2025
- Property Type
- Condominium
- Area
- 25210 - 9 - Central Waterfront/Dogpatch
- Zip Code
- 94107
- MLS ID
- ML82025520
- APN
- 4045-250
- Year Built
- 2020
- Stories in Building
- 1
- Possession
- Unavailable
- Data Source
- MLSL
- Origin MLS System
- MLSListings, Inc.
AltSchool - Dogpatch
Private PK-1 Coed
Students: 60 Distance: 0.1mi
Altschool, Inc.
Private K-5
Students: 11 Distance: 0.1mi
La Scuola International School
Private PK-8 Elementary, Middle, Coed
Students: 250 Distance: 0.1mi
Daniel Webster Elementary School
Public K-5 Elementary, Coed
Students: 326 Distance: 0.4mi
Live Oak School
Private K-8 Elementary, Coed
Students: 400 Distance: 0.6mi
The New School of San Francisco
Charter K-5
Students: 235 Distance: 0.7mi
- Bed
- 2
- Bath
- 2
- Double Sinks, Oversized Tub, Primary - Stall Shower(s), Shower over Tub - 1, Tile
- Parking
- 1
- Assigned Spaces, Valet Parking
- SQ FT
- 1,060
- SQ FT Source
- Unavailable
- Kitchen
- Cooktop - Gas, Countertop - Marble, Dishwasher, Garbage Disposal, Hood Over Range, Island, Microwave, Oven - Built-In, Refrigerator
- Cooling
- Central AC
- Dining Room
- Breakfast Bar, Dining Area, Eat in Kitchen
- Disclosures
- Natural Hazard Disclosure
- Family Room
- No Family Room
- Flooring
- Hardwood, Tile
- Foundation
- Concrete Perimeter and Slab
- Heating
- Central Forced Air
- Laundry
- Inside, Washer / Dryer
- Views
- City Lights
- Architectural Style
- Luxury, Modern / High Tech
- * Fee
- $1,464
- Name
- Action Property Management
- Phone
- 415-335-4711
- *Fee includes
- Common Area Electricity, Common Area Gas, Garbage, Hot Water, Insurance, Landscaping / Gardening, Maintenance - Common Area, Management Fee, Recreation Facility, Reserves, and Water
MLS and other Information regarding properties for sale as shown in Theo have been obtained from various sources such as sellers, public records, agents and other third parties. This information may relate to the condition of the property, permitted or unpermitted uses, zoning, square footage, lot size/acreage or other matters affecting value or desirability. Unless otherwise indicated in writing, neither brokers, agents nor Theo have verified, or will verify, such information. If any such information is important to buyer in determining whether to buy, the price to pay or intended use of the property, buyer is urged to conduct their own investigation with qualified professionals, satisfy themselves with respect to that information, and to rely solely on the results of that investigation.
School data provided by GreatSchools. School service boundaries are intended to be used as reference only. To verify enrollment eligibility for a property, contact the school directly.
