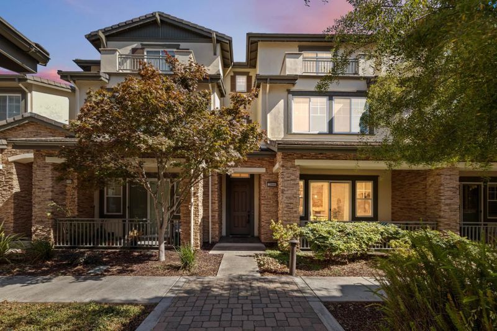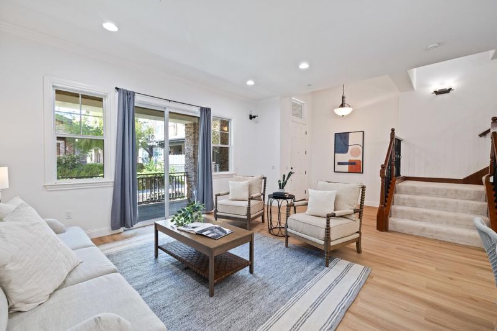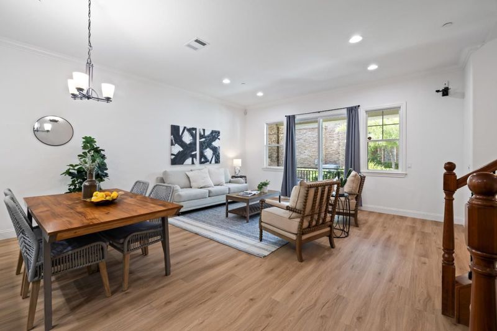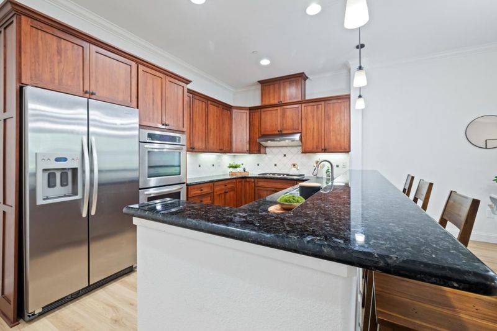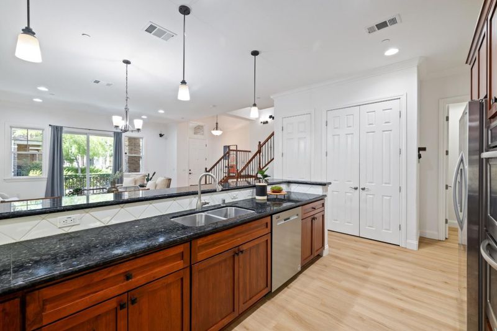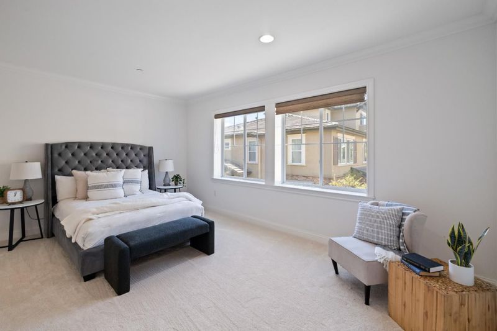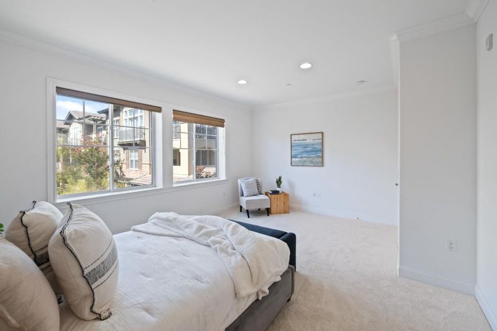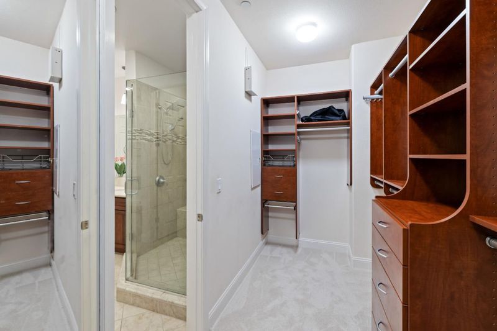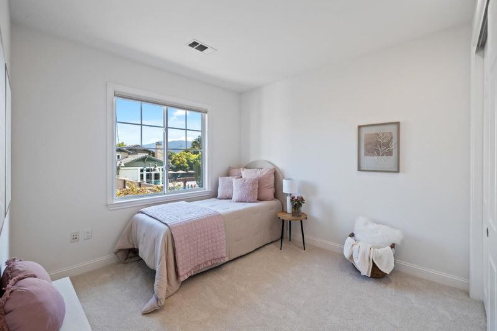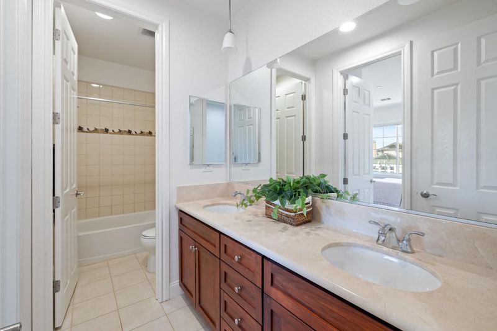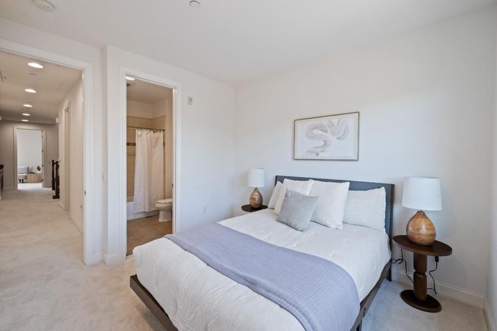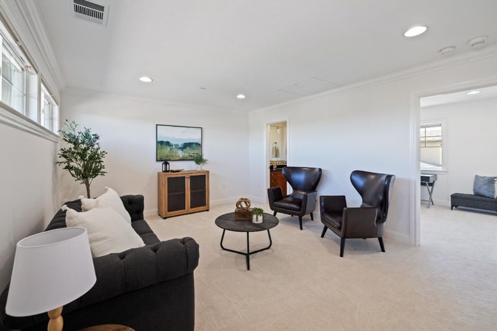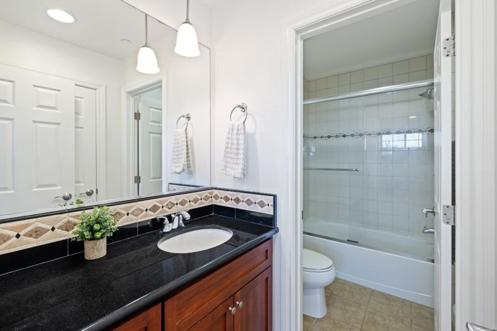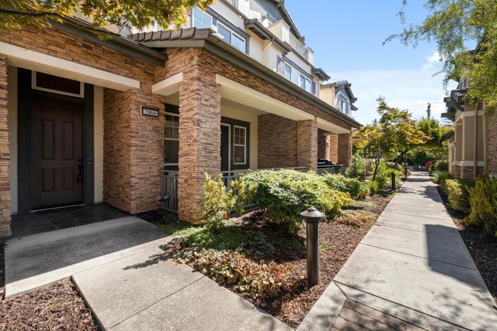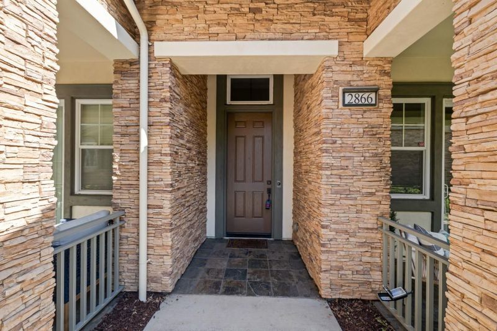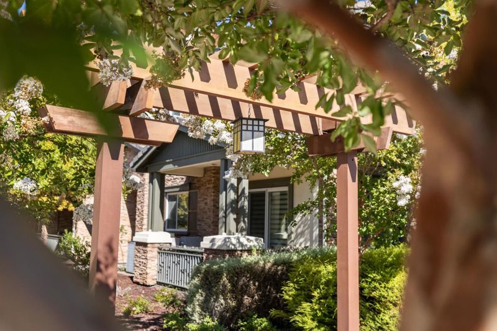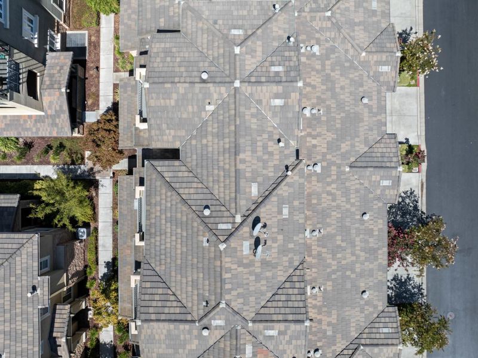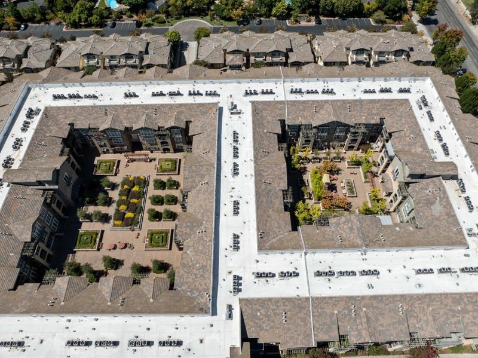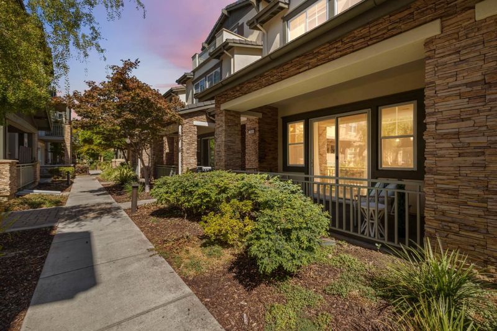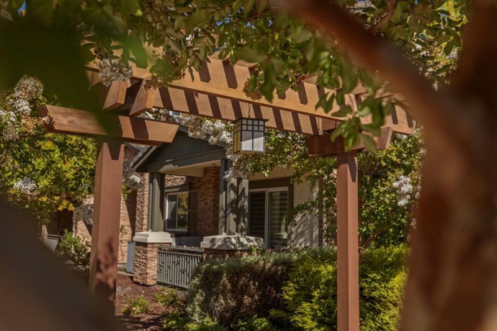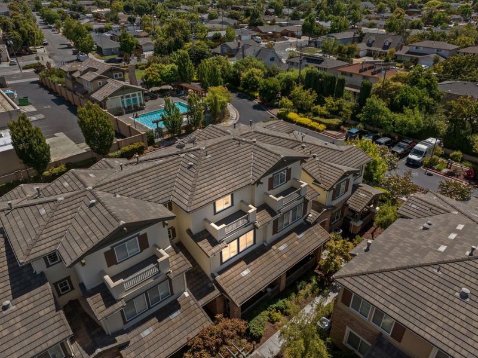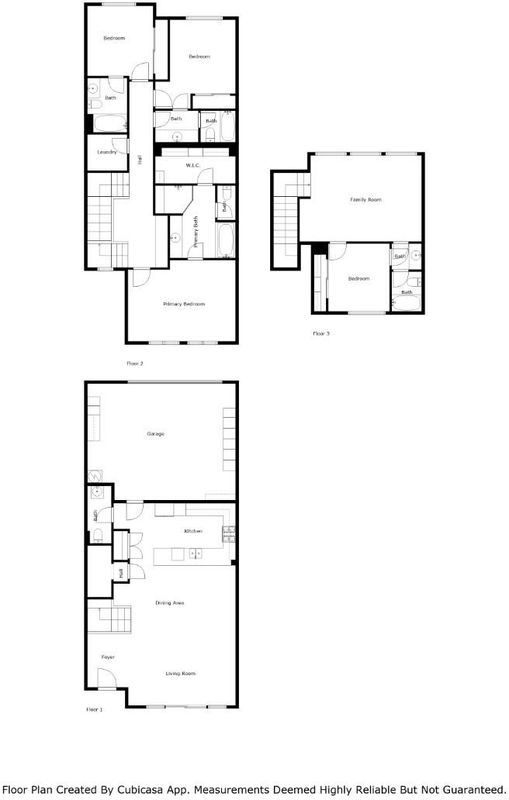
$1,499,000
2,438
SQ FT
$615
SQ/FT
2866 Paseo Lane
@ Meridian and Foxworthy - 10 - Willow Glen, San Jose
- 4 Bed
- 5 (4/1) Bath
- 4 Park
- 2,438 sqft
- San Jose
-

-
Sat Aug 16, 1:00 pm - 4:00 pm
-
Sun Aug 17, 1:00 pm - 4:00 pm
Welcome to this spacious 4-bed/ 4.5-bath, this luxurious Toll Brothers townhome tucked away in the highly desirable Willow Glen Place Community. This home offers comfort, privacy, and style, ideal for multigenerational living or hosting guests, with each bedroom featuring its own ensuite bath plus an additional powder room on the main level. Designed for both everyday living and entertaining, the open-concept kitchen has matching stainless steel appliances, double oven, sleek countertops, and ample cabinetry. A versatile third-floor space has its own bedroom and full bath provides the perfect flex space think home theater, library, or guest suite. An attached two-car garage is outfitted with epoxy flooring and extensive custom California Closets while two more owned spaces are available. Extensive upgrades throughout include: engineered hardwood floors, upgraded tile and cabinetry, recessed lighting, surround sound wiring, built-in security system, newly installed carpeting, and a custom closet in the primary suite. Enjoy resort-style amenities including a sparkling pool, well-equipped gym, clubhouse, firepit area, and a playground. Just moments from dining, shopping, and a short drive to downtown Willow Glen, Campbell, The Pruneyard, and very convenient to 280, 85 & 17.
- Days on Market
- 2 days
- Current Status
- Active
- Original Price
- $1,499,000
- List Price
- $1,499,000
- On Market Date
- Aug 13, 2025
- Property Type
- Townhouse
- Area
- 10 - Willow Glen
- Zip Code
- 95124
- MLS ID
- ML82017692
- APN
- 442-50-032
- Year Built
- 2007
- Stories in Building
- 3
- Possession
- Unavailable
- Data Source
- MLSL
- Origin MLS System
- MLSListings, Inc.
Glory of Learning
Private 4-9 Coed
Students: NA Distance: 0.3mi
Willow Vale Christian Children
Private PK-12 Combined Elementary And Secondary, Religious, Coed
Students: NA Distance: 0.7mi
Sartorette Charter School
Charter K-5 Elementary
Students: 400 Distance: 0.7mi
Steindorf STEAM School
Public K-8
Students: 502 Distance: 0.8mi
Chrysallis Elementary School
Private K-4 Elementary, Coed
Students: 5 Distance: 0.8mi
Learning Pathways Kindergarten
Private K
Students: 12 Distance: 0.8mi
- Bed
- 4
- Bath
- 5 (4/1)
- Double Sinks, Tub in Primary Bedroom, Half on Ground Floor
- Parking
- 4
- Assigned Spaces, Attached Garage, Guest / Visitor Parking
- SQ FT
- 2,438
- SQ FT Source
- Unavailable
- Lot SQ FT
- 1,262.0
- Lot Acres
- 0.028972 Acres
- Pool Info
- Pool - In Ground, Pool - Fenced, Spa - In Ground, Community Facility
- Kitchen
- Dishwasher, Microwave, Oven - Double, Exhaust Fan, Refrigerator
- Cooling
- Central AC
- Dining Room
- Dining Area in Living Room
- Disclosures
- Natural Hazard Disclosure
- Family Room
- No Family Room
- Flooring
- Tile, Carpet, Wood
- Foundation
- Concrete Slab
- Heating
- Central Forced Air
- Laundry
- Inside
- * Fee
- $451
- Name
- Willow Glen Place
- *Fee includes
- Maintenance - Exterior, Exterior Painting, Pool, Spa, or Tennis, Reserves, Roof, Common Area Electricity, Maintenance - Road, Insurance - Common Area, and Maintenance - Common Area
MLS and other Information regarding properties for sale as shown in Theo have been obtained from various sources such as sellers, public records, agents and other third parties. This information may relate to the condition of the property, permitted or unpermitted uses, zoning, square footage, lot size/acreage or other matters affecting value or desirability. Unless otherwise indicated in writing, neither brokers, agents nor Theo have verified, or will verify, such information. If any such information is important to buyer in determining whether to buy, the price to pay or intended use of the property, buyer is urged to conduct their own investigation with qualified professionals, satisfy themselves with respect to that information, and to rely solely on the results of that investigation.
School data provided by GreatSchools. School service boundaries are intended to be used as reference only. To verify enrollment eligibility for a property, contact the school directly.
