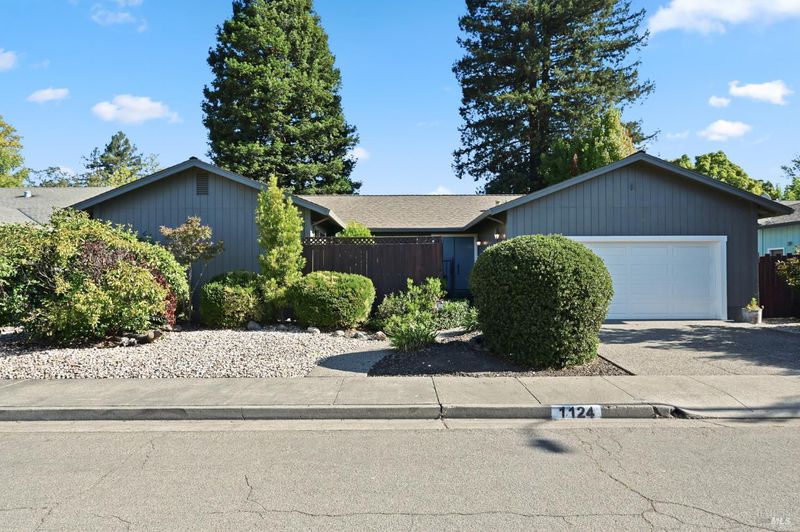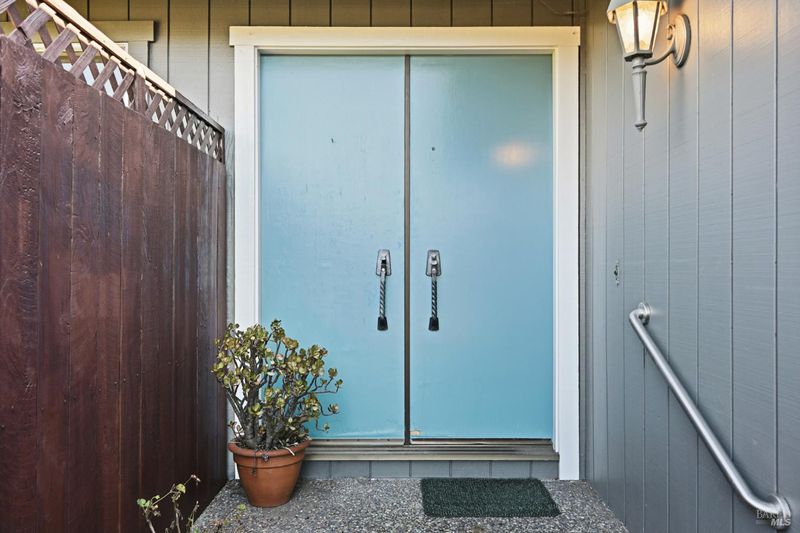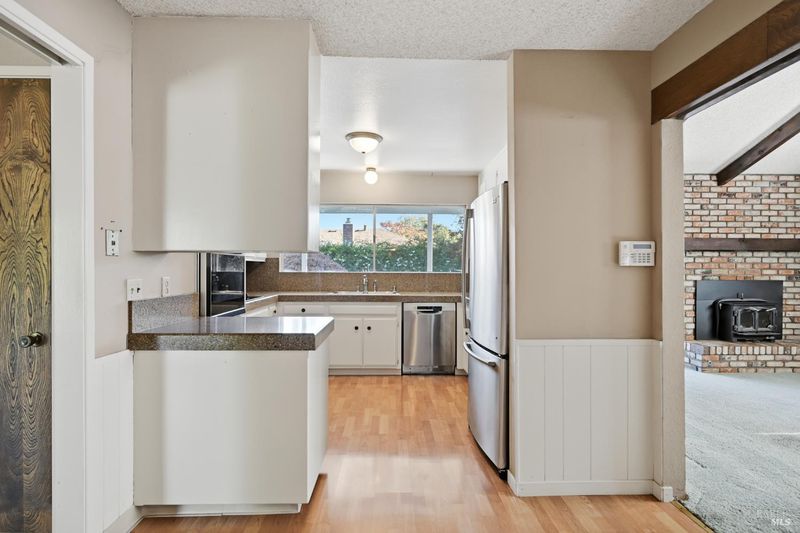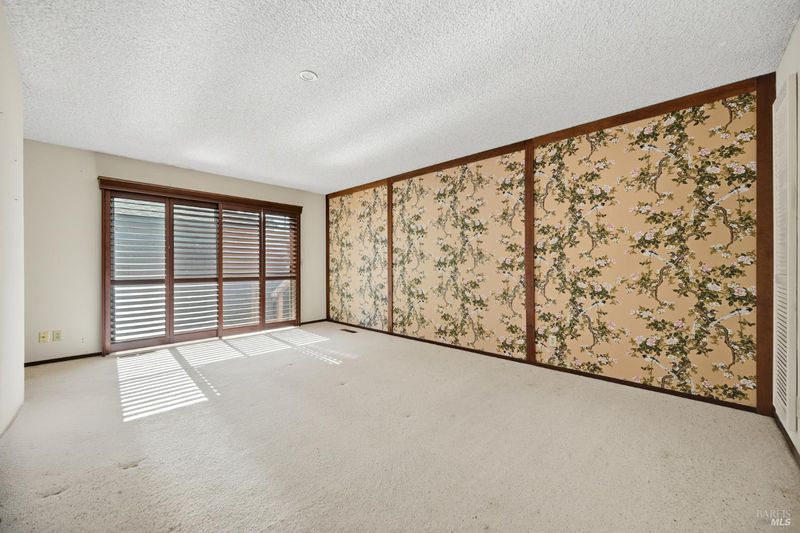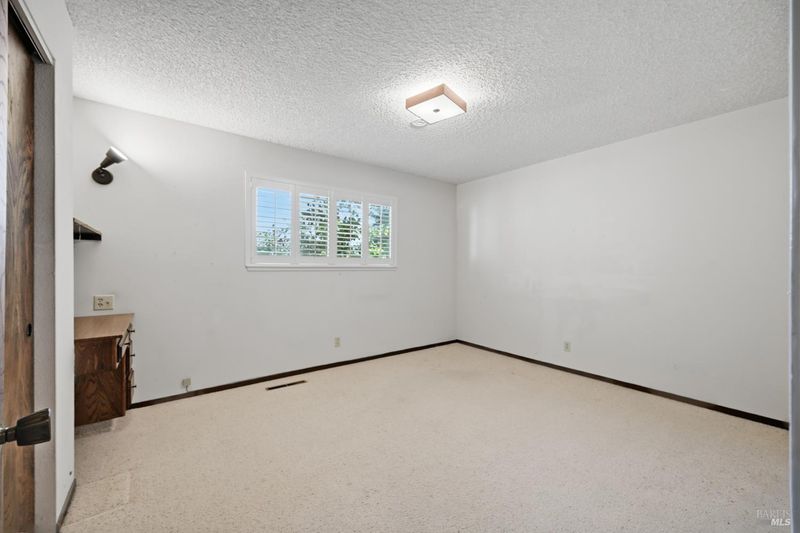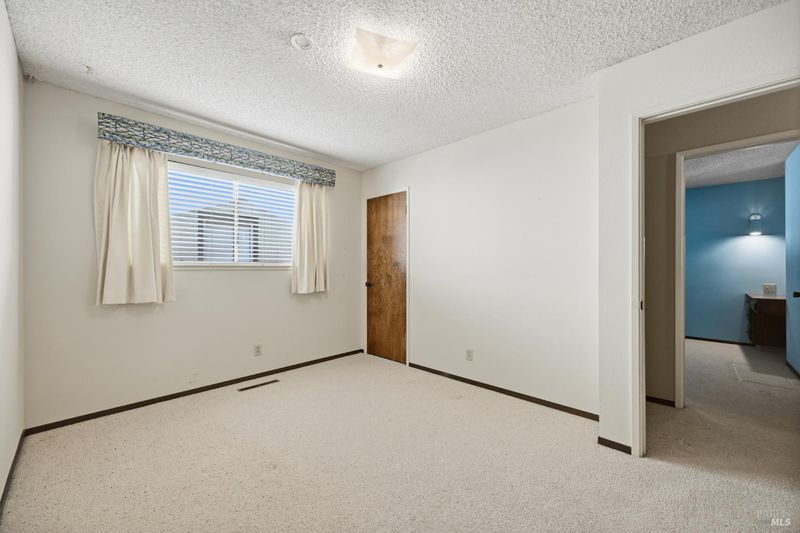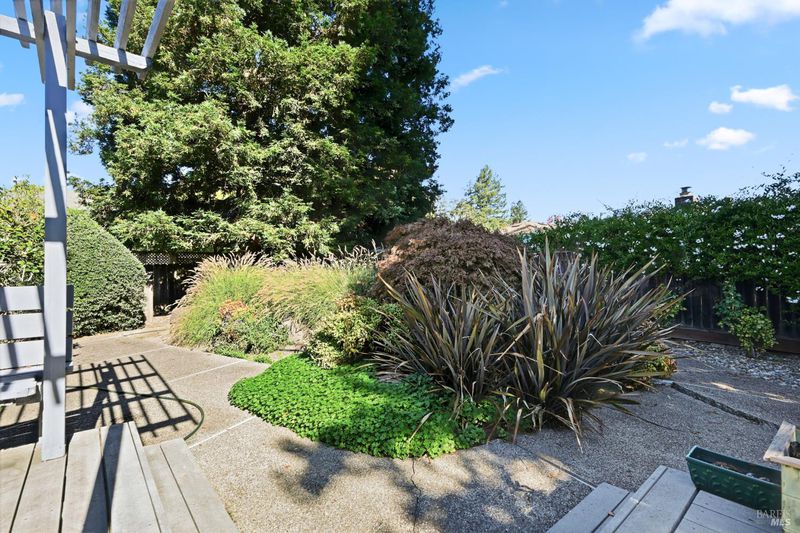
$800,000
1,981
SQ FT
$404
SQ/FT
1124 Sunnyslope Drive
@ Sherbrook Dr - Santa Rosa-Northeast, Santa Rosa
- 4 Bed
- 2 Bath
- 4 Park
- 1,981 sqft
- Santa Rosa
-

-
Sat Oct 25, 1:00 pm - 4:00 pm
First open house for this special property in a terrific location.
-
Sun Oct 26, 2:00 pm - 4:00 pm
Don't miss your chance to see this well-loved Brush Creek area home.
This single-level, four-bedroom home is nestled in the popular Brush Creek neighborhood of Rincon Valley. The setting is exceptional...close to a neighborhood park and a creekside trail, and just minutes from Montgomery Village's shops and restaurants, Oliver's Market, Safeway, CVS Pharmacy, and schools. Outdoor recreation is nearby at the fabulous Howarth Park, Spring Lake Regional Park, and Trione-Annadel State Park. The inviting layout includes a formal living room and a separate family room with vaulted ceilings and a fireplace. Outside, the private front courtyard and spacious rear deck are ideal for relaxing or entertaining. The primary suite includes a walk-in closet and a sauna. While largely original, the home has been well maintained and offers a solid foundation for buyers wishing to personalize and update over time. Whether as a primary residence or an investment in a sought-after area, this property presents an outstanding opportunity to create your ideal home in a prime location.
- Days on Market
- 3 days
- Current Status
- Active
- Original Price
- $800,000
- List Price
- $800,000
- On Market Date
- Oct 22, 2025
- Property Type
- Single Family Residence
- Area
- Santa Rosa-Northeast
- Zip Code
- 95404
- MLS ID
- 325093201
- APN
- 182-340-010-000
- Year Built
- 1974
- Stories in Building
- Unavailable
- Possession
- Close Of Escrow
- Data Source
- BAREIS
- Origin MLS System
Brush Creek Montessori School
Private K-8 Montessori, Elementary, Coed
Students: 51 Distance: 0.2mi
Madrone Elementary School
Public K-6 Elementary
Students: 419 Distance: 0.4mi
Rincon School
Private 7-12 Special Education Program, Boarding And Day, Nonprofit
Students: NA Distance: 0.6mi
Whited Elementary Charter School
Charter K-6 Elementary
Students: 406 Distance: 0.9mi
Herbert Slater Middle School
Public 7-8 Middle
Students: 766 Distance: 1.1mi
Binkley Elementary Charter School
Charter K-6 Elementary
Students: 360 Distance: 1.1mi
- Bed
- 4
- Bath
- 2
- Sauna, Shower Stall(s), Tile
- Parking
- 4
- Garage Door Opener, Garage Facing Front, Interior Access, Side-by-Side
- SQ FT
- 1,981
- SQ FT Source
- Assessor Auto-Fill
- Lot SQ FT
- 7,950.0
- Lot Acres
- 0.1825 Acres
- Kitchen
- Granite Counter
- Cooling
- Ceiling Fan(s), Central
- Family Room
- Cathedral/Vaulted
- Living Room
- Sunken
- Flooring
- Carpet, Laminate, Tile, Vinyl, Wood
- Foundation
- Concrete Perimeter
- Fire Place
- Brick, Family Room, Insert
- Heating
- Central, Natural Gas
- Laundry
- Dryer Included, In Garage, Washer Included
- Main Level
- Bedroom(s), Dining Room, Family Room, Full Bath(s), Garage, Kitchen, Living Room, Primary Bedroom
- Possession
- Close Of Escrow
- Fee
- $0
MLS and other Information regarding properties for sale as shown in Theo have been obtained from various sources such as sellers, public records, agents and other third parties. This information may relate to the condition of the property, permitted or unpermitted uses, zoning, square footage, lot size/acreage or other matters affecting value or desirability. Unless otherwise indicated in writing, neither brokers, agents nor Theo have verified, or will verify, such information. If any such information is important to buyer in determining whether to buy, the price to pay or intended use of the property, buyer is urged to conduct their own investigation with qualified professionals, satisfy themselves with respect to that information, and to rely solely on the results of that investigation.
School data provided by GreatSchools. School service boundaries are intended to be used as reference only. To verify enrollment eligibility for a property, contact the school directly.
