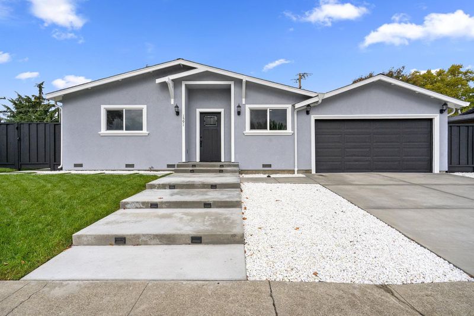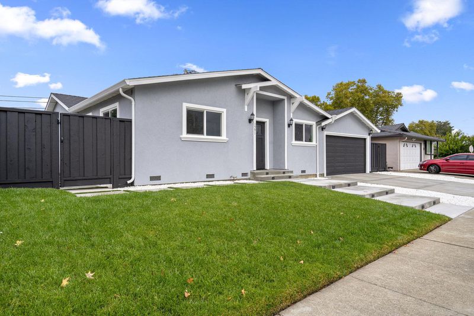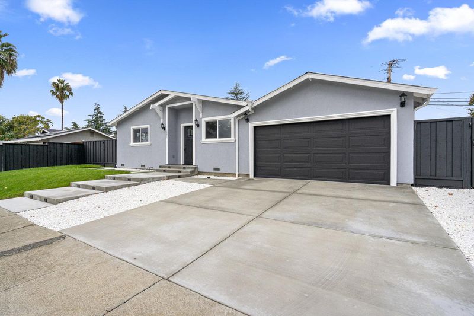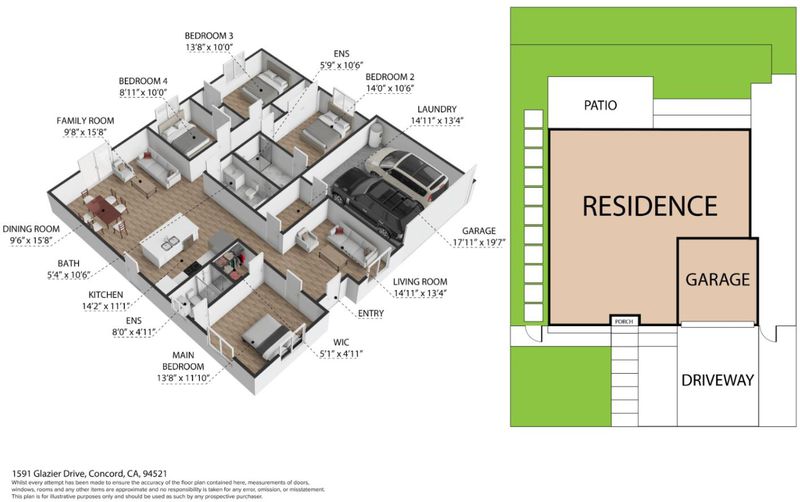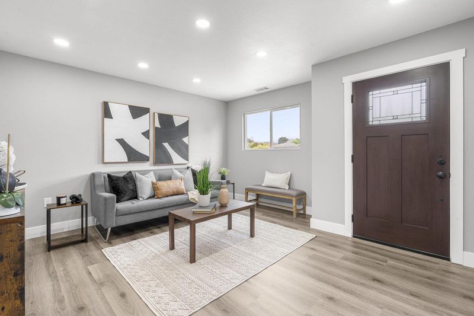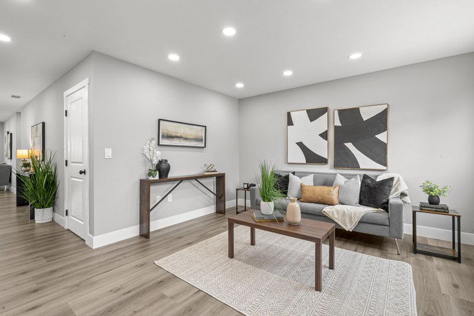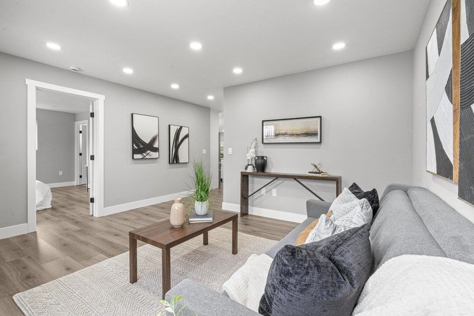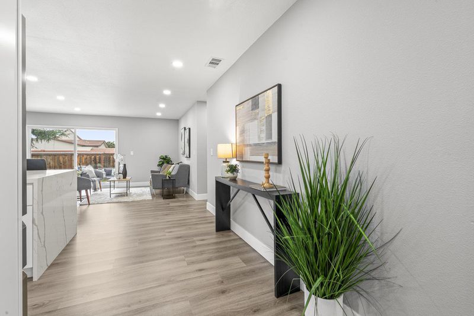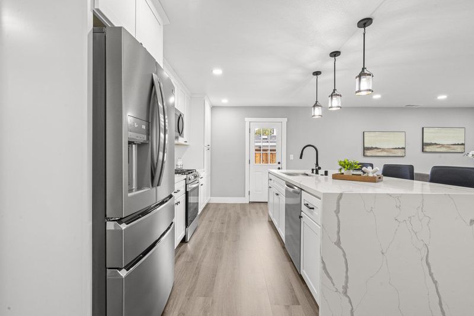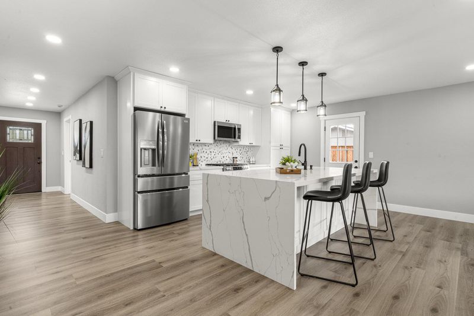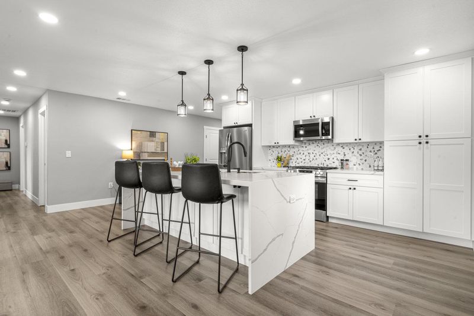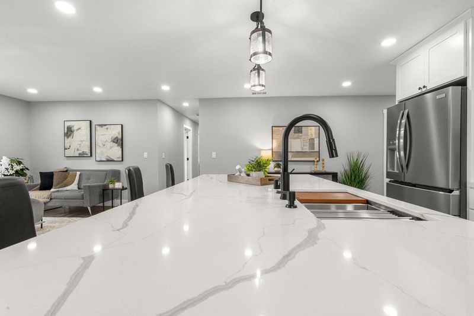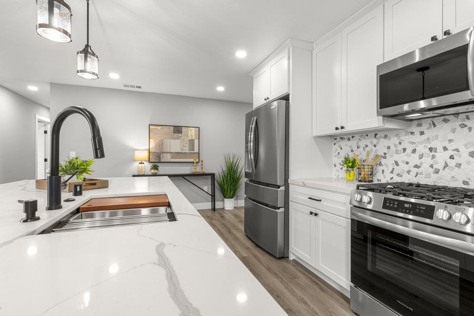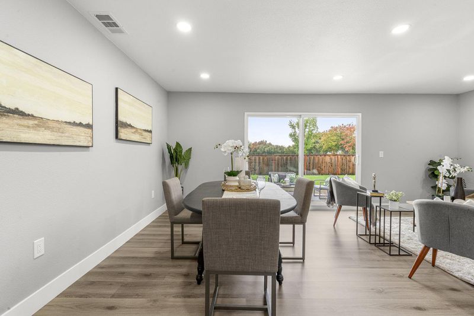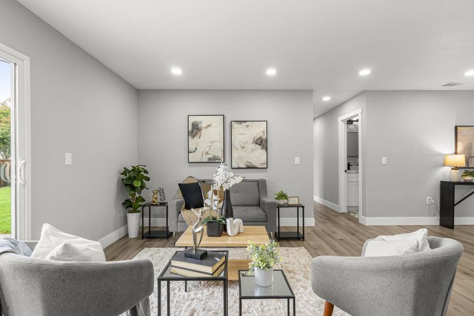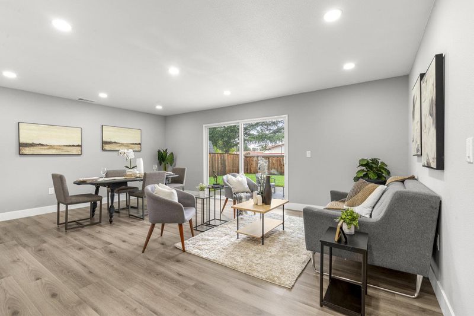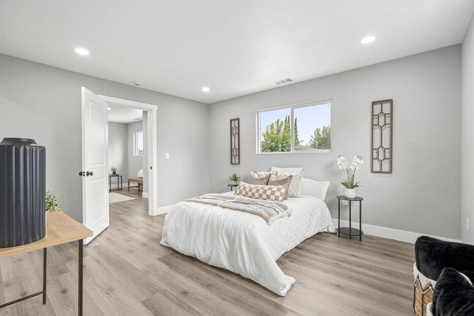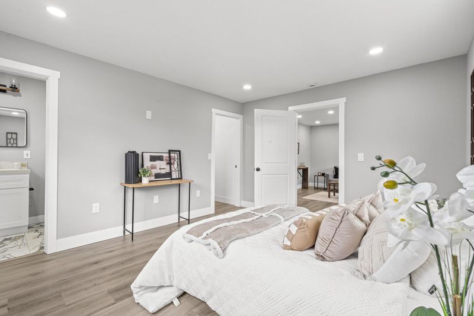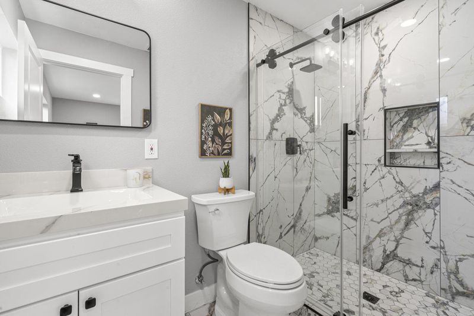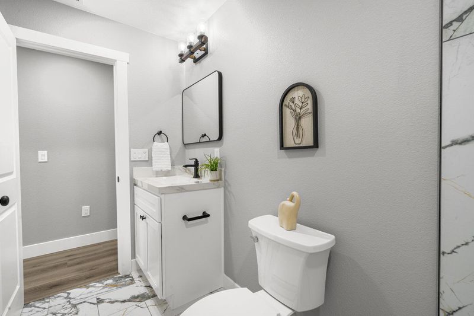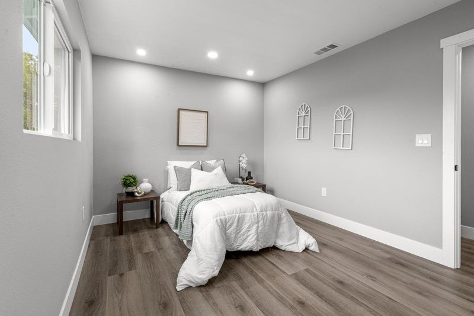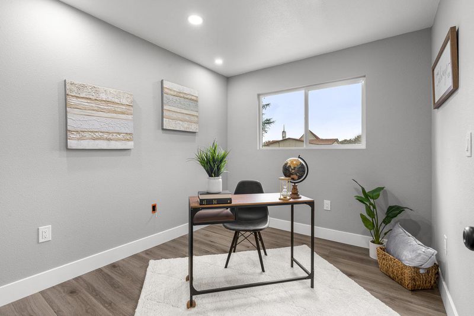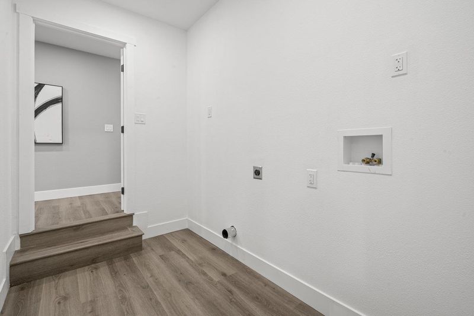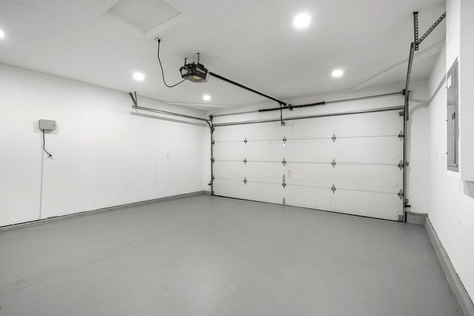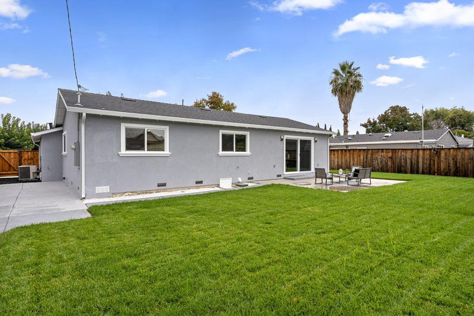
$899,990
1,658
SQ FT
$543
SQ/FT
1591 Glazier Drive
@ Clayton Rd - 5701 - Concord, Concord
- 4 Bed
- 3 Bath
- 2 Park
- 1,658 sqft
- CONCORD
-

-
Sun Oct 19, 12:00 pm - 2:00 pm
Discover a harmonious blend of comfort, style and function in this fully renovated 4-bedroom, 3-bath retreat in the heart of vibrant Concord. The spacious 1,658-square-foot open concept floor plan flows with modern elegance and timeless character. The gourmet kitchen is a masterpiece, featuring sleek quartz countertops, striking backsplash, a generous sized island with a sink, and high-end appliances, making every meal a culinary experience. Separate and unwind in the formal living room, a perfect space for relaxation. The thoughtfully designed layout includes 2 convenient primary suites on opposite ends of the home and luxurious updated bathrooms with designer touches, solid surfaces and stylish showers. Flooring throughout consists of tile and luxury vinyl planks, providing both style and durability. With central climate control and inside laundry space, this move-in-ready home adds ease to daily routines and peace of mind provided the depth and quality of renovation. A standout property within the Mt. Diablo Unified School District and proximity to an abundance of local amenities, this is an opportunity not to be missed.
- Days on Market
- 0 days
- Current Status
- Active
- Original Price
- $899,990
- List Price
- $899,990
- On Market Date
- Oct 15, 2025
- Property Type
- Single Family Home
- Area
- 5701 - Concord
- Zip Code
- 94521
- MLS ID
- ML82024890
- APN
- 115-241-013-8
- Year Built
- 1961
- Stories in Building
- 1
- Possession
- Unavailable
- Data Source
- MLSL
- Origin MLS System
- MLSListings, Inc.
King's Valley Christian School
Private PK-8 Elementary, Religious, Nonprofit
Students: 280 Distance: 0.3mi
Mountain View Elementary School
Public K-5 Elementary
Students: 345 Distance: 0.5mi
Tabernacle Christian, Inc. School
Private PK-8 Elementary, Religious, Coed
Students: 512 Distance: 0.6mi
El Dorado Middle School
Public 6-8 Middle
Students: 882 Distance: 0.7mi
Concord High School
Public 9-12 Secondary
Students: 1385 Distance: 0.7mi
Summit High (Continuation) School
Public 9-12 Continuation
Students: 117 Distance: 0.7mi
- Bed
- 4
- Bath
- 3
- Full on Ground Floor, Shower and Tub, Solid Surface, Stall Shower - 2+, Tub in Primary Bedroom, Updated Bath
- Parking
- 2
- Attached Garage, On Street
- SQ FT
- 1,658
- SQ FT Source
- Unavailable
- Lot SQ FT
- 7,000.0
- Lot Acres
- 0.160698 Acres
- Kitchen
- Countertop - Quartz, Dishwasher, Garbage Disposal, Island with Sink, Oven Range - Gas, Refrigerator
- Cooling
- Central AC
- Dining Room
- Breakfast Bar, Dining Area, Dining Bar
- Disclosures
- Natural Hazard Disclosure
- Family Room
- Kitchen / Family Room Combo, Separate Family Room
- Flooring
- Tile, Other
- Foundation
- Concrete Perimeter, Post and Pier
- Heating
- Central Forced Air
- Laundry
- Electricity Hookup (220V), In Utility Room, Inside
- Fee
- Unavailable
MLS and other Information regarding properties for sale as shown in Theo have been obtained from various sources such as sellers, public records, agents and other third parties. This information may relate to the condition of the property, permitted or unpermitted uses, zoning, square footage, lot size/acreage or other matters affecting value or desirability. Unless otherwise indicated in writing, neither brokers, agents nor Theo have verified, or will verify, such information. If any such information is important to buyer in determining whether to buy, the price to pay or intended use of the property, buyer is urged to conduct their own investigation with qualified professionals, satisfy themselves with respect to that information, and to rely solely on the results of that investigation.
School data provided by GreatSchools. School service boundaries are intended to be used as reference only. To verify enrollment eligibility for a property, contact the school directly.
