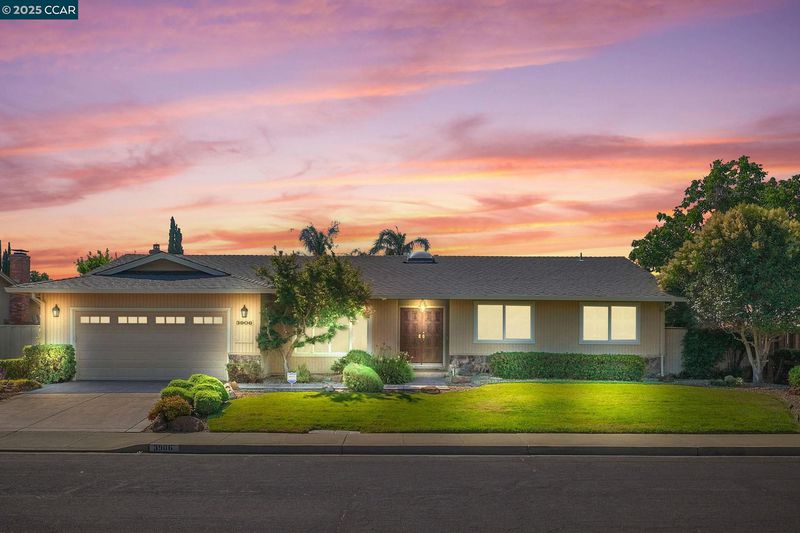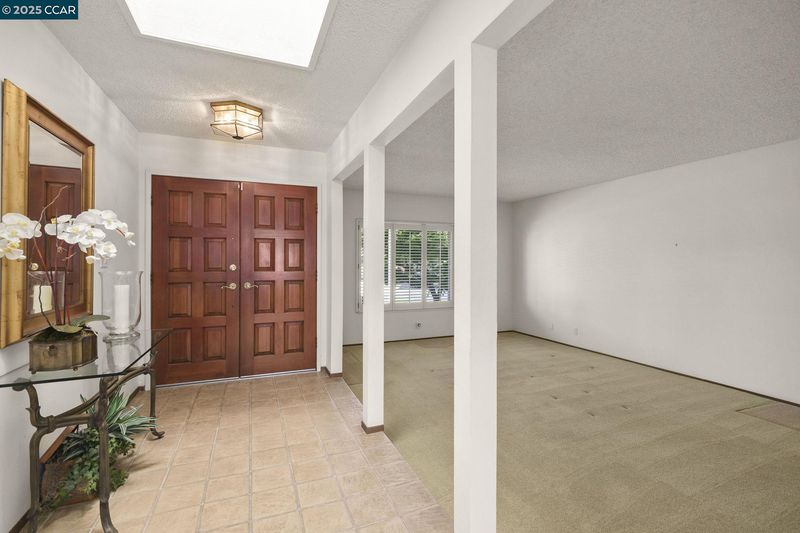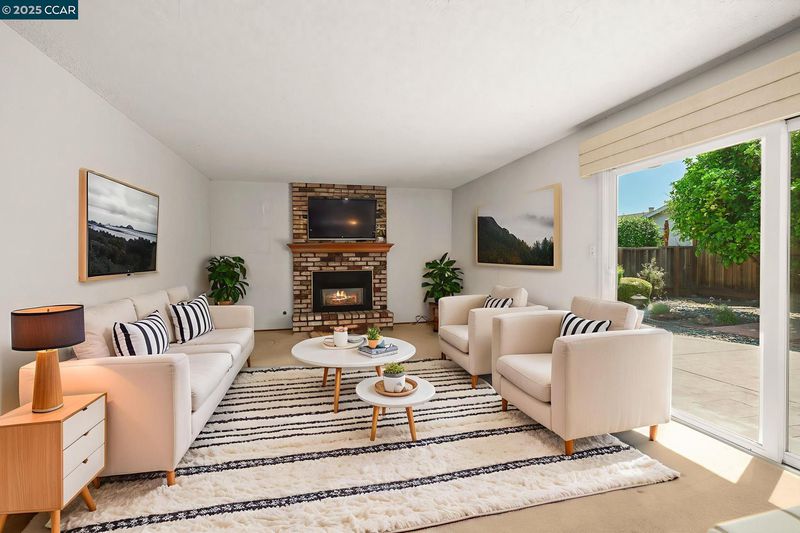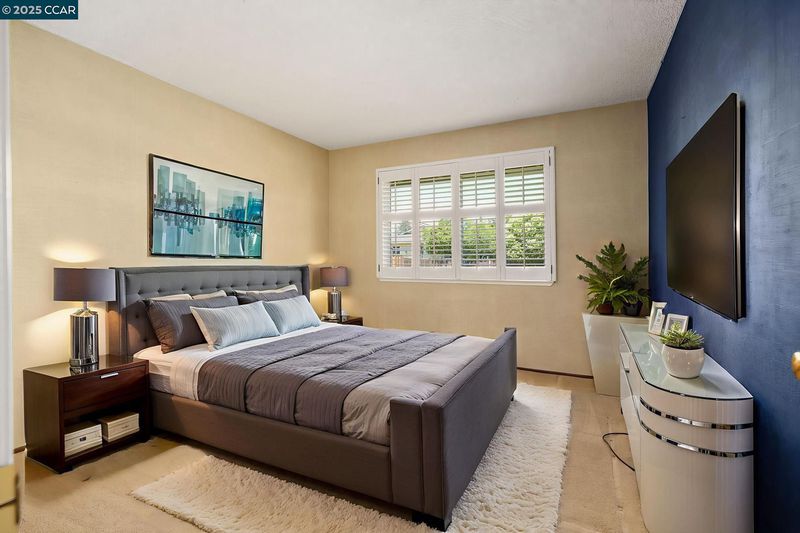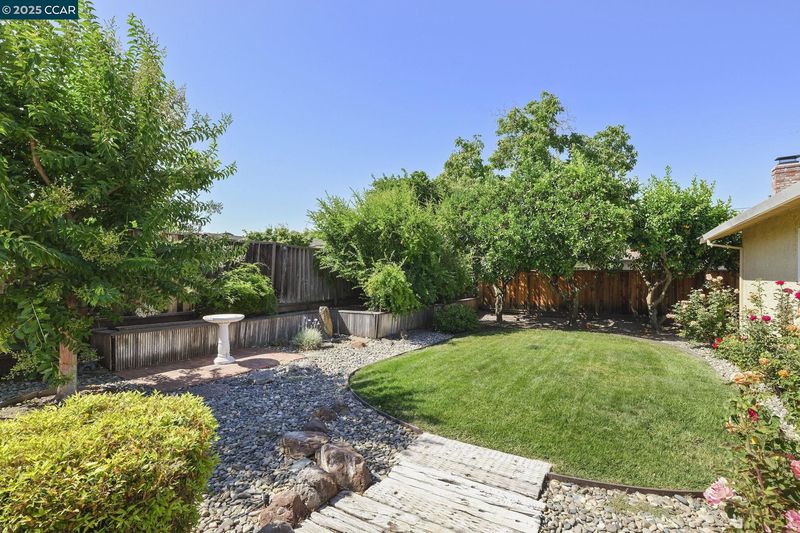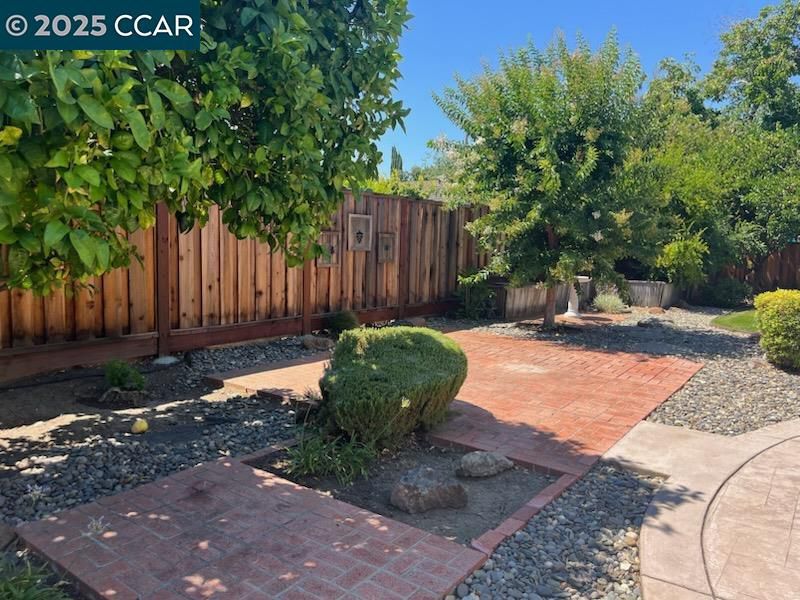
$745,000
1,702
SQ FT
$438
SQ/FT
3906 Boatwright Dr
@ Clayton Way - Other, Concord
- 3 Bed
- 2 Bath
- 2 Park
- 1,702 sqft
- Concord
-

Priced well below comps in the area due to cosmetic updates needed, add your own touches and increase the value of this gem! Ranch-Style Home with Exceptional Layout and Curb Appeal! Welcome to this spacious and well-loved single-story ranch-style home, offering comfort, functionality, and a great floor plan. Situated on a large level lot, this home features 3 generously sized bedrooms, 2 full bathrooms, and a 2-car garage. Inside, enjoy multiple living spaces including a separate living room and cozy family room, perfect for both quiet nights in and lively gatherings. There is lots of natural light! The open kitchen/family room combo is ideal for entertaining, complemented by a spacious kitchen nook. You'll also love the convenience of the inside laundry room. Step outside to stunning curb appeal with fully landscaped front and backyards designed for low maintenance—custom stamped concrete walkways and patio. Enjoy the mature landscape, large lemon tree and there is even a well for landscape watering! This cherished home has been a gathering place for many joyful memories and is now ready for its next chapter. Located near schools, shopping, parks, and with easy freeway access—this is the perfect place to call home. OPEN SATURDAY 1-4
- Current Status
- New
- Original Price
- $745,000
- List Price
- $745,000
- On Market Date
- Jul 3, 2025
- Property Type
- Detached
- D/N/S
- Other
- Zip Code
- 94519
- MLS ID
- 41103513
- APN
- 1142330123
- Year Built
- 1969
- Stories in Building
- 1
- Possession
- Close Of Escrow
- Data Source
- MAXEBRDI
- Origin MLS System
- CONTRA COSTA
El Dorado Middle School
Public 6-8 Middle
Students: 882 Distance: 0.4mi
St. Agnes School
Private PK-8 Elementary, Religious, Coed
Students: 344 Distance: 0.4mi
Westwood Elementary School
Public K-5 Elementary
Students: 312 Distance: 0.4mi
Summit High (Continuation) School
Public 9-12 Continuation
Students: 117 Distance: 0.6mi
Concord High School
Public 9-12 Secondary
Students: 1385 Distance: 0.6mi
Sunrise (Special Education) School
Public K-8 Special Education
Students: 30 Distance: 0.6mi
- Bed
- 3
- Bath
- 2
- Parking
- 2
- Attached, Garage Door Opener
- SQ FT
- 1,702
- SQ FT Source
- Public Records
- Lot SQ FT
- 8,075.0
- Lot Acres
- 0.19 Acres
- Pool Info
- Possible Pool Site
- Kitchen
- Dishwasher, Electric Range, Breakfast Bar, Breakfast Nook, Tile Counters, Electric Range/Cooktop, Disposal
- Cooling
- Central Air
- Disclosures
- Other - Call/See Agent
- Entry Level
- Exterior Details
- Back Yard, Front Yard
- Flooring
- Linoleum, Carpet
- Foundation
- Fire Place
- Brick, Family Room
- Heating
- Forced Air
- Laundry
- Laundry Room
- Main Level
- 3 Bedrooms, 2 Baths
- Possession
- Close Of Escrow
- Architectural Style
- Ranch
- Non-Master Bathroom Includes
- Shower Over Tub
- Construction Status
- Existing
- Additional Miscellaneous Features
- Back Yard, Front Yard
- Location
- Level, Premium Lot
- Roof
- Composition Shingles
- Water and Sewer
- Public
- Fee
- Unavailable
MLS and other Information regarding properties for sale as shown in Theo have been obtained from various sources such as sellers, public records, agents and other third parties. This information may relate to the condition of the property, permitted or unpermitted uses, zoning, square footage, lot size/acreage or other matters affecting value or desirability. Unless otherwise indicated in writing, neither brokers, agents nor Theo have verified, or will verify, such information. If any such information is important to buyer in determining whether to buy, the price to pay or intended use of the property, buyer is urged to conduct their own investigation with qualified professionals, satisfy themselves with respect to that information, and to rely solely on the results of that investigation.
School data provided by GreatSchools. School service boundaries are intended to be used as reference only. To verify enrollment eligibility for a property, contact the school directly.
