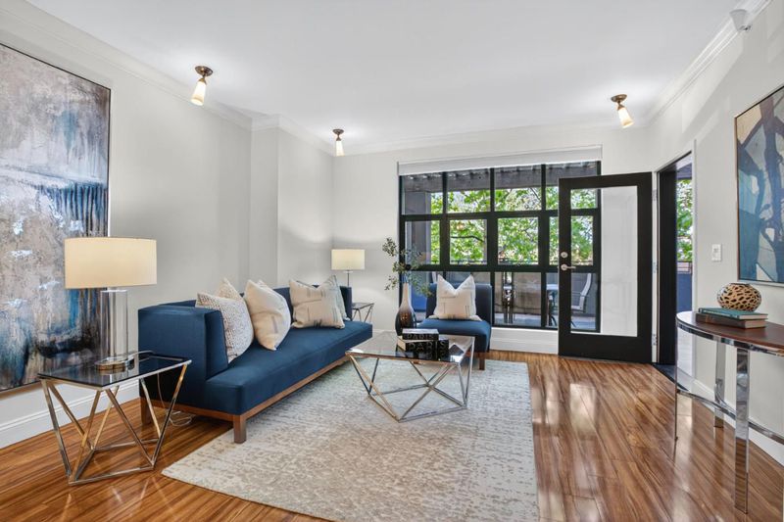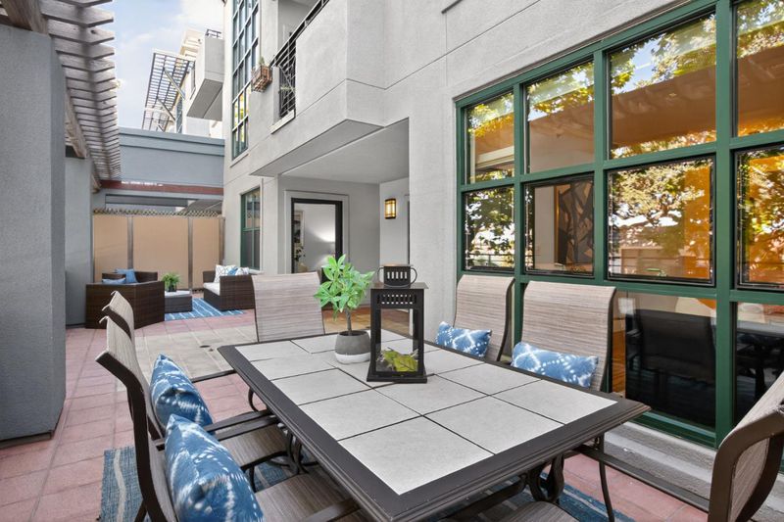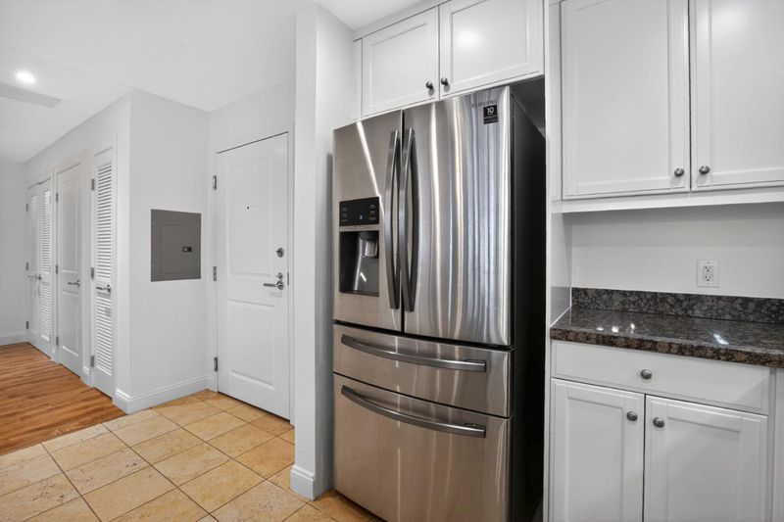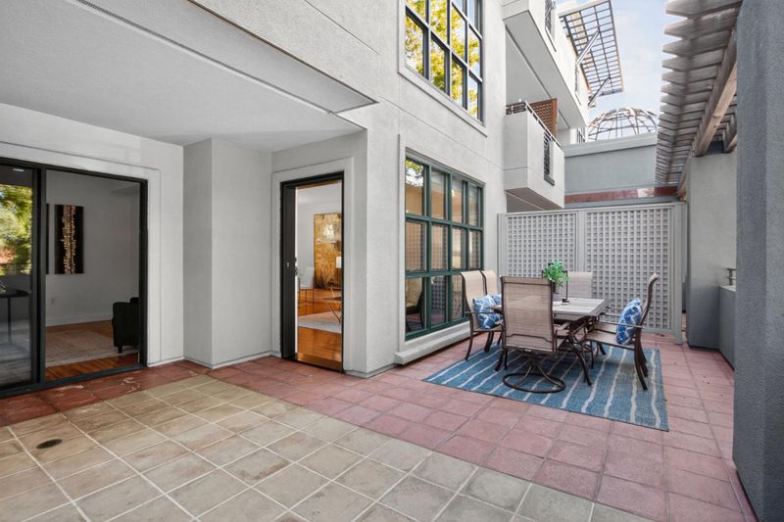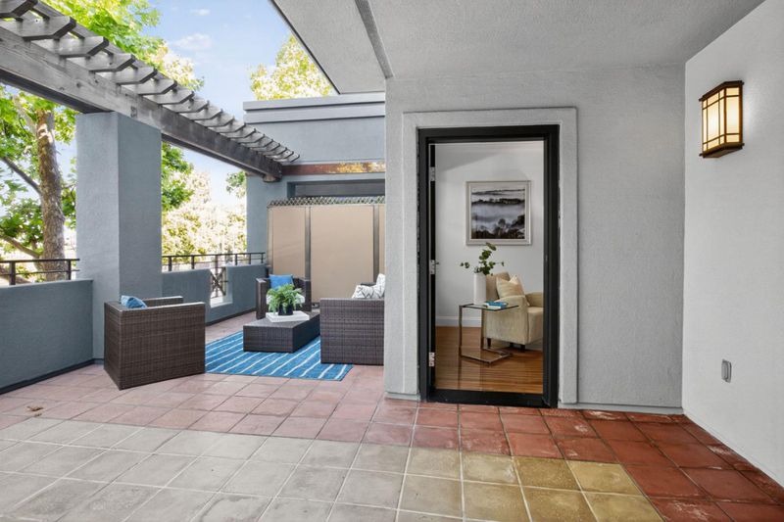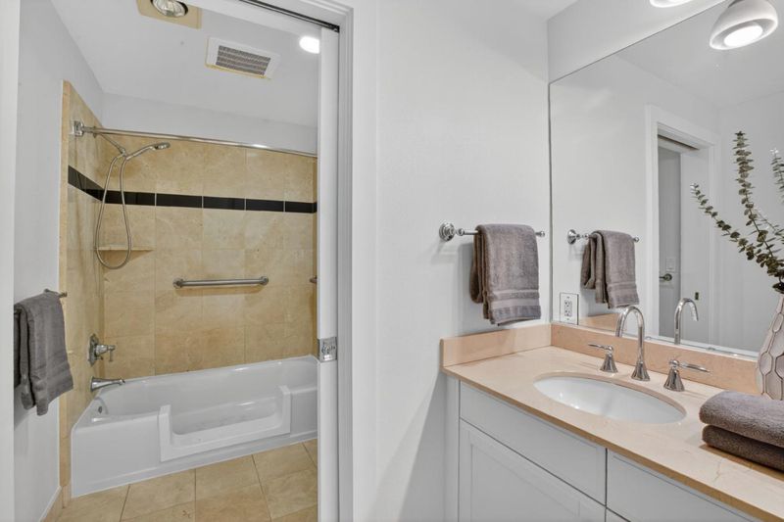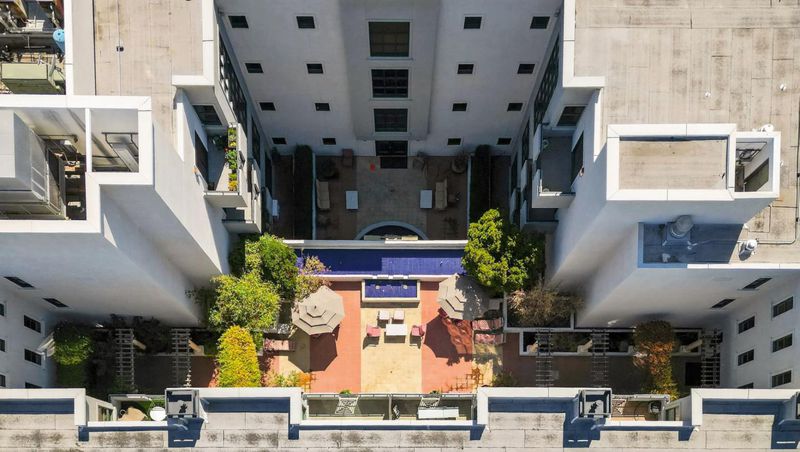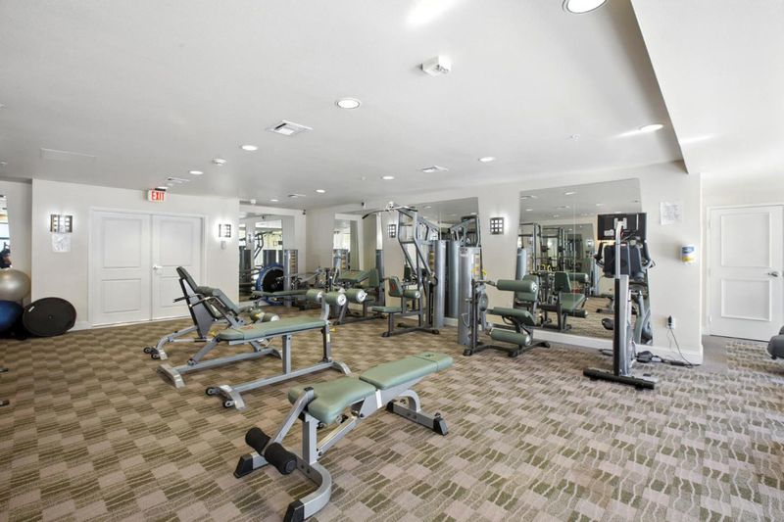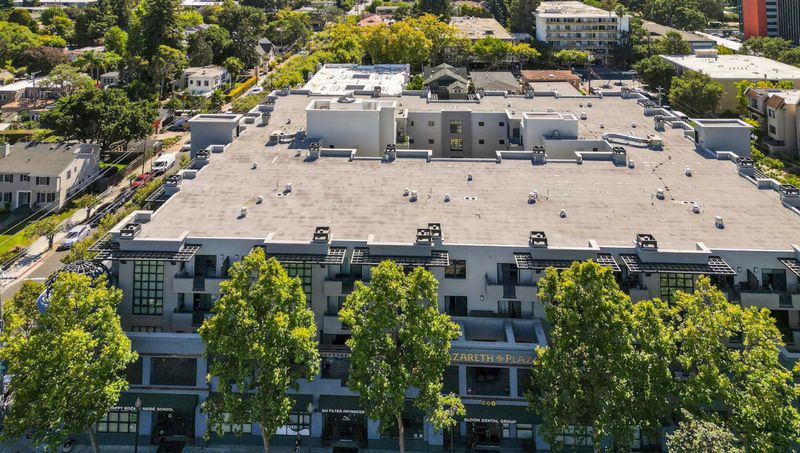
$1,198,000
1,202
SQ FT
$997
SQ/FT
222 8th Avenue, #216
@ South B Street - 419 - Hayward Park, San Mateo
- 2 Bed
- 2 Bath
- 2 Park
- 1,202 sqft
- SAN MATEO
-

-
Sun Aug 24, 1:00 pm - 4:00 pm
Stunning 2BR/2BA with engineered hardwood, fresh paint, and gourmet granite kitchen. Exceptional indoor-outdoor living-perfect for relaxing or entertaining. Gym, EV charging, 2 parking spots, steps to dining, park & Caltrain. A must see!
Downtown San Mateo Condo with Exceptional Indoor-Outdoor Living! Discover the perfect blend of style, comfort, and convenience in this stunning 2-bedroom, 2-bath condo in the heart of downtown San Mateo. Freshly painted throughout, including beautifully refinished kitchen and bathroom cabinets, this home features elegant engineered hardwood floors and a bright, open layout designed for everyday living and effortless entertaining. The gourmet kitchen shines with granite countertops, stainless steel appliances, and abundant storage. The primary suite offers a generous closet and a spa-like marble bathroom with a marble-tile shower. A full laundry room with washer & dryer, central AC & heating, available EV charging, and two oversized parking spaces in a secure underground garage add to the convenience. The star of the home is the private ~500 sq ft patio, a rare find in downtown living. Perfect for al fresco dining, morning coffee, or evening gatherings, this patio creates a seamless connection between indoor comfort and outdoor relaxation. Enjoy premium amenities including a state-of-the-art gym, peaceful courtyards. With Central Park, boutique shopping, fine dining & the Caltrain station few block away. Easy access to HWY 92, 101 & 280. This is a must-see condo. Welcome Home!
- Days on Market
- 2 days
- Current Status
- Active
- Original Price
- $1,198,000
- List Price
- $1,198,000
- On Market Date
- Aug 18, 2025
- Property Type
- Condominium
- Area
- 419 - Hayward Park
- Zip Code
- 94401
- MLS ID
- ML82018389
- APN
- 123-540-170
- Year Built
- 2006
- Stories in Building
- 1
- Possession
- COE
- Data Source
- MLSL
- Origin MLS System
- MLSListings, Inc.
St. Matthew Catholic School
Private K-8 Elementary, Religious, Coed
Students: 608 Distance: 0.3mi
Martha Williams School
Private 8-12 Special Education Program, Coed
Students: NA Distance: 0.3mi
Sunnybrae Elementary School
Public K-5 Elementary
Students: 400 Distance: 0.3mi
St. Matthew's Episcopal Day School
Private K-8 Elementary, Religious, Coed
Students: 300 Distance: 0.5mi
Borel Middle School
Public 6-8 Middle
Students: 1062 Distance: 0.8mi
Aragon High School
Public 9-12 Secondary
Students: 1675 Distance: 0.9mi
- Bed
- 2
- Bath
- 2
- Double Sinks, Marble, Primary - Stall Shower(s), Showers over Tubs - 2+
- Parking
- 2
- Detached Garage, Electric Gate, Gate / Door Opener, Underground Parking
- SQ FT
- 1,202
- SQ FT Source
- Unavailable
- Kitchen
- Countertop - Granite, Dishwasher, Exhaust Fan, Garbage Disposal, Microwave, Oven - Electric, Oven Range - Gas, Refrigerator
- Cooling
- Central AC
- Dining Room
- Dining Area in Living Room, No Formal Dining Room
- Disclosures
- NHDS Report
- Family Room
- No Family Room
- Flooring
- Laminate, Marble, Other
- Foundation
- Concrete Perimeter and Slab
- Heating
- Central Forced Air
- Laundry
- In Utility Room, Inside, Washer / Dryer
- Views
- Neighborhood
- Possession
- COE
- * Fee
- $872
- Name
- The Manor Association
- Phone
- (650) 637-1616
- *Fee includes
- Common Area Electricity, Common Area Gas, Decks, Exterior Painting, Garbage, Insurance - Common Area, Insurance - Structure, Landscaping / Gardening, Maintenance - Common Area, Maintenance - Exterior, Management Fee, Reserves, Roof, and Water / Sewer
MLS and other Information regarding properties for sale as shown in Theo have been obtained from various sources such as sellers, public records, agents and other third parties. This information may relate to the condition of the property, permitted or unpermitted uses, zoning, square footage, lot size/acreage or other matters affecting value or desirability. Unless otherwise indicated in writing, neither brokers, agents nor Theo have verified, or will verify, such information. If any such information is important to buyer in determining whether to buy, the price to pay or intended use of the property, buyer is urged to conduct their own investigation with qualified professionals, satisfy themselves with respect to that information, and to rely solely on the results of that investigation.
School data provided by GreatSchools. School service boundaries are intended to be used as reference only. To verify enrollment eligibility for a property, contact the school directly.
