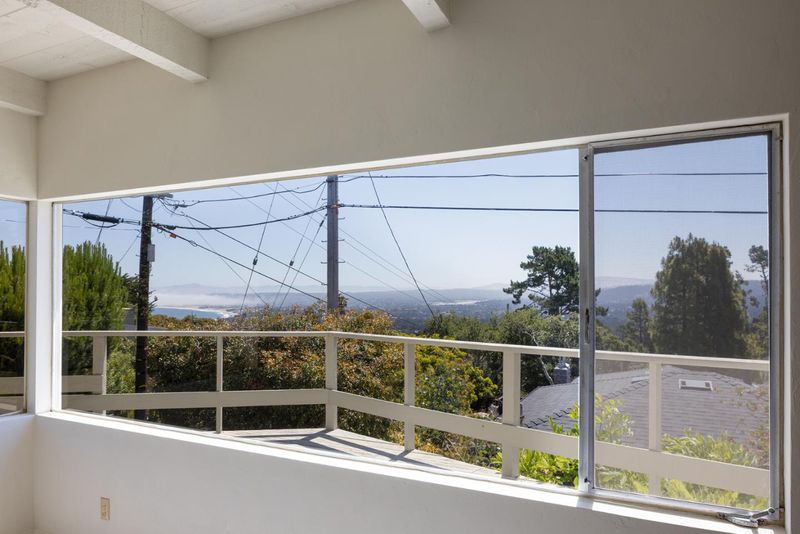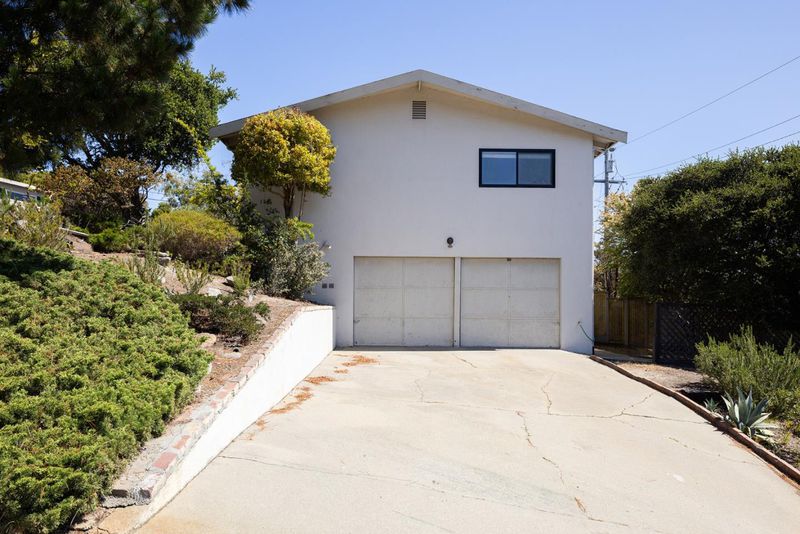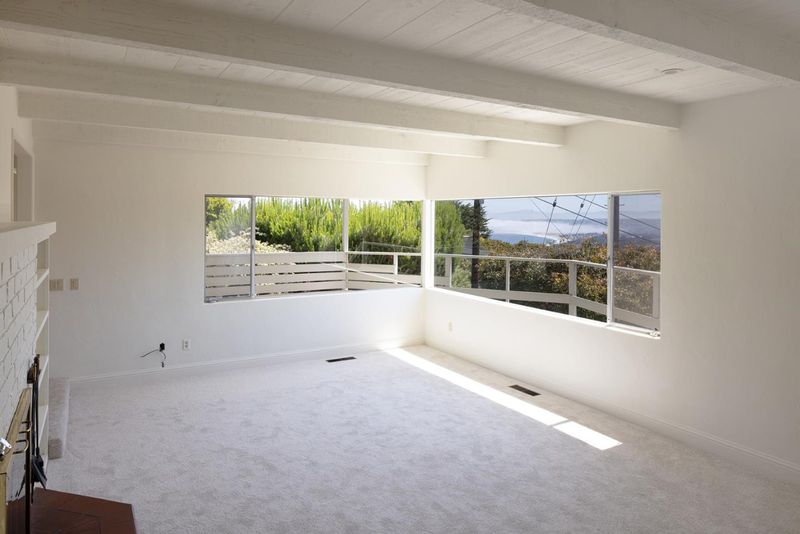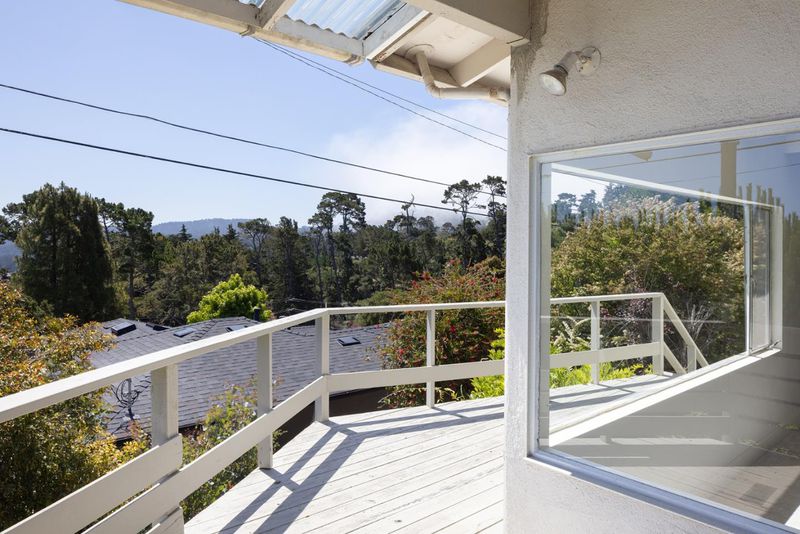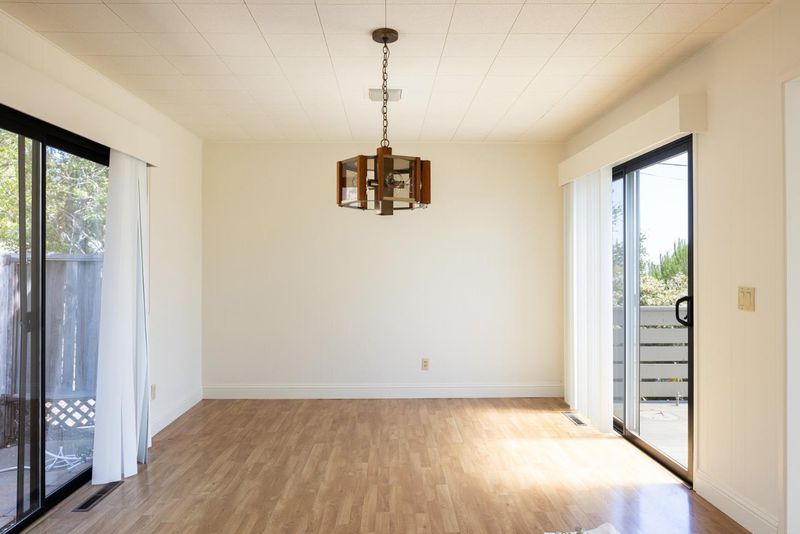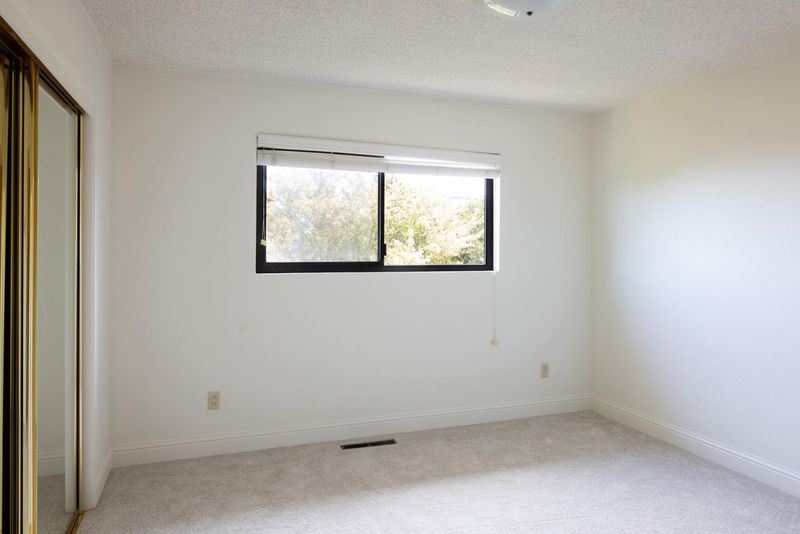
$1,200,000
1,563
SQ FT
$768
SQ/FT
5 Shady Lane
@ Toyon Drive - 114 - Mar Vista, Monterey
- 3 Bed
- 2 Bath
- 6 Park
- 1,563 sqft
- MONTEREY
-

-
Sat Jul 5, 12:00 pm - 2:00 pm
-
Sat Jul 5, 2:00 pm - 4:00 pm
-
Sun Jul 6, 12:00 pm - 2:00 pm
You will feel like you live on your own hilltop with the views that surround you. From treetops to the California coastline, you have the best of both worlds. This charming 3-bedroom, 2-bathroom offers 1,536 square feet of comfortable living space within an earshot to all the major living areas. The layout serves both private relaxation and manageable entertaining. With spacious bedrooms filled with natural light and much potential for all your unique designer touches. From the ocean view wrap around deck to the adorable backyard, the outdoor spaces provide great spots for al fresco dining or simply a space to soaking up the sun. Don't miss the chance to make this your new home and enjoy the coastal lifestyle Monterey has to offer for.
- Days on Market
- 3 days
- Current Status
- Active
- Original Price
- $1,200,000
- List Price
- $1,200,000
- On Market Date
- Jul 1, 2025
- Property Type
- Single Family Home
- Area
- 114 - Mar Vista
- Zip Code
- 93940
- MLS ID
- ML82013000
- APN
- 014-012-001-000
- Year Built
- 1960
- Stories in Building
- 2
- Possession
- Unavailable
- Data Source
- MLSL
- Origin MLS System
- MLSListings, Inc.
Walter Colton
Public 6-8 Elementary, Yr Round
Students: 569 Distance: 0.2mi
Monte Vista
Public K-5
Students: 365 Distance: 0.3mi
Monterey High School
Public 9-12 Secondary, Yr Round
Students: 1350 Distance: 0.8mi
San Carlos Elementary School
Private K-8 Elementary, Religious, Coed
Students: 302 Distance: 1.3mi
Pacific Oaks Children's School
Private PK-2 Alternative, Coed
Students: NA Distance: 1.4mi
Community High (Continuation) School
Public 9-12 Continuation
Students: 21 Distance: 1.4mi
- Bed
- 3
- Bath
- 2
- Parking
- 6
- Attached Garage
- SQ FT
- 1,563
- SQ FT Source
- Unavailable
- Lot SQ FT
- 5,663.0
- Lot Acres
- 0.130005 Acres
- Cooling
- None
- Dining Room
- Dining Area
- Disclosures
- NHDS Report
- Family Room
- No Family Room
- Flooring
- Carpet
- Foundation
- Masonry Perimeter
- Fire Place
- Gas Burning, Gas Log, Gas Starter, Living Room, Wood Burning
- Heating
- Central Forced Air - Gas
- Laundry
- In Utility Room, Inside
- Fee
- Unavailable
MLS and other Information regarding properties for sale as shown in Theo have been obtained from various sources such as sellers, public records, agents and other third parties. This information may relate to the condition of the property, permitted or unpermitted uses, zoning, square footage, lot size/acreage or other matters affecting value or desirability. Unless otherwise indicated in writing, neither brokers, agents nor Theo have verified, or will verify, such information. If any such information is important to buyer in determining whether to buy, the price to pay or intended use of the property, buyer is urged to conduct their own investigation with qualified professionals, satisfy themselves with respect to that information, and to rely solely on the results of that investigation.
School data provided by GreatSchools. School service boundaries are intended to be used as reference only. To verify enrollment eligibility for a property, contact the school directly.
