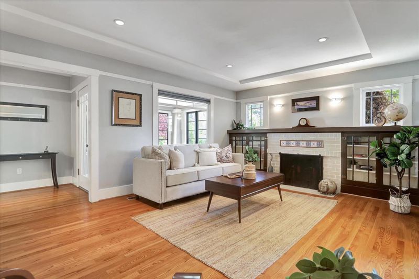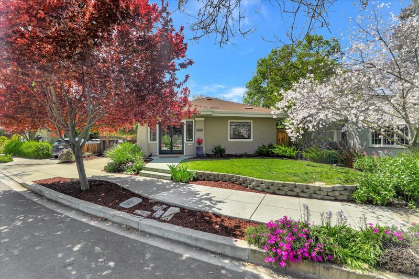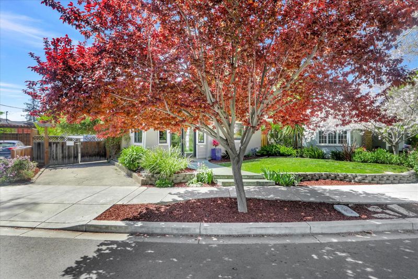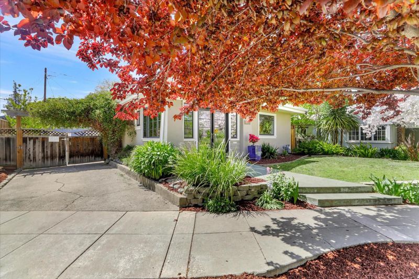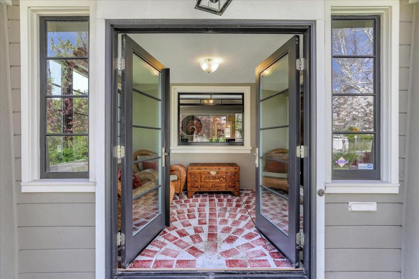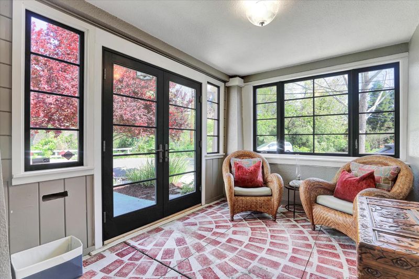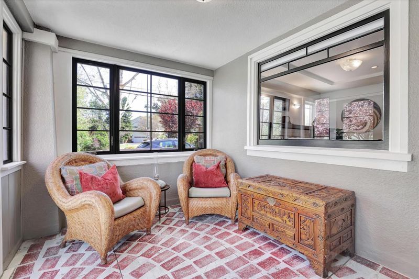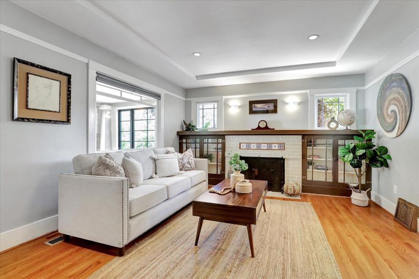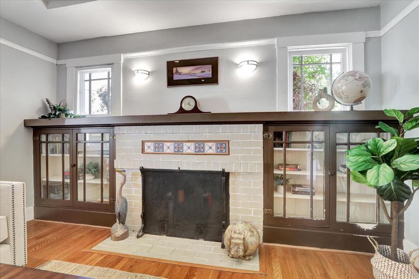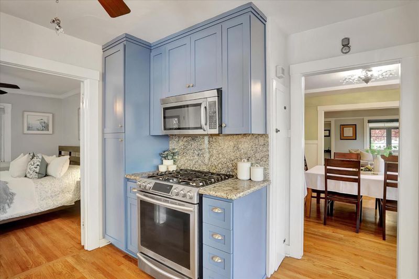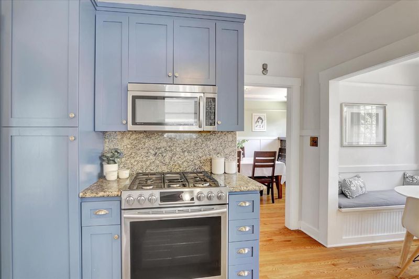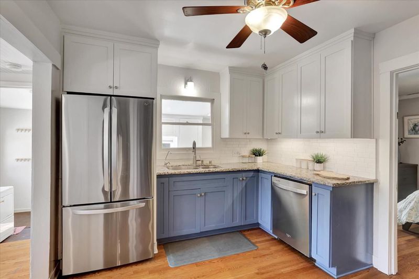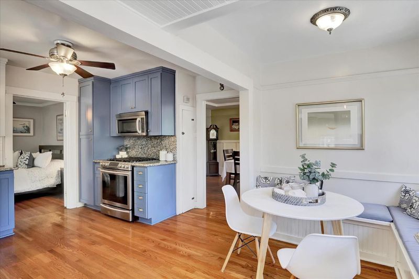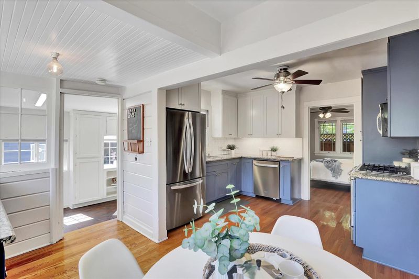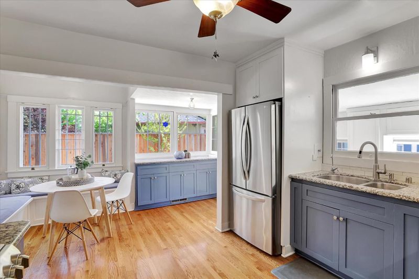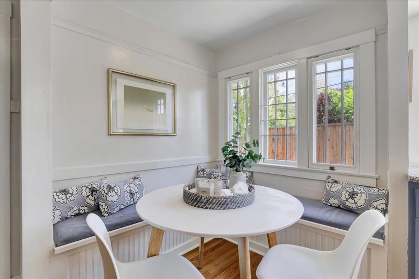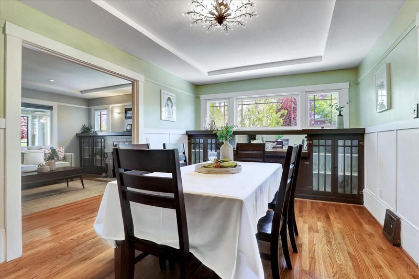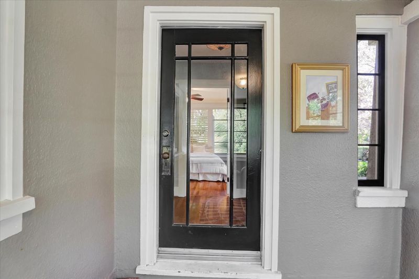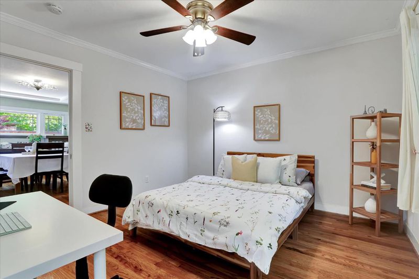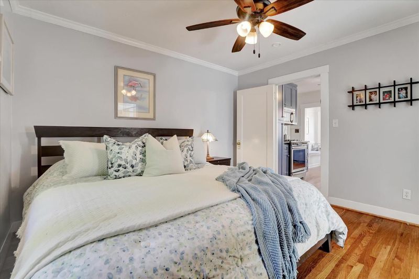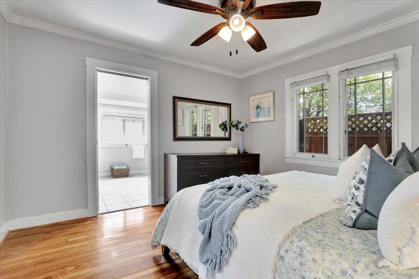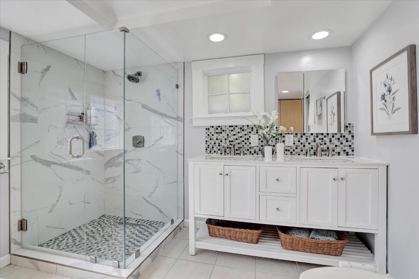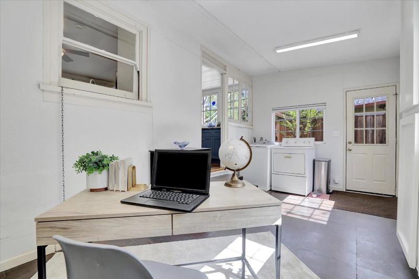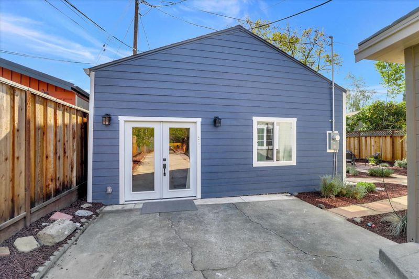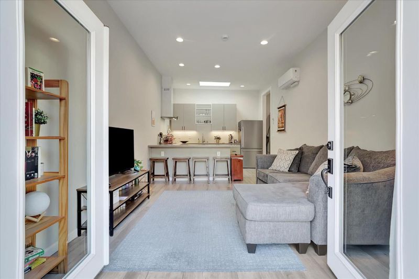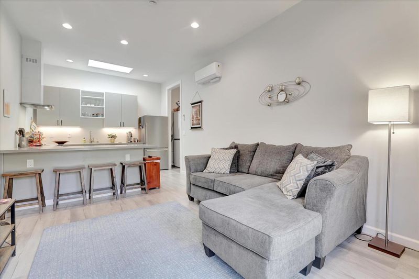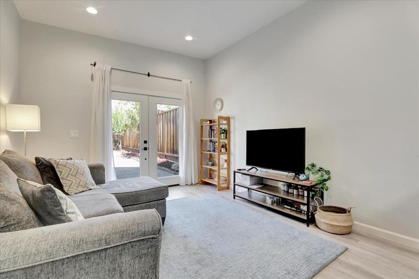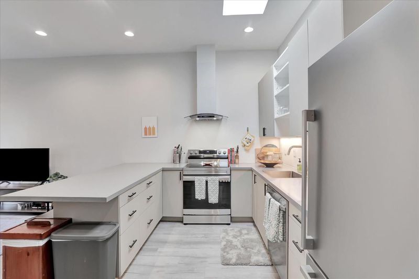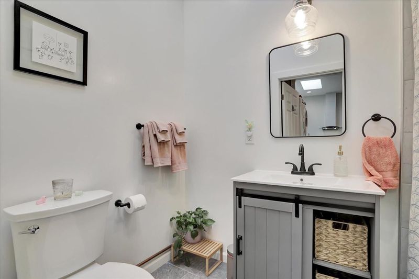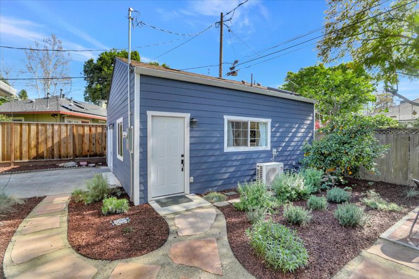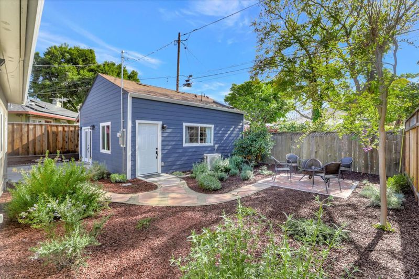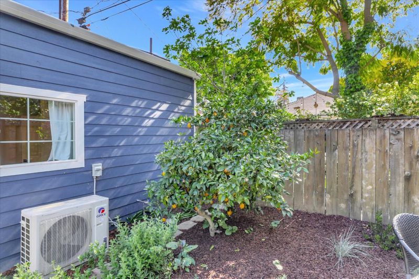
$1,599,000
1,772
SQ FT
$902
SQ/FT
355 South 17th Street
@ San Carlos - 9 - Central San Jose, San Jose
- 4 Bed
- 3 Bath
- 0 Park
- 1,772 sqft
- SAN JOSE
-

-
Sat Jul 5, 1:30 pm - 4:30 pm
Hosted by Clint Moore
-
Sun Jul 6, 1:30 pm - 4:30 pm
Hosted by Rob Faris
Reduced by $200K! Buyers don't miss out on this great opportunity! Classic Craftsman home and BRAND NEW high quality ADU, for a total of a 4 bed 3 bath 2364 sqft of living space. This charming 3 bedroom, 2 bath home sits on the very quiet street in the desirable Naglee Park neighborhood just one block from William Street Park with a view of the Coyote Creek. A sunny enclosed porch entrance leads to a charming living room with a brick fireplace, and two built in book cabinets. Solid oak floors lead you throughout the house with coffered ceilings and large wood framed windows. Gorgeous newer jack and jill bathroom with dual sinks and large stall shower between the first two spacious bedrooms. An eat-in kitchen complete with updated stainless steel appliances. The primary suite has a large bathroom with dual sinks, large stall shower and a wall of wardrobe closets. The utility room is ideal for office use. With a brand new 1 bedroom and 1 bathroom ADU, approximately 592 sqft, including an open concept great room with a gourmet kitchen and living room. There is laundry in the unit and the ADU is separately metered for electricity, so don't miss this opportunity for terrific rental income to offset your mortgage! Just a few blocks from SJSU and close to all of downtown SJ amenities.
- Days on Market
- 3 days
- Current Status
- Active
- Original Price
- $1,599,000
- List Price
- $1,599,000
- On Market Date
- Jul 1, 2025
- Property Type
- Single Family Home
- Area
- 9 - Central San Jose
- Zip Code
- 95112
- MLS ID
- ML82013025
- APN
- 467-39-027
- Year Built
- 1915
- Stories in Building
- 1
- Possession
- COE
- Data Source
- MLSL
- Origin MLS System
- MLSListings, Inc.
Selma Olinder Elementary School
Public K-5 Elementary
Students: 353 Distance: 0.2mi
Legacy Academy
Charter 6-8
Students: 13 Distance: 0.5mi
McKinley Elementary School
Public K-6 Elementary
Students: 286 Distance: 0.5mi
Lowell Elementary School
Public K-5 Elementary
Students: 286 Distance: 0.7mi
St. Patrick Elementary School
Private PK-12 Elementary, Religious, Coed
Students: 251 Distance: 0.7mi
Horace Mann Elementary School
Public K-5 Elementary
Students: 402 Distance: 0.8mi
- Bed
- 4
- Bath
- 3
- Double Sinks, Granite, Stall Shower - 2+, Stone, Tile, Updated Bath
- Parking
- 0
- Off-Street Parking
- SQ FT
- 1,772
- SQ FT Source
- Unavailable
- Lot SQ FT
- 5,300.0
- Lot Acres
- 0.121671 Acres
- Kitchen
- Countertop - Granite, Dishwasher, Exhaust Fan, Garbage Disposal, Hookups - Gas, Ice Maker, Microwave, Oven Range - Gas, Pantry, Refrigerator
- Cooling
- Ceiling Fan, Central AC
- Dining Room
- Eat in Kitchen, Formal Dining Room
- Disclosures
- Natural Hazard Disclosure
- Family Room
- No Family Room
- Flooring
- Hardwood
- Foundation
- Concrete Perimeter
- Fire Place
- Living Room, Wood Burning
- Heating
- Central Forced Air - Gas
- Laundry
- Electricity Hookup (110V), Gas Hookup, In Utility Room, Washer / Dryer
- Views
- Neighborhood
- Possession
- COE
- Architectural Style
- Craftsman
- Fee
- Unavailable
MLS and other Information regarding properties for sale as shown in Theo have been obtained from various sources such as sellers, public records, agents and other third parties. This information may relate to the condition of the property, permitted or unpermitted uses, zoning, square footage, lot size/acreage or other matters affecting value or desirability. Unless otherwise indicated in writing, neither brokers, agents nor Theo have verified, or will verify, such information. If any such information is important to buyer in determining whether to buy, the price to pay or intended use of the property, buyer is urged to conduct their own investigation with qualified professionals, satisfy themselves with respect to that information, and to rely solely on the results of that investigation.
School data provided by GreatSchools. School service boundaries are intended to be used as reference only. To verify enrollment eligibility for a property, contact the school directly.
