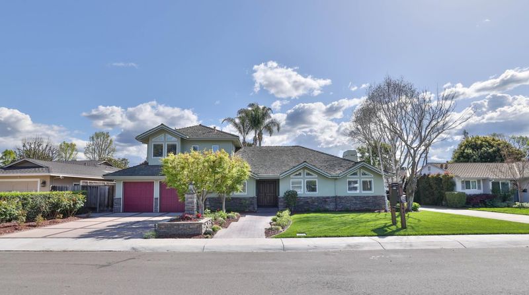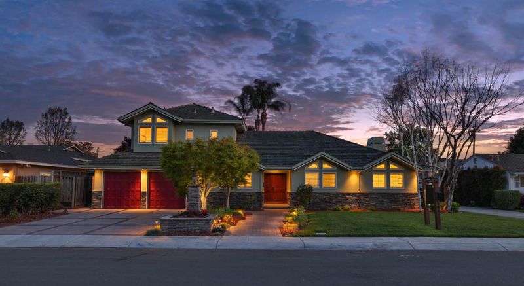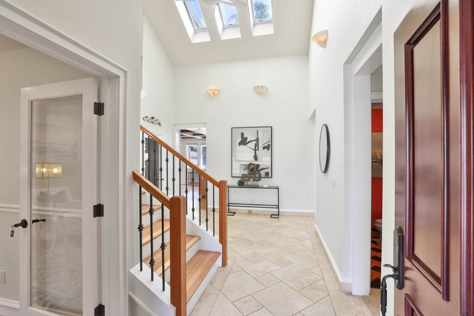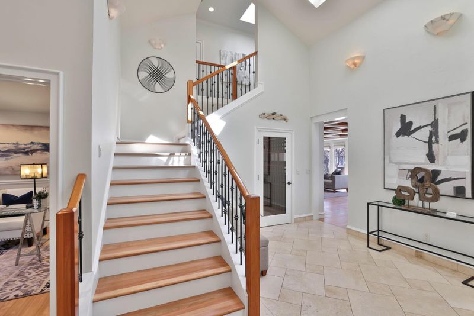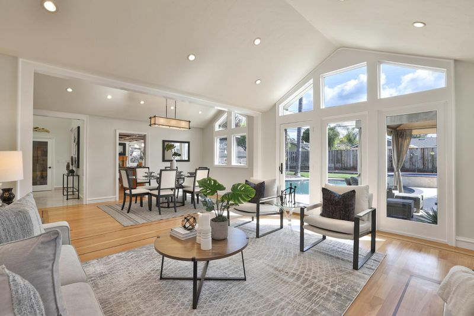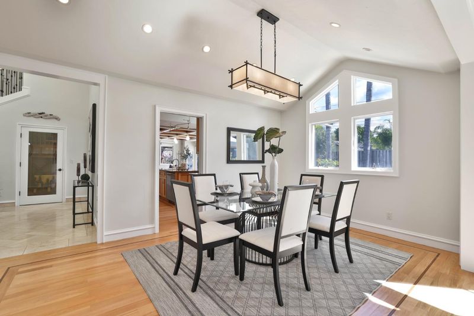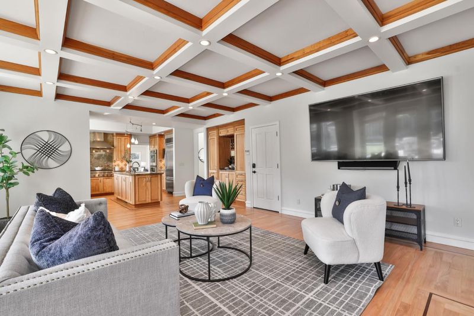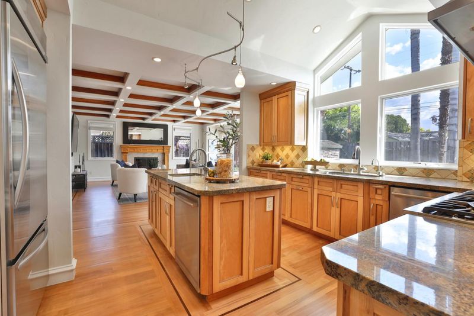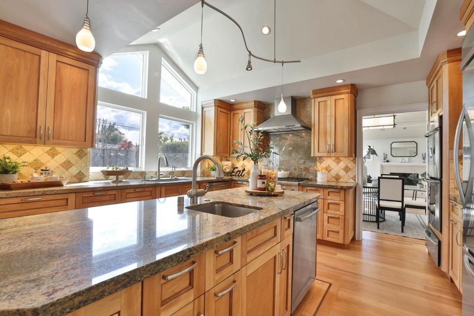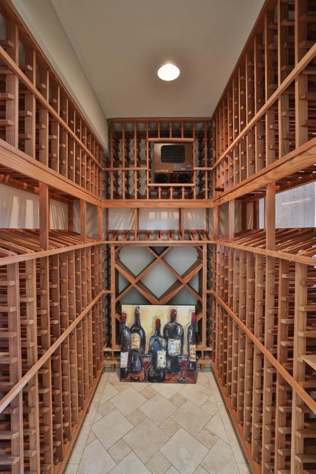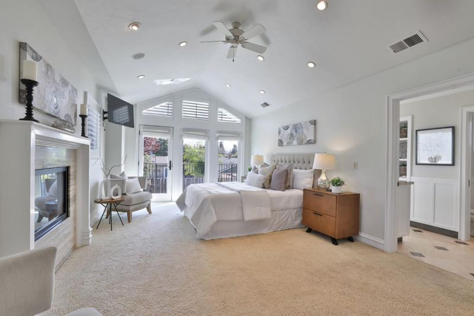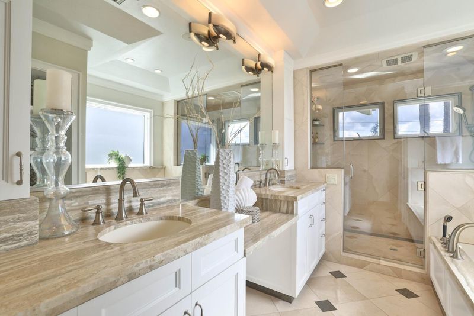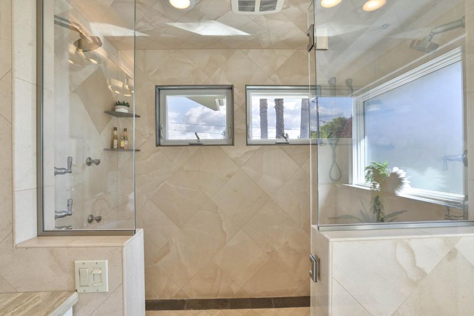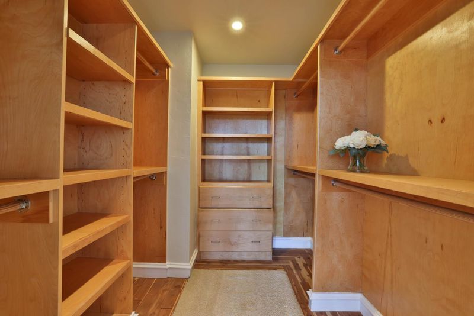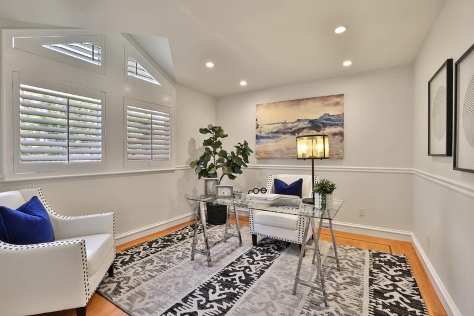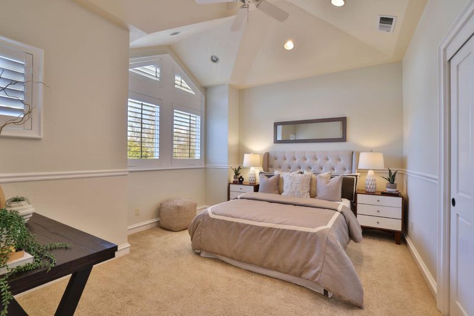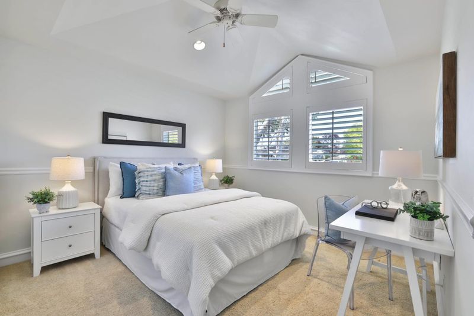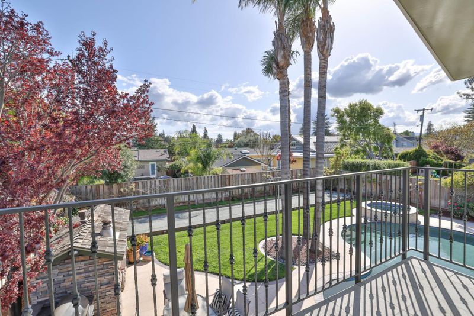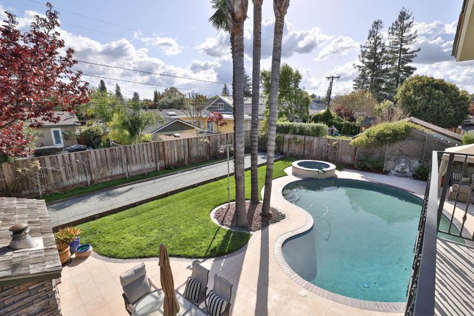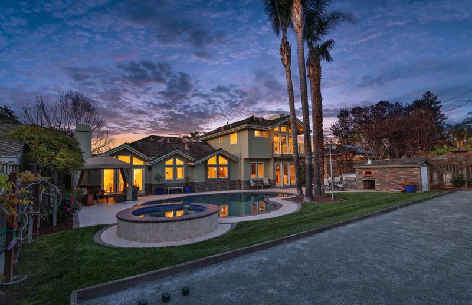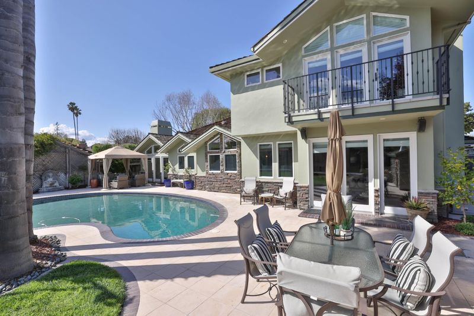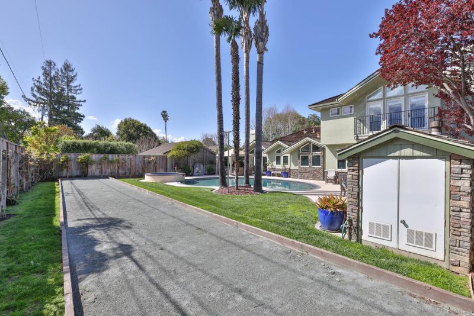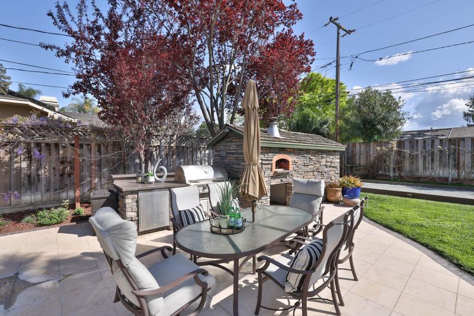
$3,999,000
3,265
SQ FT
$1,225
SQ/FT
1870 Patio Drive
@ Meridian or Leigh - 10 - Willow Glen, San Jose
- 4 Bed
- 4 (3/1) Bath
- 2 Park
- 3,265 sqft
- San Jose
-

-
Sat Oct 25, 2:00 pm - 4:00 pm
-
Sun Oct 26, 2:00 pm - 4:00 pm
Welcome home to Dry Creek, one of Willow Glen's most desirable neighborhoods! This beautiful home offers a resort-style backyard, dual primary suites, and a chef's kitchen designed for everyday living and effortless entertaining. The kitchen features premium stainless-steel appliances, double ovens, two dishwashers, a gas range, prep sink, built-in refrigerator, and large island surrounded by refinished hardwood cabinetry. Vaulted ceilings, skylights, and hardwood floors fill the home with warmth and natural light. Two primary suites provide flexibility for multigenerational living or guests. Enjoy a temperature-controlled wine room, bonus room, Sonos audio, EV charger, and three fireplaces. Outside, your private retreat awaits with a solar-heated pool with LED lighting, cascading spa, bocce court, built-in BBQ, wood-fired pizza oven, and shaded cabana. Known for its tree-lined streets, historic character, and strong sense of community, Dry Creek neighborhood also offers easy access to Highways 280 and 17.
- Days on Market
- 3 days
- Current Status
- Active
- Original Price
- $3,999,000
- List Price
- $3,999,000
- On Market Date
- Oct 22, 2025
- Property Type
- Single Family Home
- Area
- 10 - Willow Glen
- Zip Code
- 95125
- MLS ID
- ML82025632
- APN
- 288-22-057
- Year Built
- 2003
- Stories in Building
- 2
- Possession
- COE
- Data Source
- MLSL
- Origin MLS System
- MLSListings, Inc.
Carden Day School Of San Jose
Private K-8 Elementary, Coed
Students: 164 Distance: 0.4mi
San Jose Christian School
Private PK-8 Elementary, Religious, Coed
Students: 252 Distance: 0.4mi
As-Safa Institute/As-Safa Academy
Private K-10 Coed
Students: 24 Distance: 0.6mi
Valley Christian Elementary School
Private K-5 Elementary, Religious, Coed
Students: 440 Distance: 0.6mi
Grace Christian School
Private K-6 Elementary, Religious, Nonprofit
Students: 11 Distance: 0.6mi
Bagby Elementary School
Public K-5 Elementary
Students: 511 Distance: 0.7mi
- Bed
- 4
- Bath
- 4 (3/1)
- Full on Ground Floor, Half on Ground Floor, Primary - Oversized Tub
- Parking
- 2
- Attached Garage
- SQ FT
- 3,265
- SQ FT Source
- Unavailable
- Lot SQ FT
- 9,875.0
- Lot Acres
- 0.226699 Acres
- Pool Info
- Heated - Solar, Pool - In Ground, Pool - Solar, Spa - Jetted, Spa / Hot Tub
- Kitchen
- Countertop - Granite, Dishwasher, Garbage Disposal, Island, Microwave, Refrigerator
- Cooling
- Central AC, Multi-Zone
- Dining Room
- Formal Dining Room, Dining Area in Living Room
- Disclosures
- NHDS Report
- Family Room
- Kitchen / Family Room Combo
- Flooring
- Tile, Carpet, Hardwood
- Foundation
- Crawl Space
- Fire Place
- Family Room, Living Room, Primary Bedroom
- Heating
- Central Forced Air
- Laundry
- Inside, Washer / Dryer
- Possession
- COE
- Fee
- Unavailable
MLS and other Information regarding properties for sale as shown in Theo have been obtained from various sources such as sellers, public records, agents and other third parties. This information may relate to the condition of the property, permitted or unpermitted uses, zoning, square footage, lot size/acreage or other matters affecting value or desirability. Unless otherwise indicated in writing, neither brokers, agents nor Theo have verified, or will verify, such information. If any such information is important to buyer in determining whether to buy, the price to pay or intended use of the property, buyer is urged to conduct their own investigation with qualified professionals, satisfy themselves with respect to that information, and to rely solely on the results of that investigation.
School data provided by GreatSchools. School service boundaries are intended to be used as reference only. To verify enrollment eligibility for a property, contact the school directly.
