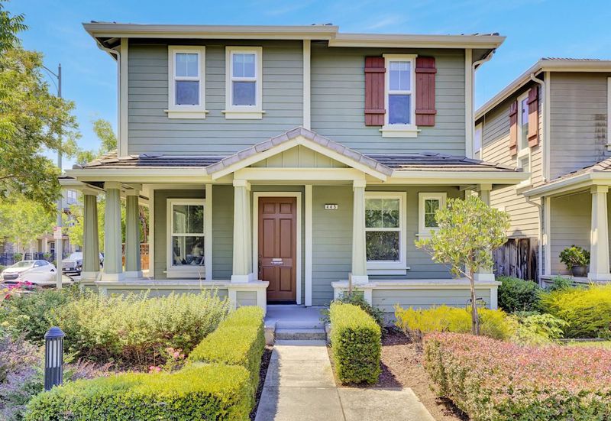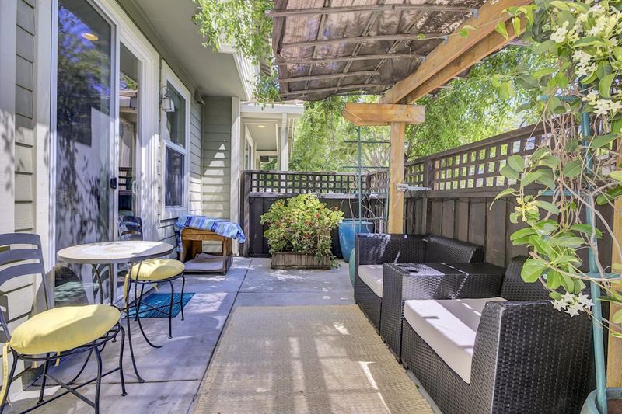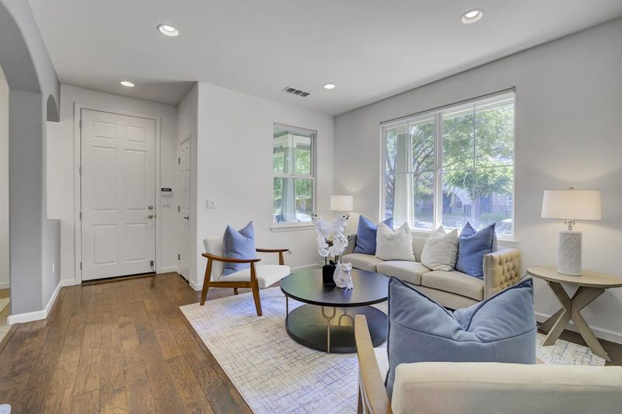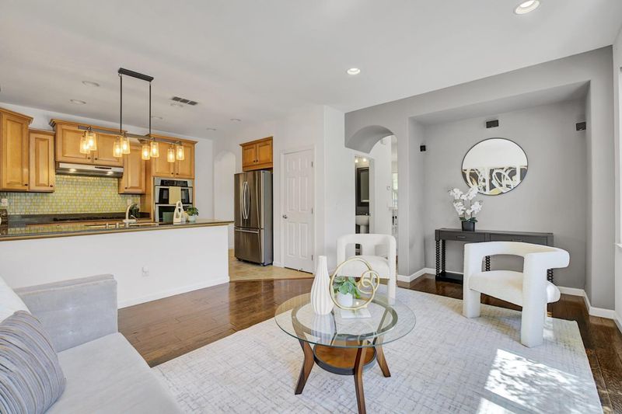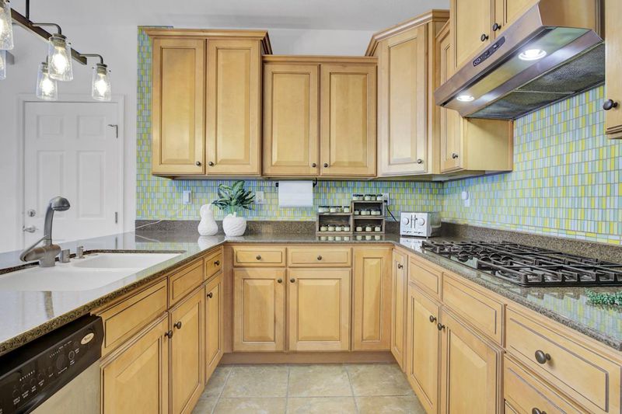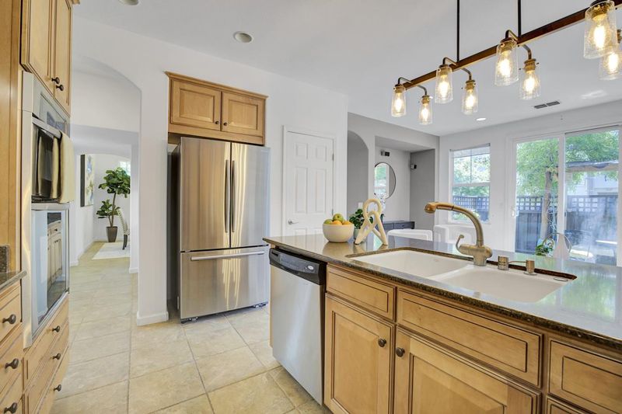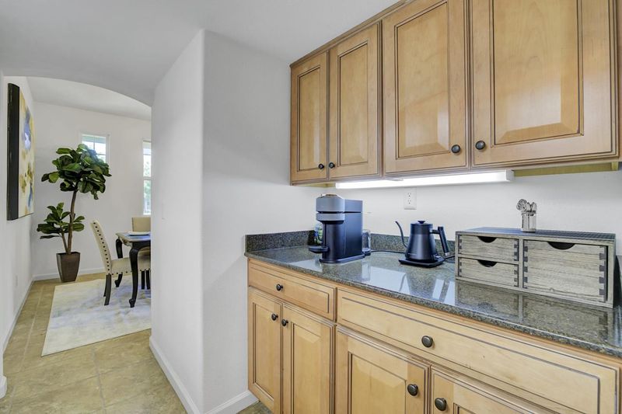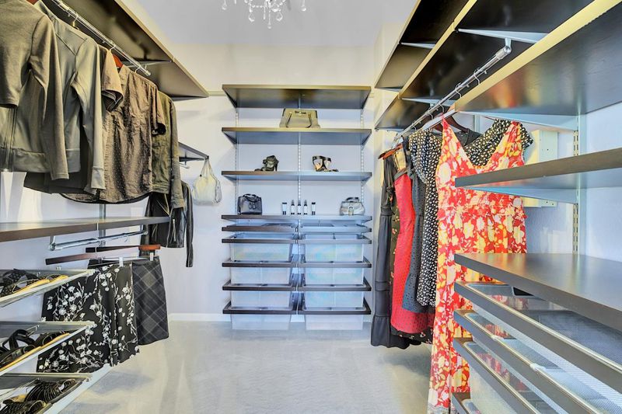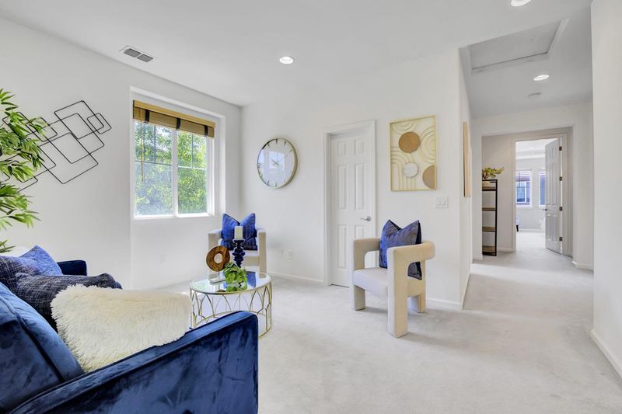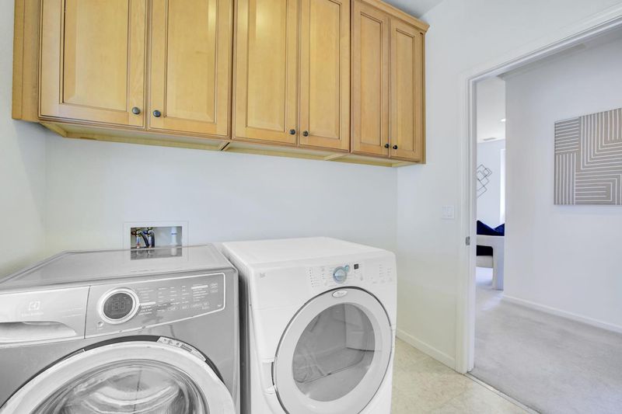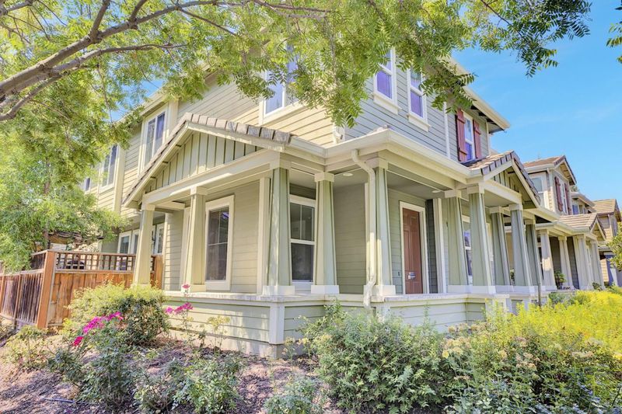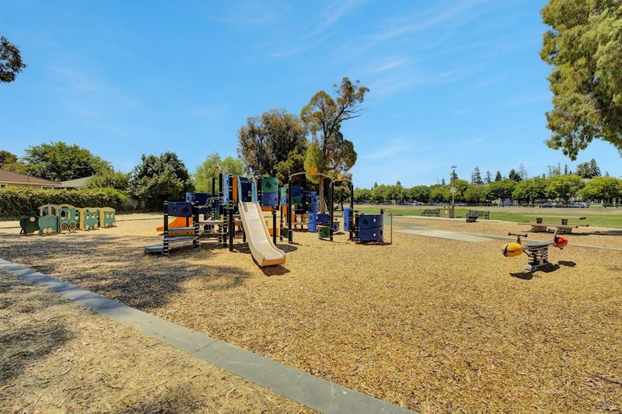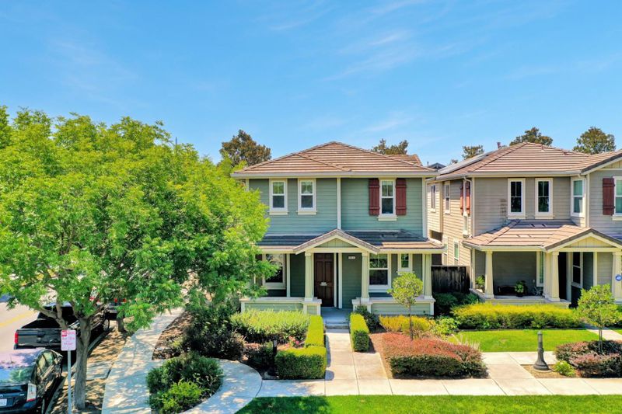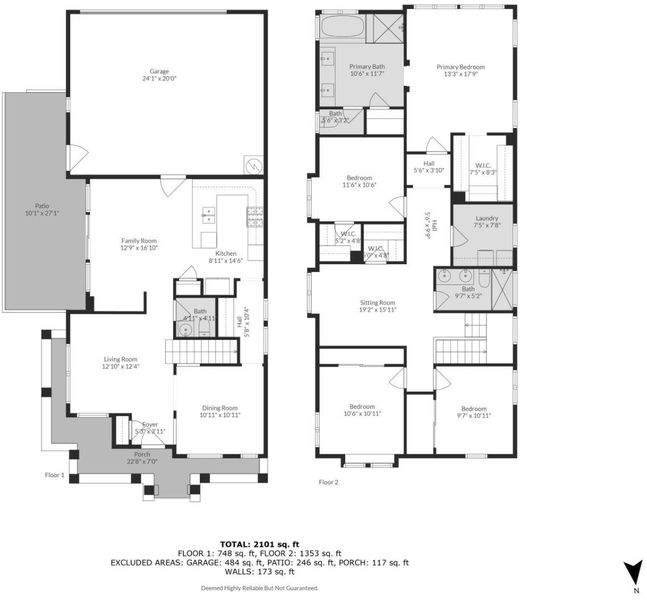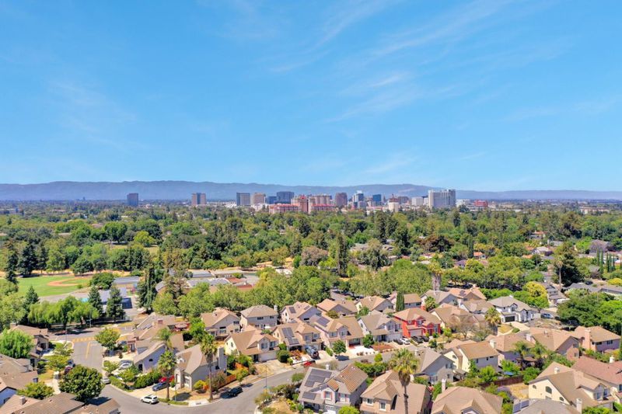
$1,398,888
2,199
SQ FT
$636
SQ/FT
445 South 22nd Street
@ e williams - 11 - South San Jose, San Jose
- 4 Bed
- 3 (2/1) Bath
- 2 Park
- 2,199 sqft
- SAN JOSE
-

Come look at the best building in the complex! Beautiful single family built by KB homes in 2006. This 4 bed, 2.5 bath has wonderful light and high ceilings. Large primary bedroom with ample room for a king bed, custom decked out walk-in closet. Completed with a luxurious primary bath retreat with a soaking tub and separate stall shower and dual sinks. Each room is custom painted with stunning accent walls and custom window treatments giving a luxurious feel. 3 more bedrooms upstairs are large and open. Upstairs has an open landing pad great for casual hang out or an extra office space that is light and bright. Downstairs features hardwood flooring and tile and modern fixtures. Formal dining room with chandelier leads into a butlers pantry. Formal living with wrap around windows. The kitchen features a granite counter, with ample storage , a walk in pantry and a gas stove. Den abuts kitchen with sliding glass doors that lead to the front garden area. Two car garage that has built in storage. The home is across from Martin & Williams St parks, with a dog park on the other edge of the complex. Close to Schools and Day care , SJSU, and many locations downtown with shopping. One of the best spots in the community. Come check out this turn key Gem!!
- Days on Market
- 5 days
- Current Status
- Active
- Original Price
- $1,398,888
- List Price
- $1,398,888
- On Market Date
- Jul 9, 2025
- Property Type
- Single Family Home
- Area
- 11 - South San Jose
- Zip Code
- 95116
- MLS ID
- ML82012624
- APN
- 472-44-096
- Year Built
- 2006
- Stories in Building
- 2
- Possession
- COE + 3-5 Days
- Data Source
- MLSL
- Origin MLS System
- MLSListings, Inc.
Selma Olinder Elementary School
Public K-5 Elementary
Students: 353 Distance: 0.2mi
McKinley Elementary School
Public K-6 Elementary
Students: 286 Distance: 0.2mi
Rocketship Los Suenos Academy
Charter K-5
Students: 454 Distance: 0.7mi
Cristo Rey San Jose High School
Private 9-10 Secondary, Coed
Students: 450 Distance: 0.7mi
Five Wounds School
Private K-8 Elementary, Religious, Coed
Students: NA Distance: 0.8mi
Rocketship Mosaic Elementary
Charter K-5 Elementary
Students: 579 Distance: 0.8mi
- Bed
- 4
- Bath
- 3 (2/1)
- Double Sinks, Granite, Half on Ground Floor, Primary - Oversized Tub, Solid Surface, Stall Shower, Steam Shower, Tub in Primary Bedroom, Tubs - 2+, Updated Bath
- Parking
- 2
- Attached Garage
- SQ FT
- 2,199
- SQ FT Source
- Unavailable
- Lot SQ FT
- 3,608.0
- Lot Acres
- 0.082828 Acres
- Kitchen
- Cooktop - Gas, Dishwasher, Microwave, Oven - Double
- Cooling
- Central AC
- Dining Room
- Breakfast Nook, Formal Dining Room
- Disclosures
- Natural Hazard Disclosure
- Family Room
- Kitchen / Family Room Combo
- Flooring
- Carpet, Hardwood
- Foundation
- Concrete Slab
- Heating
- Central Forced Air
- Possession
- COE + 3-5 Days
- * Fee
- $185
- Name
- Autumn of Williams
- Phone
- 408-226-3300
- *Fee includes
- Common Area Electricity and Landscaping / Gardening
MLS and other Information regarding properties for sale as shown in Theo have been obtained from various sources such as sellers, public records, agents and other third parties. This information may relate to the condition of the property, permitted or unpermitted uses, zoning, square footage, lot size/acreage or other matters affecting value or desirability. Unless otherwise indicated in writing, neither brokers, agents nor Theo have verified, or will verify, such information. If any such information is important to buyer in determining whether to buy, the price to pay or intended use of the property, buyer is urged to conduct their own investigation with qualified professionals, satisfy themselves with respect to that information, and to rely solely on the results of that investigation.
School data provided by GreatSchools. School service boundaries are intended to be used as reference only. To verify enrollment eligibility for a property, contact the school directly.
