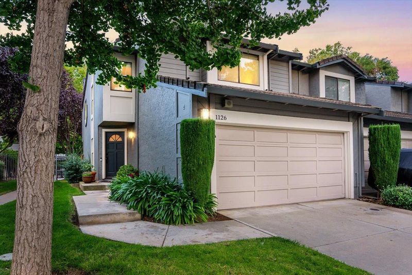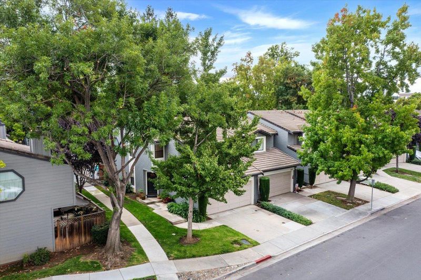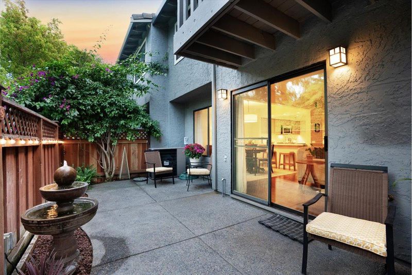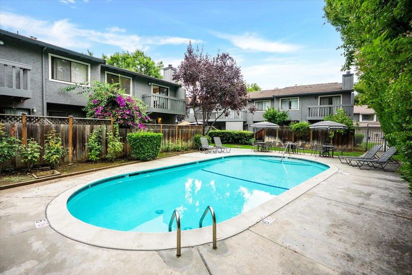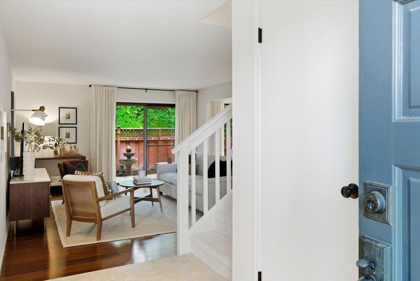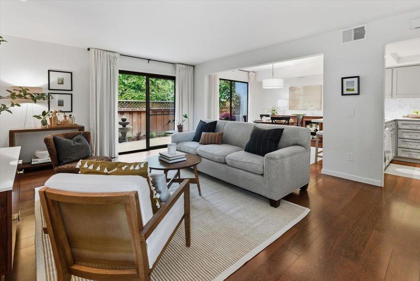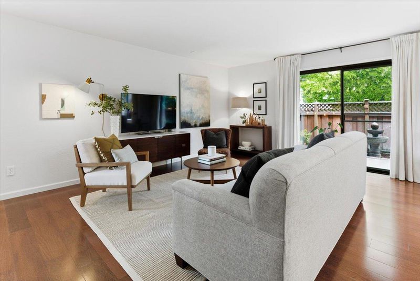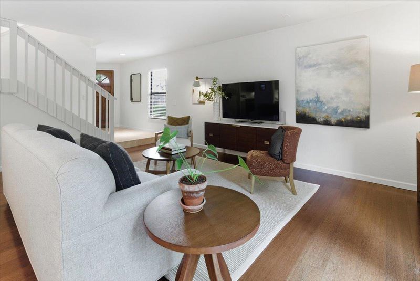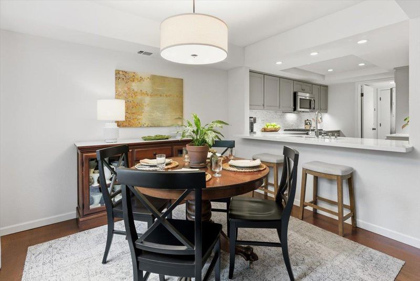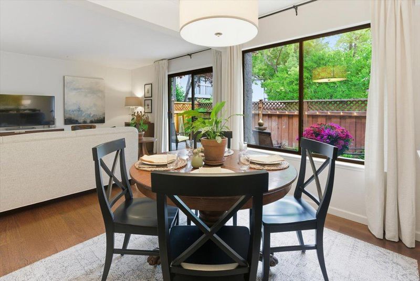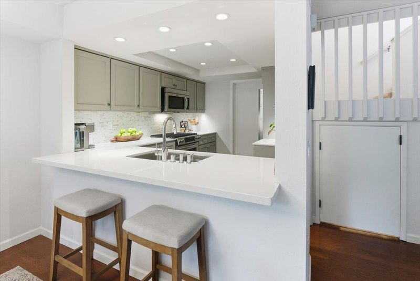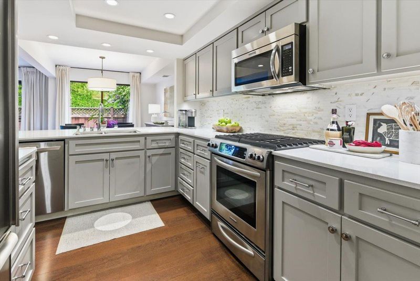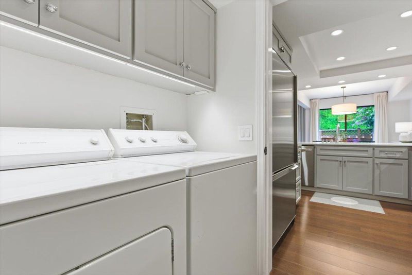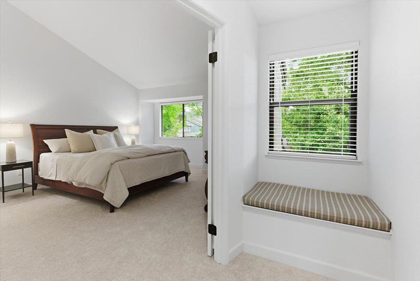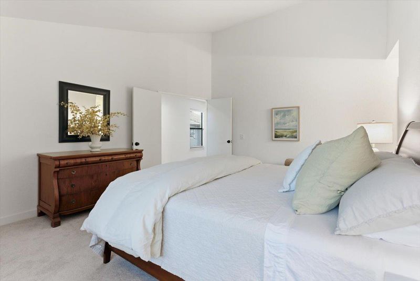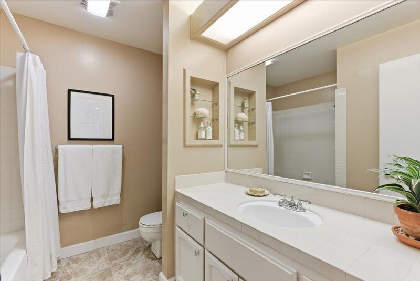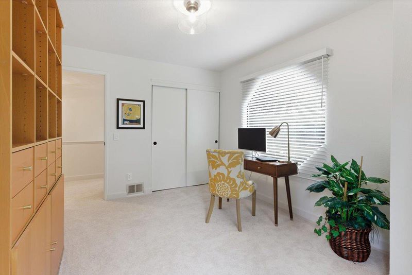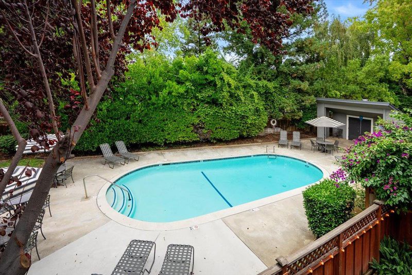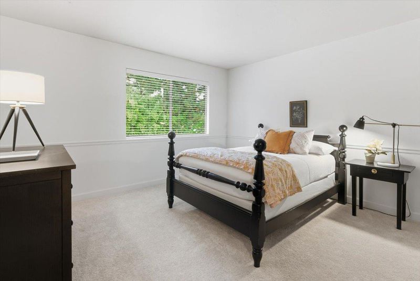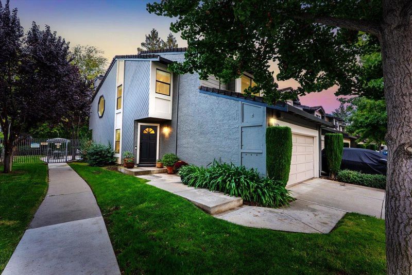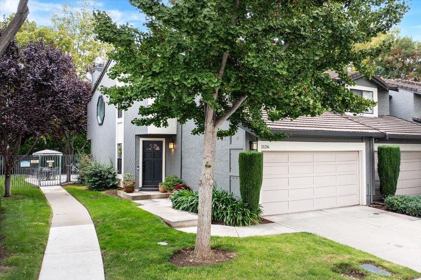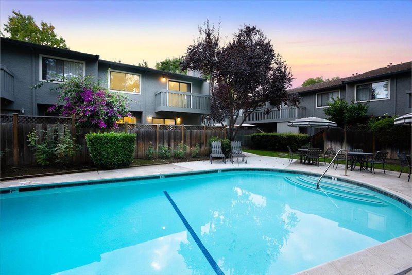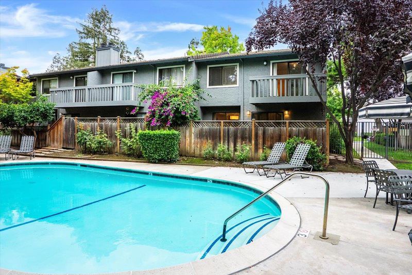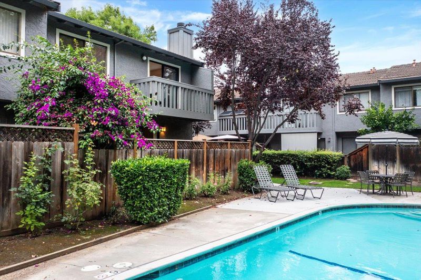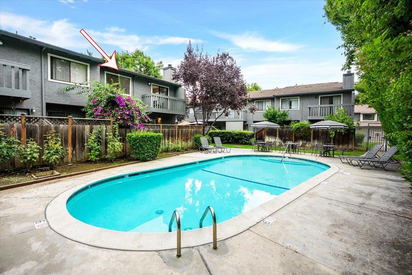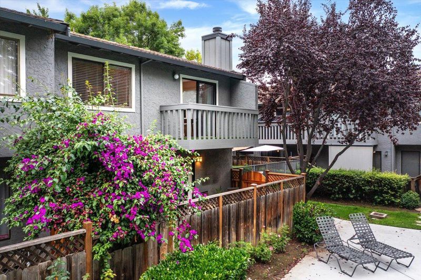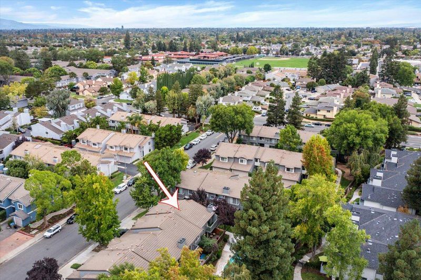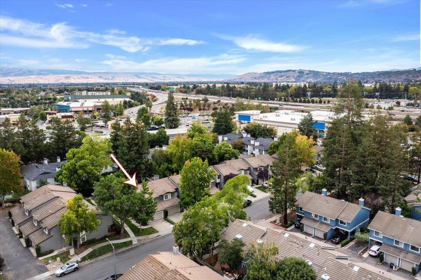
$958,888
1,693
SQ FT
$566
SQ/FT
1126 Cherryview Lane
@ Cherry Av - 14 - Cambrian, San Jose
- 3 Bed
- 3 (2/1) Bath
- 4 Park
- 1,693 sqft
- SAN JOSE
-

-
Sat Oct 18, 1:00 pm - 4:00 pm
Come See this Cambrian Charmer! Over 100k in Upgrades! This End Unit Townhouse Feels Like a Single Family Home! Great for Entertaining for the Holidays!
-
Sun Oct 19, 1:00 pm - 4:00 pm
Come See this Cambrian Charmer! Over 100k in Upgrades! This End Unit Townhouse Feels Like a Single Family Home! Great for Entertaining for the Holidays!
Do Not Miss Out on this Extraordinary Opportunity to Own this Robertsville Townhome! Living will be Easy in this Impressive Townhouse that Feels Like a Single Family Home! Featuring 3 Bedrooms,2.5 baths w/ a 2 Car Garage. Walk through the Front Door which Leads to a Spacious Living Room Perfect for Entertaining Friends & Family! The Picture Windows Overlooks the Beautiful Private Backyard Perfect for Summer BBQs. The Chef's Kitchen Features Quartz Counters w/ Calcutta Marble Backsplash, Custom Cabinets, SS Appliances, & Overhead/Under Cabinet Lighting. Do Not Miss the Inside Laundry Room w/ Spacious Cabinets. You will Love the Generous Primary Bedroom w/ Vaulted Ceilings, it is the Perfect Place to Relax. There also is a Private Primary Bath w/ Double Sinks & Shower. There also is a Walk In Closet Featuring Cedar Floors. Other Special Highlights include Central A/C w/Smart Thermostat, Pane Windows, New Paint, Custom Banister, Large Lighted Pantry w/ Custom Shelves, Custom Window Coverings, New Carpet & Bathroom Flooring & Much More! Awesome Silicon Valley Location just minutes away from DT San Jose & Willow Glen, Easy Access to 85/87 & Light Rail. Near Bass Pro Shop, Costco, Great Dining Places & Lake Almaden. This Home Checks All the Boxes! All that is Left to do is Move In!
- Days on Market
- 1 day
- Current Status
- Active
- Original Price
- $958,888
- List Price
- $958,888
- On Market Date
- Oct 17, 2025
- Property Type
- Townhouse
- Area
- 14 - Cambrian
- Zip Code
- 95118
- MLS ID
- ML82025126
- APN
- 569-55-010
- Year Built
- 1983
- Stories in Building
- 2
- Possession
- COE
- Data Source
- MLSL
- Origin MLS System
- MLSListings, Inc.
The Studio School
Private K-2 Coed
Students: 15 Distance: 0.2mi
Broadway High School
Public 9-12 Continuation
Students: 201 Distance: 0.3mi
John Muir Middle School
Public 6-8 Middle
Students: 1064 Distance: 0.3mi
Pine Hill School Second Start Learning D
Private 1-12 Special Education, Special Education Program, Combined Elementary And Secondary, Nonprofit
Students: 70 Distance: 0.5mi
Cambrian Academy
Private 6-12 Coed
Students: 100 Distance: 0.5mi
Almaden Elementary School
Public K-5 Elementary
Students: 303 Distance: 0.5mi
- Bed
- 3
- Bath
- 3 (2/1)
- Shower and Tub
- Parking
- 4
- Attached Garage
- SQ FT
- 1,693
- SQ FT Source
- Unavailable
- Kitchen
- Countertop - Quartz
- Cooling
- Central AC
- Dining Room
- Dining Area
- Disclosures
- NHDS Report
- Family Room
- No Family Room
- Flooring
- Carpet, Wood
- Foundation
- Concrete Slab
- Heating
- Central Forced Air - Gas
- Laundry
- Washer / Dryer
- Views
- Neighborhood
- Possession
- COE
- * Fee
- $635
- Name
- Cherryview Lane
- *Fee includes
- Insurance - Common Area, Landscaping / Gardening, and Maintenance - Exterior
MLS and other Information regarding properties for sale as shown in Theo have been obtained from various sources such as sellers, public records, agents and other third parties. This information may relate to the condition of the property, permitted or unpermitted uses, zoning, square footage, lot size/acreage or other matters affecting value or desirability. Unless otherwise indicated in writing, neither brokers, agents nor Theo have verified, or will verify, such information. If any such information is important to buyer in determining whether to buy, the price to pay or intended use of the property, buyer is urged to conduct their own investigation with qualified professionals, satisfy themselves with respect to that information, and to rely solely on the results of that investigation.
School data provided by GreatSchools. School service boundaries are intended to be used as reference only. To verify enrollment eligibility for a property, contact the school directly.
