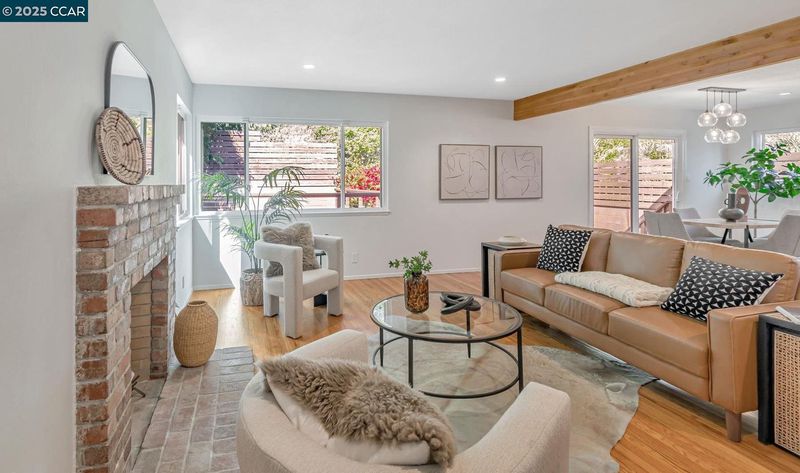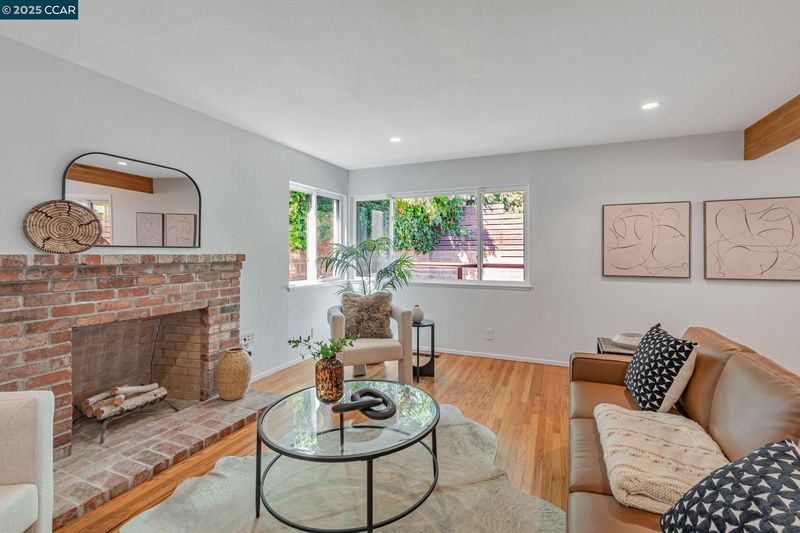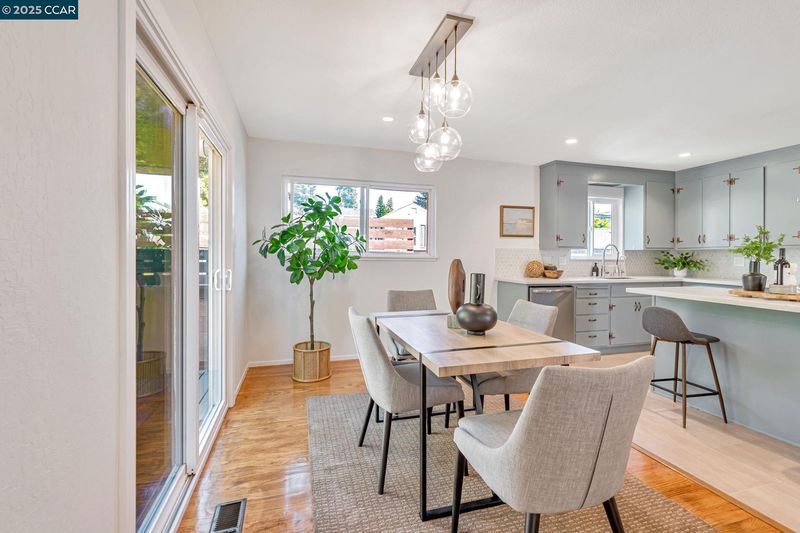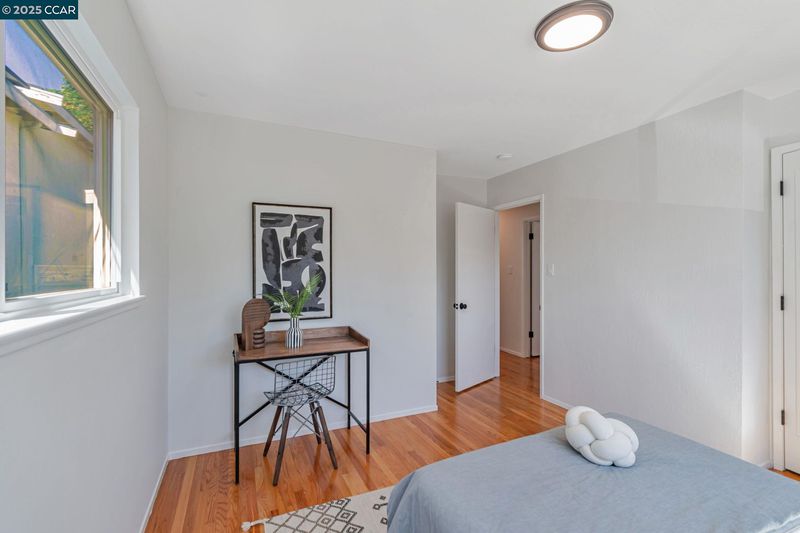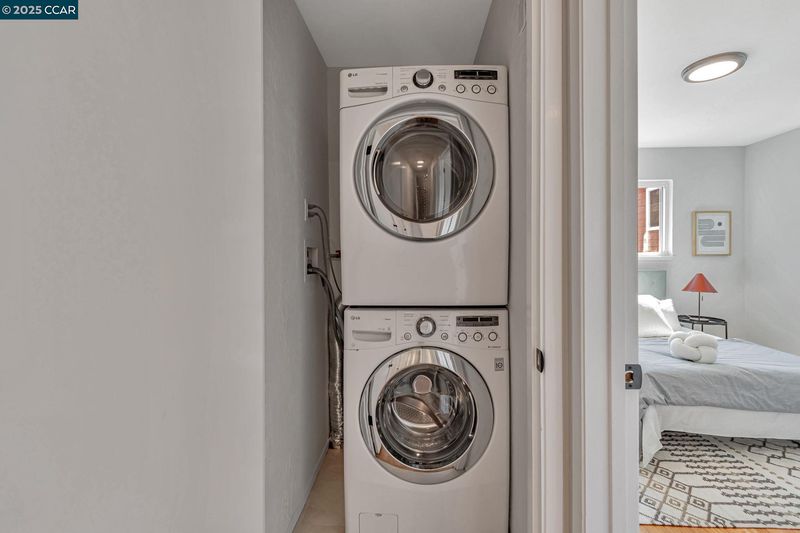
$899,000
1,363
SQ FT
$660
SQ/FT
3620 Harbor View Ave
@ 35th - Redwood Heights, Oakland
- 3 Bed
- 2 Bath
- 2 Park
- 1,363 sqft
- Oakland
-

Classy and casual home with designer finishes and a touch of traditional, creates this well-appointed living space in Redwood Heights. Tucked away from the street. The owners spared no expense with smart technology entry system and other modern enhancements. Old meets new with the original brick fireplace and exposed beams, pared with the updated kitchen, chef's island, newer appliances, and stone countertops. Backyard living is private and includes a patch of green for your garden or relaxing. This tastefully updated space is yours for living and entertaining. Stake your claim and enjoy a peaceful respite. Open house this Sunday 1:00pm-4:00pm.
- Current Status
- New
- Original Price
- $899,000
- List Price
- $899,000
- On Market Date
- Aug 16, 2025
- Property Type
- Detached
- D/N/S
- Redwood Heights
- Zip Code
- 94619
- MLS ID
- 41108451
- APN
- 301878492
- Year Built
- 1963
- Stories in Building
- 1
- Possession
- Close Of Escrow
- Data Source
- MAXEBRDI
- Origin MLS System
- CONTRA COSTA
Laurel Elementary School
Public K-5 Elementary
Students: 475 Distance: 0.3mi
Redwood Heights Elementary School
Public K-5 Elementary
Students: 372 Distance: 0.4mi
Cornerstone Christian Academy
Private PK-10 Coed
Students: 16 Distance: 0.5mi
Raskob Learning Institute And Day School
Private 2-8 Special Education, Elementary, Coed
Students: 71 Distance: 0.5mi
St. Lawrence O'toole Elementary School
Private K-8 Elementary, Religious, Coed
Students: 180 Distance: 0.5mi
First Covenant Treehouse Preschool & Kindergarten
Private K Preschool Early Childhood Center, Religious, Coed
Students: 107 Distance: 0.6mi
- Bed
- 3
- Bath
- 2
- Parking
- 2
- Detached, Garage Door Opener
- SQ FT
- 1,363
- SQ FT Source
- Public Records
- Lot SQ FT
- 4,180.0
- Lot Acres
- 0.1 Acres
- Pool Info
- None
- Kitchen
- Dishwasher, Gas Range, Refrigerator, Washer, Gas Water Heater, Stone Counters, Gas Range/Cooktop, Kitchen Island, Updated Kitchen
- Cooling
- None
- Disclosures
- None
- Entry Level
- Exterior Details
- Back Yard, Dog Run, Front Yard, Garden/Play
- Flooring
- Hardwood Flrs Throughout
- Foundation
- Fire Place
- Brick, Living Room
- Heating
- Forced Air
- Laundry
- Laundry Closet, Washer/Dryer Stacked Incl
- Main Level
- 3 Bedrooms, 2 Baths
- Possession
- Close Of Escrow
- Architectural Style
- Traditional
- Construction Status
- Existing
- Additional Miscellaneous Features
- Back Yard, Dog Run, Front Yard, Garden/Play
- Location
- Level, Landscaped
- Roof
- Composition Shingles
- Water and Sewer
- Public
- Fee
- Unavailable
MLS and other Information regarding properties for sale as shown in Theo have been obtained from various sources such as sellers, public records, agents and other third parties. This information may relate to the condition of the property, permitted or unpermitted uses, zoning, square footage, lot size/acreage or other matters affecting value or desirability. Unless otherwise indicated in writing, neither brokers, agents nor Theo have verified, or will verify, such information. If any such information is important to buyer in determining whether to buy, the price to pay or intended use of the property, buyer is urged to conduct their own investigation with qualified professionals, satisfy themselves with respect to that information, and to rely solely on the results of that investigation.
School data provided by GreatSchools. School service boundaries are intended to be used as reference only. To verify enrollment eligibility for a property, contact the school directly.
