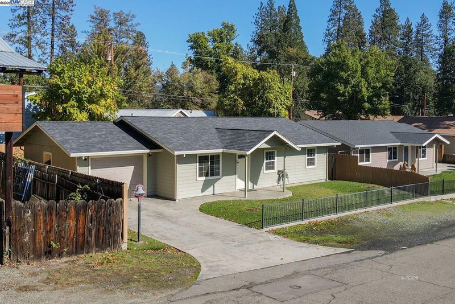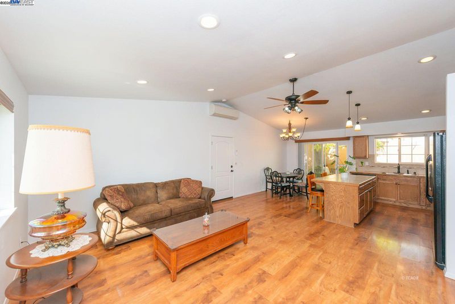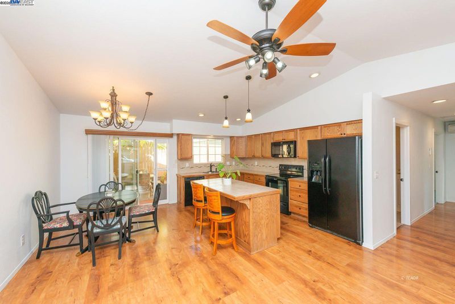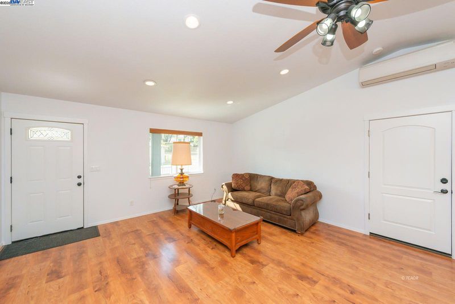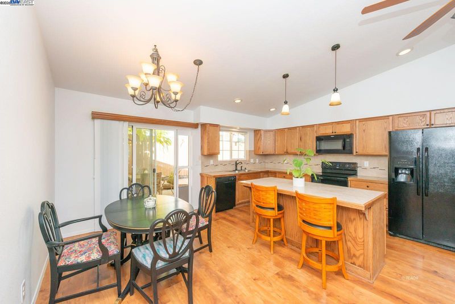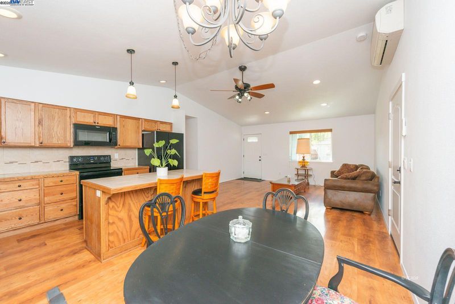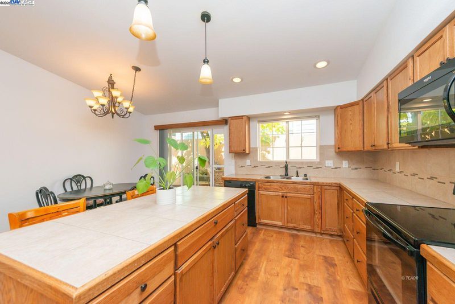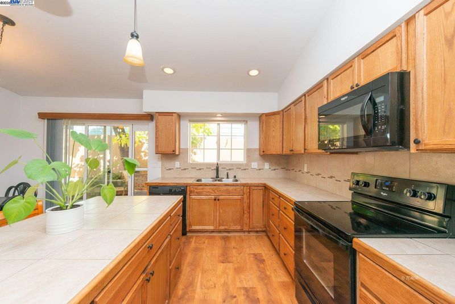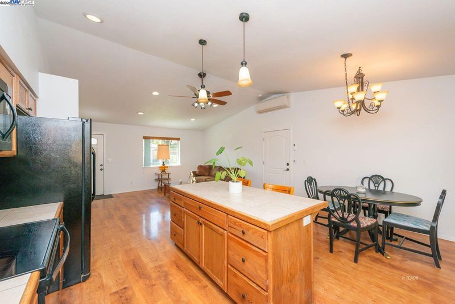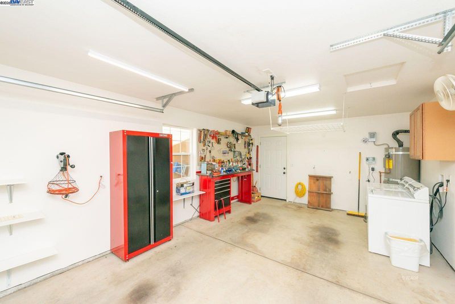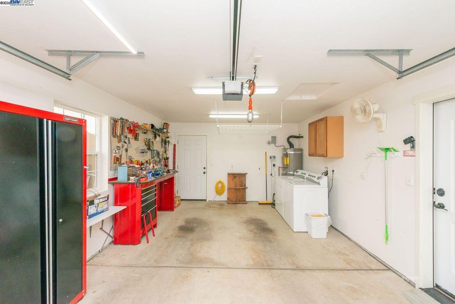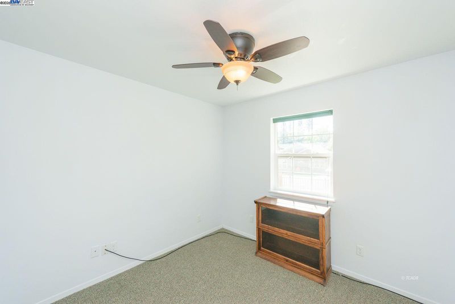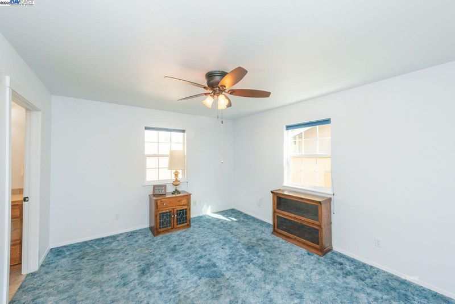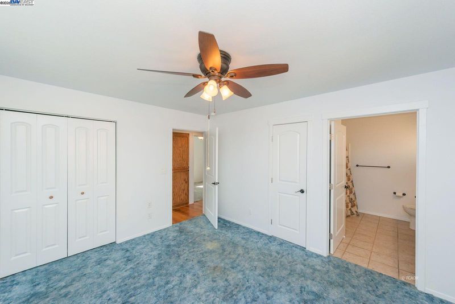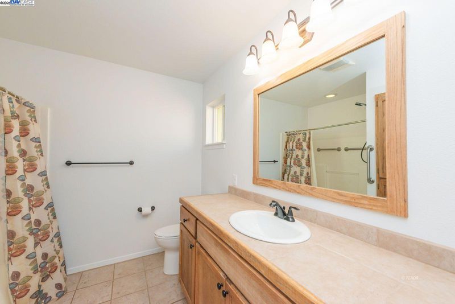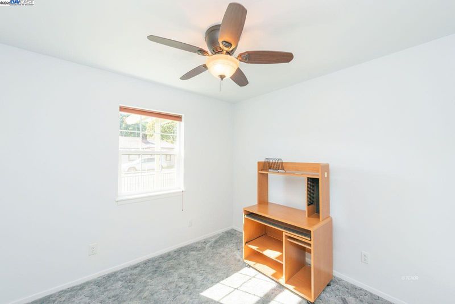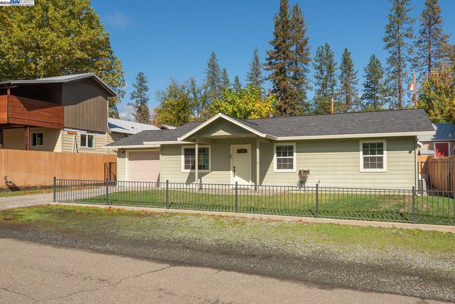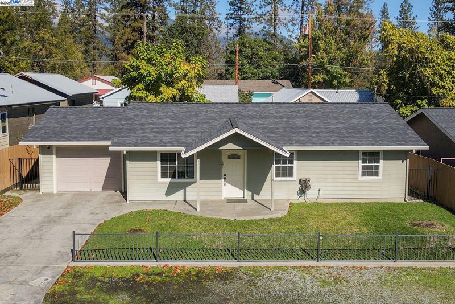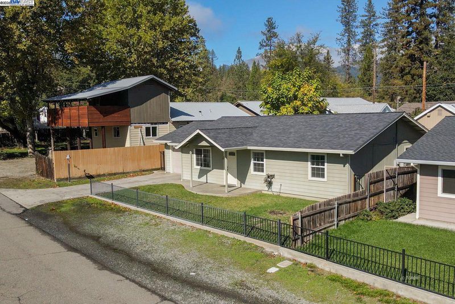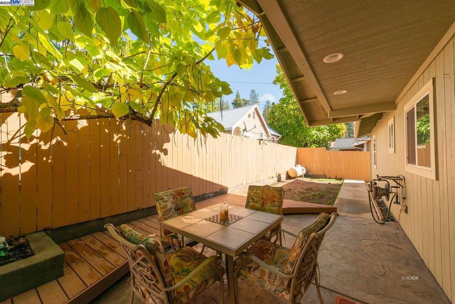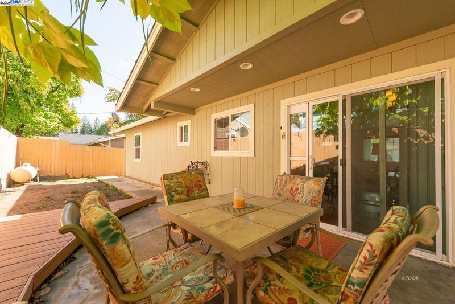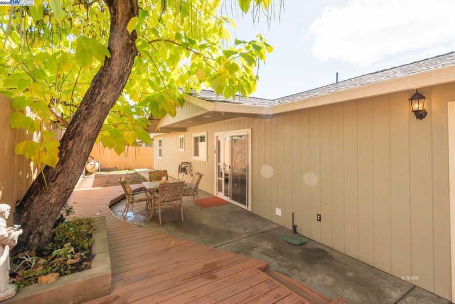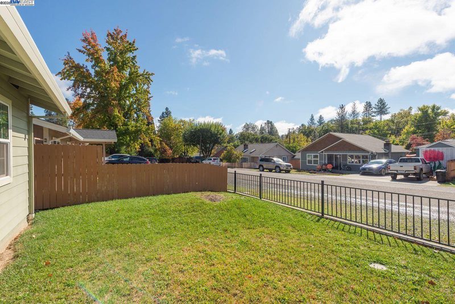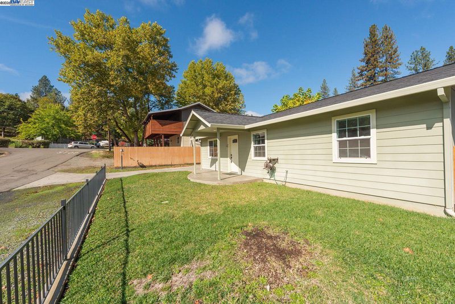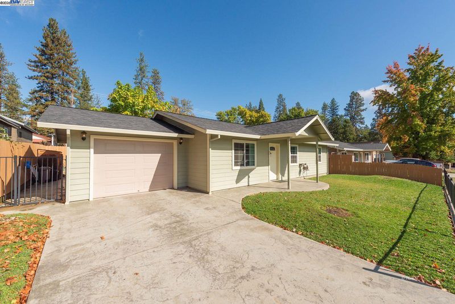
$295,000
1,140
SQ FT
$259
SQ/FT
41 Hawthorne St
@ Oregon - Not Listed, Weaverville
- 3 Bed
- 2 Bath
- 1 Park
- 1,140 sqft
- Weaverville
-

Discover comfort and convenience in this beautifully maintained 1,140 sf 3-bedroom, 2-bath home built in 2013, perfectly situated on 0.09 of an acre in a quiet neighborhood close to downtown Weaverville. This home offers hardy plank siding for lasting durability and curb appeal. Step inside to find attention to detail throughout, featuring tile flooring in both bathrooms, laminate flooring in the kitchen, living, and dining areas, and tile countertops that add a classic touch to the kitchen. The open layout and abundant natural light create a warm and inviting atmosphere. Home just had a refresh with new interior paint as well, All kitchen appliances are included, making this home move-in ready. Enjoy the outdoors with a covered patio, a stamped concrete patio in the backyard, and a completely fenced yard-perfect for relaxing or entertaining. Additional features include automatic sprinklers, a one-car attached garage, and a backup generator system for peace of mind. Experience small-town living with modern comfort-a wonderful home just minutes from all that Weaverville has to offer!
- Current Status
- New
- Original Price
- $295,000
- List Price
- $295,000
- On Market Date
- Oct 20, 2025
- Property Type
- Detached
- D/N/S
- Not Listed
- Zip Code
- 96093
- MLS ID
- 41115302
- APN
- 002140005000
- Year Built
- 2013
- Stories in Building
- 1
- Possession
- Close Of Escrow
- Data Source
- MAXEBRDI
- Origin MLS System
- BAY EAST
Trinity County Community
Public K-12
Students: 7 Distance: 0.2mi
Weaverville Elementary School
Public K-8 Elementary
Students: 385 Distance: 0.5mi
Alps View High (Continuation) School
Public 9-12 Continuation
Students: 7 Distance: 0.7mi
Trinity Adult
Public n/a Adult Education
Students: NA Distance: 0.7mi
Trinity High School
Public 9-12 Secondary
Students: 352 Distance: 0.7mi
Trinity County Special Education School
Public K-12 Special Education
Students: 1 Distance: 0.8mi
- Bed
- 3
- Bath
- 2
- Parking
- 1
- Attached
- SQ FT
- 1,140
- SQ FT Source
- Not Verified
- Lot SQ FT
- 3,920.0
- Lot Acres
- 0.09 Acres
- Pool Info
- None
- Kitchen
- Dishwasher, Electric Range, Microwave, Free-Standing Range, Refrigerator, Dryer, Washer, Electric Water Heater, Breakfast Bar, Tile Counters, Electric Range/Cooktop, Disposal, Kitchen Island, Range/Oven Free Standing
- Cooling
- Ceiling Fan(s), Heat Pump, See Remarks
- Disclosures
- Nat Hazard Disclosure
- Entry Level
- Exterior Details
- Back Yard, Front Yard, Sprinklers Automatic
- Flooring
- Laminate, Tile, Carpet
- Foundation
- Fire Place
- None
- Heating
- MultiUnits
- Laundry
- Dryer, In Garage, Washer
- Main Level
- 3 Bedrooms, 2 Baths
- Possession
- Close Of Escrow
- Architectural Style
- Traditional
- Construction Status
- Existing
- Additional Miscellaneous Features
- Back Yard, Front Yard, Sprinklers Automatic
- Location
- Cul-De-Sac, Level, Back Yard, Front Yard, Landscaped, See Remarks
- Roof
- Composition Shingles
- Water and Sewer
- Public, Water District
- Fee
- Unavailable
MLS and other Information regarding properties for sale as shown in Theo have been obtained from various sources such as sellers, public records, agents and other third parties. This information may relate to the condition of the property, permitted or unpermitted uses, zoning, square footage, lot size/acreage or other matters affecting value or desirability. Unless otherwise indicated in writing, neither brokers, agents nor Theo have verified, or will verify, such information. If any such information is important to buyer in determining whether to buy, the price to pay or intended use of the property, buyer is urged to conduct their own investigation with qualified professionals, satisfy themselves with respect to that information, and to rely solely on the results of that investigation.
School data provided by GreatSchools. School service boundaries are intended to be used as reference only. To verify enrollment eligibility for a property, contact the school directly.
