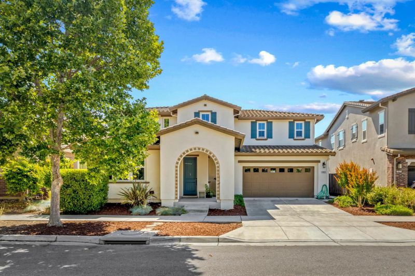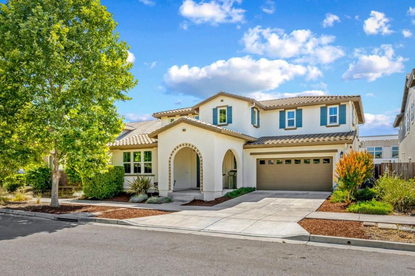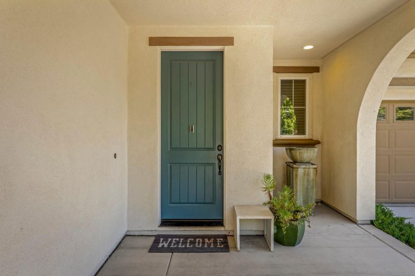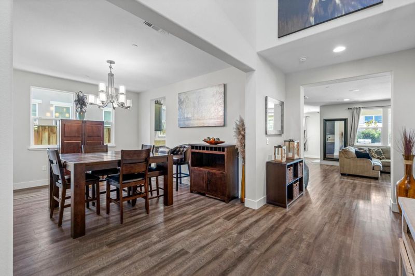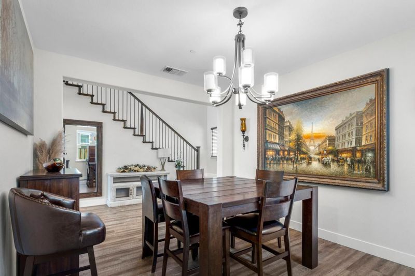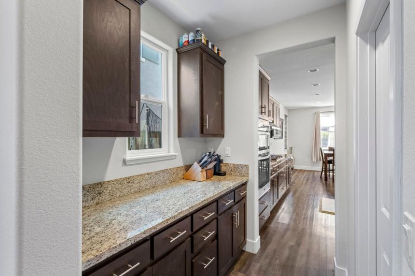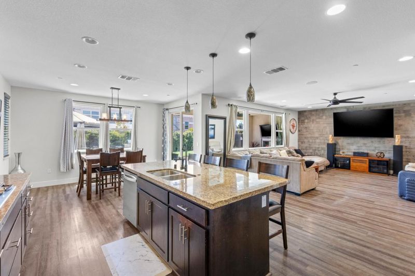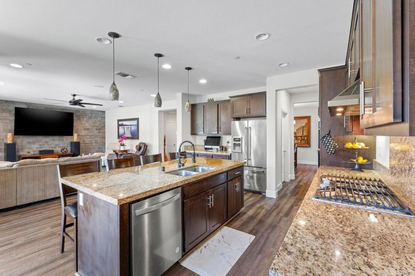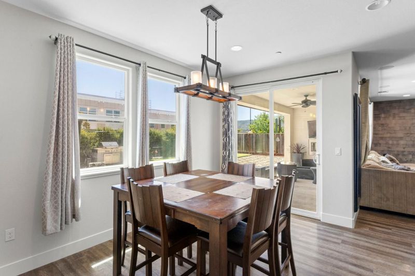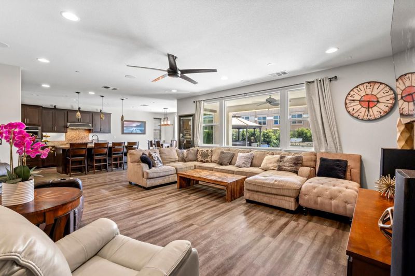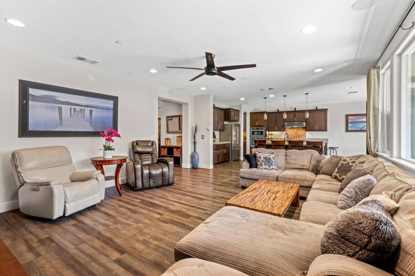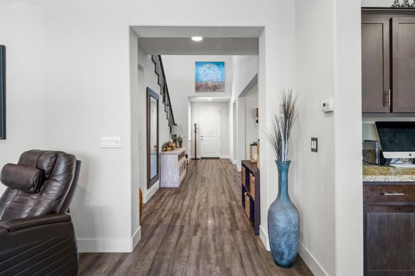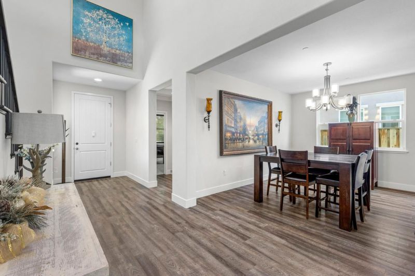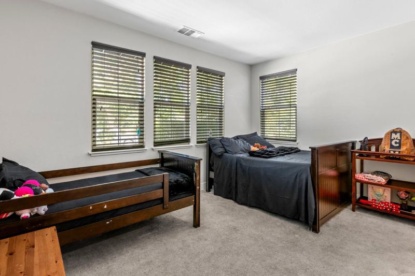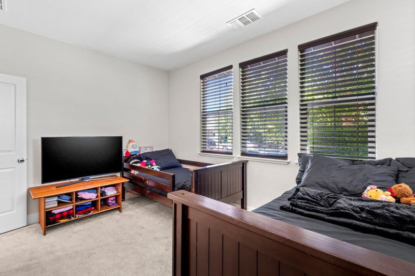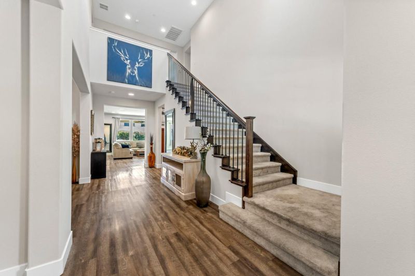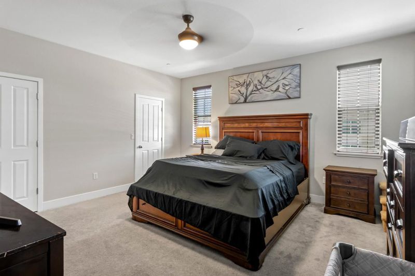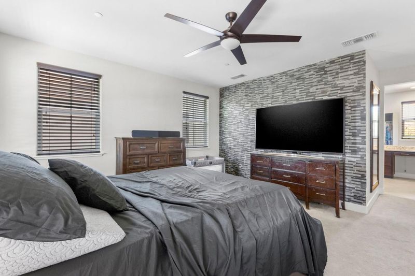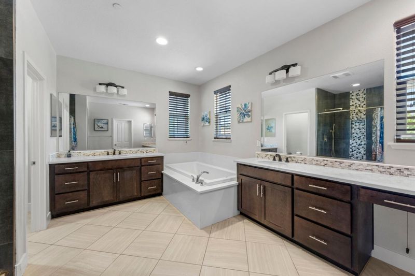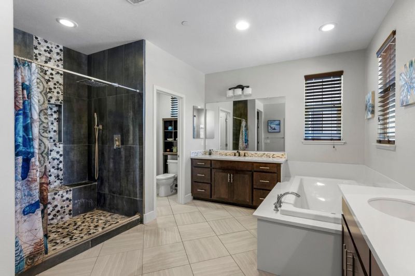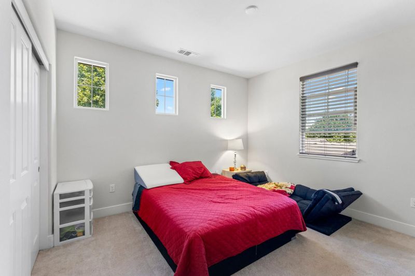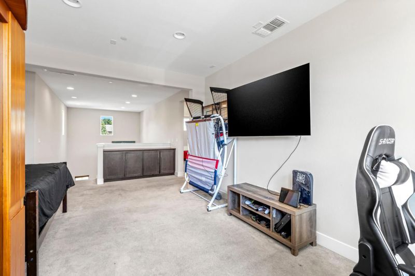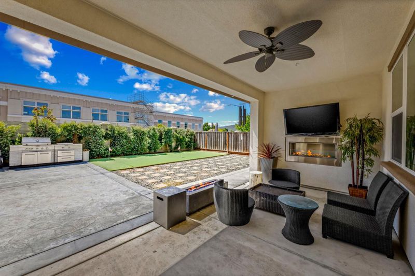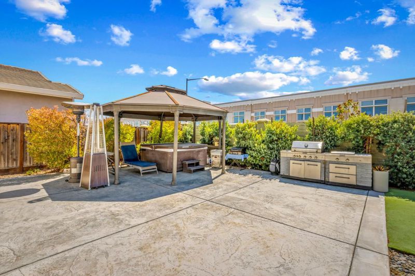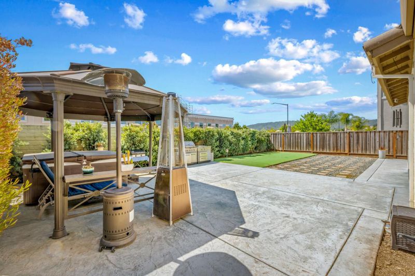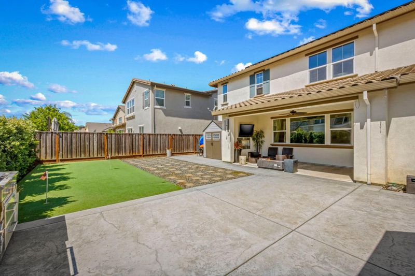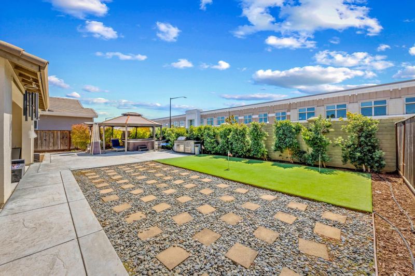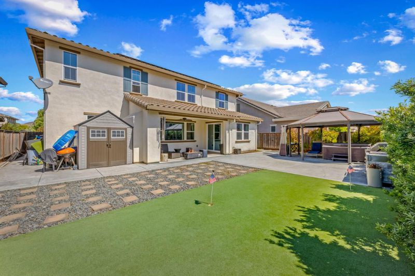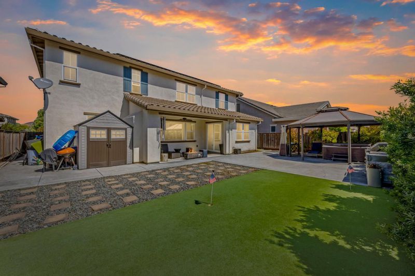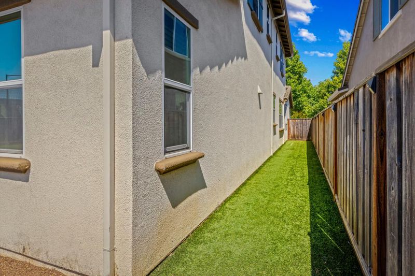
$1,499,999
3,065
SQ FT
$489
SQ/FT
9850 Bobcat Court
@ Puma Way - 1 - Morgan Hill / Gilroy / San Martin, Gilroy
- 4 Bed
- 4 (3/1) Bath
- 4 Park
- 3,065 sqft
- GILROY
-

Spacious 4-bedroom, 3.5-bath home in a desirable Gilroy neighborhood near Christopher High School! With 3,065 sq ft of living space on a 7,020 sq ft lot, this 2-story home offers comfort and convenience. The first-level bedroom with ensuite is perfect for guests or multi-gen living. The open-concept layout features a gourmet kitchen, formal dining room, the living room has 4 hardwired Sonos speakers for surround sound entertainment, Step outside to a stunning California room with gas fireplace ideal for year-round entertaining, a stamped concrete patio and private hot tub retreat. The luxurious primary suite boasts two walk-in closets and a spa-like ensuite bath. Additional highlights include an upstairs flex space loft area, upstairs laundry, tankless water heater, extra-deep garage, and fully owned solar. Built in 2016, this home blends indoor luxury with outdoor enjoyment. A must-see!
- Days on Market
- 14 days
- Current Status
- Active
- Original Price
- $1,499,999
- List Price
- $1,499,999
- On Market Date
- Jul 2, 2025
- Property Type
- Single Family Home
- Area
- 1 - Morgan Hill / Gilroy / San Martin
- Zip Code
- 95020
- MLS ID
- ML82012293
- APN
- 783-77-021
- Year Built
- 2016
- Stories in Building
- 2
- Possession
- COE
- Data Source
- MLSL
- Origin MLS System
- MLSListings, Inc.
Christopher High School
Public 9-12
Students: 1629 Distance: 0.2mi
Luigi Aprea Elementary School
Public K-5 Elementary
Students: 628 Distance: 0.8mi
Antonio Del Buono Elementary School
Public K-5 Elementary
Students: 453 Distance: 1.0mi
Pacific Point Christian Schools
Private PK-12 Elementary, Religious, Core Knowledge
Students: 370 Distance: 1.1mi
Mt. Madonna High School
Public 9-12 Continuation
Students: 201 Distance: 1.2mi
Rod Kelley Elementary School
Public K-5 Elementary
Students: 756 Distance: 1.3mi
- Bed
- 4
- Bath
- 4 (3/1)
- Parking
- 4
- Attached Garage, Off-Street Parking, On Street
- SQ FT
- 3,065
- SQ FT Source
- Unavailable
- Lot SQ FT
- 7,020.0
- Lot Acres
- 0.161157 Acres
- Kitchen
- Cooktop - Gas, Countertop - Granite, Dishwasher, Exhaust Fan, Garbage Disposal, Island, Refrigerator
- Cooling
- Central AC
- Dining Room
- Breakfast Nook, Formal Dining Room
- Disclosures
- NHDS Report
- Family Room
- Kitchen / Family Room Combo
- Flooring
- Carpet, Laminate, Tile
- Foundation
- Concrete Slab
- Fire Place
- Gas Burning, Other Location
- Heating
- Forced Air
- Laundry
- Electricity Hookup (110V), Electricity Hookup (220V), Gas Hookup, In Utility Room, Upper Floor
- Possession
- COE
- * Fee
- $99
- Name
- Intempus
- *Fee includes
- Other
MLS and other Information regarding properties for sale as shown in Theo have been obtained from various sources such as sellers, public records, agents and other third parties. This information may relate to the condition of the property, permitted or unpermitted uses, zoning, square footage, lot size/acreage or other matters affecting value or desirability. Unless otherwise indicated in writing, neither brokers, agents nor Theo have verified, or will verify, such information. If any such information is important to buyer in determining whether to buy, the price to pay or intended use of the property, buyer is urged to conduct their own investigation with qualified professionals, satisfy themselves with respect to that information, and to rely solely on the results of that investigation.
School data provided by GreatSchools. School service boundaries are intended to be used as reference only. To verify enrollment eligibility for a property, contact the school directly.
