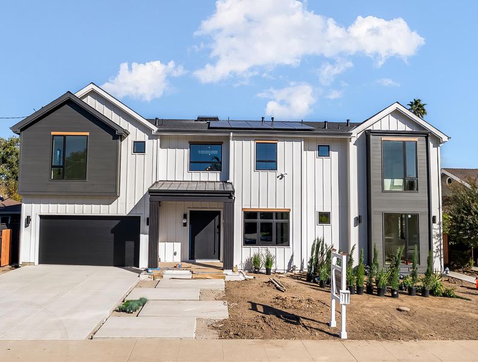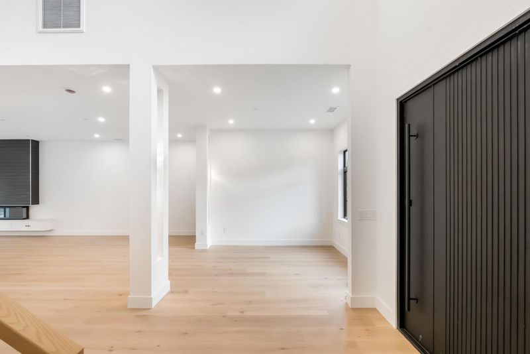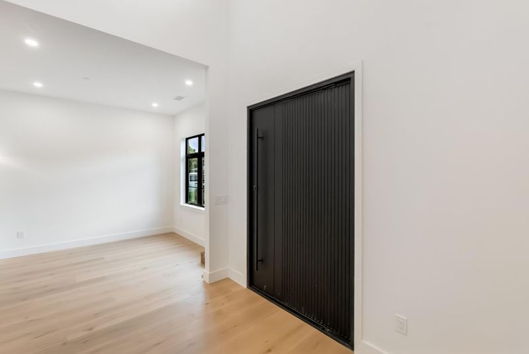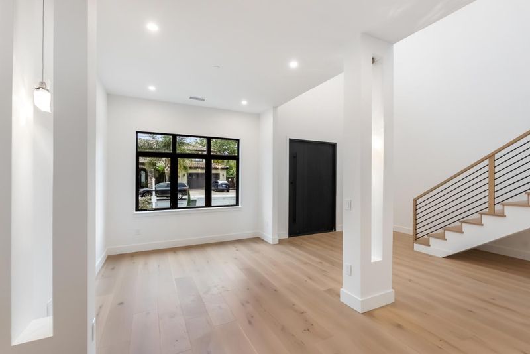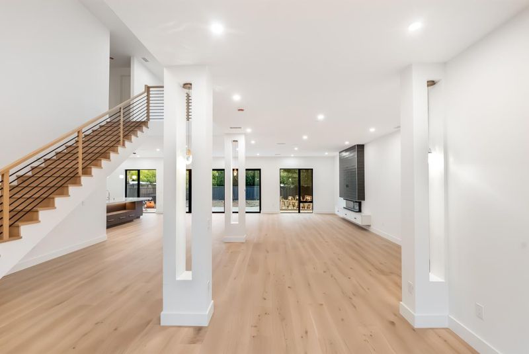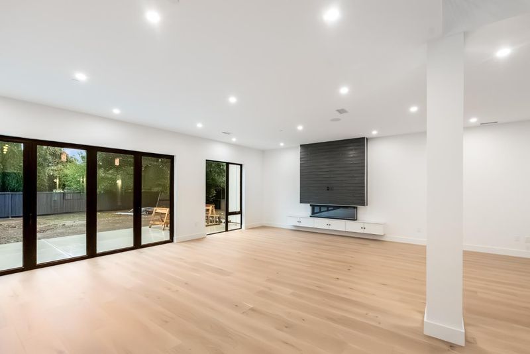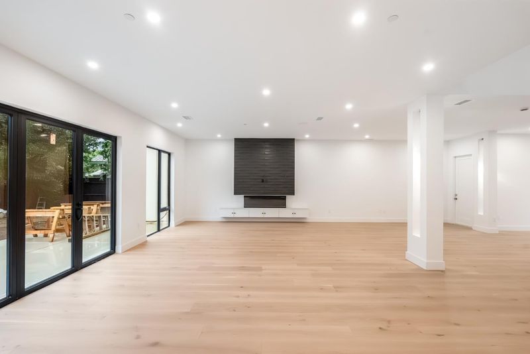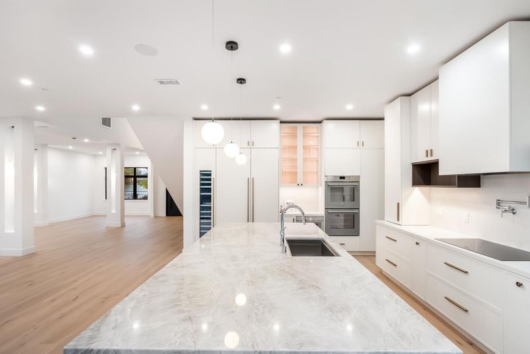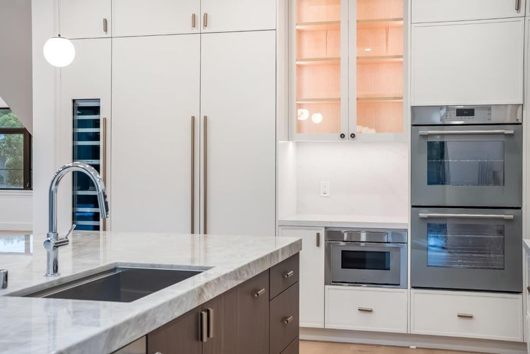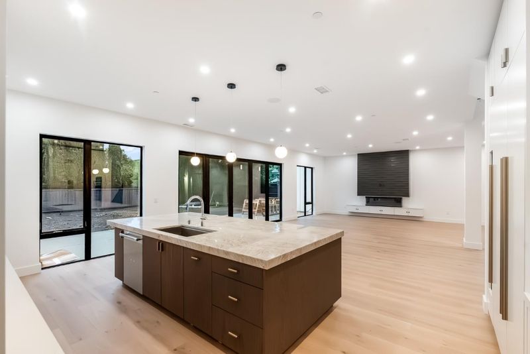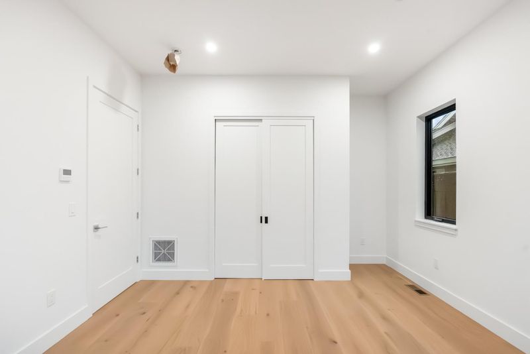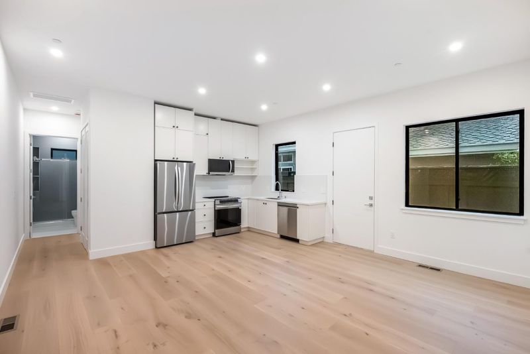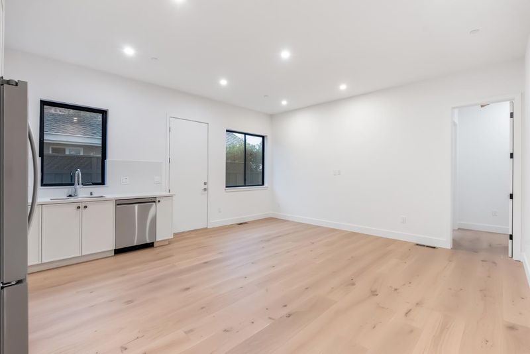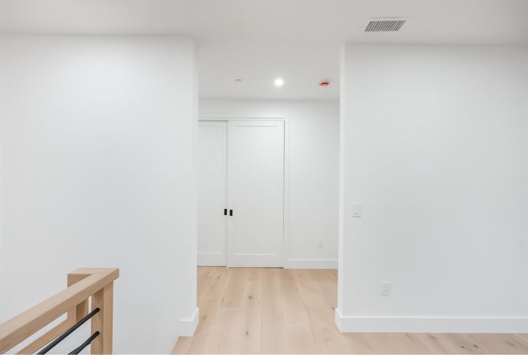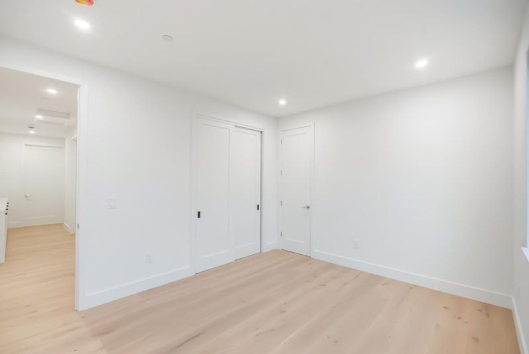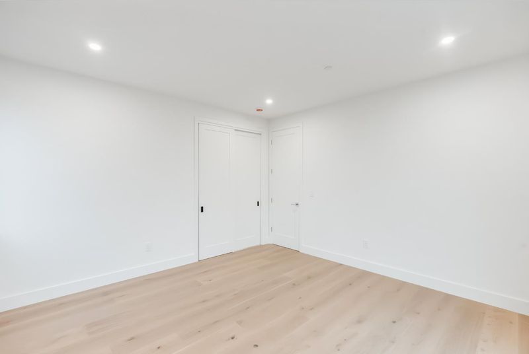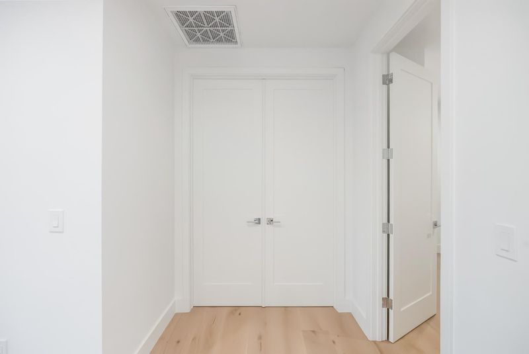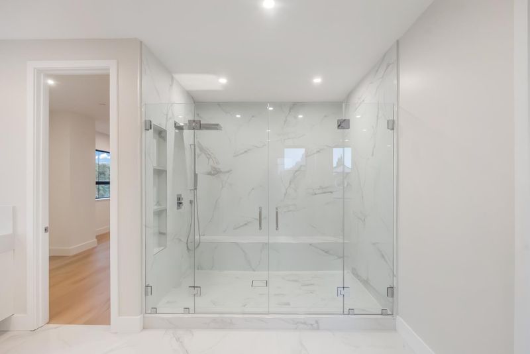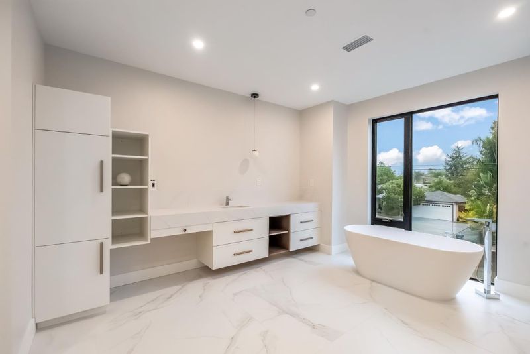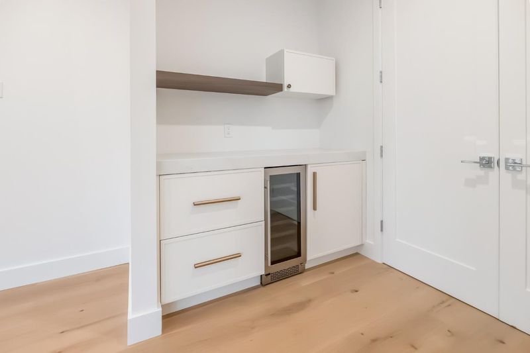
$4,798,000
5,200
SQ FT
$923
SQ/FT
416 Ardis Avenue
@ Stevens Creek - 15 - Campbell, San Jose
- 6 Bed
- 6 (5/1) Bath
- 4 Park
- 5,200 sqft
- San Jose
-

-
Sat Oct 18, 1:30 pm - 4:30 pm
-
Sun Oct 19, 1:00 pm - 4:00 pm
New Construction Property in Final Stages of Completion. Discover unparalleled elegance in this stunning new-construction home, featuring a 4,200 sqft main home and a 980 sqft attached ADU with its own private entrance, for a total of approximately 5,200 sqft of sophisticated living space. Set on a 9,000+ sqft lot, this property showcases high-end finishes, exceptional craftsmanship, and versatile design, all in a prime location near Santana Row and Westfield Valley Fair Mall. Equipped with a Miele stove and a Thermador appliance suite including double ovens, built-in refrigerator and freezer columns, built-in microwave, wine fridge column, and custom cabinetry. Premium craftsmanship and materials throughout, including high-end custom cabinets, abundant custom storage, real stone surfaces, alabaster stone lighting, and crystal lighting accents. This property features great public schools and is also close to top private schools including The Harker School, Bellarmine College Prep, Presentation, and Archbishop Mitty. This exceptional property delivers the rare combination of brand-new construction, high-end finishes, and flexible living options in one of San Joses most desirable neighborhoods. Now available for private tours prior to late October Completion.
- Days on Market
- 1 day
- Current Status
- Active
- Original Price
- $4,798,000
- List Price
- $4,798,000
- On Market Date
- Oct 14, 2025
- Property Type
- Single Family Home
- Area
- 15 - Campbell
- Zip Code
- 95117
- MLS ID
- ML82024233
- APN
- 303-34-020
- Year Built
- 2025
- Stories in Building
- 2
- Possession
- Unavailable
- Data Source
- MLSL
- Origin MLS System
- MLSListings, Inc.
Beginning Steps To Independence
Private n/a Special Education, Combined Elementary And Secondary, Coed
Students: NA Distance: 0.3mi
Pacific Autism Center For Education
Private 1-12
Students: 42 Distance: 0.7mi
Pacific Autism Center For Education
Private K-12 Special Education, Combined Elementary And Secondary, Coed
Students: 52 Distance: 0.7mi
Lynhaven Elementary School
Charter K-5 Elementary
Students: 579 Distance: 0.7mi
Boynton High School
Public 9-12 Continuation
Students: 209 Distance: 0.7mi
The Harker School
Private K-12 Secondary, Coed
Students: 2040 Distance: 0.8mi
- Bed
- 6
- Bath
- 6 (5/1)
- Parking
- 4
- Attached Garage, On Street, Parking Area
- SQ FT
- 5,200
- SQ FT Source
- Unavailable
- Lot SQ FT
- 9,424.0
- Lot Acres
- 0.216345 Acres
- Kitchen
- Cooktop - Electric, Countertop - Other, Island, Microwave, Oven - Double, Pantry, Refrigerator, Warming Drawer, Wine Refrigerator
- Cooling
- Central AC
- Dining Room
- Dining Area
- Disclosures
- None
- Family Room
- Separate Family Room
- Flooring
- Hardwood
- Foundation
- Concrete Perimeter
- Fire Place
- Insert
- Heating
- Central Forced Air
- Laundry
- Inside, Upper Floor
- Architectural Style
- Contemporary
- Fee
- Unavailable
MLS and other Information regarding properties for sale as shown in Theo have been obtained from various sources such as sellers, public records, agents and other third parties. This information may relate to the condition of the property, permitted or unpermitted uses, zoning, square footage, lot size/acreage or other matters affecting value or desirability. Unless otherwise indicated in writing, neither brokers, agents nor Theo have verified, or will verify, such information. If any such information is important to buyer in determining whether to buy, the price to pay or intended use of the property, buyer is urged to conduct their own investigation with qualified professionals, satisfy themselves with respect to that information, and to rely solely on the results of that investigation.
School data provided by GreatSchools. School service boundaries are intended to be used as reference only. To verify enrollment eligibility for a property, contact the school directly.
