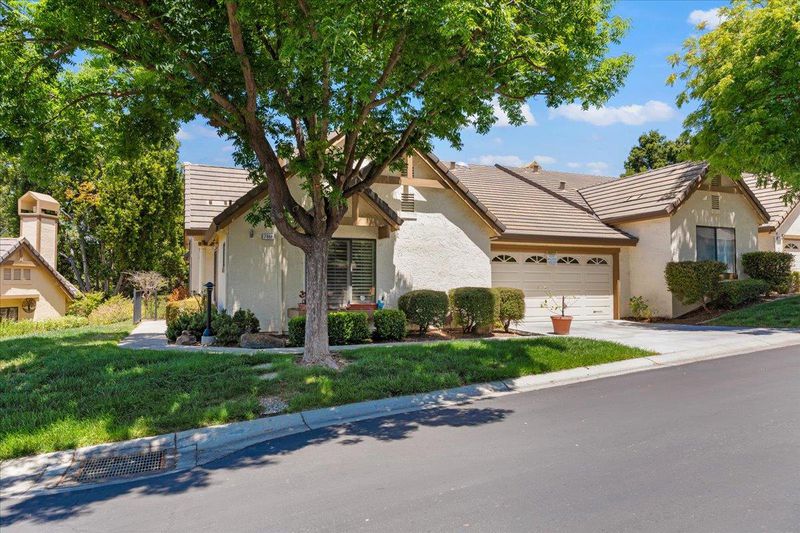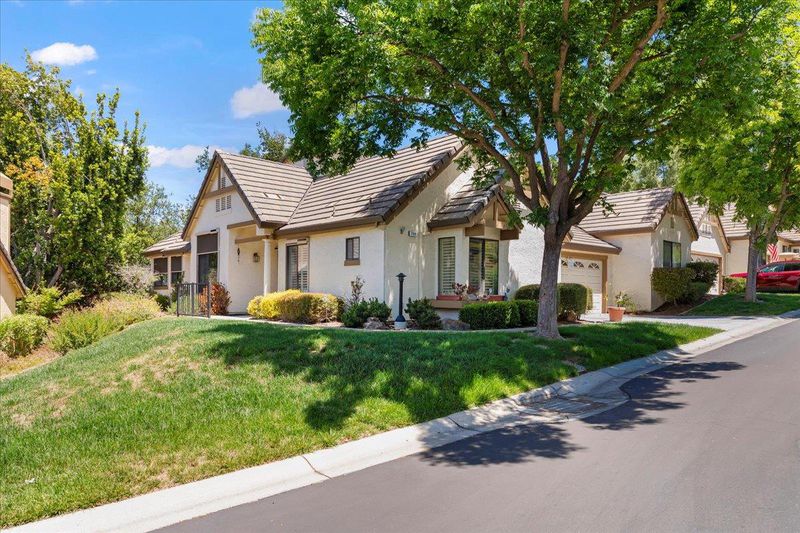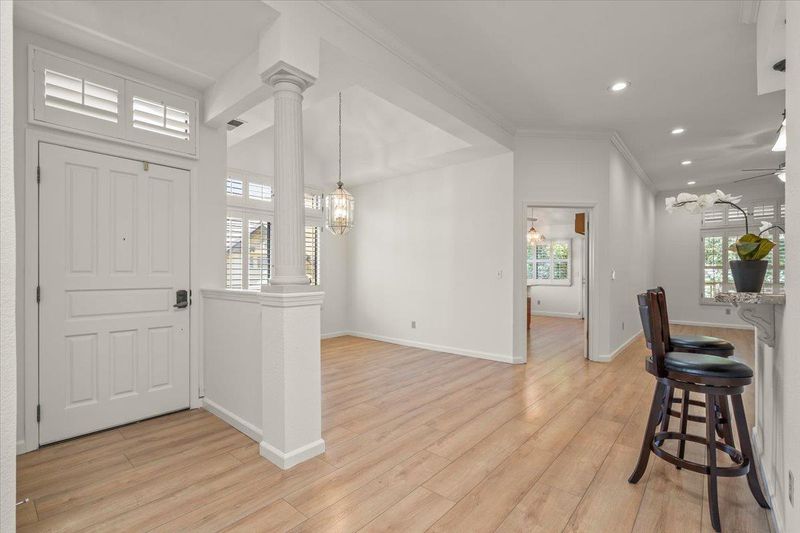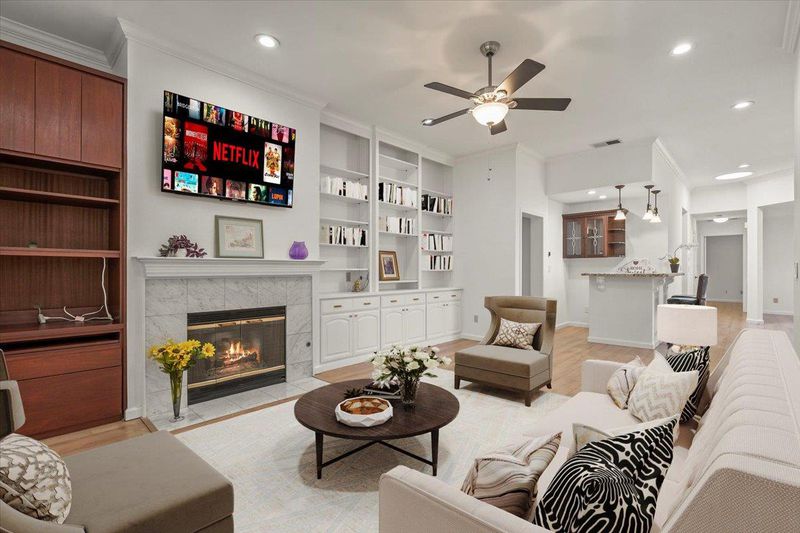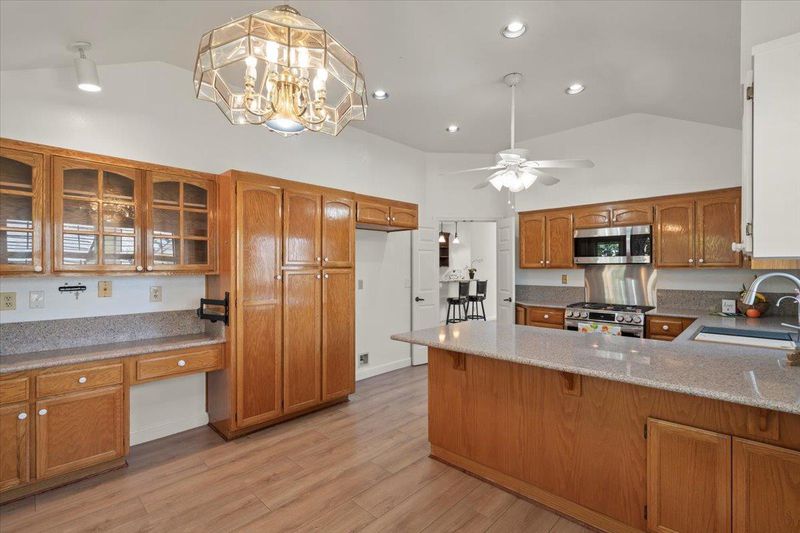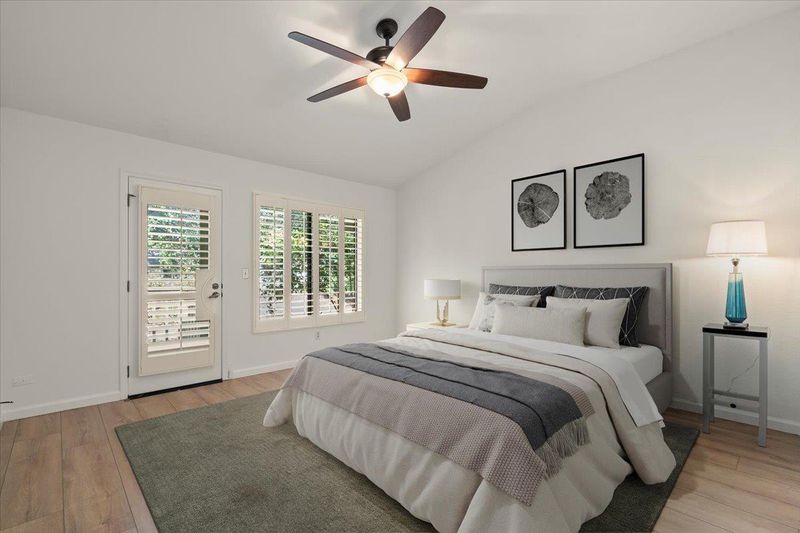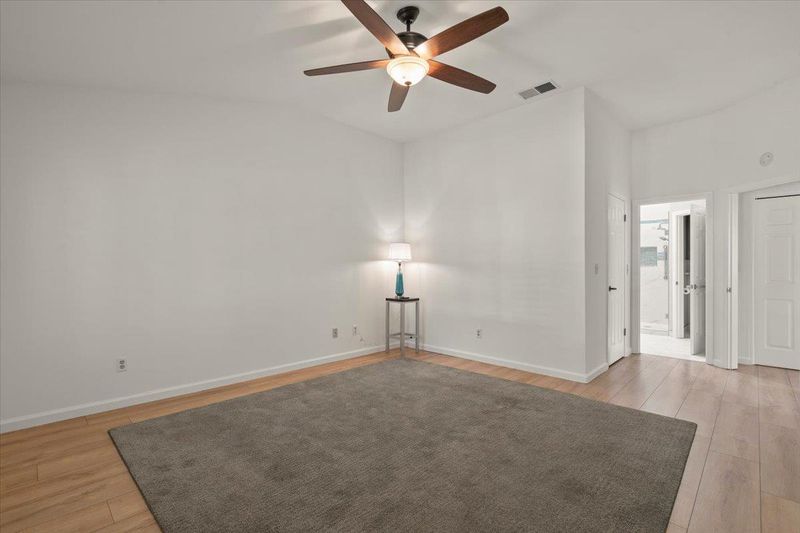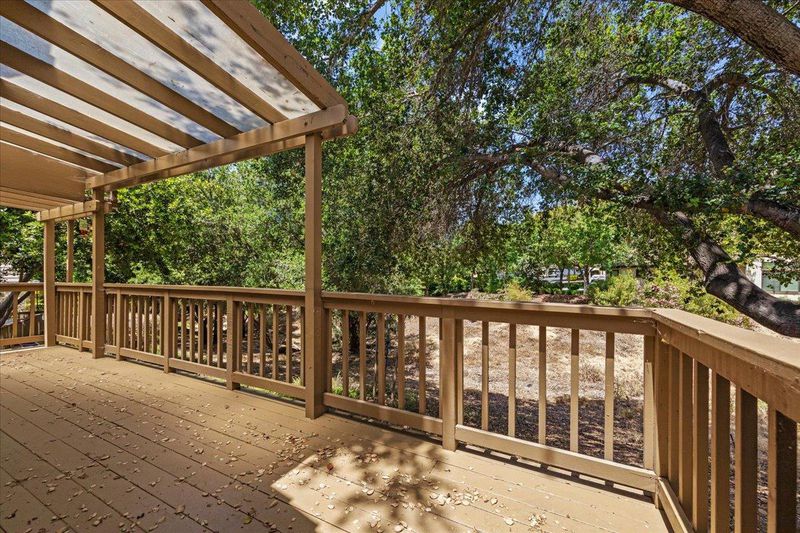
$979,000
1,751
SQ FT
$559
SQ/FT
7886 Moorfoot Court
@ Villages Fairway Drive - 3 - Evergreen, San Jose
- 2 Bed
- 3 (2/1) Bath
- 4 Park
- 1,751 sqft
- SAN JOSE
-

Beautiful Highland Village home. 2 bedrooms plus office and 2 1/2 Baths. Oversized 2 car garage. End unit with back deck overlooking canyon with a stream. Newly remodeled baths with heated floors in the master bath, water filter & cooler, new lighting, and plenty of storage. Newer engineered flooring throughout in the living areas, freshly painted interior. Stainless steel kitchen appliances. Fireplace in the living room for cozy evenings. Built in bar with cabinets. Office features a sit on bench by window and plantation shutters. Remote controlled European rolling shutter on west wall of home. The Villages HOA fee includes golf membership * 24 hr. security * water/sewer/Cable TV/community newspaper * 4 swimming pools w/hot tubs * 6 tennis courts * bocce ball courts * 4 pickle ball courts * Exercise Facility * Library * US Post Office * restaurant & bistro. There are over 60 organized Clubs to join. A Community Activity office that has Special Events & Excursions. It is resort style comfort living with too many amenities to lists them all! A great feeling of safety from 24 hour security at gate. Must see this home, great location and an excellent value.
- Days on Market
- 3 days
- Current Status
- Active
- Original Price
- $979,000
- List Price
- $979,000
- On Market Date
- Oct 20, 2025
- Property Type
- Condominium
- Area
- 3 - Evergreen
- Zip Code
- 95135
- MLS ID
- ML82025355
- APN
- 665-58-009
- Year Built
- 1988
- Stories in Building
- 1
- Possession
- COE
- Data Source
- MLSL
- Origin MLS System
- MLSListings, Inc.
Silver Oak Elementary School
Public K-6 Elementary
Students: 607 Distance: 1.8mi
Tom Matsumoto Elementary School
Public K-6 Elementary
Students: 657 Distance: 2.1mi
Chaboya Middle School
Public 7-8 Middle
Students: 1094 Distance: 2.2mi
Laurelwood Elementary School
Public K-6 Elementary
Students: 316 Distance: 2.3mi
Evergreen Montessori School
Private n/a Montessori, Elementary, Coed
Students: 110 Distance: 2.5mi
Evergreen Elementary School
Public K-6 Elementary
Students: 738 Distance: 2.5mi
- Bed
- 2
- Bath
- 3 (2/1)
- Double Sinks, Full on Ground Floor, Granite, Primary - Stall Shower(s), Shower and Tub, Skylight, Tile, Updated Bath
- Parking
- 4
- Attached Garage
- SQ FT
- 1,751
- SQ FT Source
- Unavailable
- Pool Info
- Community Facility, Pool - Fenced, Pool - In Ground, Pool - Solar, Spa - In Ground, Spa - Jetted
- Kitchen
- Countertop - Granite, Dishwasher, Exhaust Fan, Garbage Disposal, Hookups - Gas, Microwave, Oven - Gas, Oven Range - Gas
- Cooling
- Ceiling Fan, Central AC
- Dining Room
- Breakfast Bar, Eat in Kitchen, Formal Dining Room
- Disclosures
- NHDS Report
- Family Room
- No Family Room
- Flooring
- Tile, Other
- Foundation
- Concrete Slab
- Fire Place
- Gas Starter, Living Room, Wood Burning
- Heating
- Central Forced Air - Gas, Fireplace
- Possession
- COE
- * Fee
- $1,501
- Name
- The Villages Golf and Country Club
- Phone
- 408-239-5246
- *Fee includes
- Common Area Electricity, Insurance - Common Area, Landscaping / Gardening, Organized Activities, Pool, Spa, or Tennis, Recreation Facility, Reserves, and Security Service
MLS and other Information regarding properties for sale as shown in Theo have been obtained from various sources such as sellers, public records, agents and other third parties. This information may relate to the condition of the property, permitted or unpermitted uses, zoning, square footage, lot size/acreage or other matters affecting value or desirability. Unless otherwise indicated in writing, neither brokers, agents nor Theo have verified, or will verify, such information. If any such information is important to buyer in determining whether to buy, the price to pay or intended use of the property, buyer is urged to conduct their own investigation with qualified professionals, satisfy themselves with respect to that information, and to rely solely on the results of that investigation.
School data provided by GreatSchools. School service boundaries are intended to be used as reference only. To verify enrollment eligibility for a property, contact the school directly.
