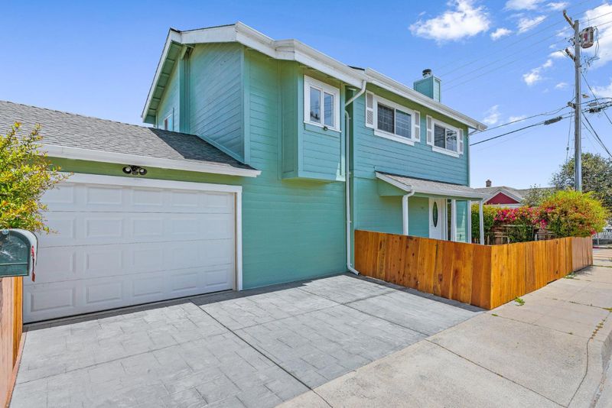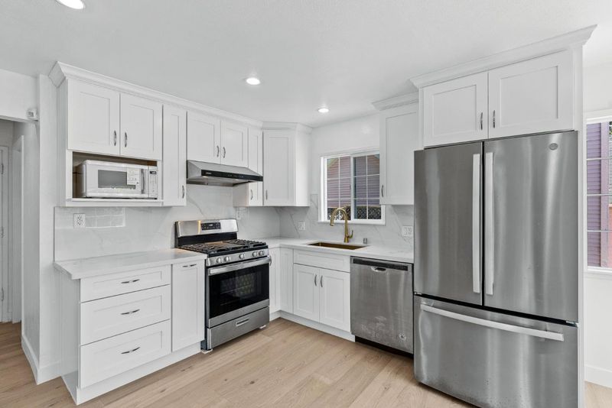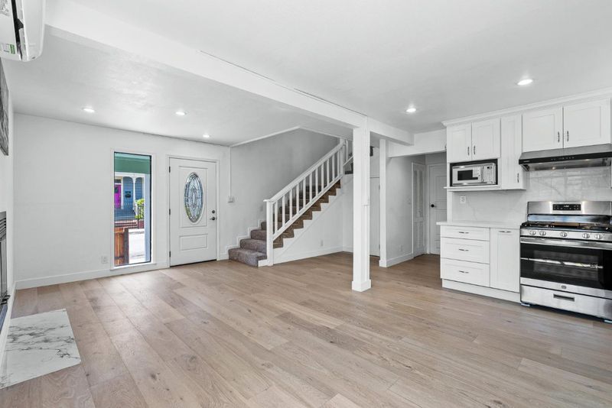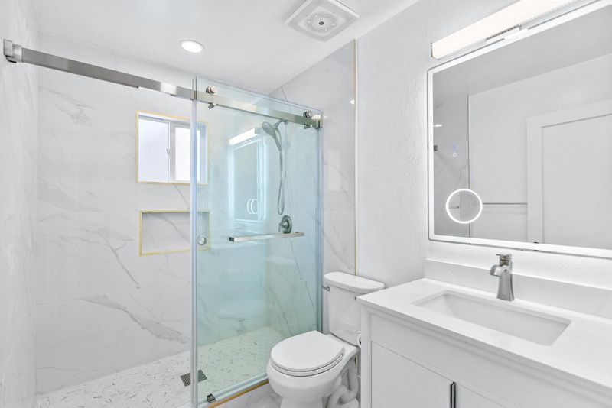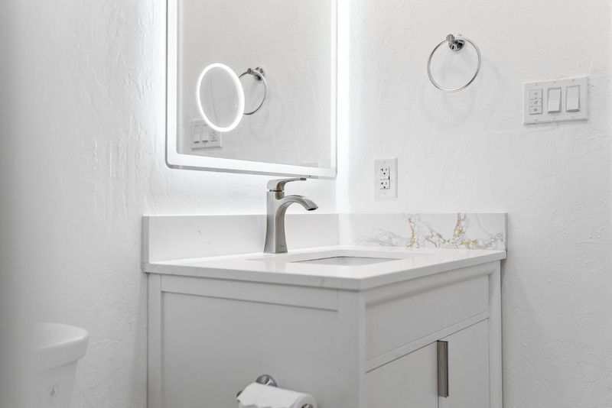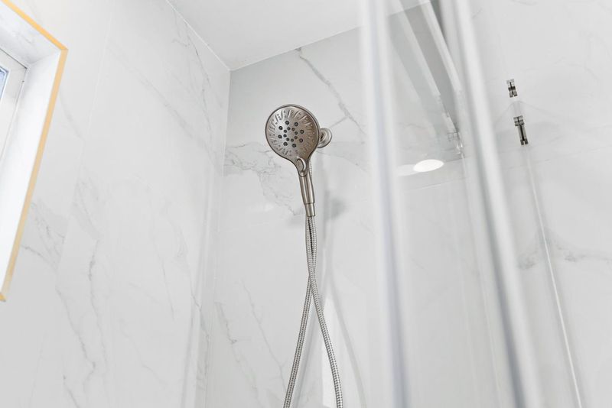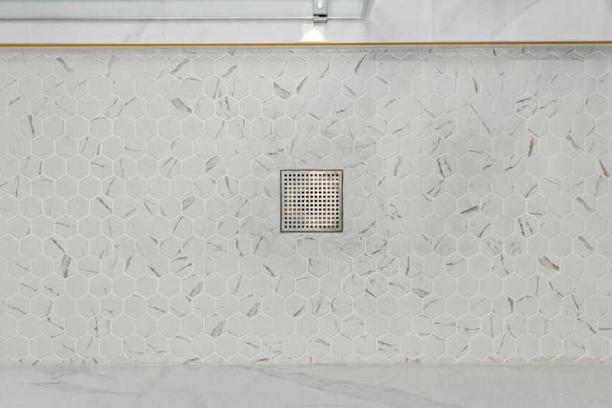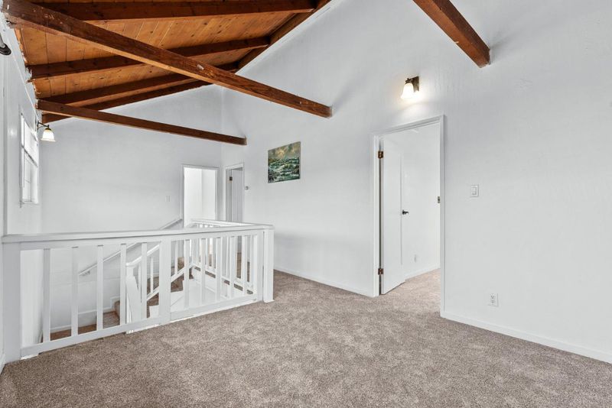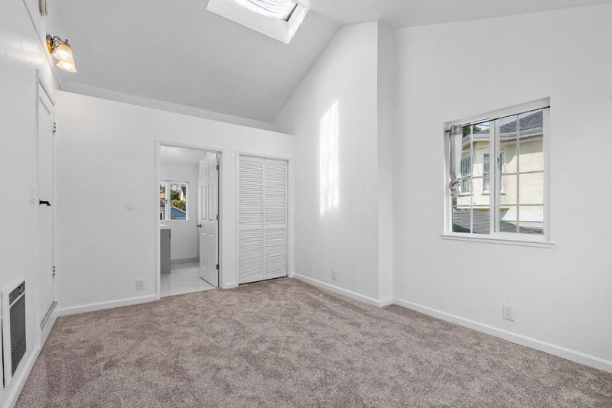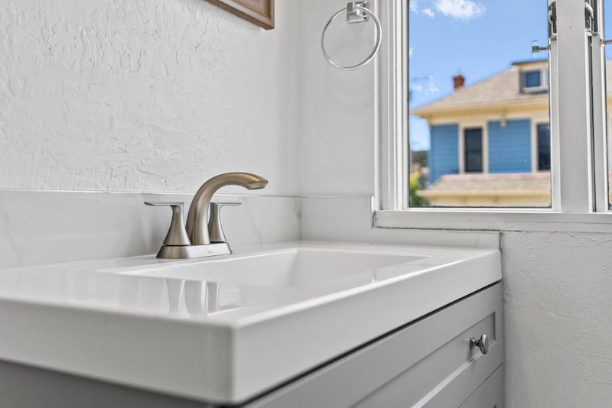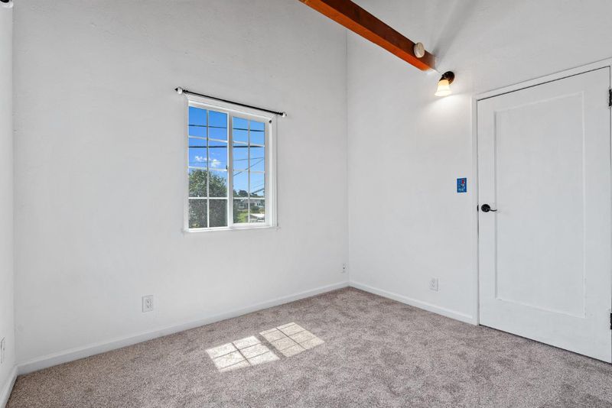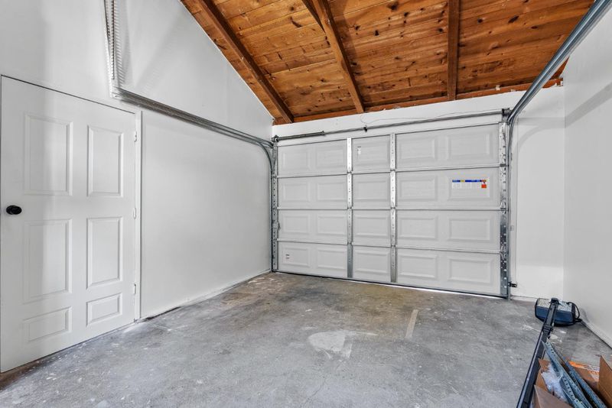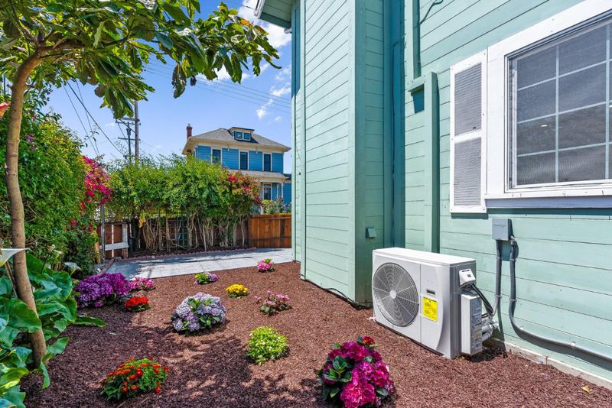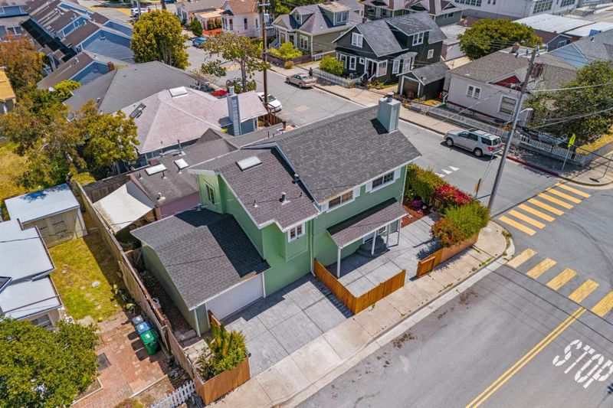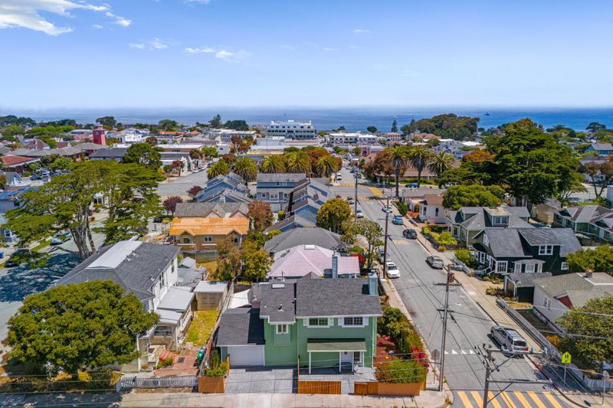
$1,320,000
1,275
SQ FT
$1,035
SQ/FT
540 Spruce Avenue
@ Congress Ave - 130 - Forest Ave/Pine Ave, Pacific Grove
- 3 Bed
- 2 Bath
- 1 Park
- 1,275 sqft
- PACIFIC GROVE
-

-
Sat Jul 5, 11:00 am - 1:00 pm
-
Sun Jul 6, 12:00 pm - 3:00 pm
Welcome to luxury, a beautifully remodeled home in the heart of downtown Pacific Grove. This stunning residence blends timeless charm with modern luxury, featuring a completely upgraded kitchen and spa-inspired bathrooms. Enjoy peace of mind with brand-new siding, roof, flooring, concrete, and professionally designed landscaping. Perched on a gorgeous corner lot, this home boasts ocean views and an abundance of natural light throughout. The functional layout includes three spacious bedrooms upstairs, perfect for comfort and privacy. Just a short walk from the vibrant downtown sceneshops, restaurants, and the scenic coastline this location offers the best of Pacific Grove living. Whether you're enjoying sunset views or entertaining in style, this home is a true coastal gem. Don't miss your opportunity to own a turn-key property in one of the Monterey Peninsulas most coveted neighborhoods.
- Days on Market
- 3 days
- Current Status
- Active
- Original Price
- $1,320,000
- List Price
- $1,320,000
- On Market Date
- Jul 1, 2025
- Property Type
- Single Family Home
- Area
- 130 - Forest Ave/Pine Ave
- Zip Code
- 93950
- MLS ID
- ML82013014
- APN
- 006-483-006-000
- Year Built
- 1979
- Stories in Building
- 2
- Possession
- Unavailable
- Data Source
- MLSL
- Origin MLS System
- MLSListings, Inc.
Robert Down Elementary School
Public K-5 Elementary
Students: 462 Distance: 0.1mi
Pacific Grove Middle School
Public 6-8 Middle
Students: 487 Distance: 0.3mi
Pacific Grove High School
Public 9-12 Secondary
Students: 621 Distance: 0.6mi
Forest Grove Elementary School
Public K-5 Elementary
Students: 444 Distance: 0.7mi
Trinity Christian High School
Private 6-12 Secondary, Religious, Nonprofit
Students: 127 Distance: 0.8mi
Pacific Grove Adult
Public n/a Adult Education
Students: NA Distance: 0.9mi
- Bed
- 3
- Bath
- 2
- Primary - Stall Shower(s), Skylight, Stall Shower, Stall Shower - 2+, Tile, Updated Bath
- Parking
- 1
- Attached Garage, Off-Street Parking, On Street
- SQ FT
- 1,275
- SQ FT Source
- Unavailable
- Lot SQ FT
- 1,900.0
- Lot Acres
- 0.043618 Acres
- Kitchen
- Countertop - Quartz
- Cooling
- Other
- Dining Room
- Dining Area in Family Room, Eat in Kitchen, No Formal Dining Room
- Disclosures
- Natural Hazard Disclosure
- Family Room
- Kitchen / Family Room Combo
- Flooring
- Carpet, Hardwood
- Foundation
- Concrete Perimeter and Slab, Concrete Slab, Crawl Space
- Heating
- Other
- Laundry
- Electricity Hookup (220V), In Garage, Inside, Washer / Dryer
- Architectural Style
- Cape Cod, Victorian
- Fee
- Unavailable
MLS and other Information regarding properties for sale as shown in Theo have been obtained from various sources such as sellers, public records, agents and other third parties. This information may relate to the condition of the property, permitted or unpermitted uses, zoning, square footage, lot size/acreage or other matters affecting value or desirability. Unless otherwise indicated in writing, neither brokers, agents nor Theo have verified, or will verify, such information. If any such information is important to buyer in determining whether to buy, the price to pay or intended use of the property, buyer is urged to conduct their own investigation with qualified professionals, satisfy themselves with respect to that information, and to rely solely on the results of that investigation.
School data provided by GreatSchools. School service boundaries are intended to be used as reference only. To verify enrollment eligibility for a property, contact the school directly.
